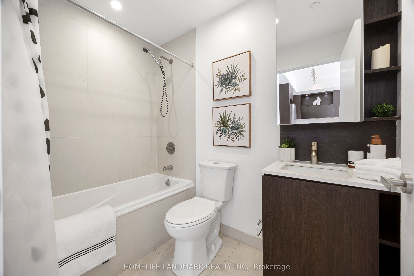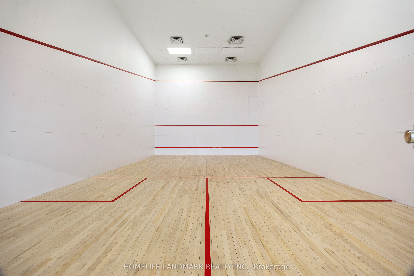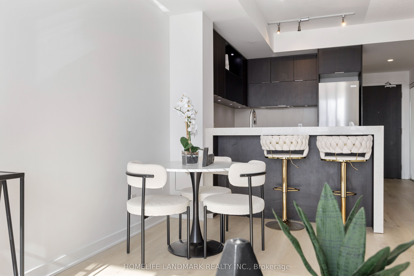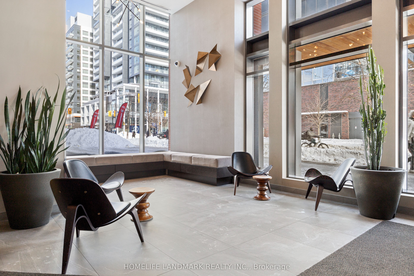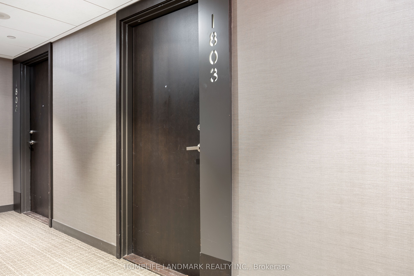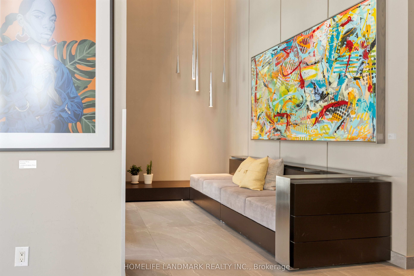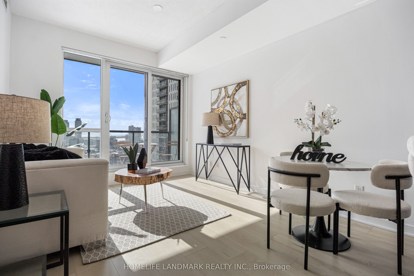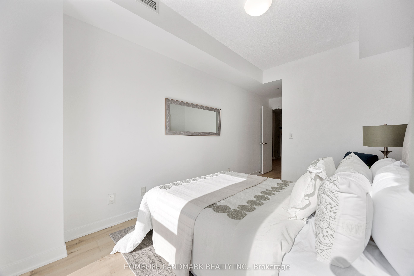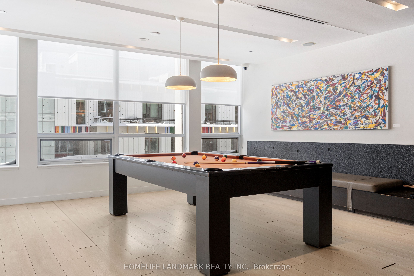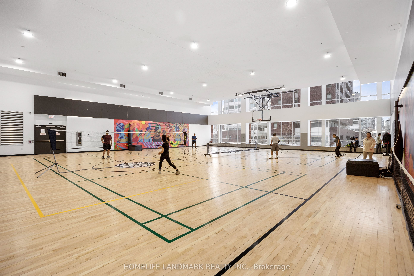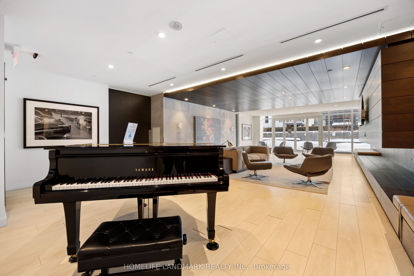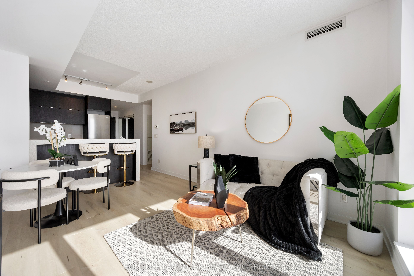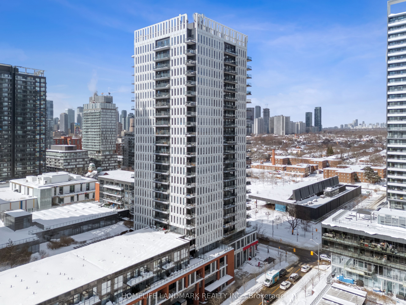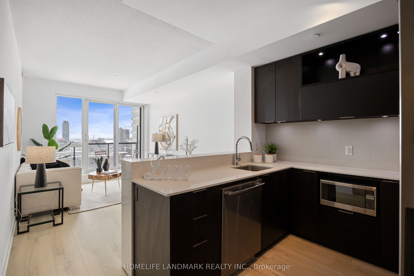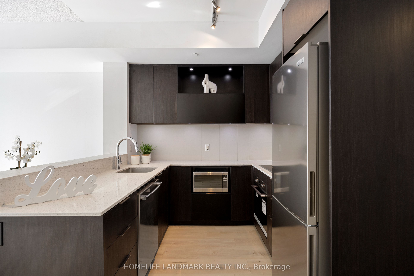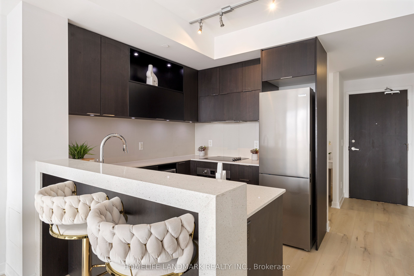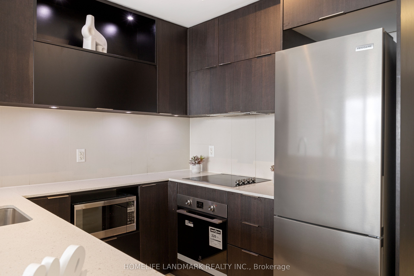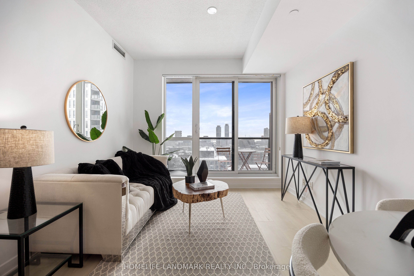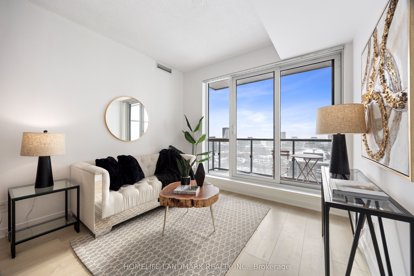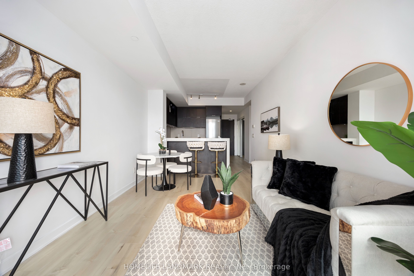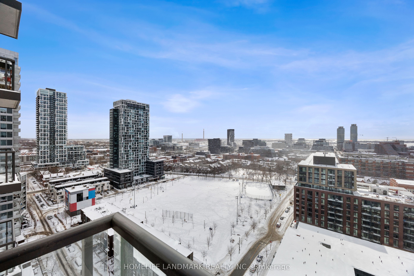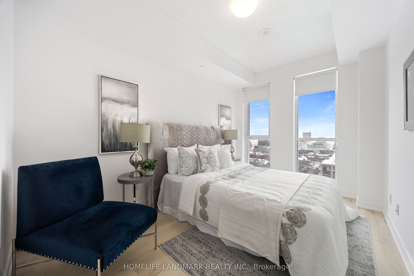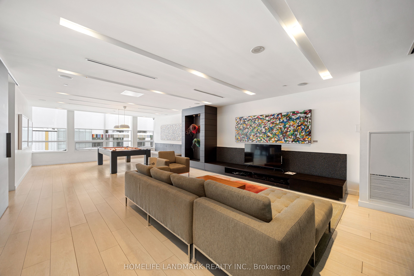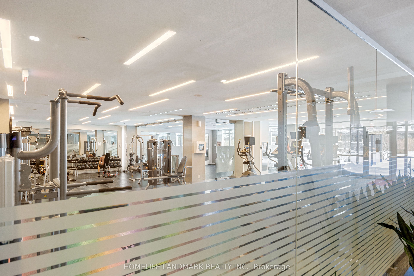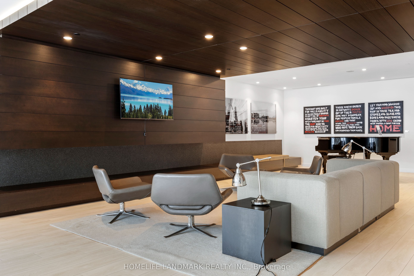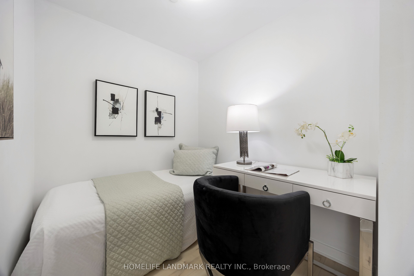
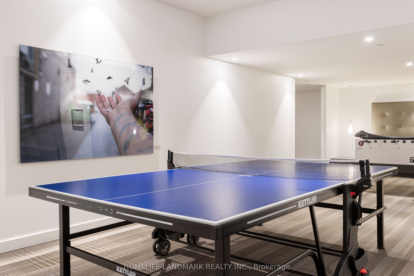
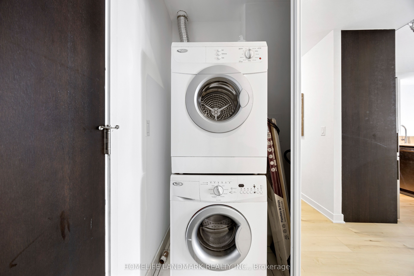
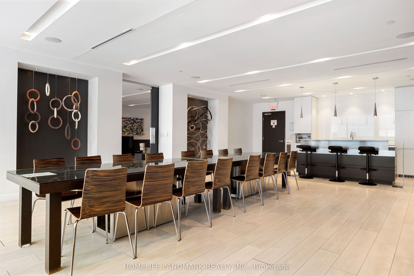
Selling
#1803 - 170 Sumach Street, Toronto, ON M5A 0C3
$618,000
Description
Welcome to 170 Sumach St, Unit 1803 a beautifully renovated, south-facing 1+Den condo built by Daniels Corporation. This bright and spacious unit features 634 sq. ft. of interior living space plus a 52 sq. ft. balcony, and boasts 9-foot ceilings throughout.The versatile den can easily be used as a second bedroom or a dedicated home office. The primary bedroom accommodates a king-size bed and includes a generous walk-in closet. The kitchen offers ample cabinetry, perfect for everyday living and entertaining.Enjoy breathtaking, unobstructed south views of the lake. Recently updated with wide vinyl plank flooring, fresh paint, and brand-new stainless steel appliances (fridge, oven, and cooktop), this unit is move-in ready.Located in a prime downtown location with easy access to the DVP and Gardiner Expressway, you're steps from the TTC streetcar, the Distillery District, Eaton Centre, and other iconic Toronto landmarks. Includes one parking space and a locker.Residents enjoy top-tier amenities: 24-hour concierge, basketball and squash courts, gym, yoga lounge, steam room, party and billiards rooms, outdoor terrace with BBQs, visitor parking, and guest suites.Dont miss this opportunity to own a modern condo in one of Torontos most dynamic communities!
Overview
MLS ID:
C12145138
Type:
Condo
Bedrooms:
2
Bathrooms:
1
Square:
650 m²
Price:
$618,000
PropertyType:
Residential Condo & Other
TransactionType:
For Sale
BuildingAreaUnits:
Square Feet
Cooling:
Central Air
Heating:
Fan Coil
ParkingFeatures:
Underground
YearBuilt:
Unknown
TaxAnnualAmount:
2582.2
PossessionDetails:
TBA
Map
-
AddressToronto C08
Featured properties

