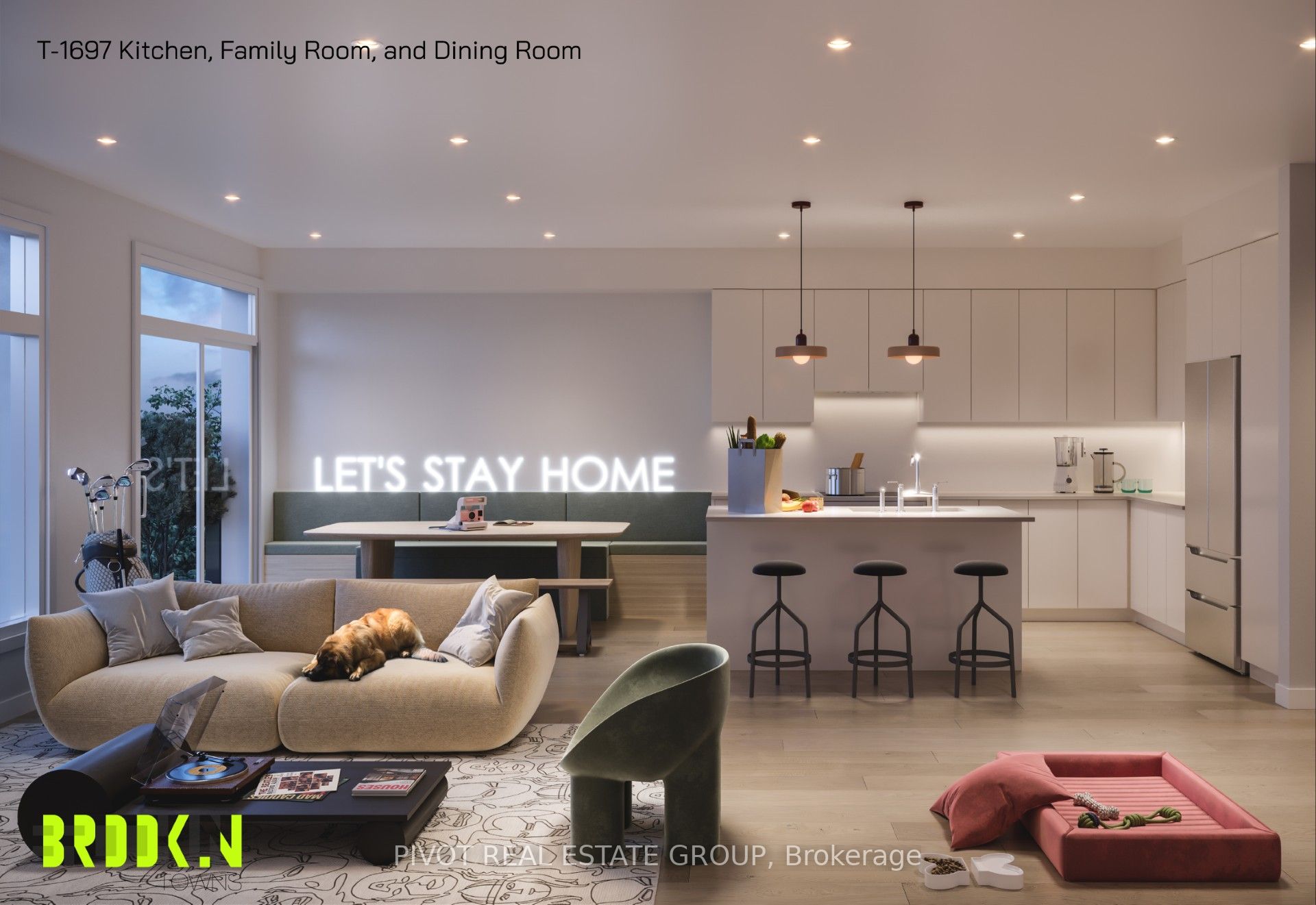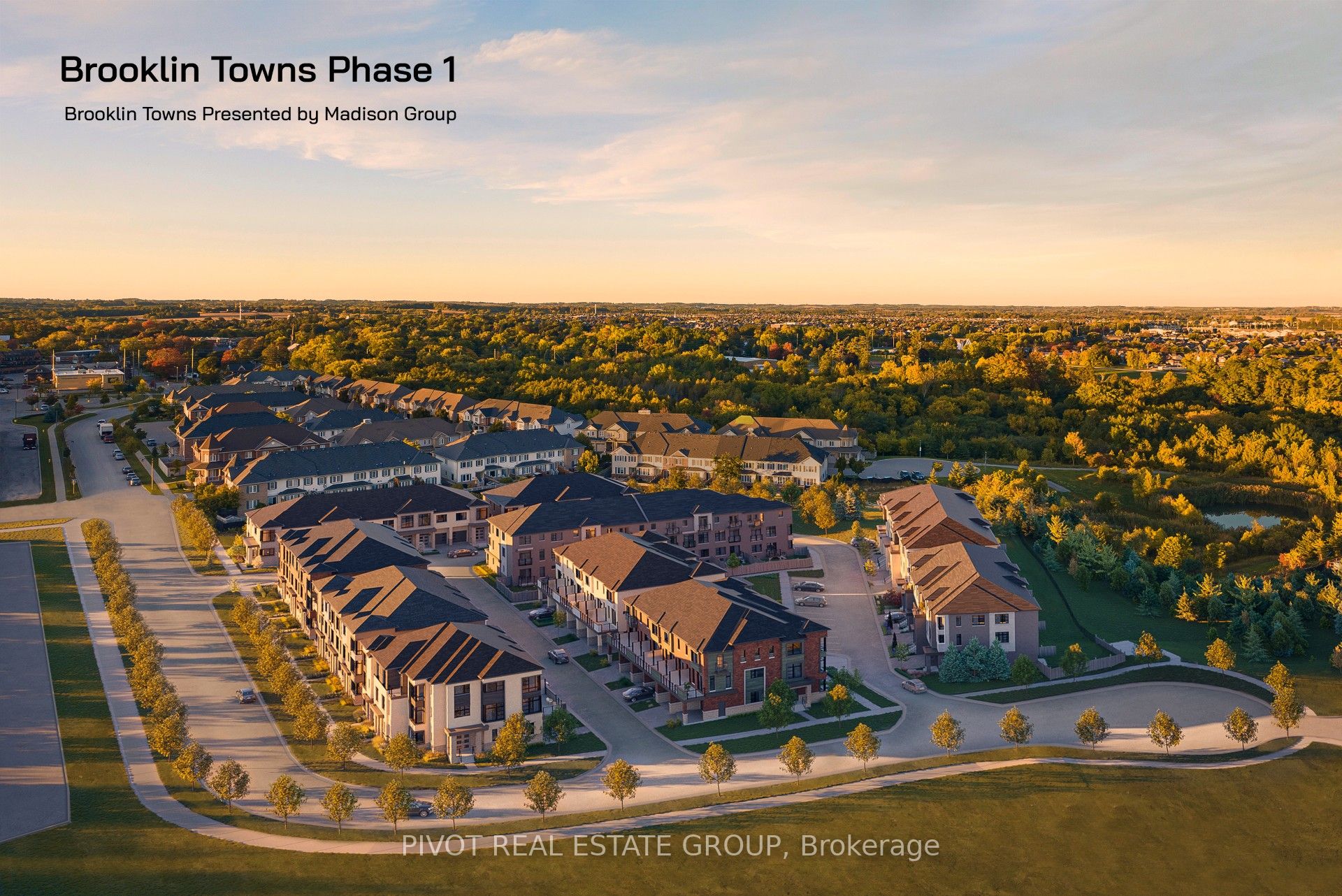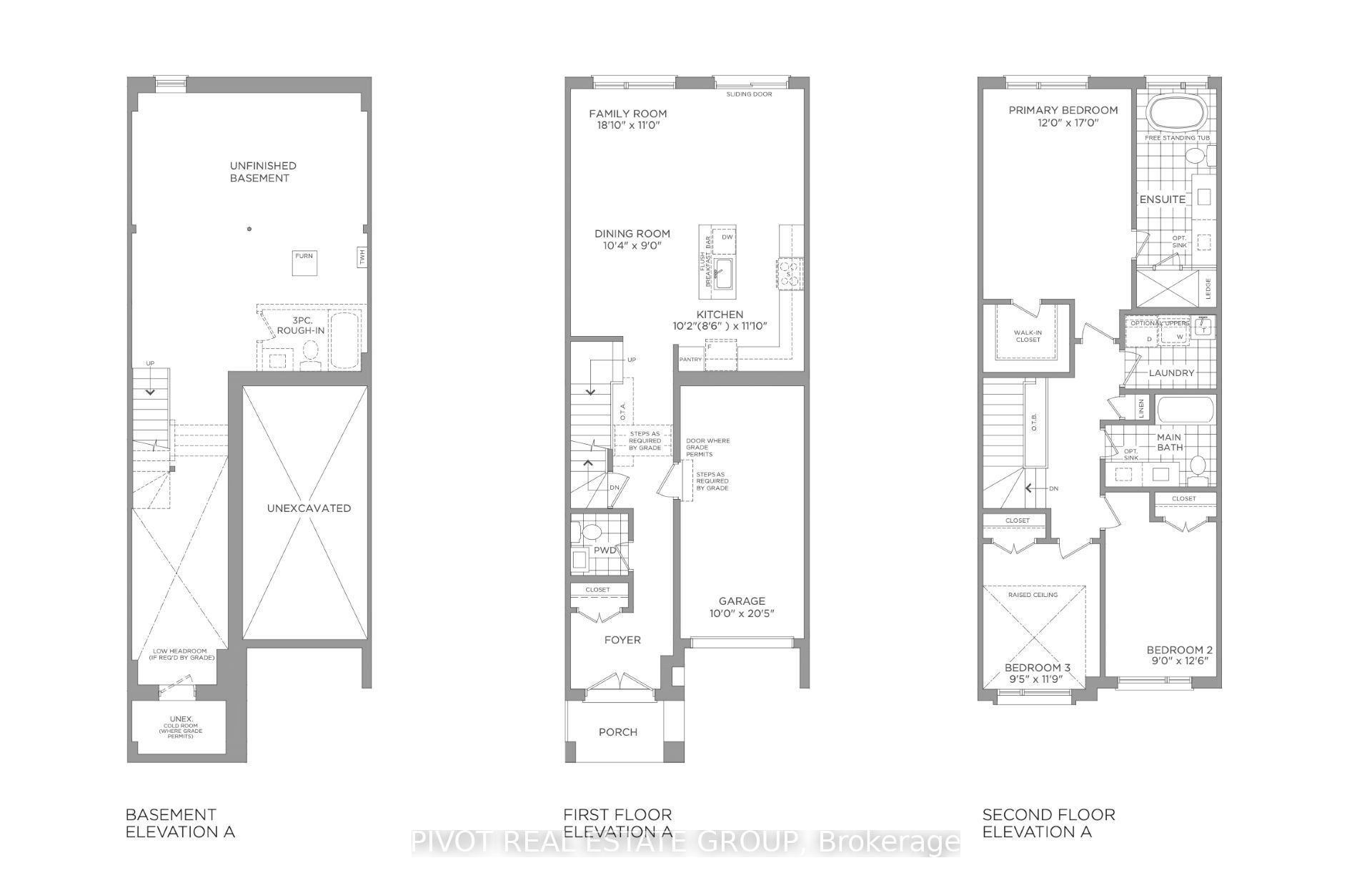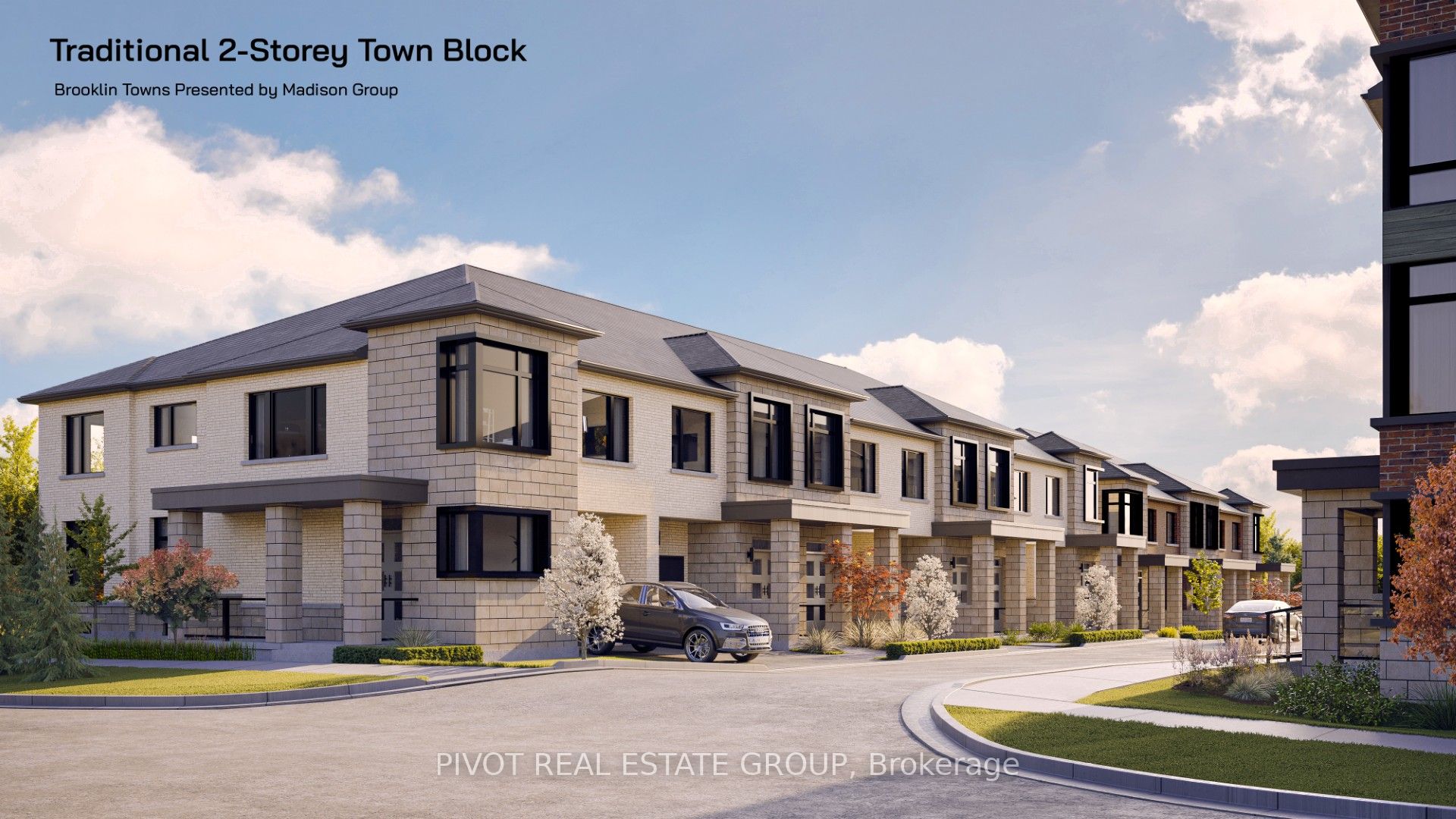


Selling
18 Observatory Way, Whitby, ON L1M 0M7
$849,990
Description
Pre-Construction Freehold Townhome In The Prestigious Brooklin Towns Community By Award Winning Madison Group. Stunning 2 Storey Traditional Townhome With Backyard Consisting Of 1697 Sq.Ft Of Finished Space, 3 Bedrooms And 3 Washrooms. Designed With 9'high Ceiling On 1st And 2nd Floor Featuring Smooth Ceiling Throughout (Basement Excluded). The Home Is Finished With Quality Laminate Flooring In Natural-Stain Style On First Floor Complemented By Natural Finish Oak Staircase And Elegant Solid Oak Handrails, Oak Square Pickets And Posts. The First Floor Is An Open-Concept Consisting Of The Family Room, Dining Room And Kitchen. The Kitchen Has A Centered Island With Breakfast Bar, Built-In Pantry And Quartz Countertops. Kitchen Is Also Equipped With 4 Piece Energystar Qualified, Stainless Steel Kitchen Appliance. The Second Floor Consists 3 Spacious Bedrooms With Large Windows Offering Great Sunlight. The Primary Bedroom Features Walk-In Closet And 5 Piece Ensuite Bathroom With Free Standing Tub. The Basement Includes 3-Piece Rough-In For Future Custom Accommodations. There Are Upgraded Features Throughout The Home Including A Potlight Package. An Outstanding Opportunity To Be A Part Of The Brooklin Neighborhood That Is Conveniently Located Near Fresh Co., Longos, Banks, Restaurants And Etc. Also, Minutes Away From Hwy 407 & 412
Overview
MLS ID:
E12195870
Type:
Att/Row/Townhouse
Bedrooms:
3
Bathrooms:
3
Square:
1,750 m²
Price:
$849,990
PropertyType:
Residential Freehold
TransactionType:
For Sale
BuildingAreaUnits:
Square Feet
Cooling:
Central Air
Heating:
Forced Air
ParkingFeatures:
Attached
YearBuilt:
Unknown
TaxAnnualAmount:
0
PossessionDetails:
Unknown
🏠 Room Details
| # | Room Type | Level | Length (m) | Width (m) | Feature 1 | Feature 2 | Feature 3 |
|---|---|---|---|---|---|---|---|
| 1 | Family Room | Ground | 3.35 | 5.74 | W/O To Yard | Sliding Doors | Pot Lights |
| 2 | Dining Room | Ground | 2.74 | 3.14 | Overlooks Family | Pot Lights | — |
| 3 | Kitchen | Ground | 3.61 | 3.1 | Breakfast Bar | Centre Island | Quartz Counter |
| 4 | Primary Bedroom | Second | 5.18 | 3.66 | Walk-In Closet(s) | 5 Pc Ensuite | Large Window |
| 5 | Bedroom 2 | Second | 3.81 | 2.74 | Closet | Large Window | — |
| 6 | Bedroom 3 | Second | 3.58 | 2.87 | Raised Room | Closet | Large Window |
Map
-
AddressWhitby
Featured properties










