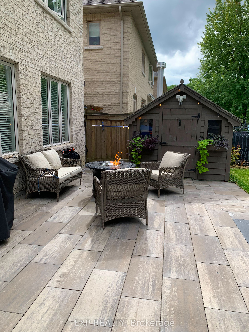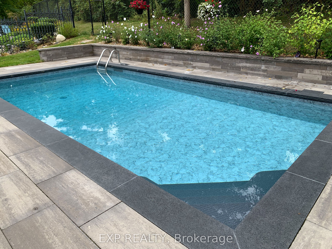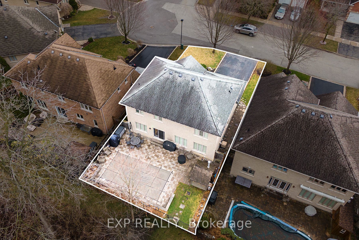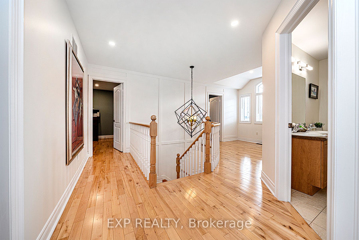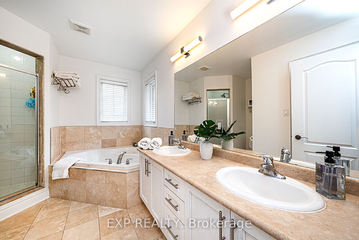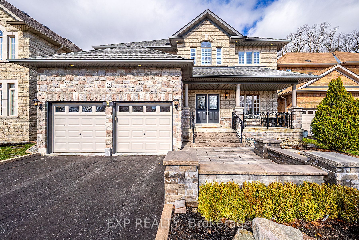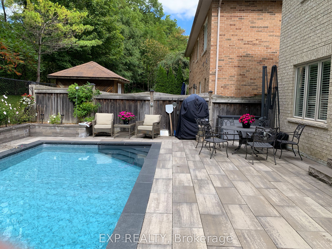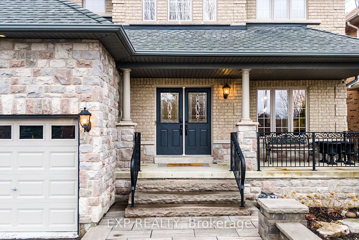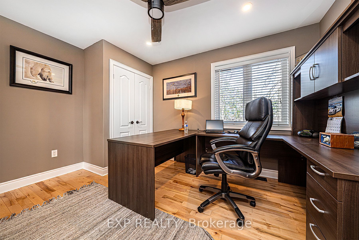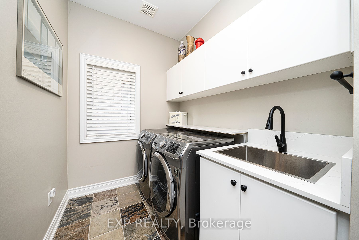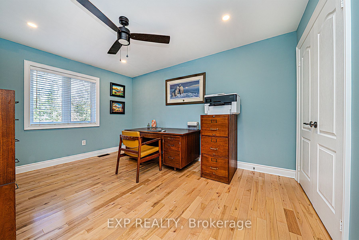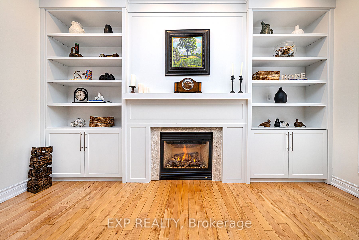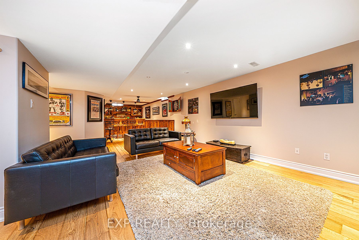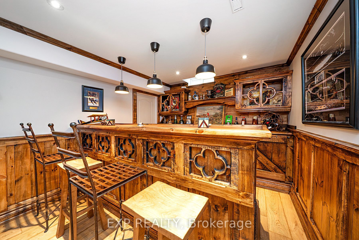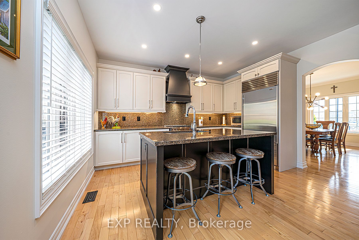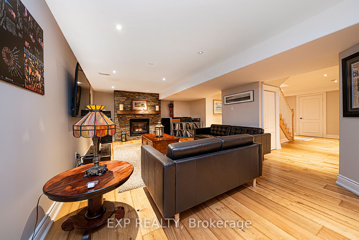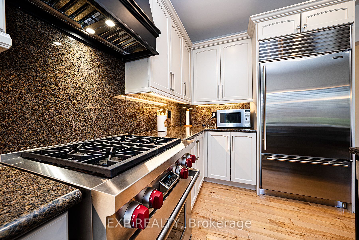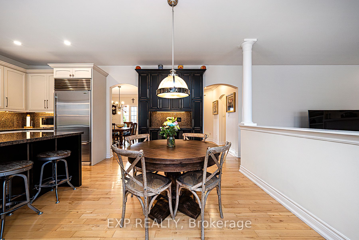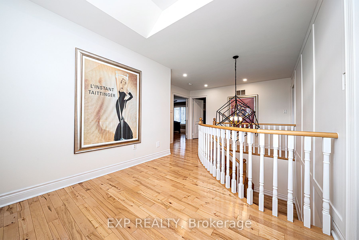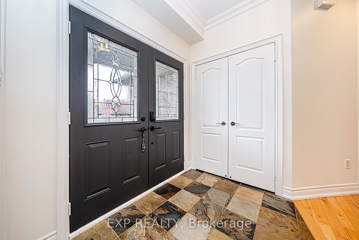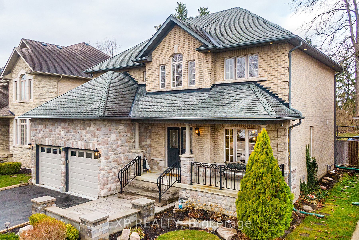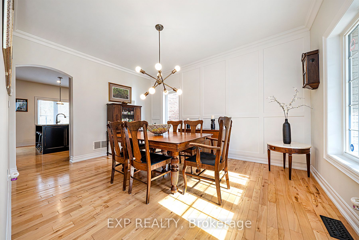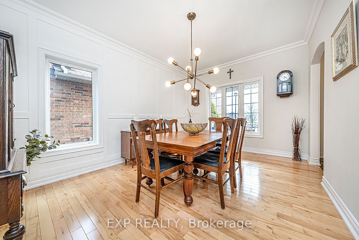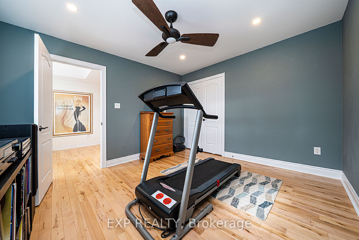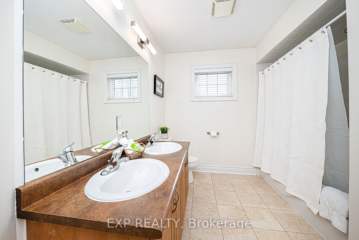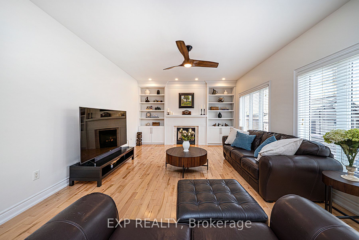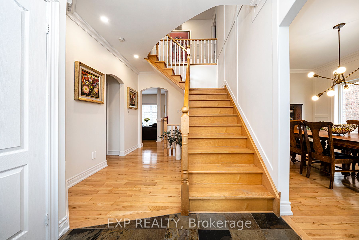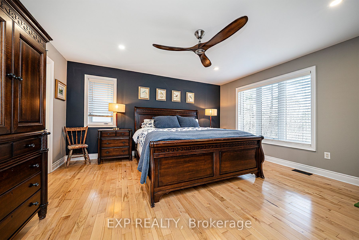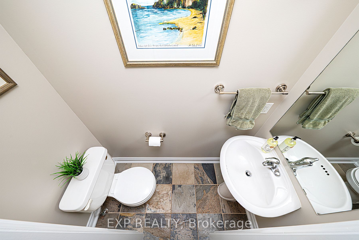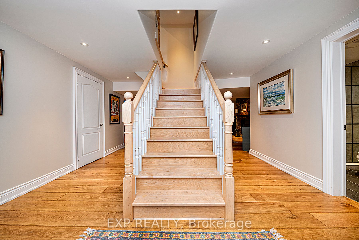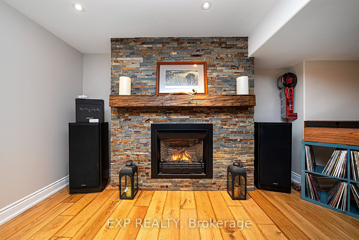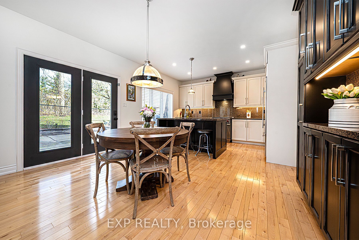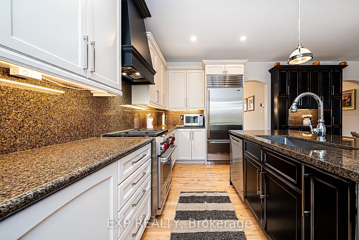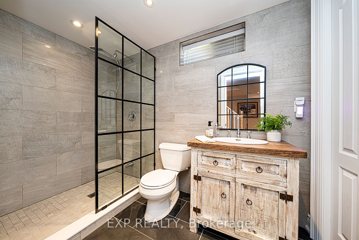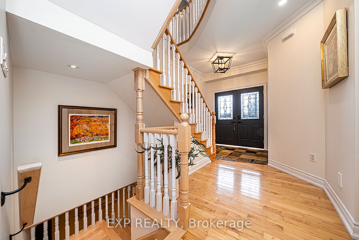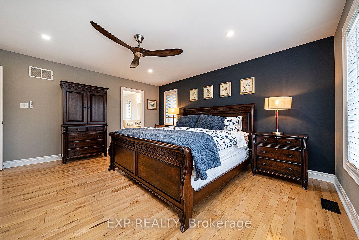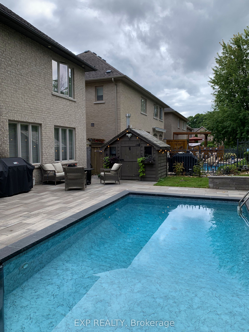
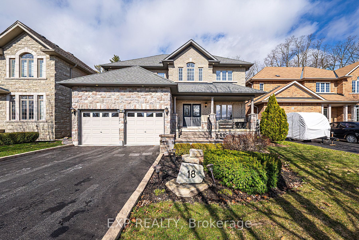
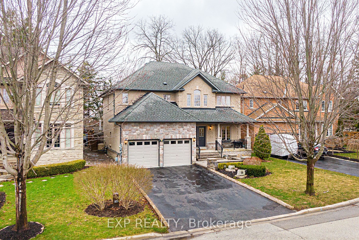
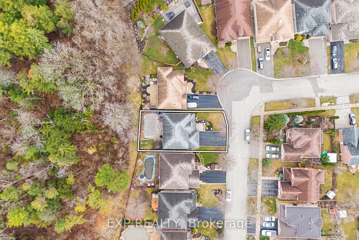
Selling
18 Brent Road, East Gwillimbury, ON L9N 1R9
$1,598,800
Description
Stunning 4 Bedroom Home On A Premium Ravine Lot. Bright And Spacious, This Beautifully Upgraded Home Is Nestled On A Quiet Court, Backing Onto A West Facing Treed Conservation Area. Enjoy Unforgettable Summer Nights In The Heated Saltwater Pool And Private Backyard Oasis - The Perfect Setting For Relaxing Or Entertaining In Style. Open Concept Kitchen/Family/Living Room With Oversized Windows With Walk-Out To Patio/Landscaped Backyard. Chefs Kitchen Features Wolf Gas Stove, Sub Zero Fridge, Oversized Center Island And Coffee Station. Finished Basement (2017) With Bar, Valor Gas Fireplace, Oak Wide Plank Engineered Floors And Pot Lights. Solid Maple Hardwood Floors Throughout Upper Levels, New Lennox Furnace 2025, New Carrier A/C 2024, Pool/Patio 2018, Kitchen Renovation 2022. Pool Includes Safety Cover. Home Is Energy Star Certified. Main Floor Laundry Room With Garage Access. A Beautiful Home In A Prime Setting - One You Wont Want To Miss!
Overview
MLS ID:
N12073744
Type:
Detached
Bedrooms:
4
Bathrooms:
4
Square:
2,250 m²
Price:
$1,598,800
PropertyType:
Residential Freehold
TransactionType:
For Sale
BuildingAreaUnits:
Square Feet
Cooling:
Central Air
Heating:
Forced Air
ParkingFeatures:
Attached
YearBuilt:
16-30
TaxAnnualAmount:
5503.4
PossessionDetails:
TBD
🏠 Room Details
| # | Room Type | Level | Length (m) | Width (m) | Feature 1 | Feature 2 | Feature 3 |
|---|---|---|---|---|---|---|---|
| 1 | Kitchen | Main | 5.7 | 4.26 | Centre Island | Pantry | Eat-in Kitchen |
| 2 | Living Room | Main | 5.91 | 5.52 | W/O To Patio | Hardwood Floor | Gas Fireplace |
| 3 | Dining Room | Main | 4.54 | 3.35 | Overlooks Frontyard | Hardwood Floor | — |
| 4 | Foyer | Main | 2.19 | 1.77 | Overlooks Dining | Limestone Flooring | — |
| 5 | Laundry | Main | 4.11 | 1.86 | Limestone Flooring | Access To Garage | — |
| 6 | Primary Bedroom | Second | 4.72 | 4.5 | 5 Pc Ensuite | Hardwood Floor | Walk-In Closet(s) |
| 7 | Bedroom 2 | Second | 3.95 | 3.2 | Pot Lights | Hardwood Floor | Closet |
| 8 | Bedroom 3 | Second | 4.26 | 3.35 | Pot Lights | Hardwood Floor | Closet |
| 9 | Bedroom 4 | Second | 3.81 | 3.35 | Pot Lights | Hardwood Floor | Closet |
| 10 | Recreation | Basement | 11.82 | 4.78 | Pot Lights | B/I Bar | Gas Fireplace |
Map
-
AddressEast Gwillimbury
Featured properties

