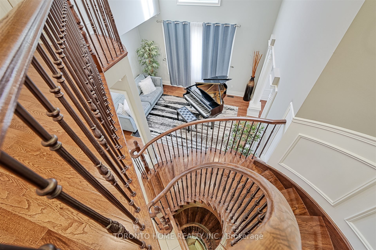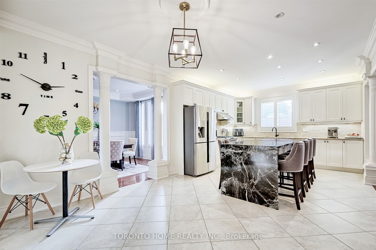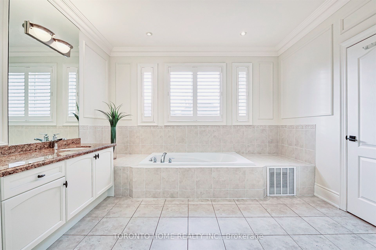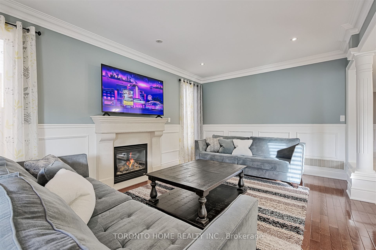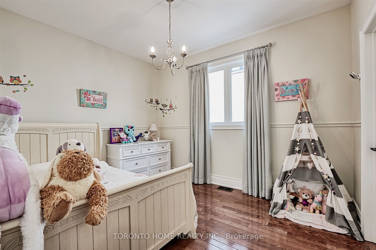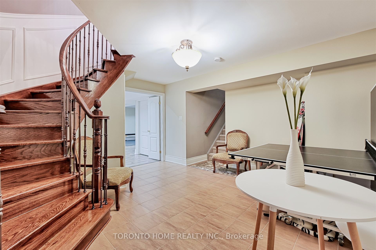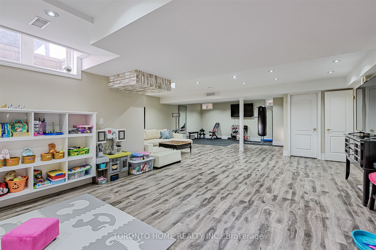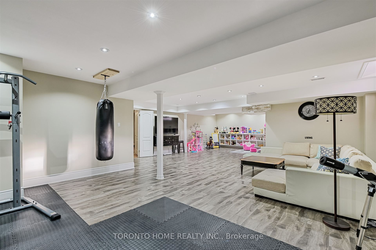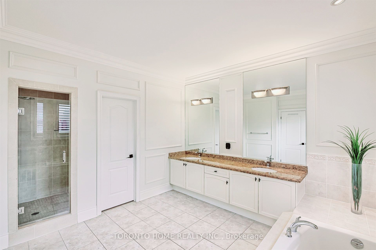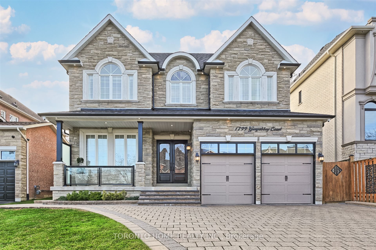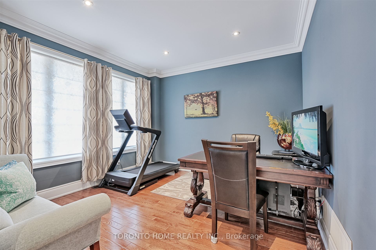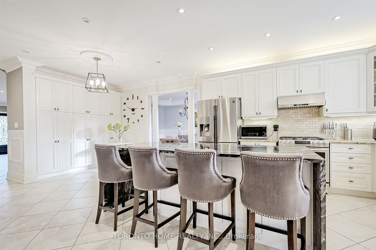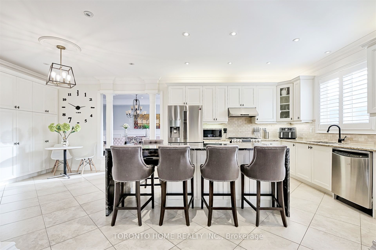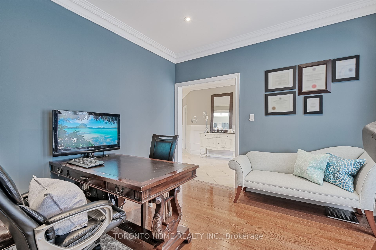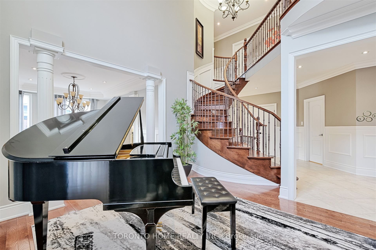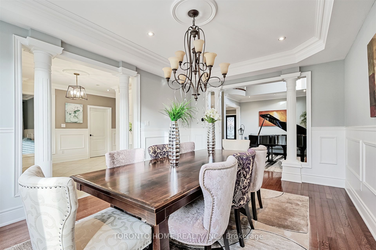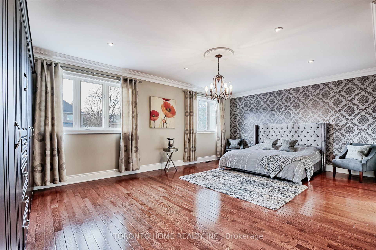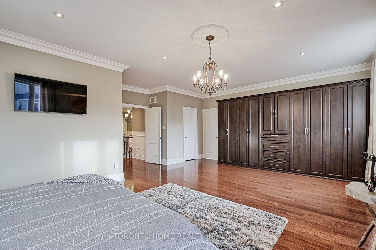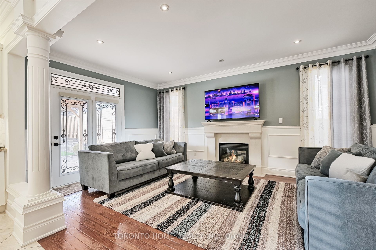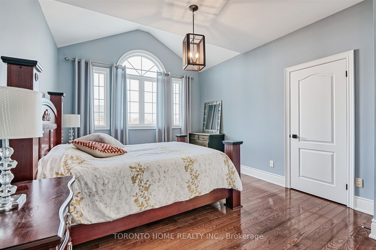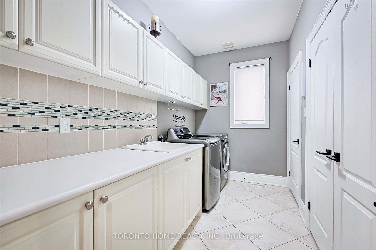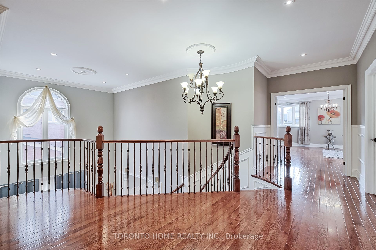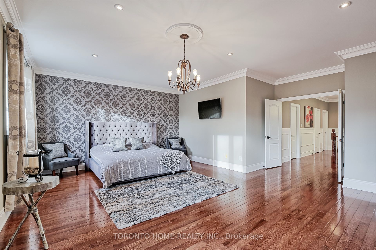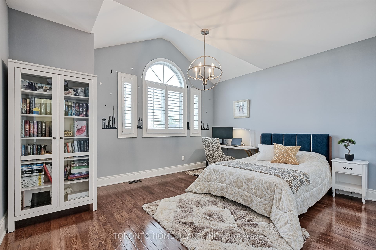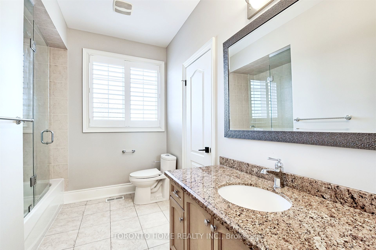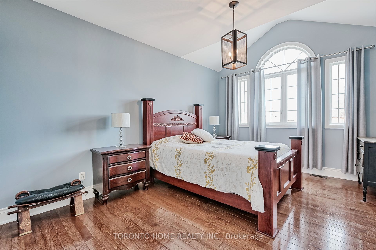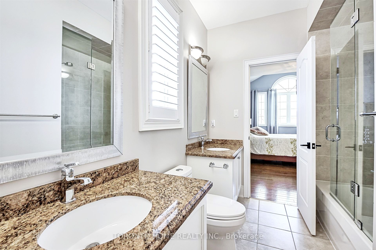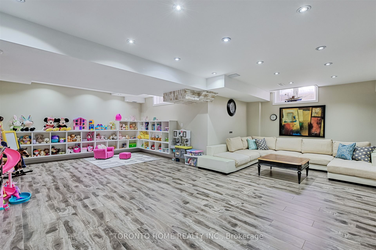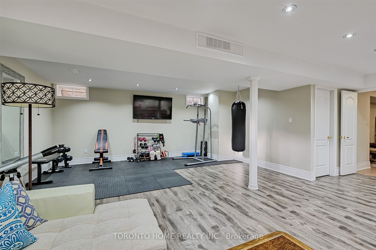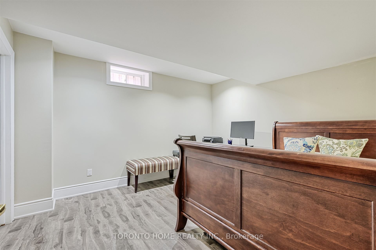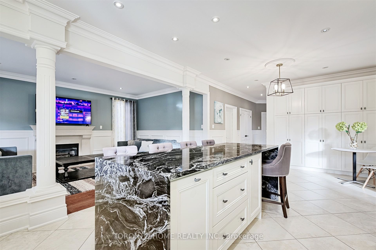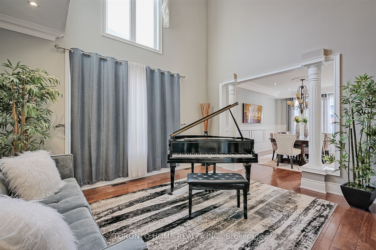
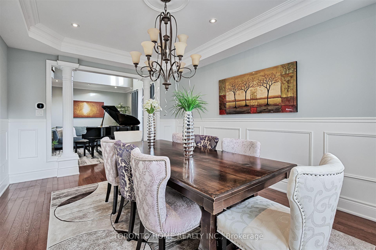
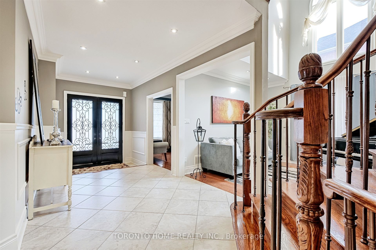
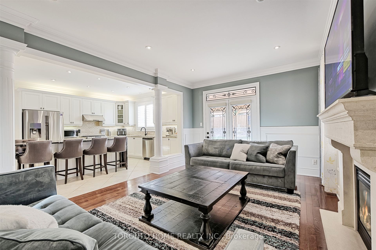
Selling
1799 Grayabbey Court, Pickering, ON L1V 7G2
$2,199,000
Description
Location, location! This stunning executive custom home offers over 5,200 sq. ft. of luxurious living space, nestled on a private and quiet court in an exclusive neighborhood. Surrounded by multi-million-dollar custom-built homes and top-rated schools, this residence provides an unparalleled blend of elegance, privacy and prestige. Grand entrance featuring a sunken foyer and a stunning staircase, leading to a large private backyard with premium natural stone landscaping and a serene water fountain. This home is built with superior quality and craftsmanship, offering an open-concept layout that includes a spacious main-floor office, a living room with soaring cathedral ceilings, and a formal dining room. The custom eat-in kitchen is a showstopper, featuring an over 8-foot-long waterfall island, undermount lighting, and ample pantry space. The center island overlooks the cozy family room with a fireplace on one side and the formal dining room on the other, creating a seamless flow for both everyday living and entertaining.This custom home also features a WiFi smart thermostat, a WiFi-enabled smart sprinkler system for both the front and backyard, and a state-of-the-art security setup with 8 cameras.
Overview
MLS ID:
E12216242
Type:
Detached
Bedrooms:
5
Bathrooms:
4
Square:
4,250 m²
Price:
$2,199,000
PropertyType:
Residential Freehold
TransactionType:
For Sale
BuildingAreaUnits:
Square Feet
Cooling:
Central Air
Heating:
Forced Air
ParkingFeatures:
Attached
YearBuilt:
Unknown
TaxAnnualAmount:
13023
PossessionDetails:
TBD
🏠 Room Details
| # | Room Type | Level | Length (m) | Width (m) | Feature 1 | Feature 2 | Feature 3 |
|---|---|---|---|---|---|---|---|
| 1 | Living Room | Main | 4.56 | 3.64 | Hardwood Floor | Crown Moulding | Open Concept |
| 2 | Dining Room | Main | 5.17 | 3.66 | Hardwood Floor | Crown Moulding | Formal Rm |
| 3 | Family Room | Main | 5.49 | 3.66 | Hardwood Floor | Fireplace | Pot Lights |
| 4 | Kitchen | Main | 4.51 | 3.99 | Ceramic Floor | Granite Counters | Centre Island |
| 5 | Breakfast | Main | 2.65 | 3.99 | Ceramic Floor | Pantry | Pot Lights |
| 6 | Library | Main | 3.64 | 3.64 | Hardwood Floor | Crown Moulding | Pot Lights |
| 7 | Primary Bedroom | Second | 7.09 | 4.49 | Hardwood Floor | 6 Pc Ensuite | Walk-In Closet(s) |
| 8 | Bedroom 2 | Second | 4.55 | 3.99 | Hardwood Floor | 4 Pc Ensuite | His and Hers Closets |
| 9 | Bedroom 3 | Second | 4.99 | 3.64 | Hardwood Floor | Semi Ensuite | Large Window |
| 10 | Bedroom 4 | Second | 3.64 | 3.03 | Hardwood Floor | Semi Ensuite | Walk-In Closet(s) |
| 11 | Bedroom 5 | Basement | 4.05 | 3.64 | Pot Lights | Walk-In Closet(s) | Laminate |
| 12 | Recreation | Basement | 11.68 | 6.5 | Pot Lights | Window | Laminate |
Map
-
AddressPickering
Featured properties


