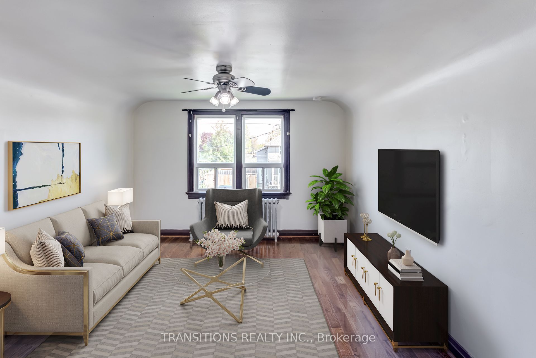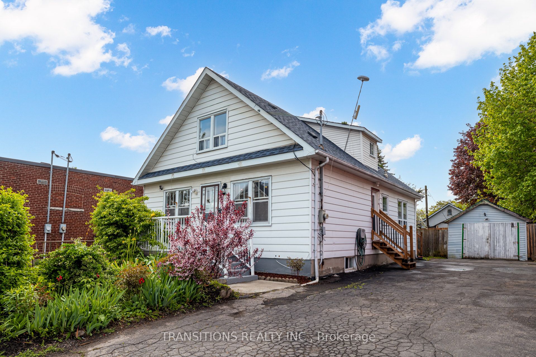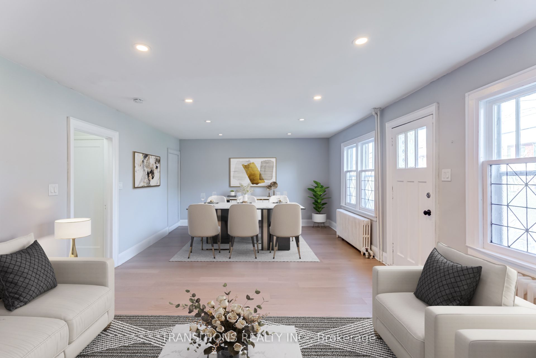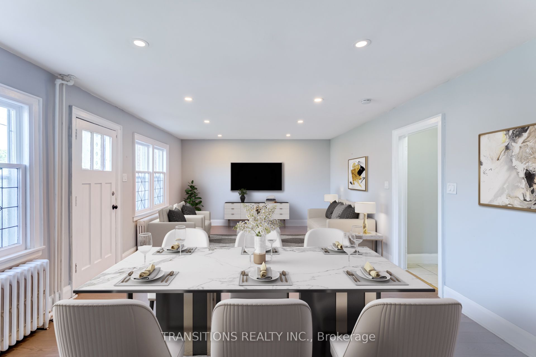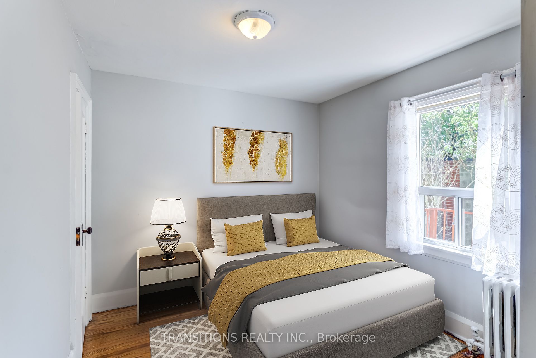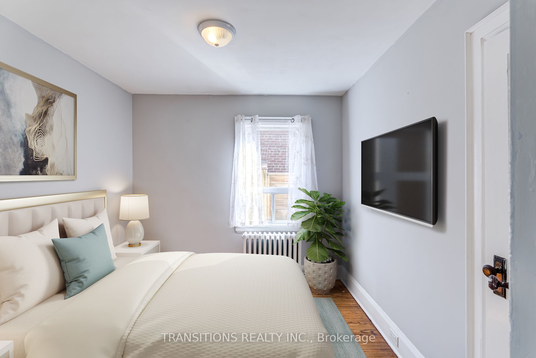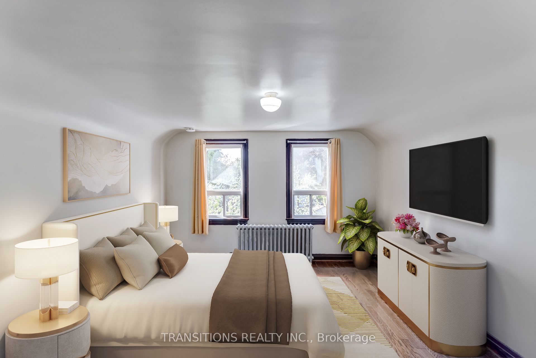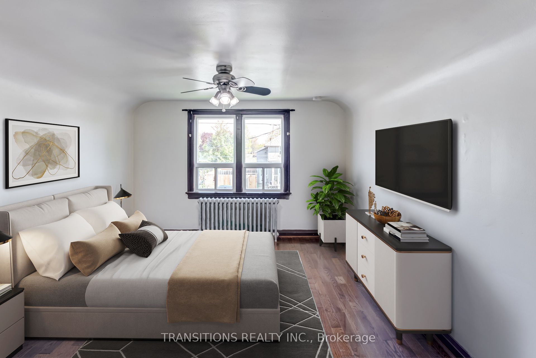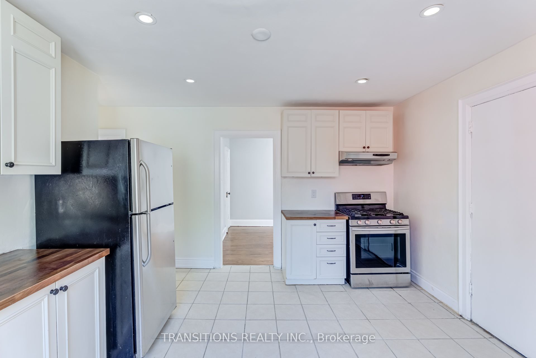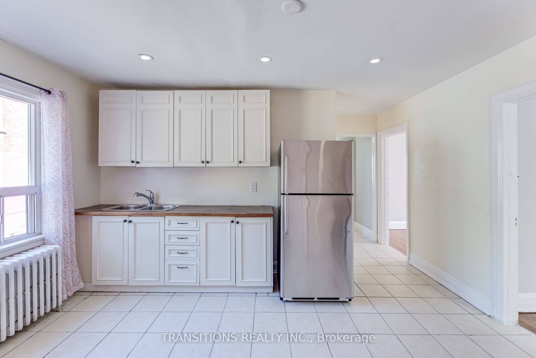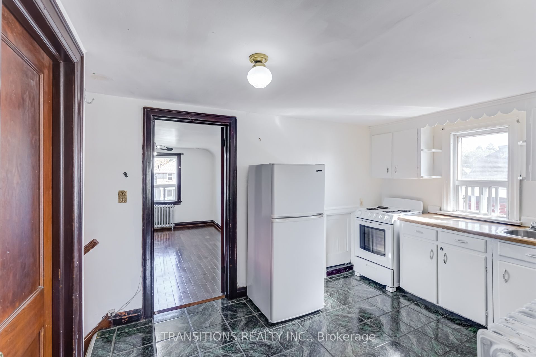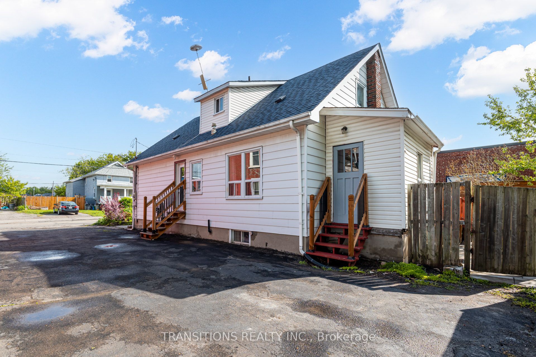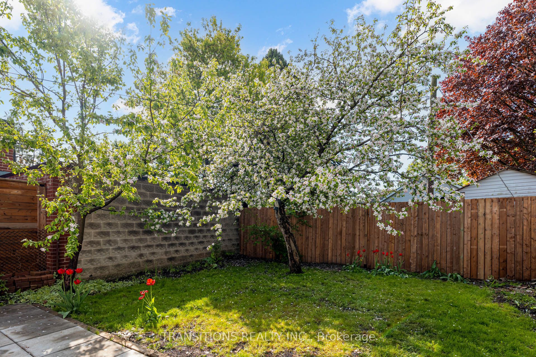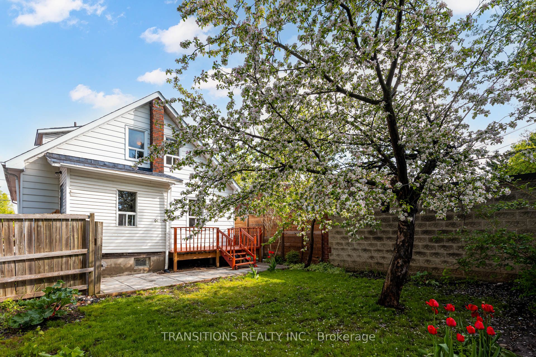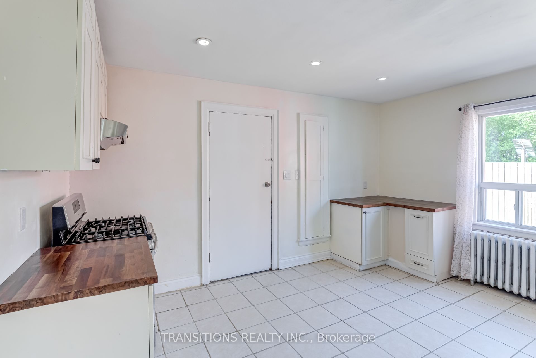
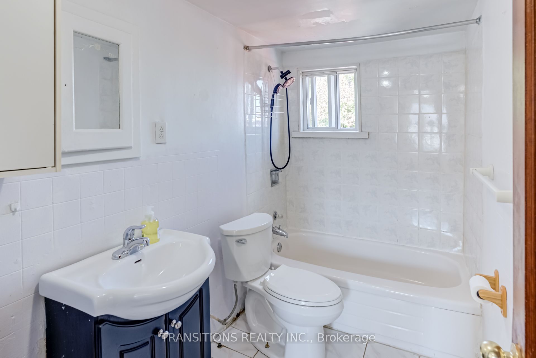
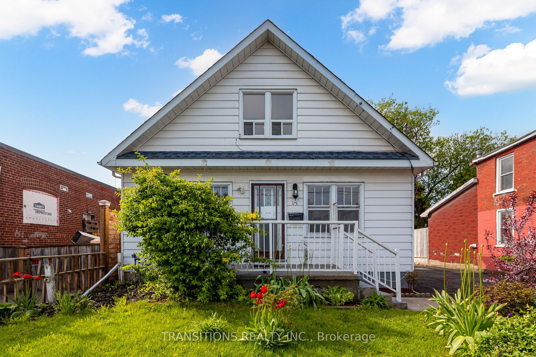
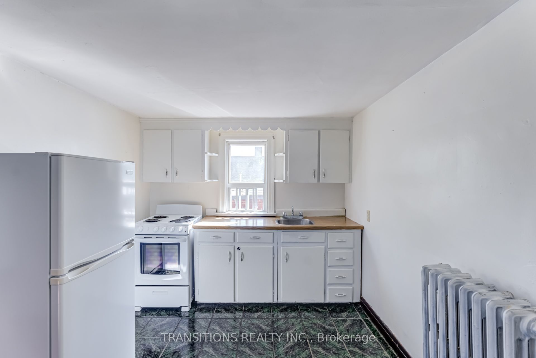
Selling
175 Olive Avenue, Oshawa, ON L1H 2P1
$560,000
Description
Exciting Opportunity In Central Oshawa! This 1 1/2 Storey Duplex With 3 Bedrooms And 2 Full Baths Offers Incredible Potential For Builders, Renovators, And Investors Alike. Featuring A Ready-To-Rent 1-Bedroom Suite Upstairs, Complete With Kitchen, Bathroom, And Living Area - A Fantastic Income Opportunity. The Main Level Boasts 2 Bedrooms, A Bright Living & Dining Room With Newer Laminate Floors, A Kitchen, And A Full Bathroom. A Spacious Deck Leads To The Backyard, Offering Endless Possibilities For Outdoor Living. This Property Includes A Large Garage, As Is, And 4 Driveway Parking Spaces - A Huge Bonus In This Area! Enjoy Living Steps Away From Parks, Recreation Facilities, Public Transit, And Schools. Close to 401 With A New GO Station Planned Just Around The Corner. Surrounded By Essential Services Including Police, Fire, And Hospital Access Within Minutes. Bring Your Vision And Transform This Property Into Something Truly Special. This Property Is Being Sold As Is. Virtually Staged. Roof Replaced Less Than 10 Years Ago. Tankless Water Heater And Furnace Owned.
Overview
MLS ID:
E12158131
Type:
Others
Bedrooms:
3
Bathrooms:
2
Square:
1,300 m²
Price:
$560,000
PropertyType:
Residential Freehold
TransactionType:
For Sale
BuildingAreaUnits:
Square Feet
Cooling:
None
Heating:
Radiant
ParkingFeatures:
Detached
YearBuilt:
51-99
TaxAnnualAmount:
3607.99
PossessionDetails:
Shorter Closing Preferred
Map
-
AddressOshawa
Featured properties

