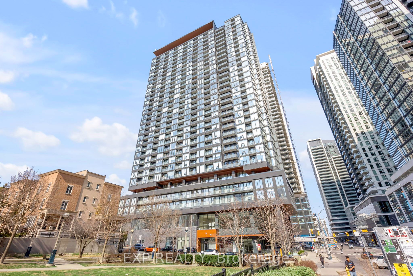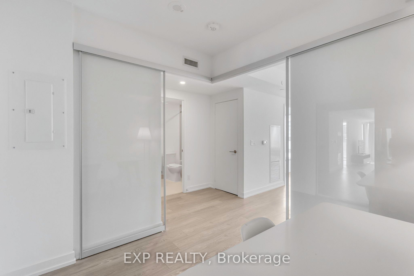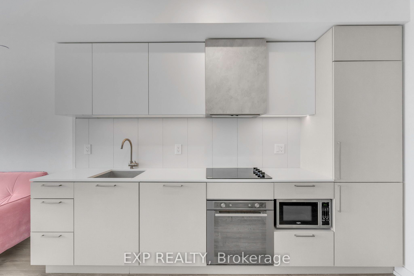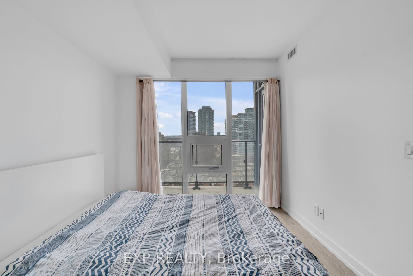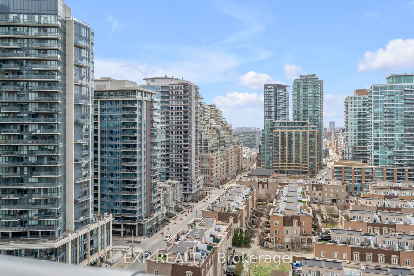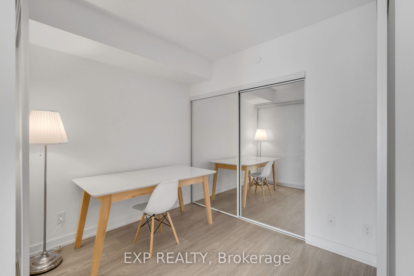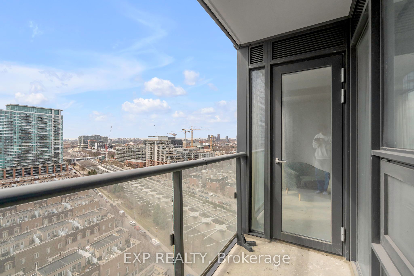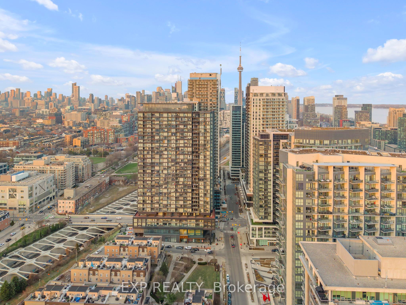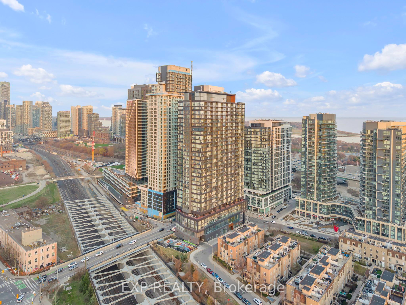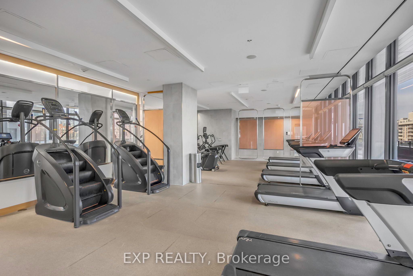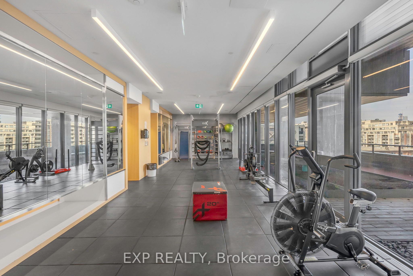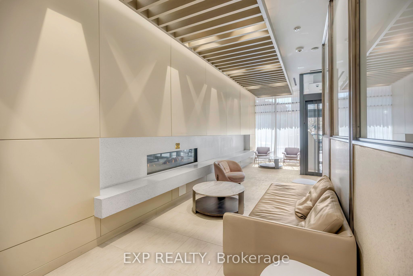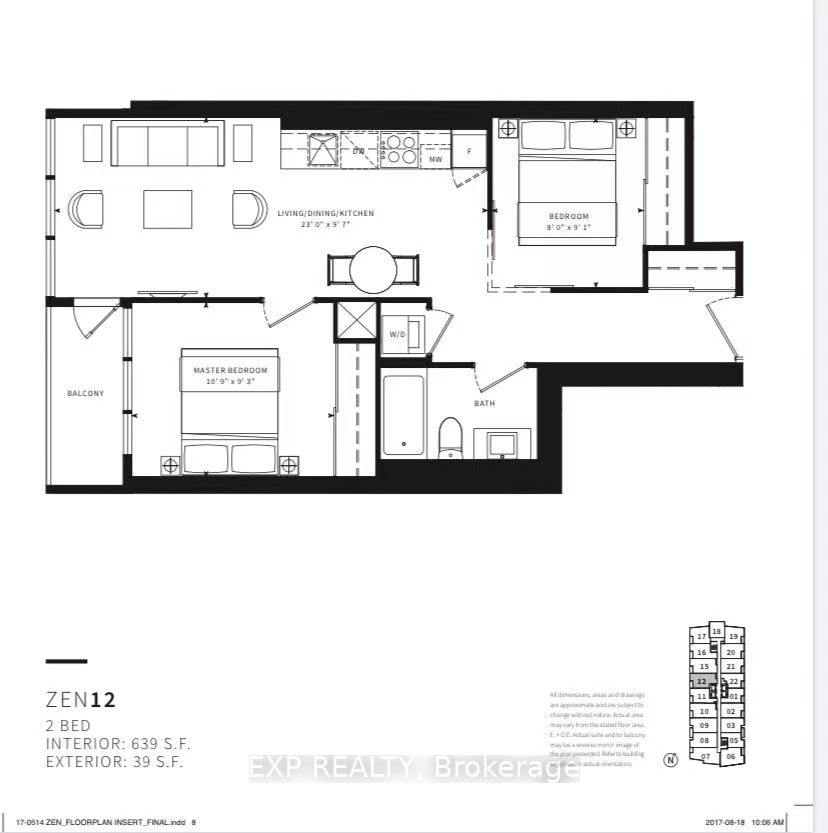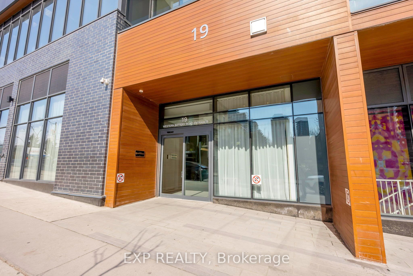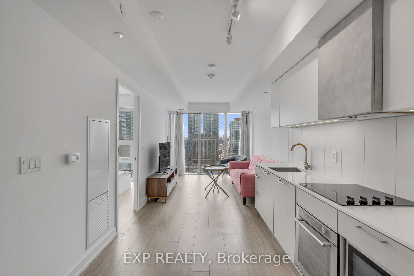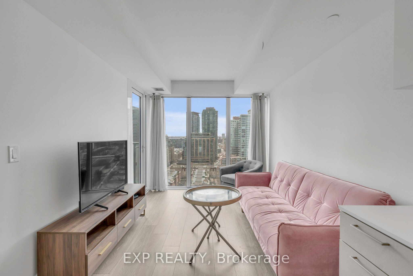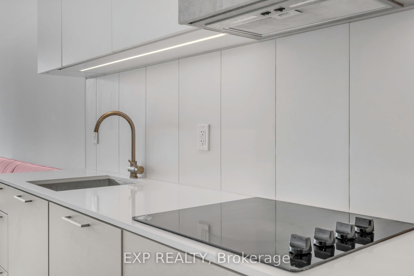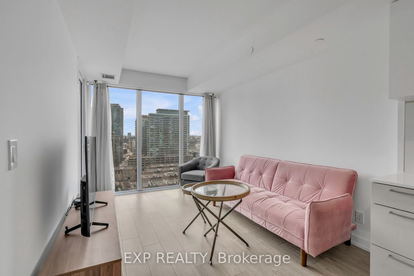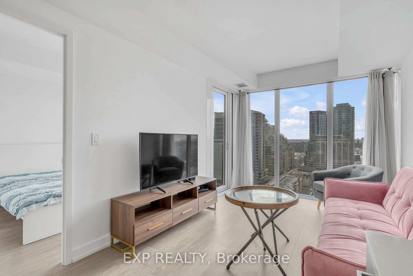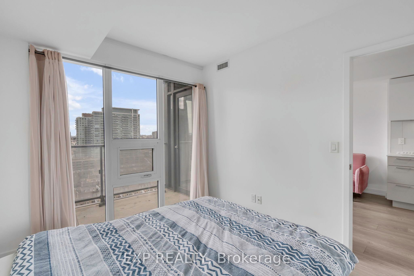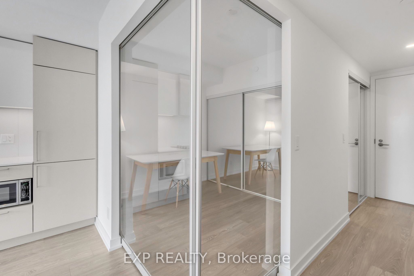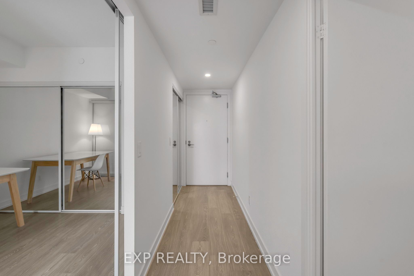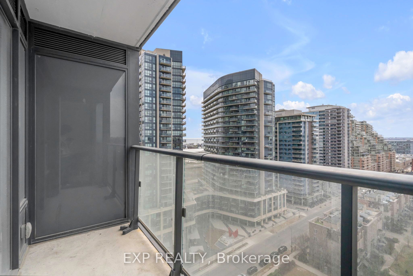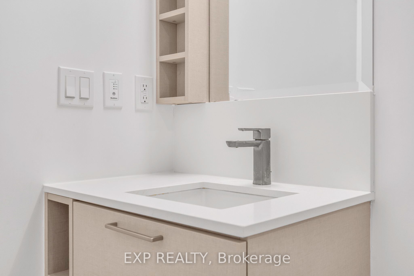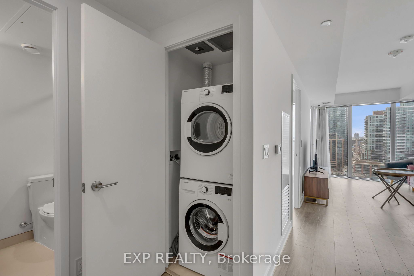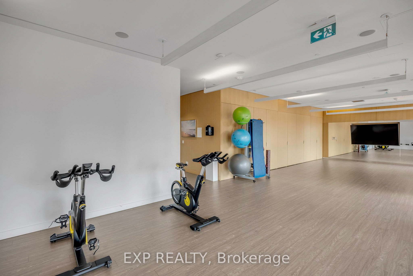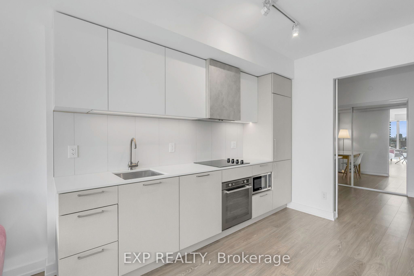
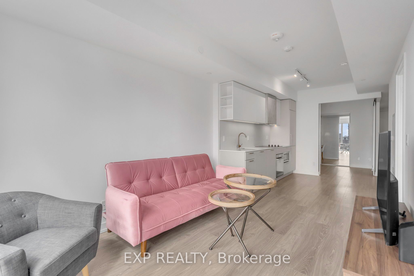
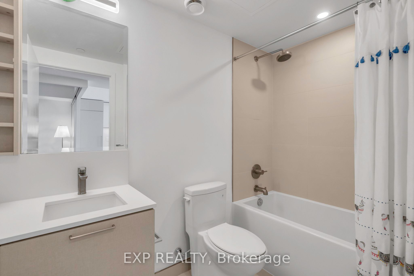
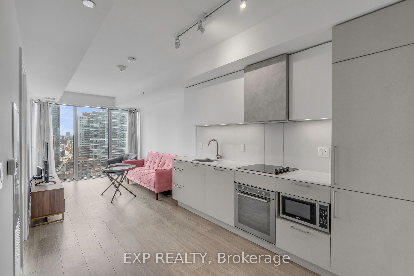
Selling
#1712 - 19 Western Battery Road, Toronto, ON M6K 0E3
$499,000
Description
Welcome to Zen King West, where modern design meets unbeatable convenience in the heart of vibrant Liberty Village. This bright and functional 2-bedroom suite offers 639 sq ft of intelligently designed interior space, plus a 39 sq ft balcony with views of the city skyline. The open-concept living and dining area is spacious and inviting, with floor-to-ceiling windows that fill the space with natural light. The sleek kitchen features integrated appliances, quartz countertops, and ample cabinetryperfect for everyday cooking or entertaining. Both bedrooms offer excellent privacy and are ideal for a small family, roommates, or professionals working from home.Located at 19 Western Battery Rd, youre steps from some of Torontos trendiest cafés, bars, and restaurants, as well as everyday essentials like grocery stores and fitness studios. Enjoy direct access to King Street West and easy connections to TTC, GO Train, and Gardiner Expressway, making your commute a breeze.The building is packed with top-tier amenities: 24-hour concierge, an expansive fitness centre, indoor pool, hot/cold plunge pools, yoga room, co-working spaces, a rooftop terrace with BBQs and panoramic views, and even a running track. There's also a pet wash station, spa-inspired change rooms, visitor parking, and guest suites for when friends and family come to town.Whether you're an end-user looking to thrive in a dynamic community or an investor seeking a turnkey opportunity in a high-demand area, this condo checks all the boxes. Live where lifestyle, connectivity, and comfort come together. Zen King West is the place to be.
Overview
MLS ID:
C12196132
Type:
Condo
Bedrooms:
2
Bathrooms:
1
Square:
650 m²
Price:
$499,000
PropertyType:
Residential Condo & Other
TransactionType:
For Sale
BuildingAreaUnits:
Square Feet
Cooling:
Central Air
Heating:
Fan Coil
ParkingFeatures:
Underground
YearBuilt:
Unknown
TaxAnnualAmount:
2961.3
PossessionDetails:
30/60
Map
-
AddressToronto C01
Featured properties

