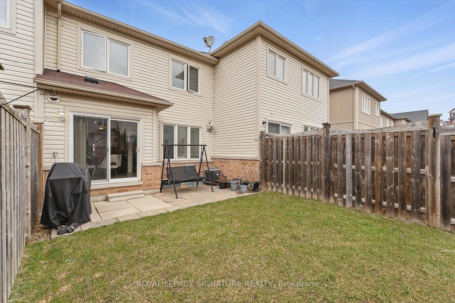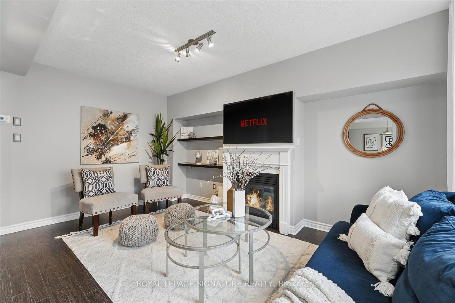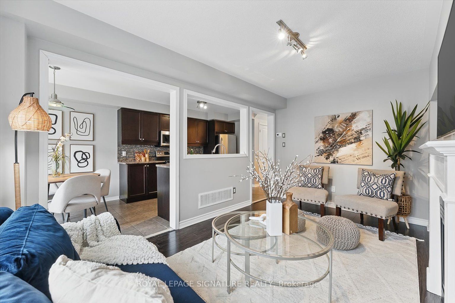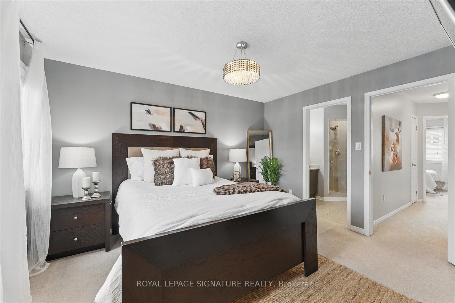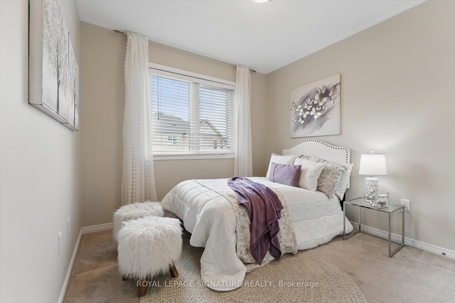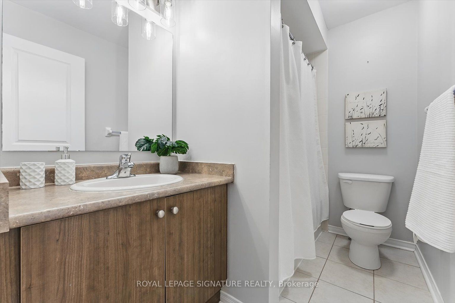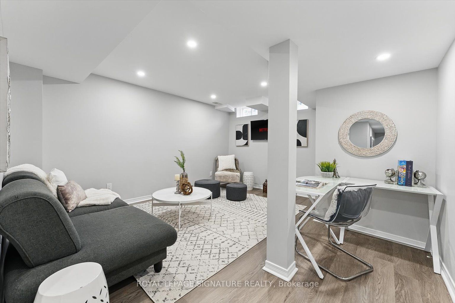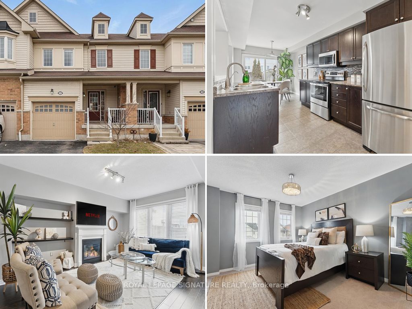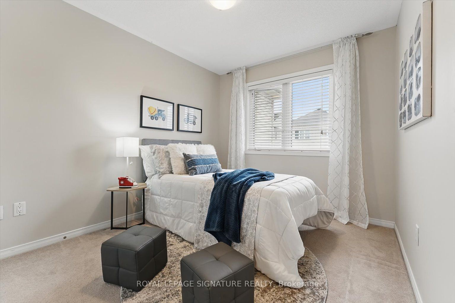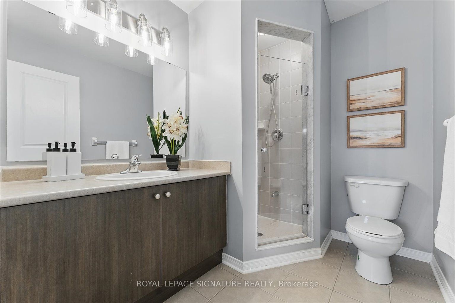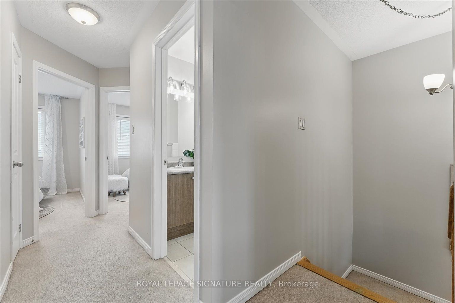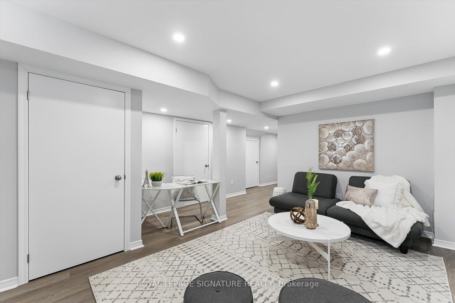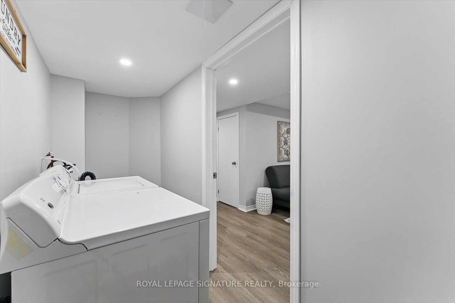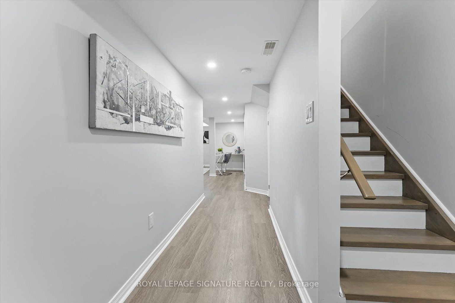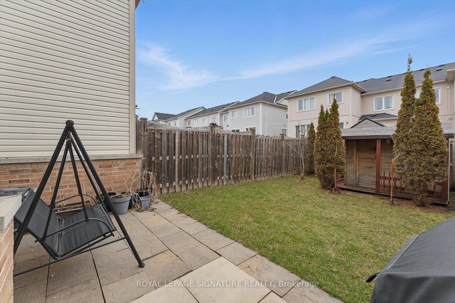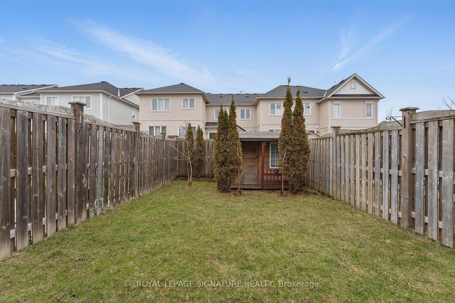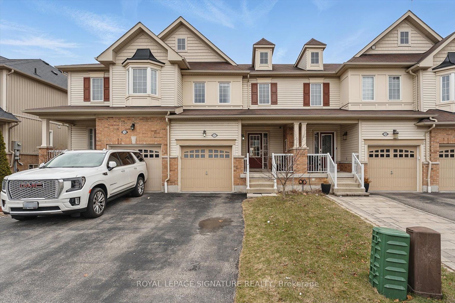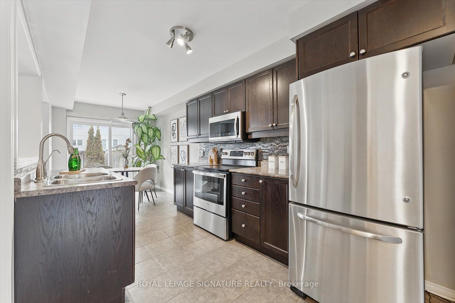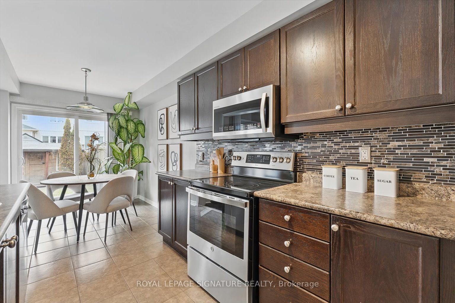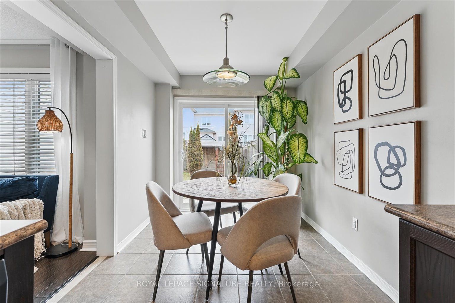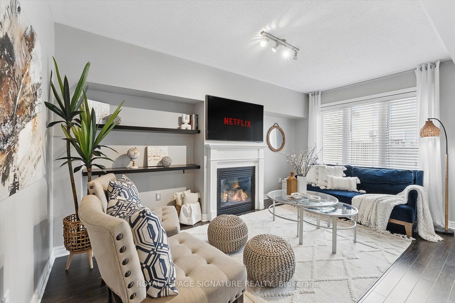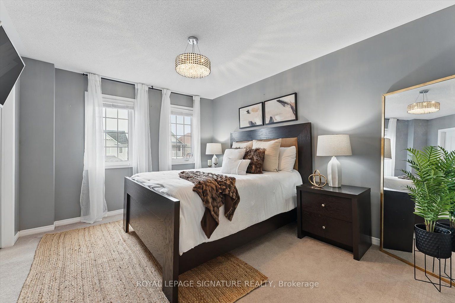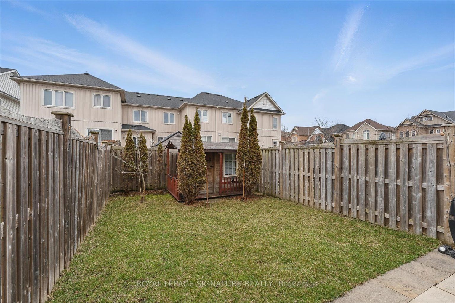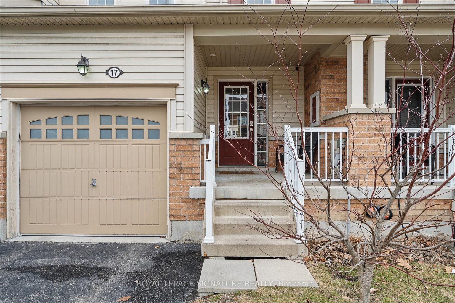

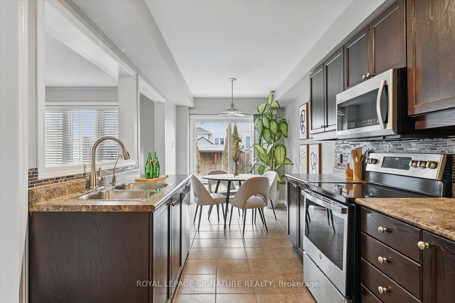
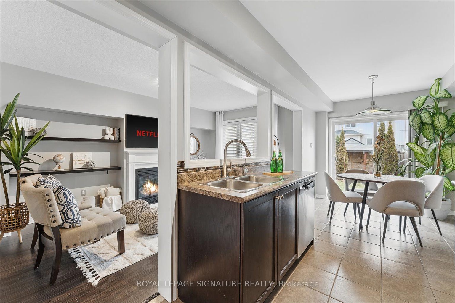
Selling
17 Gallimere Court, Whitby, ON L1N 0J5
$798,800
Description
**FREEHOLD - NO POTL FEES!** Welcome to 17 Gallimere Crt - a charming 3 bed, 3 bath freehold townhome nestled in the highly sought-after Whitby Blue Grass Meadows community. Perfect for first-time buyers and young families, this modern home offers a functional layout, open concept main floor and a recently finished basement. The bright & inviting kitchen features a sleek backsplash, S/S appliances, and overlooks a cozy living area with a gas fireplace ideal for entertaining or relaxing with family. The combined dining area walks out to a south facing backyard patio, thats fully fenced in and has a custom-built shed. Convenient powder room & garage access on main level. Upstairs, the primary bedroom includes a huge w/i closet and a beautifully finished 3PC ensuite. The other 2 good-sized bedrooms share a 4PC bath overlooking the backyard. Downstairs you'll find a newly finished basement for added living space; great as an office, gym or family room. Laundry Rm with sink & storage. Located just minutes from shopping, movie theatres, parks, top-rated schools - Don't miss your opportunity to own this move-in ready gem! Nearby public transit, 401hwy & Whitby GO.
Overview
MLS ID:
E12151900
Type:
Att/Row/Townhouse
Bedrooms:
3
Bathrooms:
3
Square:
1,300 m²
Price:
$798,800
PropertyType:
Residential Freehold
TransactionType:
For Sale
BuildingAreaUnits:
Square Feet
Cooling:
Central Air
Heating:
Forced Air
ParkingFeatures:
Built-In
YearBuilt:
6-15
TaxAnnualAmount:
4533.66
PossessionDetails:
60-120 days
🏠 Room Details
| # | Room Type | Level | Length (m) | Width (m) | Feature 1 | Feature 2 | Feature 3 |
|---|---|---|---|---|---|---|---|
| 1 | Foyer | Main | 1.83 | 4.89 | Tile Floor | Double Closet | Access To Garage |
| 2 | Kitchen | Main | 2.39 | 3.44 | Tile Floor | Stainless Steel Appl | Open Concept |
| 3 | Dining Room | Main | 2.39 | 2.63 | Tile Floor | W/O To Garden | Eat-in Kitchen |
| 4 | Living Room | Main | 2.99 | 4.4 | Laminate | Gas Fireplace | Picture Window |
| 5 | Primary Bedroom | Second | 4.06 | 4.1 | Broadloom | 3 Pc Ensuite | Walk-In Closet(s) |
| 6 | Bedroom 2 | Second | 2.91 | 3.03 | Broadloom | Double Closet | Picture Window |
| 7 | Bedroom 3 | Second | 2.84 | 3.29 | Broadloom | Closet | Picture Window |
| 8 | Recreation | Lower | 4.27 | 4.52 | Laminate | Pot Lights | Above Grade Window |
| 9 | Laundry | Lower | 1.34 | 3.89 | Laminate | Laundry Sink | — |
Map
-
AddressWhitby
Featured properties

