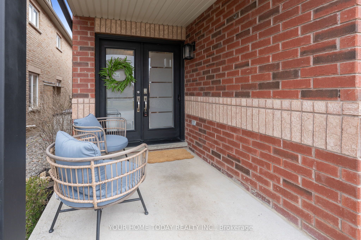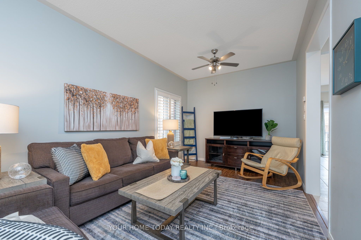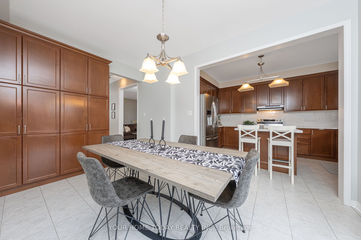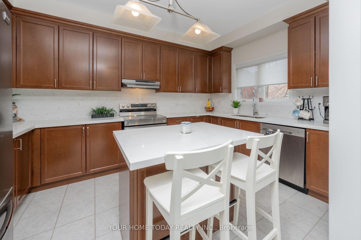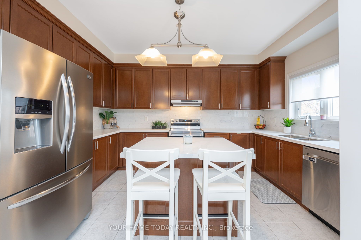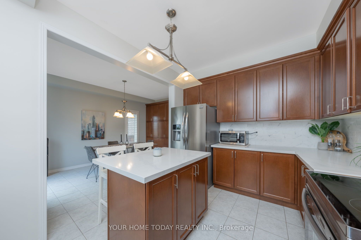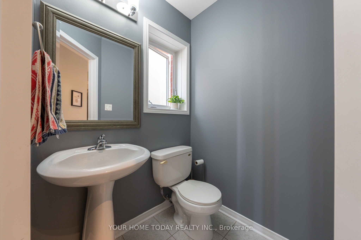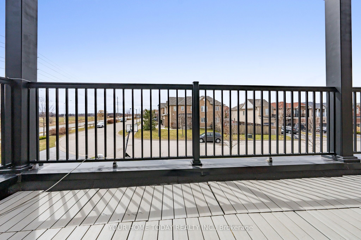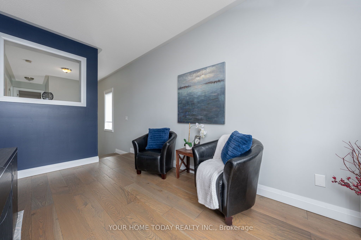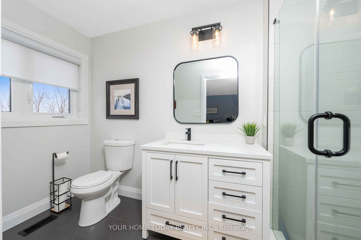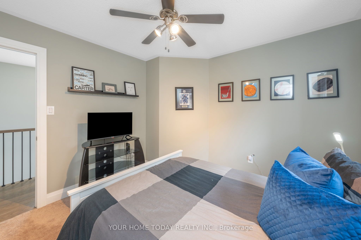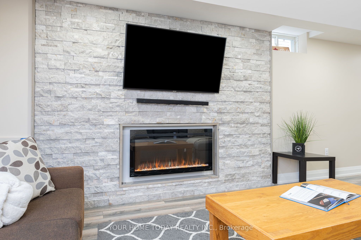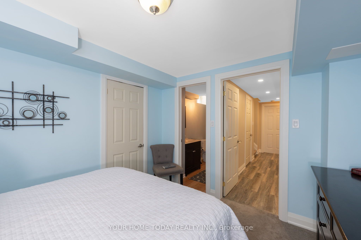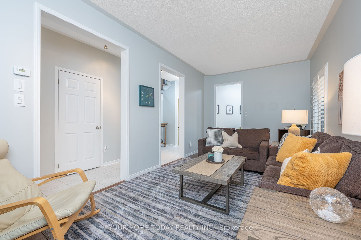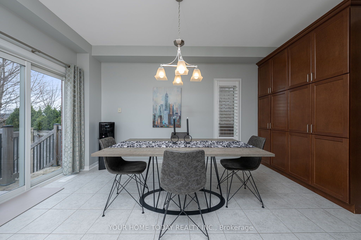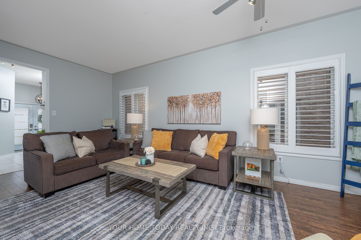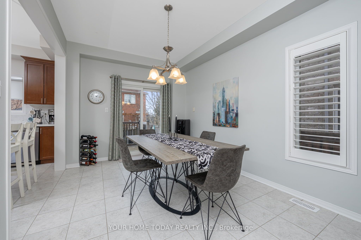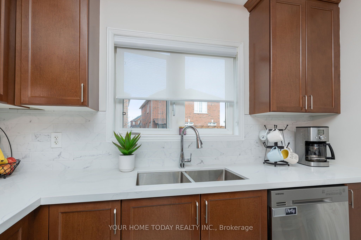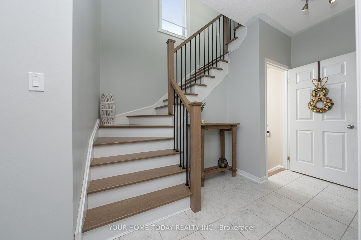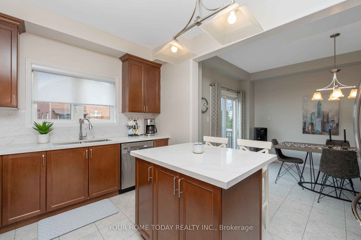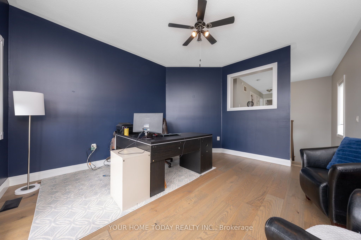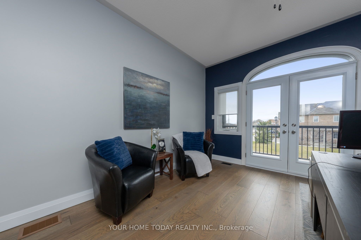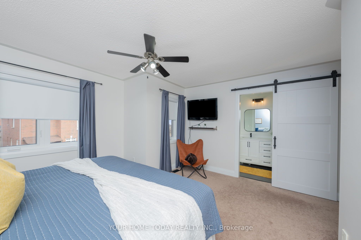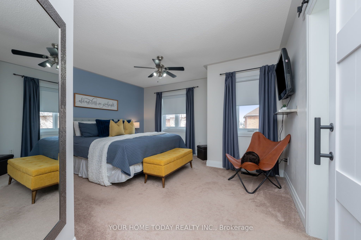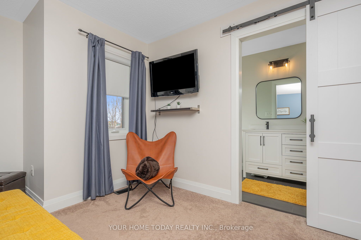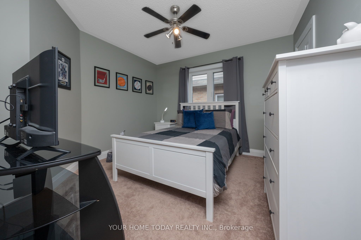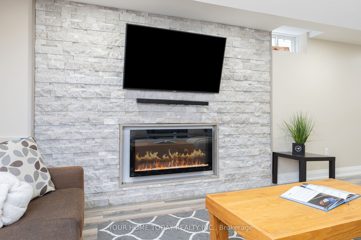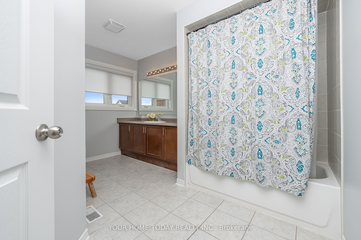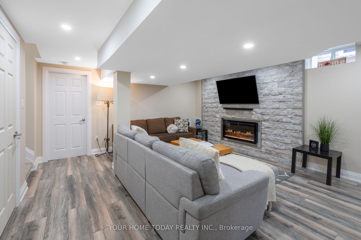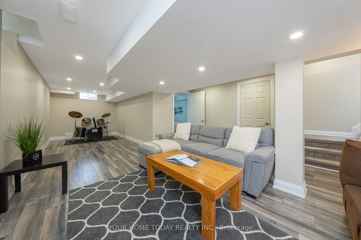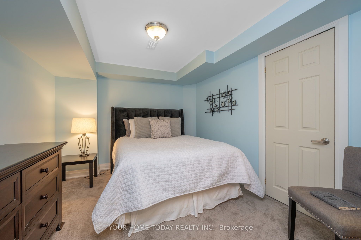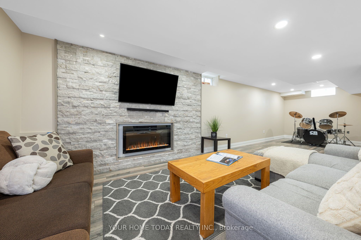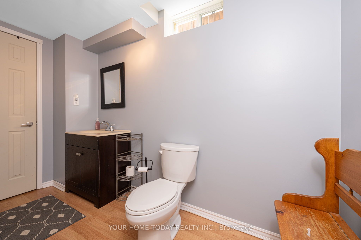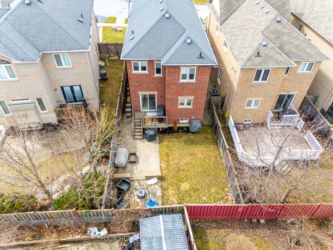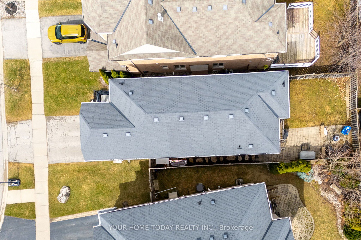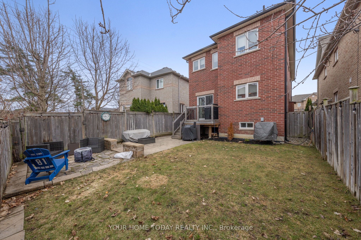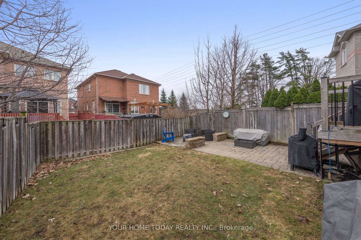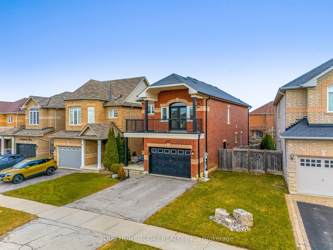
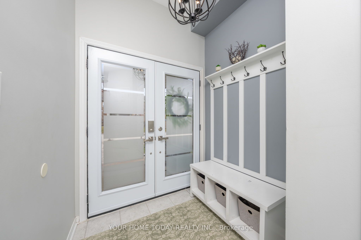
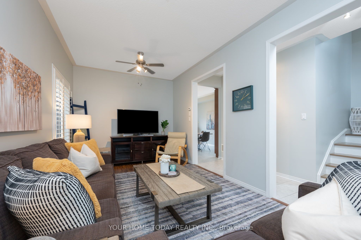
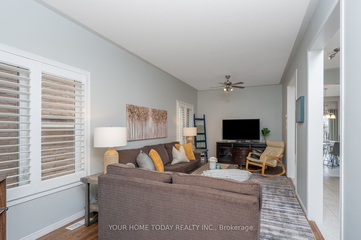
Selling
17 Chetholme Place, Halton Hills, ON L7G 0B5
$1,149,900
Description
A covered porch welcomes you into this well-maintained 3-bedroom + room in basement currently used as 4th bedroom (no window), 4-bathroom home situated on a quiet family friendly street with no through traffic perfect for young kids! A beautiful entry system and eye-catching wood and wrought-iron staircase set the stage for this lovely home. The main level offers tasteful flooring throughout and a well-designed floor plan with spacious foyer, combined living/dining rooms, eat-in kitchen, laundry room, powder room and side entrance with access to the heated garage. The nicely updated kitchen enjoys classy dark finish cabinetry, quartz counters, island with breakfast bar, stainless steel appliances, an enviable wall of pantry and walkout to deck, large patio and fenced yard. The combined living and dining rooms are perfect for entertaining a crowd or snuggling up with a book and quiet time. The upper level offers a sun-filled family room with hardwood flooring, large windows and garden door walkout to a balcony overlooking the street the perfect place to enjoy your morning coffee while watching the kids are at play. Three bedrooms, the primary with luxurious 3-piece ensuite and walk-in closet with organizer and the main 4-piece bathroom complete the level. The finished basement adds to the enjoyment of this delightful family home with large rec-room featuring an electric fireplace set on a striking stone feature wall, office/4th bedroom (no window), 2-piece bathroom and storage/utility space. Great location. Close to schools, parks, shops and trails with easy access to main roads for commuters.
Overview
MLS ID:
W12201729
Type:
Detached
Bedrooms:
3
Bathrooms:
4
Square:
2,250 m²
Price:
$1,149,900
PropertyType:
Residential Freehold
TransactionType:
For Sale
BuildingAreaUnits:
Square Feet
Cooling:
Central Air
Heating:
Forced Air
ParkingFeatures:
Attached
YearBuilt:
16-30
TaxAnnualAmount:
5437
PossessionDetails:
TBD
🏠 Room Details
| # | Room Type | Level | Length (m) | Width (m) | Feature 1 | Feature 2 | Feature 3 |
|---|---|---|---|---|---|---|---|
| 1 | Living Room | Ground | 6.1 | 3 | Combined w/Dining | Laminate | Large Window |
| 2 | Dining Room | Ground | 6.1 | 3 | Combined w/Living | Laminate | California Shutters |
| 3 | Kitchen | Ground | 4.1 | 2.7 | Ceramic Floor | Quartz Counter | Centre Island |
| 4 | Breakfast | Ground | 4.3 | 2.9 | Ceramic Floor | Pantry | W/O To Deck |
| 5 | Family Room | Second | 4.3 | 3.9 | Hardwood Floor | W/O To Balcony | Large Window |
| 6 | Primary Bedroom | Second | 4.4 | 3.7 | Broadloom | Walk-In Closet(s) | 3 Pc Ensuite |
| 7 | Bedroom 2 | Second | 3.2 | 3 | Broadloom | Closet | Large Window |
| 8 | Bedroom 3 | Second | 3.3 | 3.3 | Broadloom | Closet | Large Window |
| 9 | Recreation | Basement | 4.7 | 4.4 | Laminate | Pot Lights | Electric Fireplace |
| 10 | Recreation | Basement | 4.3 | 2.6 | Laminate | Pot Lights | Window |
| 11 | Office | Basement | 3.4 | 2.9 | Broadloom | 2 Pc Bath | — |
Map
-
AddressHalton Hills
Featured properties

