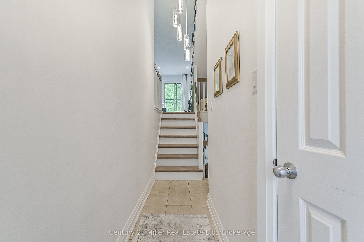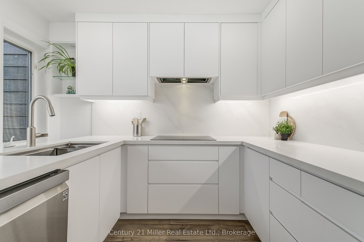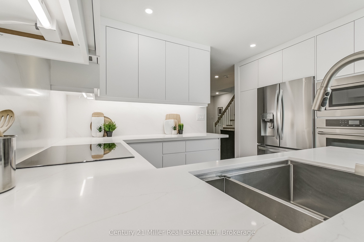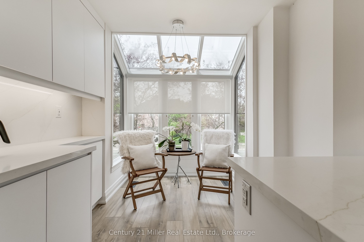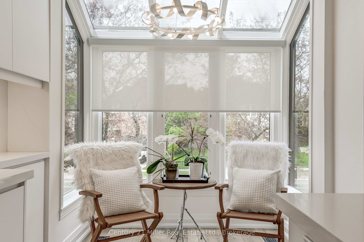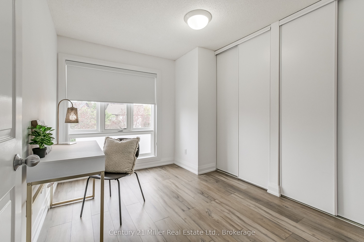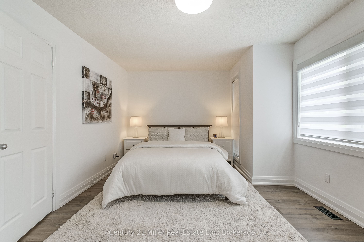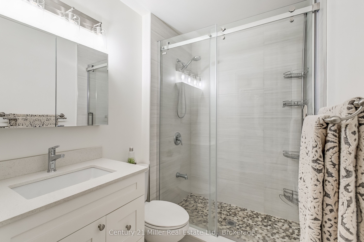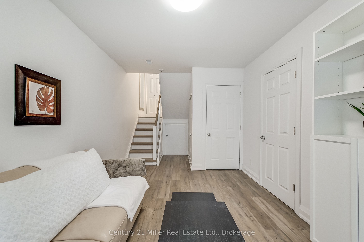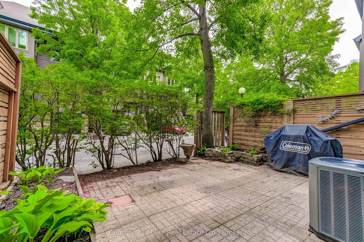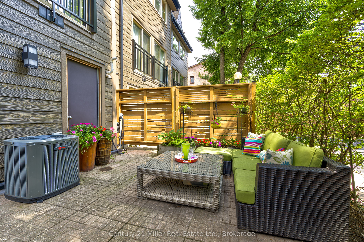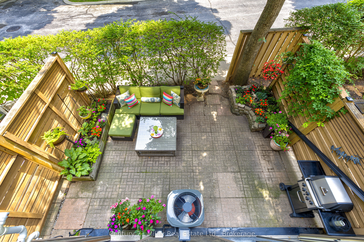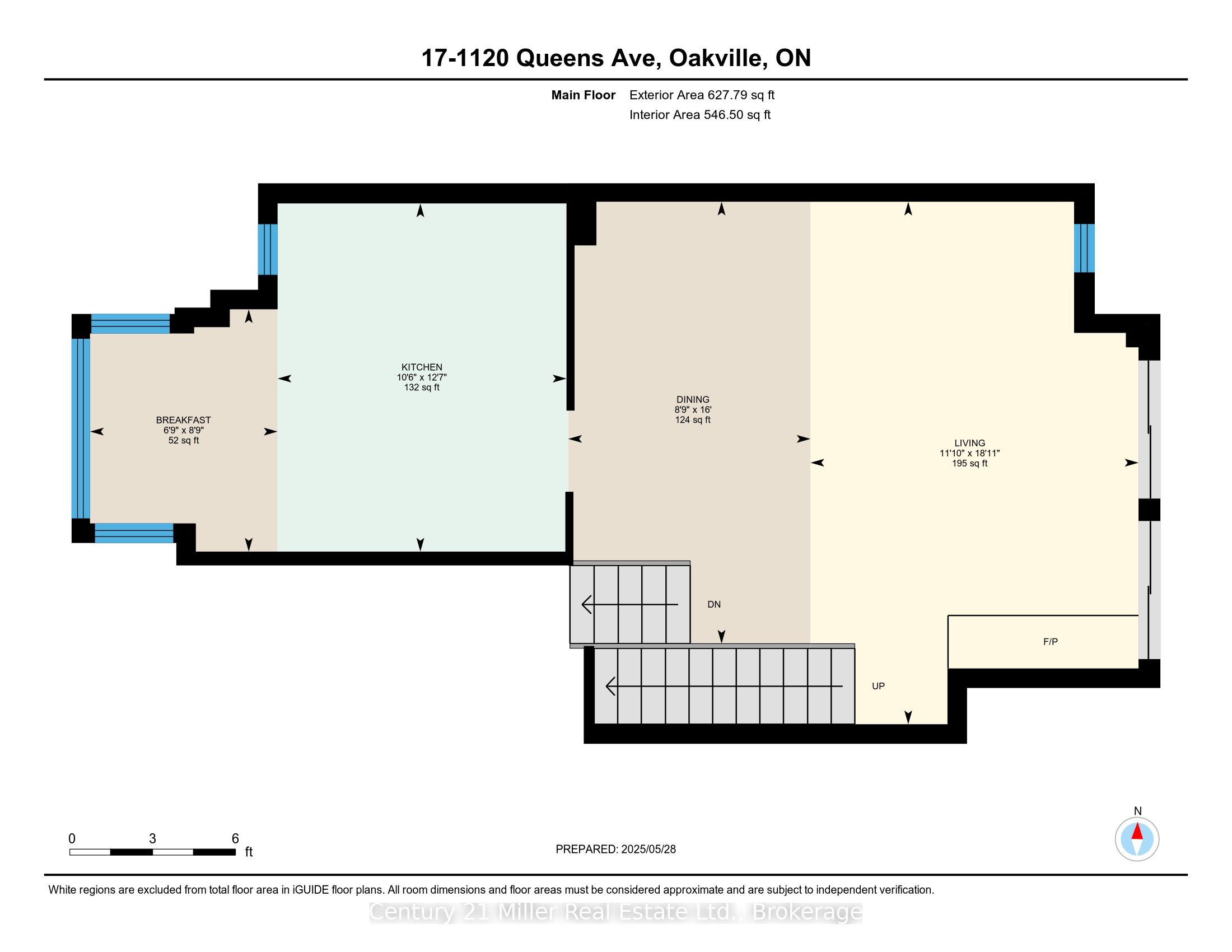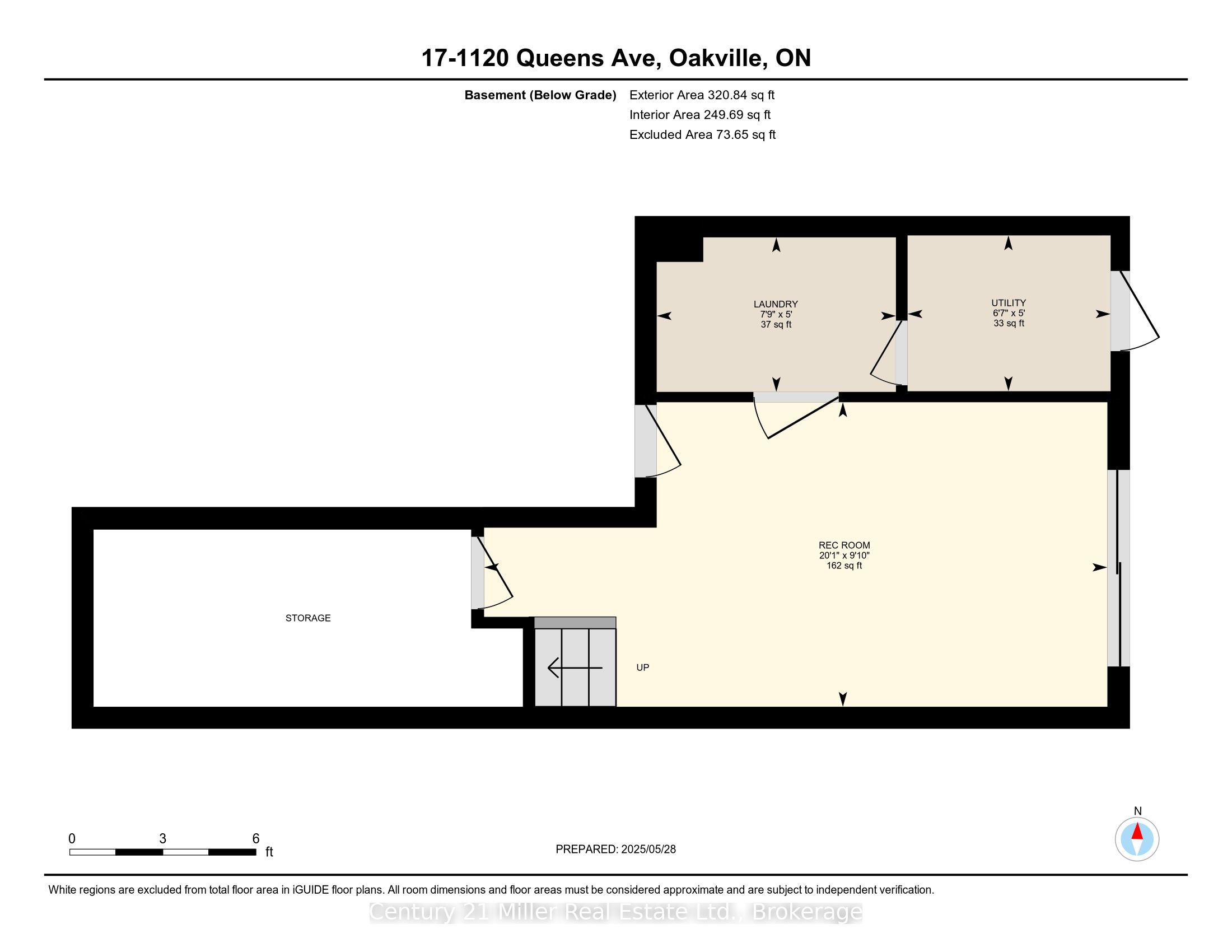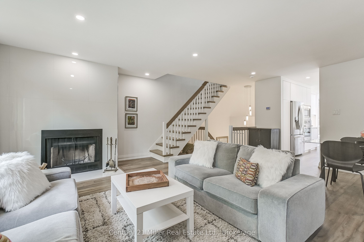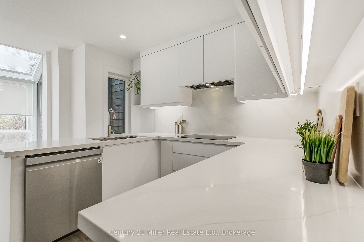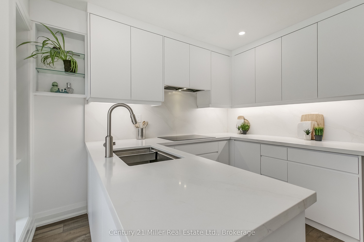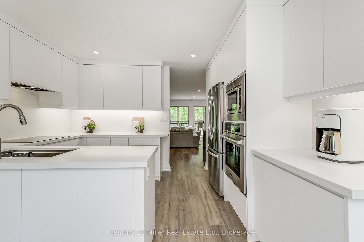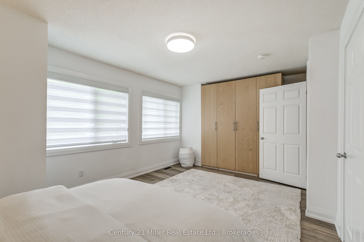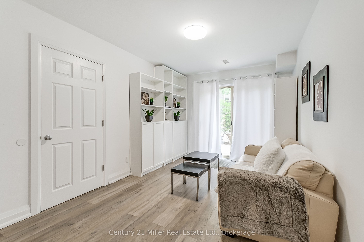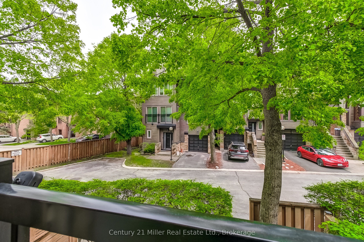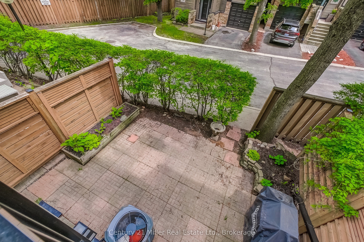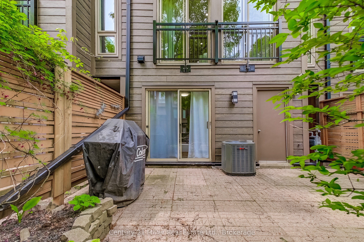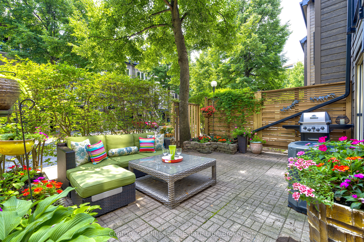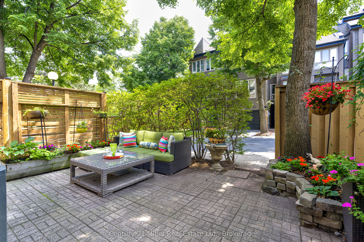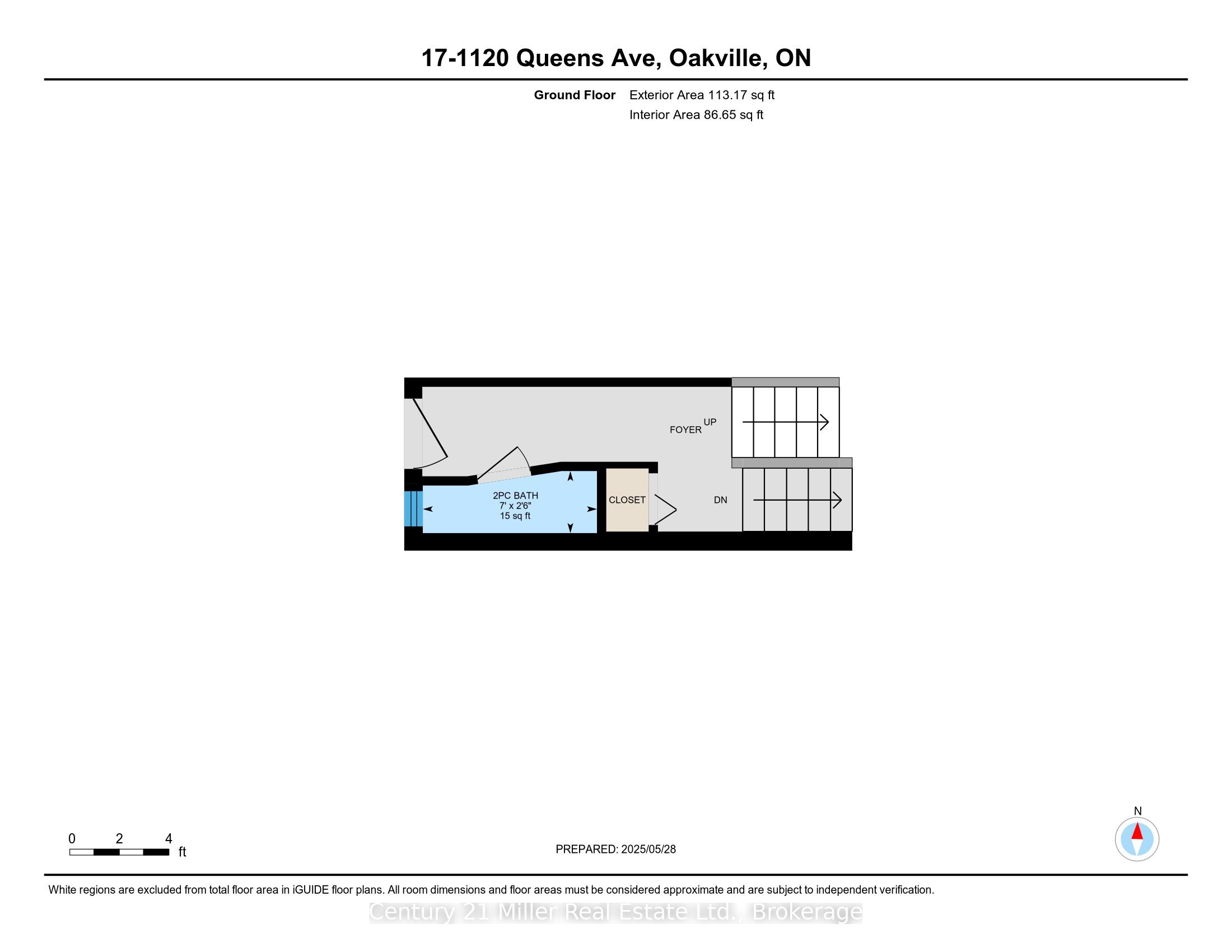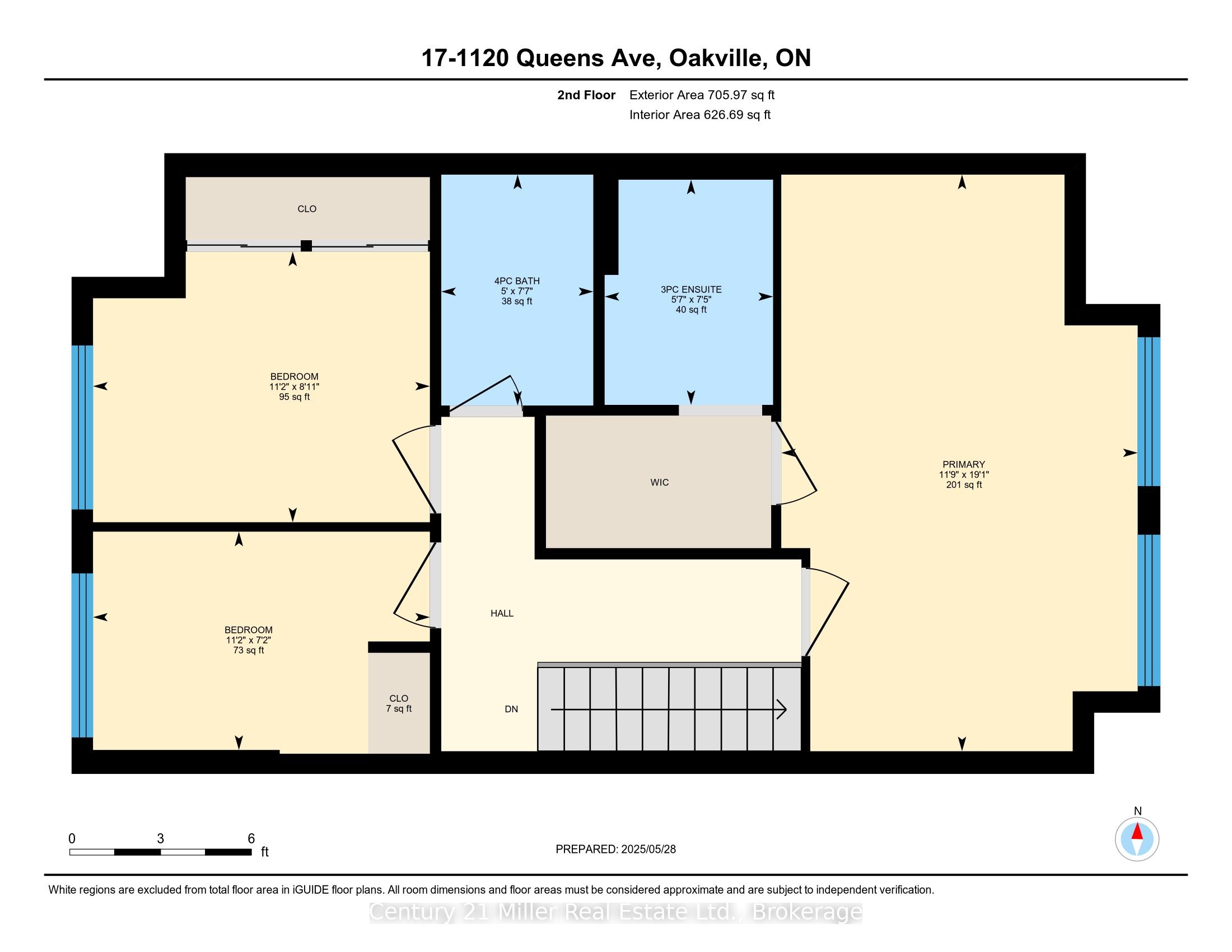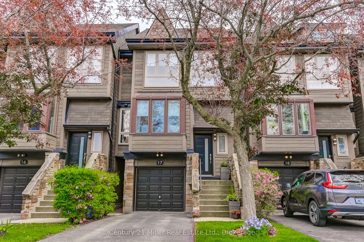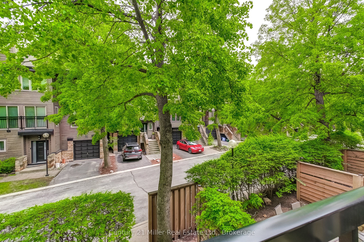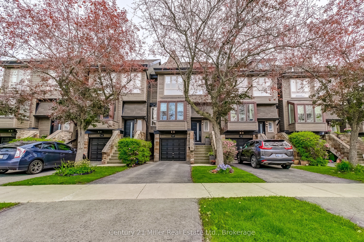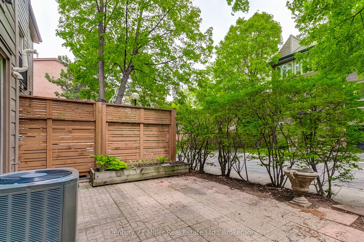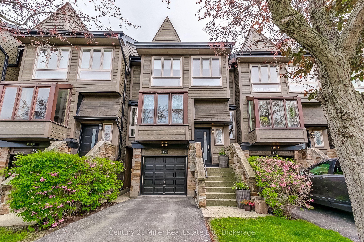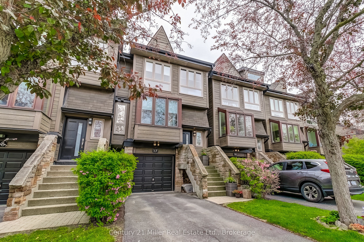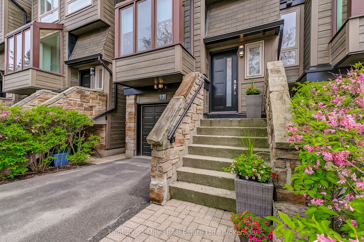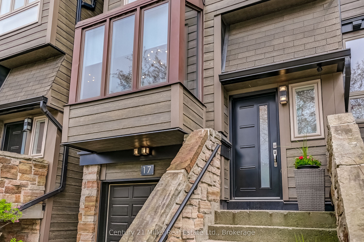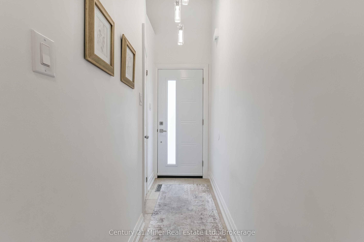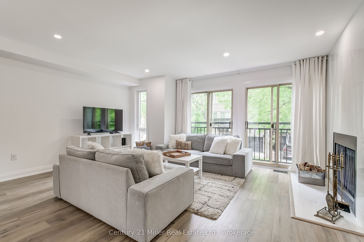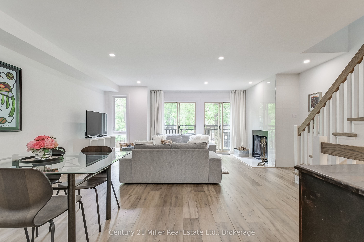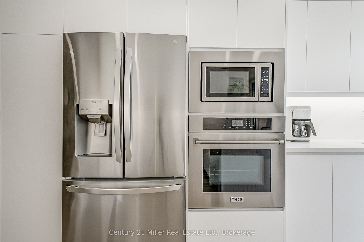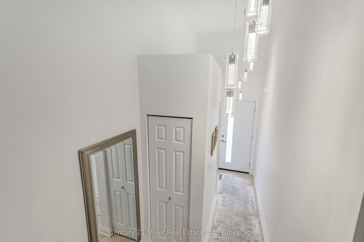
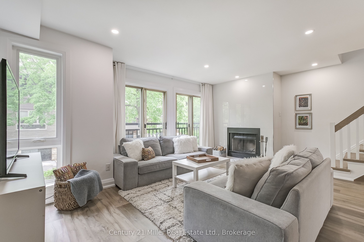
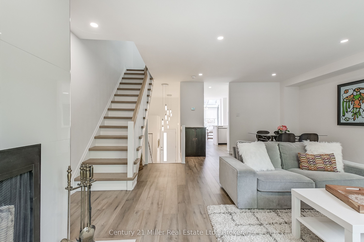
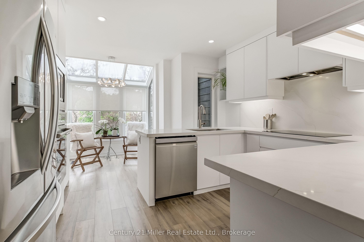
Selling
#17 - 1120 Queens Avenue, Oakville, ON L6H 2B5
$949,000
Description
Stunning Executive Style, Oakville Townhouse Awaits You! This bright and spacious townhouse is a rare gem in a highly sought-after Oakville location that you wont want to miss. Perfectly nestled in a mature neighborhood, this meticulously renovated 3-bedroom, 2.5-bathroom unit is ready for you to move in and start living your dream life. Step inside and be greeted by a custom kitchen that's sure to inspire your inner chef, outfitted with high-end appliances and elegant finishes that blend style and functionality. The inviting breakfast area is bathed in natural light, thanks to a glass solarium featuring UV window film and custom blinds. The open-concept living-dining room boasts luxurious vinyl flooring, large windows that fill the space with warmth, and a charming wood-burning fireplace, perfect for cozy evenings. On the second level, you'll find two cozy bedrooms and a beautifully updated 4-piece bathroom. The oversized primary bedroom is a personal sanctuary, complete with a 3-piece ensuite and a spacious walk-in closet to accommodate all your wardrobe needs. Venture to the lower level where a delightful family room awaits, providing a walk-out to your private backyard oasis ideal for entertaining or enjoying a serene retreat. Additional features include an inside entry to the one-car garage, a convenient laundry room, a utility room, and crawl space offering plenty of storage space. Enjoy peace of mind with exterior maintenance, windows, doors, and roof covered by the condominium corporation. Recent updates enhance the building's charm, including stylish new siding, front doors, soffits, fascia, downspouts, lighting, and railings. Don't miss this opportunity to call this stunning townhouse your new home. Schedule a showing today and discover the perfect blend of modern comfort and classic charm in this desirable Oakville community!
Overview
MLS ID:
W12200444
Type:
Condo
Bedrooms:
3
Bathrooms:
3
Square:
1,500 m²
Price:
$949,000
PropertyType:
Residential Condo & Other
TransactionType:
For Sale
BuildingAreaUnits:
Square Feet
Cooling:
Central Air
Heating:
Forced Air
ParkingFeatures:
Built-In
YearBuilt:
Unknown
TaxAnnualAmount:
3183
PossessionDetails:
Flexible
Map
-
AddressOakville
Featured properties

