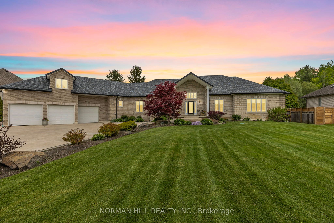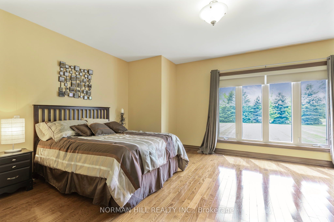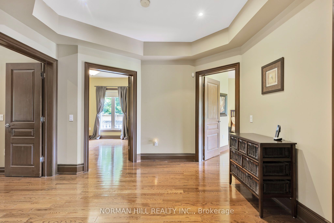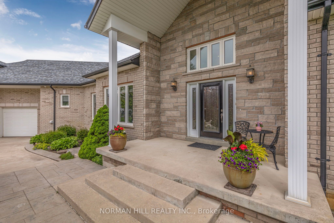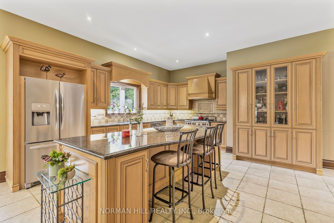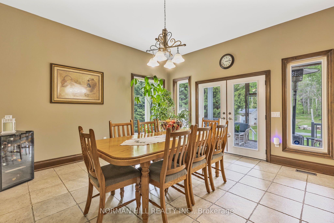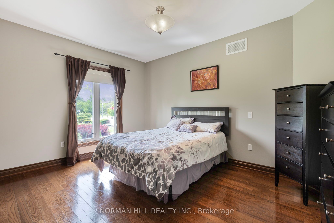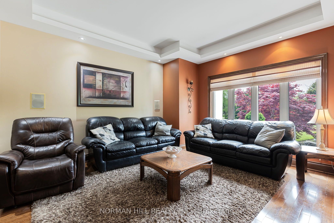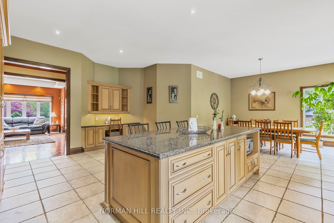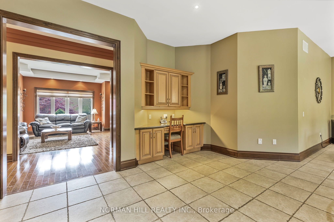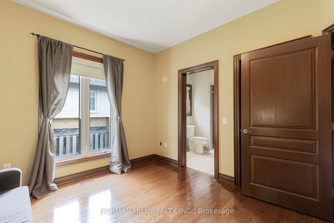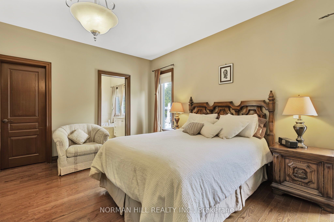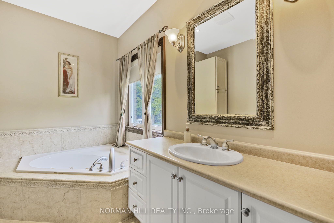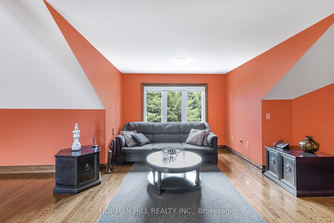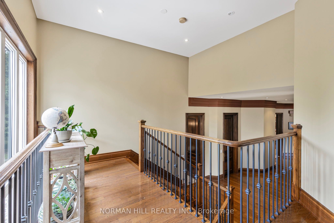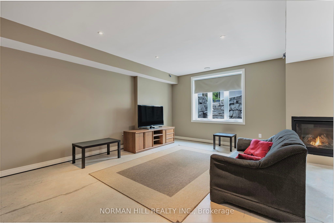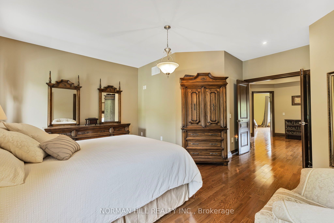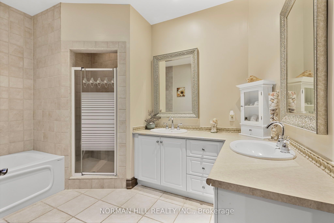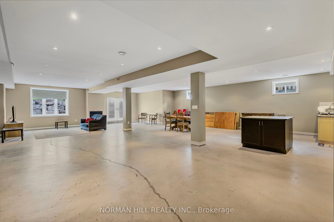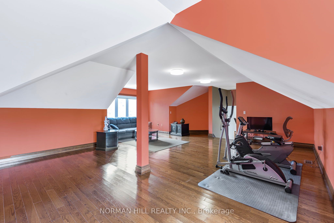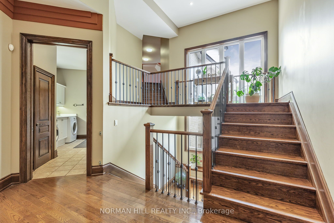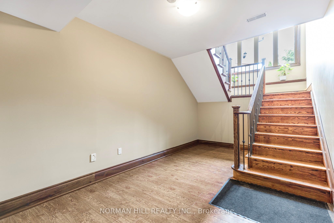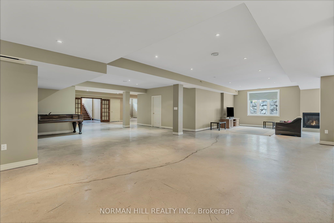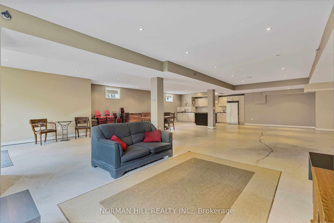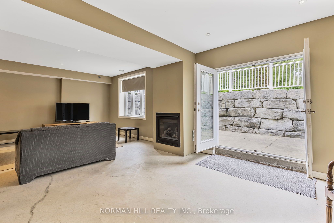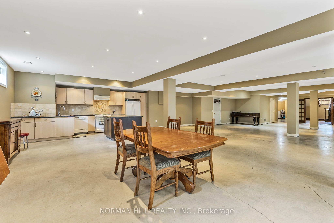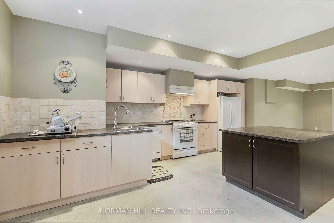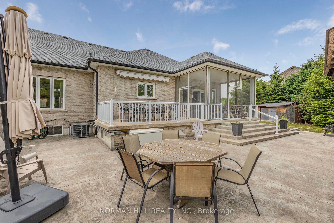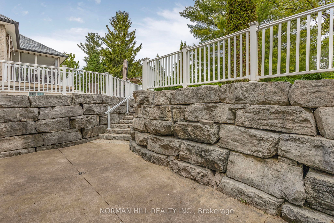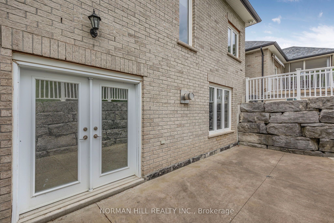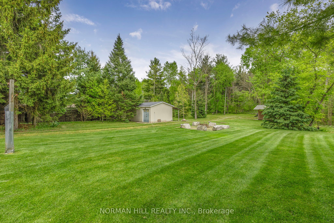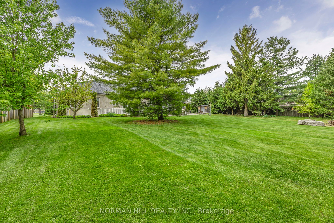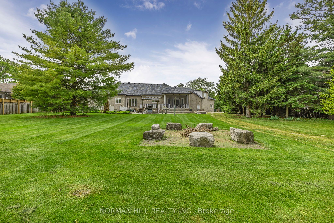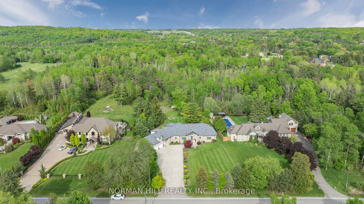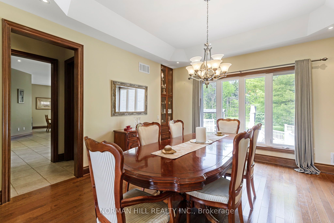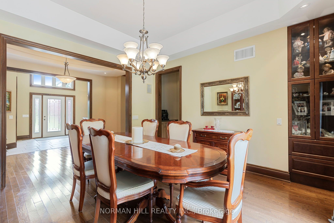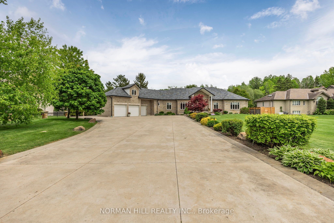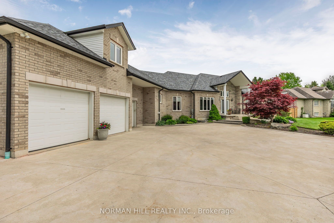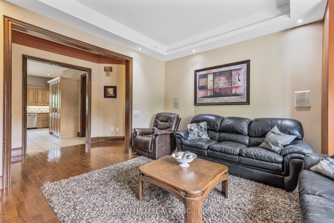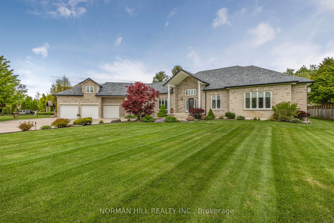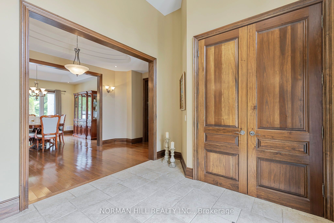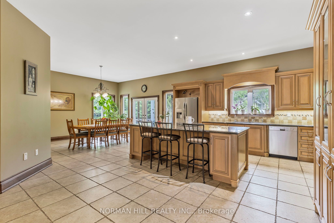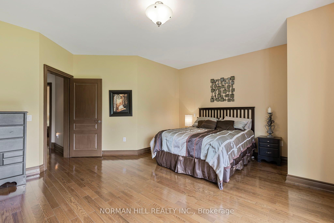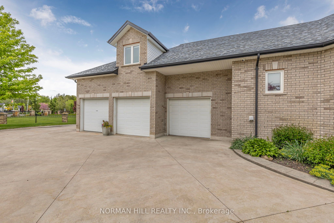
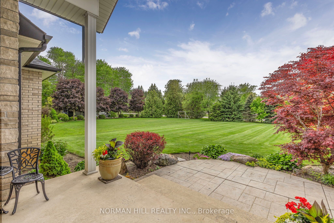

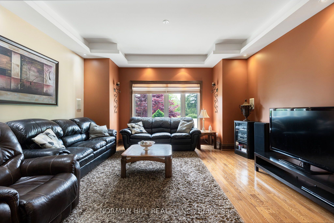
Selling
16415 7th Concession Road, King, ON L7B 0E4
$2,699,900
Description
Executive 4-Bedroom Custom-Built Bungalow Nestled On A Picturesque 2.1-Acre Ravine Lot In Prestigious King Township! Offering Close To 7,000 Sqft Of Living Space With Exceptional Curb Appeal And Professional Landscaping Front To Back. Grand Foyer With 12 Ft Ceilings, 10 Ft Ceilings Throughout The Main, And 9 Ft Ceilings In The Bedroom Wing. Spacious Living Room With Tray Ceilings And Pot Lights. Gourmet Eat-In Kitchen Features Custom Cabinetry, Granite Counters, Walk-In Pantry, Coffee Station, Massive Island, Wolf 6-Burner Gas Stove, And Walk-Out To A Covered Porch. Formal Dining Room With Tray Ceilings And Built-In Cabinetry. Private Primary Retreat With Walk-In Closet And 3-Piece Ensuite. The Left Wing Boasts A Gleaming Oak Staircase With Oversized Windows Leading To A Finished Loft Above The Garage Ideal As A 5th Bedroom, Studio, Or Second Office. Expansive Walk-Out Basement With Full Second Kitchen, Large Rec Room With Gas Fireplace, Multiple Storage Rooms, And Cantinas. Walk-Out To A Stunning Armour Stone Patio With Stone Steps Leading To A Secluded Backyard Oasis. Insulated 3-Car Garage With Direct Access To Main Floor Laundry And Separate Entry To Basement. Minutes To Hwy 400, Shopping, And Carrying Place Golf Club.
Overview
MLS ID:
N12181856
Type:
Detached
Bedrooms:
5
Bathrooms:
5
Square:
4,250 m²
Price:
$2,699,900
PropertyType:
Residential Freehold
TransactionType:
For Sale
BuildingAreaUnits:
Square Feet
Cooling:
Central Air
Heating:
Forced Air
ParkingFeatures:
Attached
YearBuilt:
Unknown
TaxAnnualAmount:
11816.48
PossessionDetails:
Flexible
🏠 Room Details
| # | Room Type | Level | Length (m) | Width (m) | Feature 1 | Feature 2 | Feature 3 |
|---|---|---|---|---|---|---|---|
| 1 | Kitchen | Main | 6.88 | 5.99 | Stainless Steel Appl | Eat-in Kitchen | Centre Island |
| 2 | Kitchen | Lower | 3.21 | 6.24 | Open Concept | Combined w/Rec | Centre Island |
| 3 | Living Room | Main | 4.48 | 4.81 | Hardwood Floor | Pot Lights | Large Window |
| 4 | Dining Room | Main | 5.02 | 4.3 | Hardwood Floor | Formal Rm | Large Window |
| 5 | Breakfast | Main | 4.52 | 3.5 | Tile Floor | W/O To Porch | Combined w/Kitchen |
| 6 | Primary Bedroom | Main | 5.01 | 5.41 | Hardwood Floor | 4 Pc Ensuite | Walk-In Closet(s) |
| 7 | Bedroom 2 | Main | 3.74 | 3.35 | Hardwood Floor | 3 Pc Ensuite | Closet |
| 8 | Bedroom 3 | Main | 5.46 | 5.22 | Hardwood Floor | Large Window | Closet |
| 9 | Bedroom 4 | Main | 4.49 | 4.06 | Hardwood Floor | Large Window | Closet |
| 10 | Office | Main | 3.57 | 3 | Hardwood Floor | Separate Room | Window |
| 11 | Recreation | Lower | 14.28 | 12.8 | Open Concept | Gas Fireplace | W/O To Yard |
| 12 | Loft | Second | 6.89 | 6.57 | Hardwood Floor | Window | Open Concept |
| 13 | Laundry | Main | 2.53 | 4.23 | Tile Floor | Access To Garage | Closet |
Map
-
AddressKing
Featured properties

