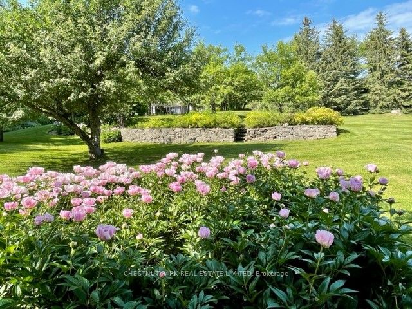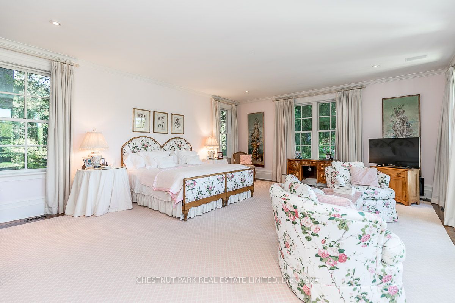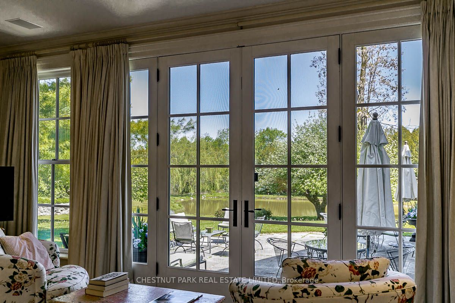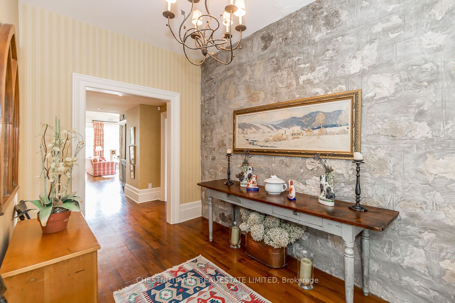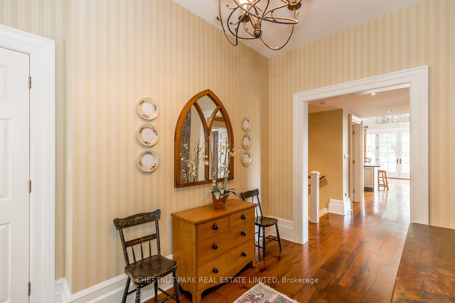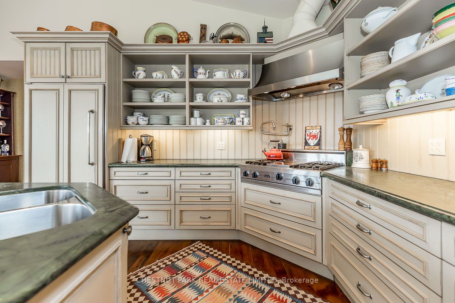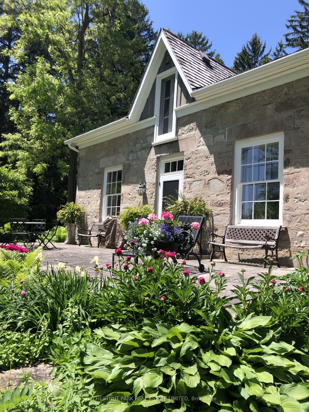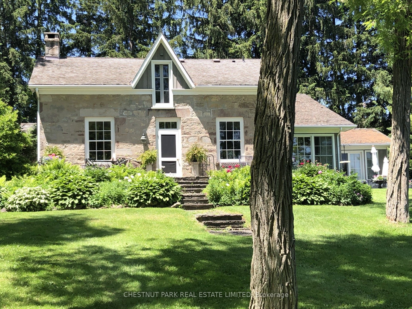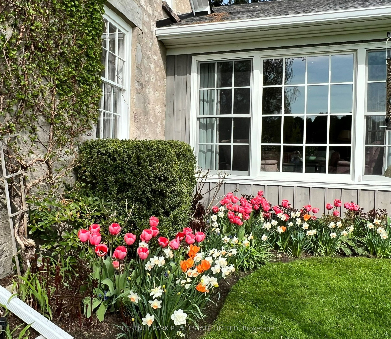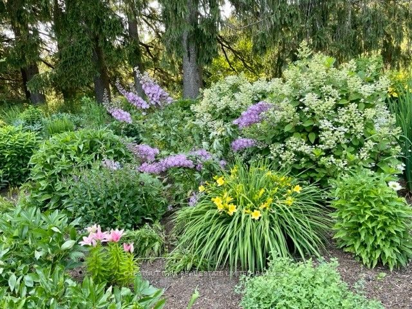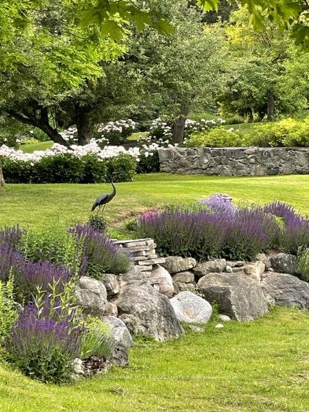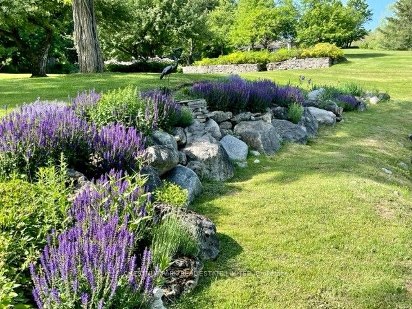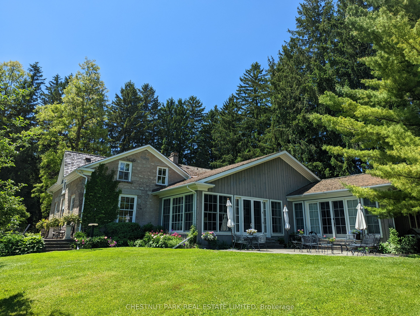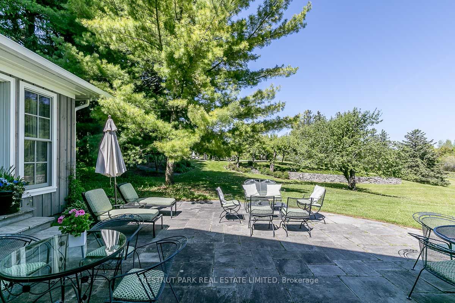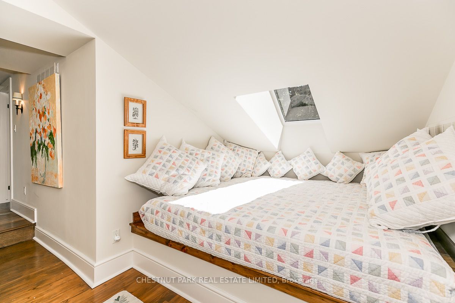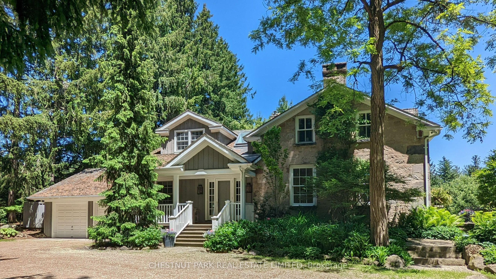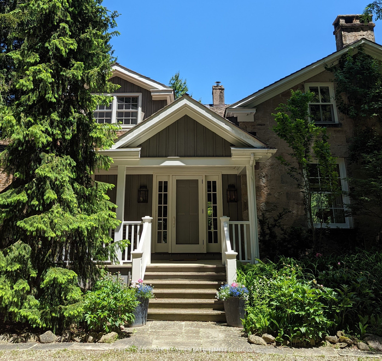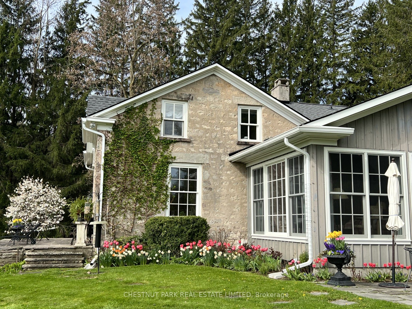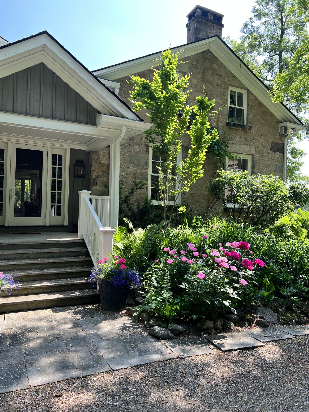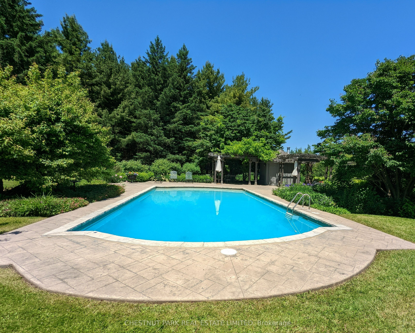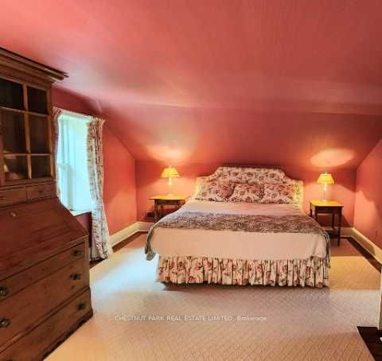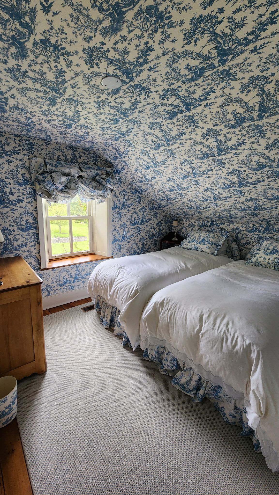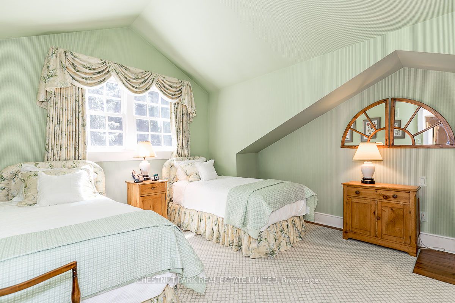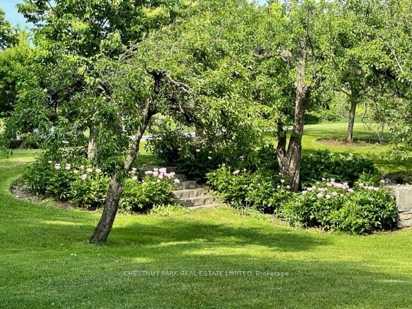
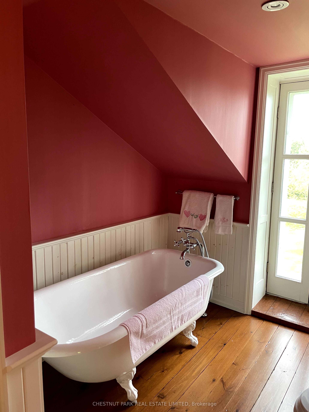

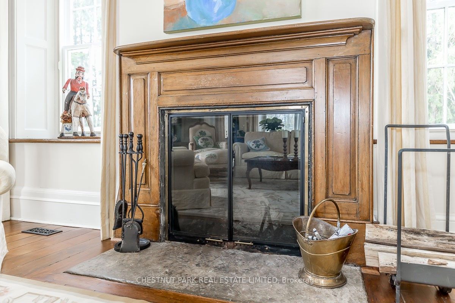
Selling
16261 Shaws Creek Road, Caledon, ON L7C 1V9
$3,950,000
Description
Set well back from the road, this elegant stone home is nestled in complete privacy. Crafted with timeless materials, and attention to detail, it blends classic character with comfortable living. The spacious layout features a main-floor primary suite, an inviting eat-in kitchen/great room, a large walk-in pantry, and an attached 2-car garage. Upstairs, you'll find three additional bedrooms, each with its own private ensuite - five bathrooms in total. Designed with entertaining in mind, the home offers generous, light-filled spaces, multiple walk-outs to flagstone patios, and floor-to-ceiling windows framing views of rolling lawns, a serene spring-fed pond with mature koi, and beautifully planned perennial gardens. Explore moss-lined walking trails throughout the property, or unwind by the pool with cabana just a short stroll from the house. The beautiful gardens have evolved over many years to showcase the charm of this property through all the seasons. Less than an hour to the city. Golf, skiing, dining within minutes. It's the perfect place for the country life experience.
Overview
MLS ID:
W12162118
Type:
Rural Residential
Bedrooms:
4
Bathrooms:
5
Square:
4,250 m²
Price:
$3,950,000
PropertyType:
Residential Freehold
TransactionType:
For Sale
BuildingAreaUnits:
Square Feet
Cooling:
Central Air
Heating:
Forced Air
ParkingFeatures:
Attached
YearBuilt:
100+
TaxAnnualAmount:
18305.78
PossessionDetails:
60+ days
🏠 Room Details
| # | Room Type | Level | Length (m) | Width (m) | Feature 1 | Feature 2 | Feature 3 |
|---|---|---|---|---|---|---|---|
| 1 | Living Room | Main | 6.83 | 4.01 | Fireplace | Overlooks Dining | Hardwood Floor |
| 2 | Dining Room | Main | 5.61 | 5.13 | Walk-Out | Overlooks Living | Hardwood Floor |
| 3 | Kitchen | Main | 4.42 | 6.53 | Centre Island | Eat-in Kitchen | Walk-Out |
| 4 | Sitting | Main | 3.53 | 4.67 | Combined w/Kitchen | Walk-Out | Hardwood Floor |
| 5 | Bedroom | Main | 5.63 | 6.5 | 5 Pc Ensuite | Walk-In Closet(s) | Walk-Out |
| 6 | Bedroom 2 | Second | 5.74 | 4.04 | 4 Pc Bath | — | — |
| 7 | Bedroom 3 | Second | 3.33 | 3.28 | 4 Pc Ensuite | — | — |
| 8 | Bedroom 4 | Second | 3.71 | 3 | 4 Pc Ensuite | — | — |
| 9 | Family Room | Lower | 0 | 0 | B/I Shelves | Access To Garage | — |
Map
-
AddressCaledon
Featured properties

