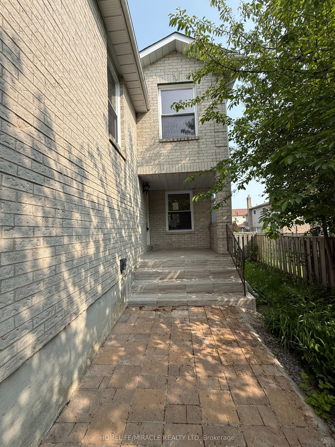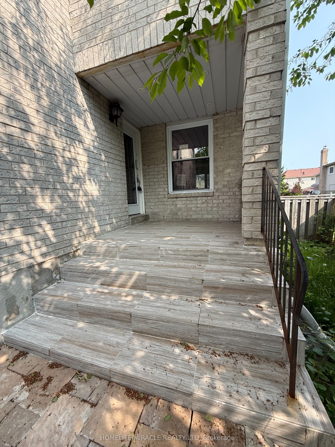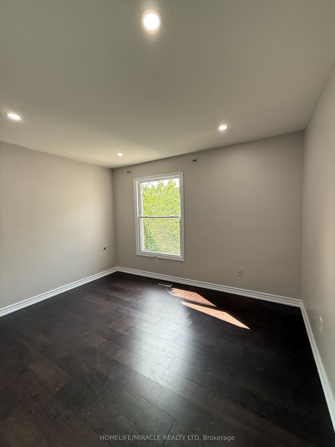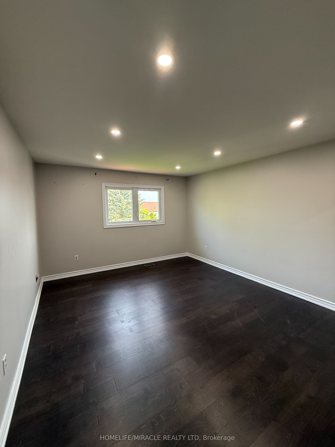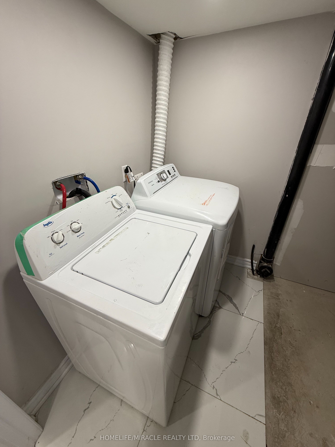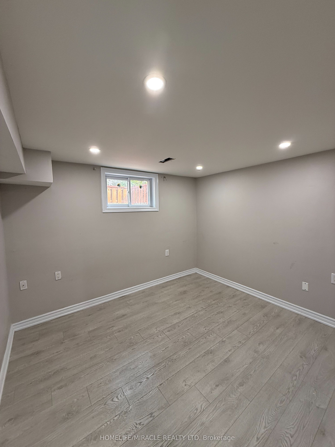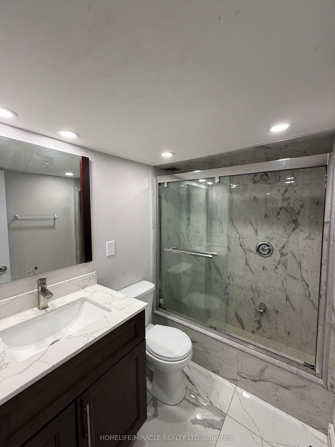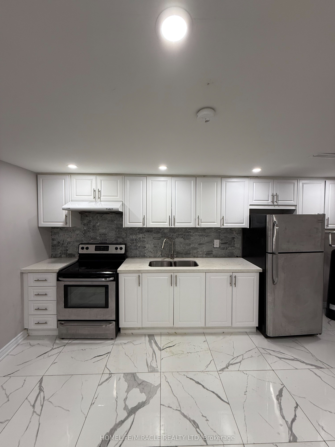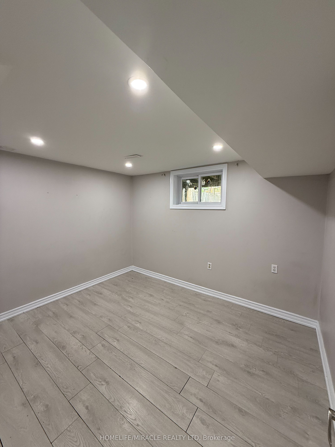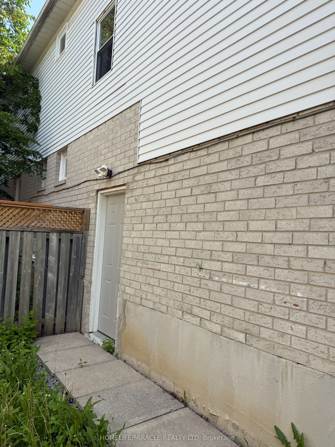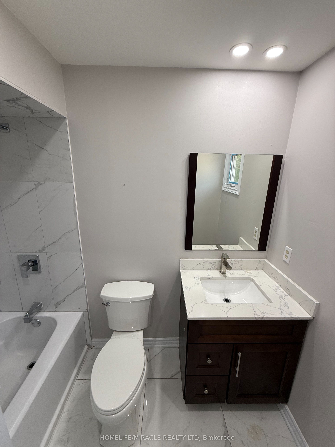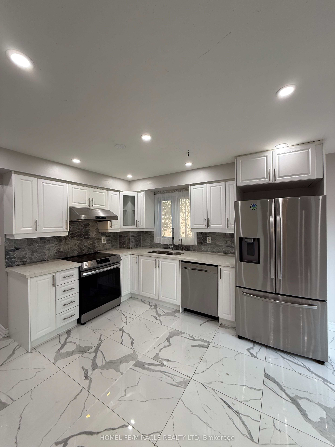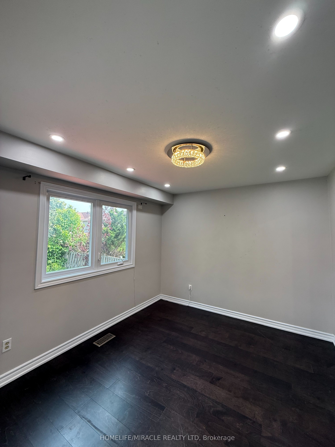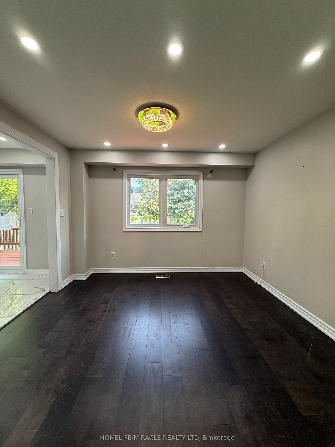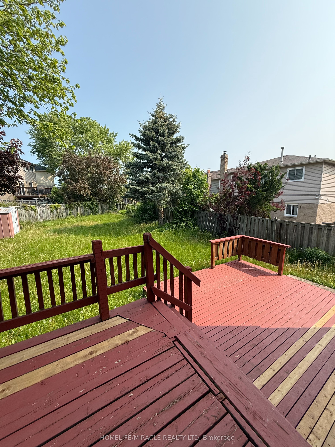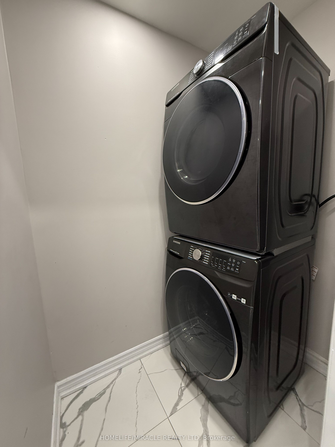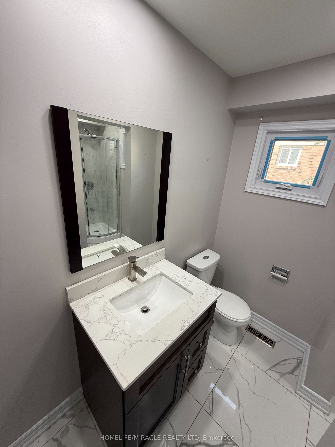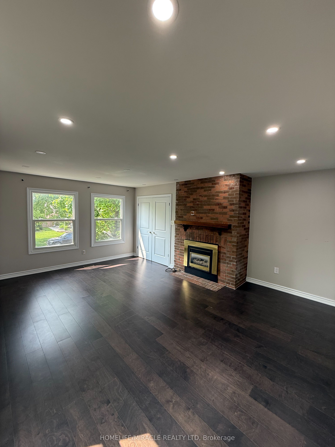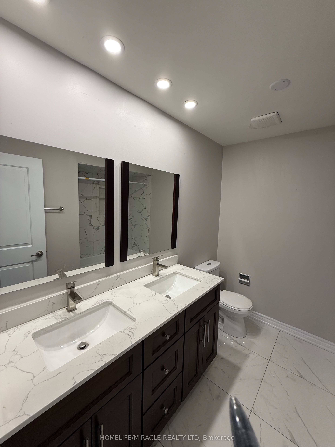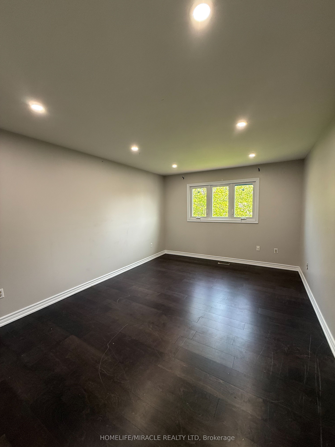
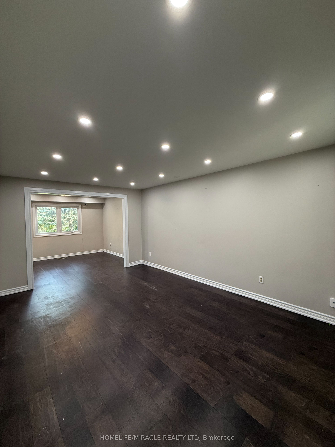
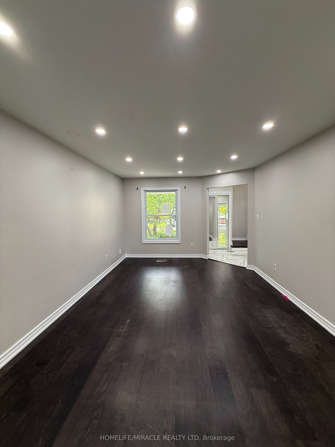
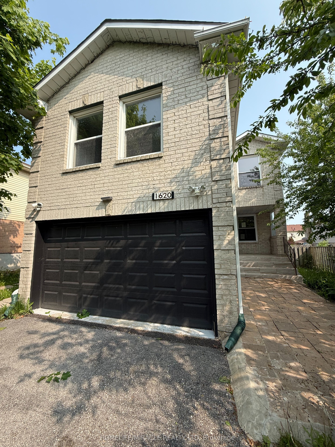
Selling
1620 McBrady Crescent, Pickering, ON L1X 2B6
$1,149,000
Description
This stunning 2-storey detached home offers the perfect blend of comfort, space, and potential. Featuring 4+2 bedrooms and a fully finished in-law suite with a separate entrance, it's ideal for multi-generational living or as an excellent rental opportunity. Nestled in a peaceful, green neighborhood, the home is just minutes from grocery stores, restaurants, and a beautiful conservation area, making everyday living both convenient and enjoyable. Families will appreciate the proximity to two highly rated schools, adding long-term value and peace of mind. Inside, you'll find a bright and spacious layout with a massive family room perfect for entertaining or relaxing. Step outside to a large deck and a big backyard-ideal for summer barbecues, family gatherings, or simply enjoying the outdoors. Whether you're starting a family, upsizing, or looking for an income-generating property, this home has it all. Don't miss your chance to own a home that truly checks every box.
Overview
MLS ID:
E12194498
Type:
Detached
Bedrooms:
6
Bathrooms:
4
Square:
2,250 m²
Price:
$1,149,000
PropertyType:
Residential Freehold
TransactionType:
For Sale
BuildingAreaUnits:
Square Feet
Cooling:
Central Air
Heating:
Forced Air
ParkingFeatures:
Built-In
YearBuilt:
Unknown
TaxAnnualAmount:
6878
PossessionDetails:
Immediate
🏠 Room Details
| # | Room Type | Level | Length (m) | Width (m) | Feature 1 | Feature 2 | Feature 3 |
|---|---|---|---|---|---|---|---|
| 1 | Living Room | Main | 5.14 | 3.46 | Hardwood Floor | — | — |
| 2 | Dining Room | Main | 3.03 | 3.47 | Hardwood Floor | — | — |
| 3 | Kitchen | Main | 5.13 | 3.49 | Tile Floor | Stainless Steel Appl | — |
| 4 | Laundry | Main | 1.65 | 1.11 | Tile Floor | — | — |
| 5 | Bathroom | Main | 2.97 | 2.27 | Tile Floor | 3 Pc Bath | — |
| 6 | Family Room | In Between | 5.79 | 4.69 | Hardwood Floor | Fireplace | — |
| 7 | Bedroom 2 | Second | 3.61 | 3.02 | Hardwood Floor | — | — |
| 8 | Bathroom | Second | 2.57 | 2.42 | Tile Floor | 4 Pc Bath | — |
| 9 | Bedroom 3 | Second | 4.87 | 3.73 | Hardwood Floor | — | — |
| 10 | Primary Bedroom | Second | 4.87 | 3.49 | Hardwood Floor | 3 Pc Ensuite | — |
| 11 | Laundry | Basement | 1.77 | 1.3 | Tile Floor | — | — |
| 12 | Kitchen | Basement | 5.08 | 2.37 | Laminate | — | — |
| 13 | Bedroom | Basement | 2.93 | 3.34 | Laminate | — | — |
| 14 | Bedroom | Basement | 2.91 | 3.44 | Laminate | — | — |
| 15 | Bathroom | Basement | 2.33 | 1.59 | Tile Floor | 3 Pc Bath | — |
Map
-
AddressPickering
Featured properties

