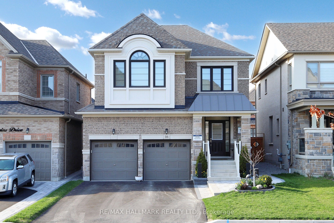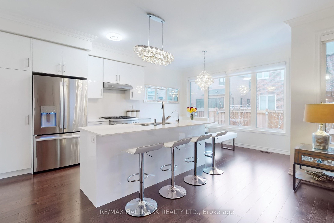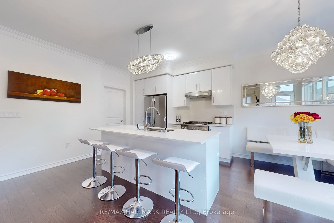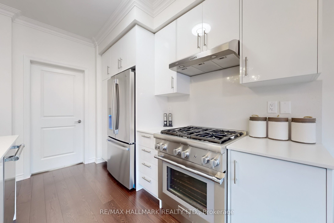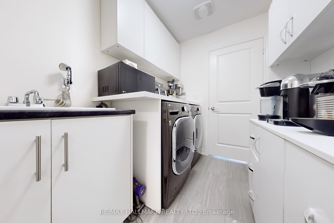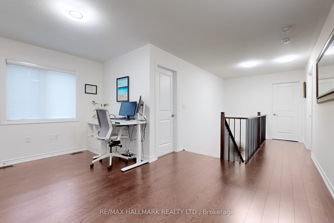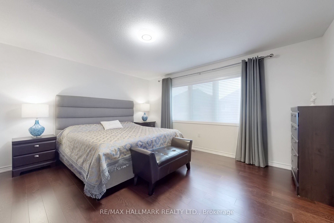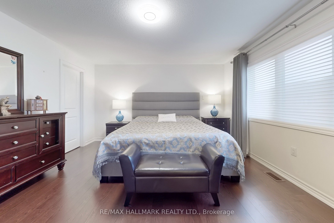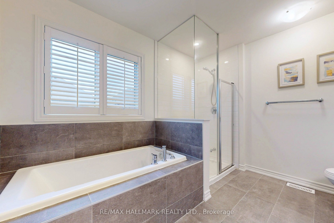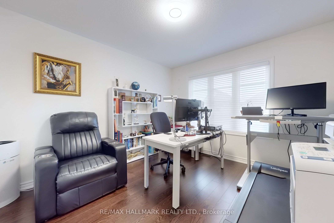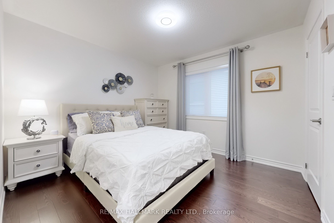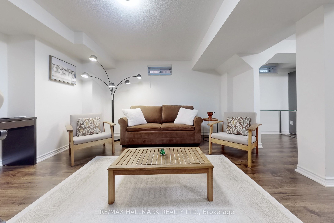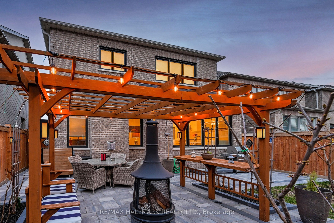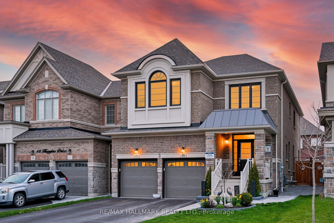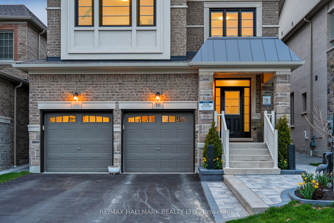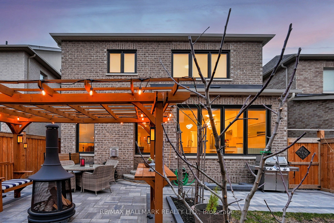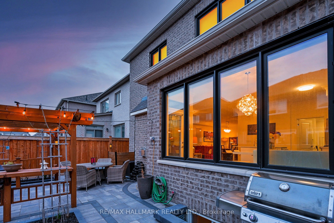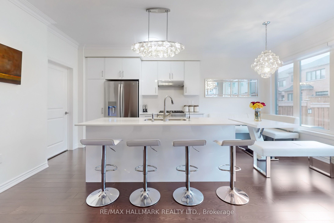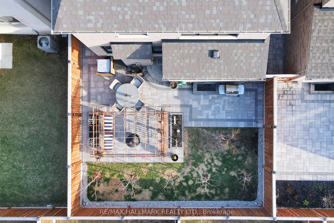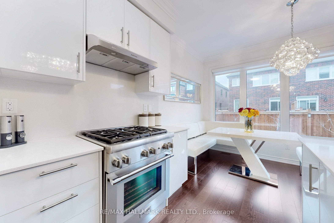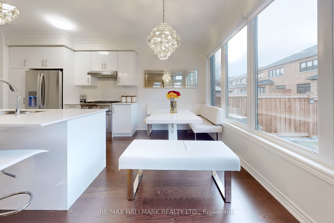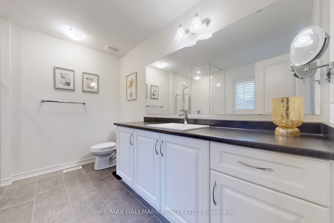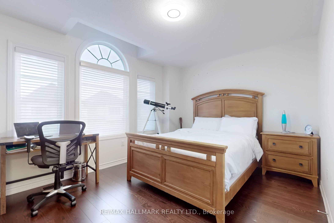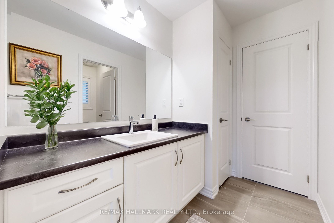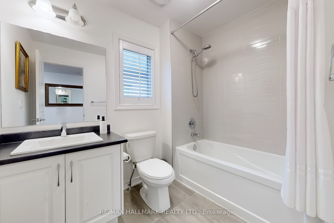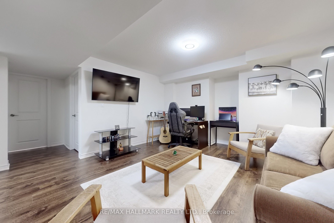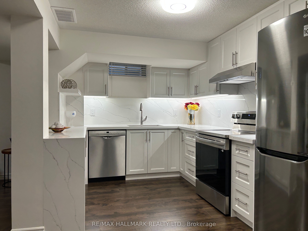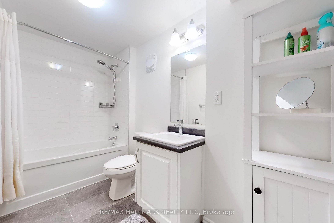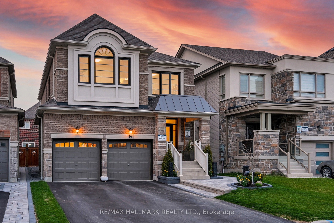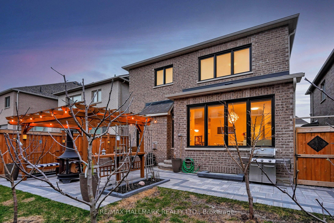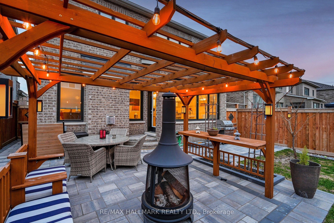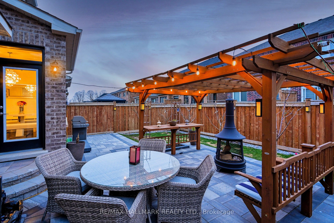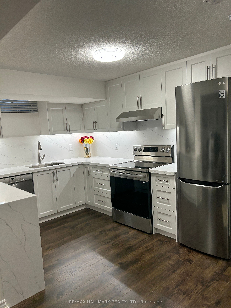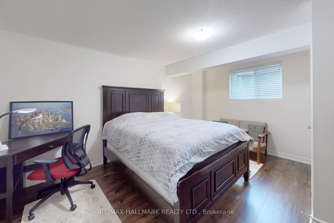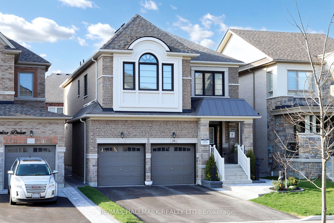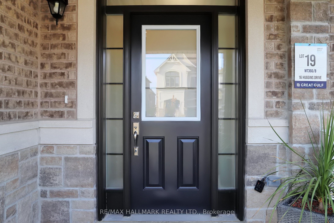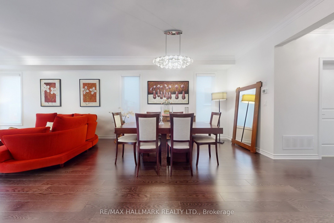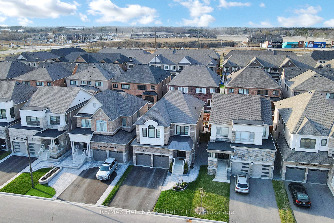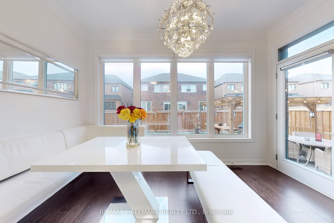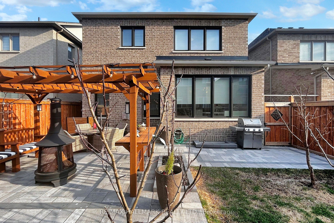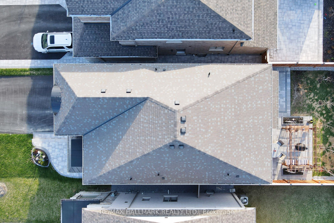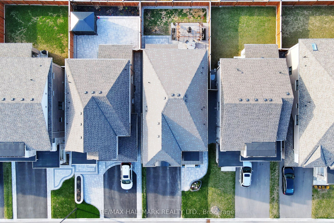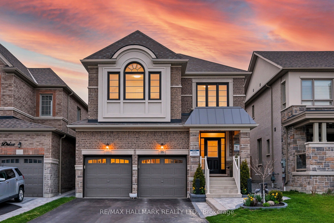
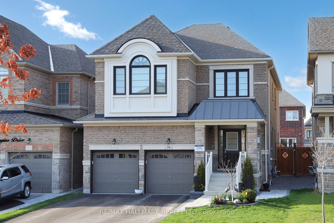
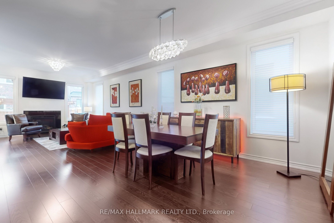
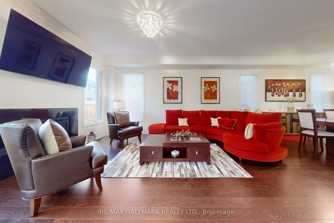
Selling
16 Huggins Drive, Whitby, ON L1P 0N4
$1,385,000
Description
Welcome to this Stunning Luxury Home Built by Award-Winning GREAT GULF Homes, Nestled in the prestigious Rural Whitby community. Only 4-year-new built in 2021 *Still under the Ontario New Home TARION Warranty *Boasting 2,415 sq ft above grade (as per builder ) plus 1,300 sq ft professionally finished basement apartment with a separate entrance *Certified energyefficient home from builder * Elegant double-door entry * 9-ft ceilings on the main floor *Open-concept layout with plenty large windows * No sidewalk parking for 6 cars total *Over $150K+ in upgrades including: *Premium engineered hardwood flooring throughout *dazzling crystal chandeliers *Gourmet kitchen with high end Thermador gas stove & dishwasher * Finished Basement Apartment upgraded by the builder with 1 bedroom, 4pcs bathroom, separate laundry, large window meeting the fire code, brand-new kitchen with all stainless steels appliances *Fully fenced with 2 entrance *Professionally landscaped backyard with a stone patio, gazebo, and a lush garden with 6 fruit trees with yielding delicious fruits ( 5-in-1 cherry, apple, and 4 grapevines ). Dont miss the opportunity to own this special luxury home in a peaceful and family-friendly neighborhood. Perfect for families or those seeking a turnkey property with an income-generating basement suite.The new Elementary School at the corner walking distance from the house. Open doors September 2026.
Overview
MLS ID:
E12179272
Type:
Detached
Bedrooms:
5
Bathrooms:
5
Square:
2,250 m²
Price:
$1,385,000
PropertyType:
Residential Freehold
TransactionType:
For Sale
BuildingAreaUnits:
Square Feet
Cooling:
Central Air
Heating:
Forced Air
ParkingFeatures:
Attached
YearBuilt:
0-5
TaxAnnualAmount:
8954
PossessionDetails:
30-60-90 DAYS
🏠 Room Details
| # | Room Type | Level | Length (m) | Width (m) | Feature 1 | Feature 2 | Feature 3 |
|---|---|---|---|---|---|---|---|
| 1 | Dining Room | Main | 4.57 | 2.77 | Hardwood Floor | — | — |
| 2 | Great Room | Main | 4.08 | 3.99 | Hardwood Floor | — | — |
| 3 | Kitchen | Main | 3.9 | 3.17 | Centre Island | Stainless Steel Appl | Quartz Counter |
| 4 | Breakfast | Main | 3.9 | 2.2 | Hardwood Floor | Overlooks Backyard | Picture Window |
| 5 | Primary Bedroom | Second | 4.63 | 4.15 | Hardwood Floor | 5 Pc Ensuite | — |
| 6 | Bedroom 2 | Second | 4 | 3.2 | Hardwood Floor | — | — |
| 7 | Bedroom 3 | Second | 3.57 | 3.23 | Hardwood Floor | — | — |
| 8 | Bedroom 4 | Second | 3.32 | 3.23 | Hardwood Floor | Double Closet | — |
Map
-
AddressWhitby
Featured properties

