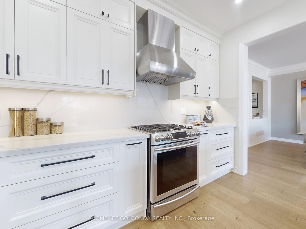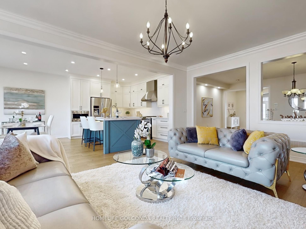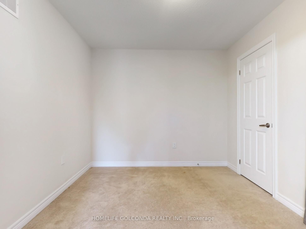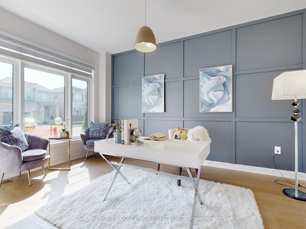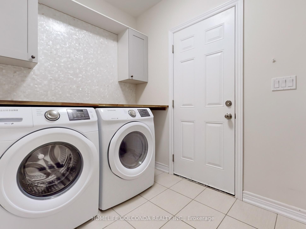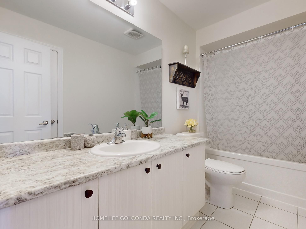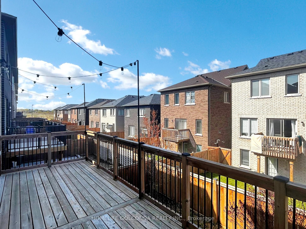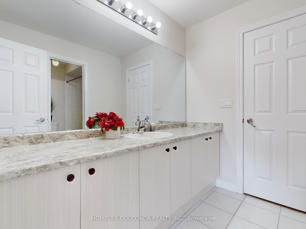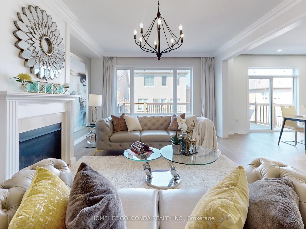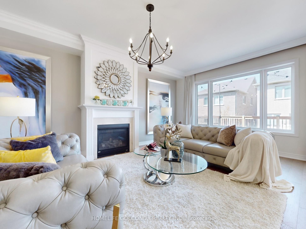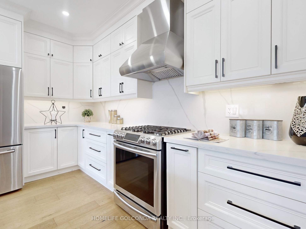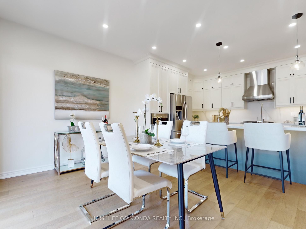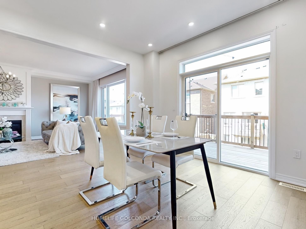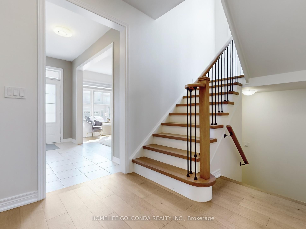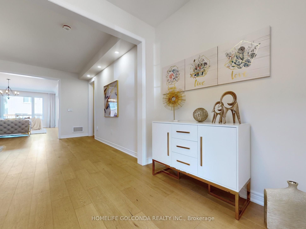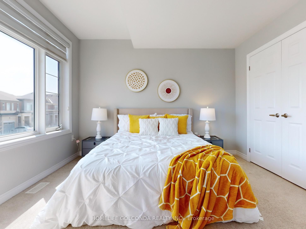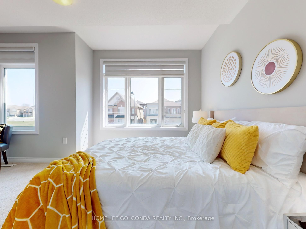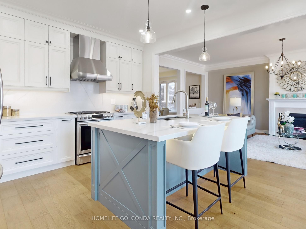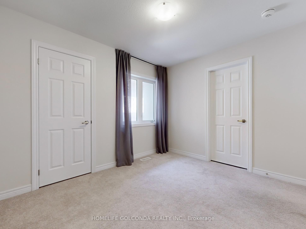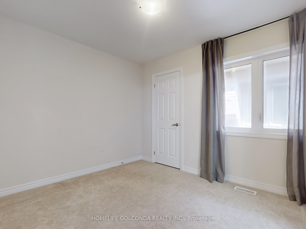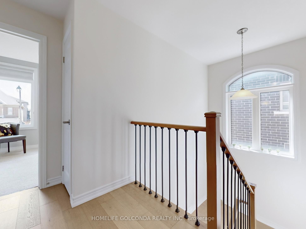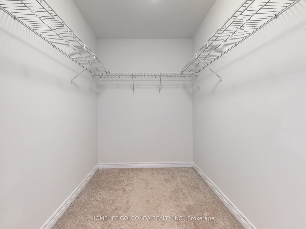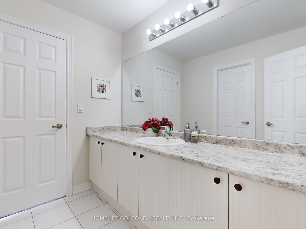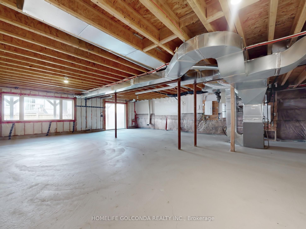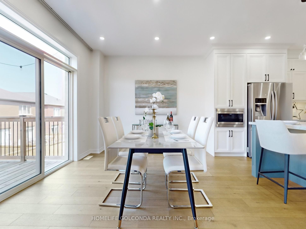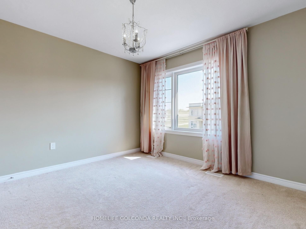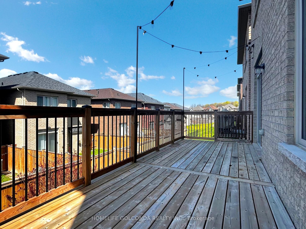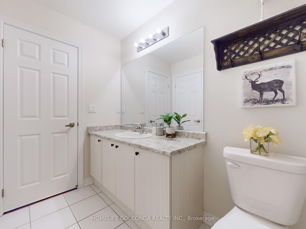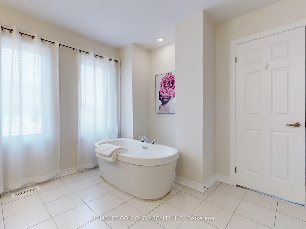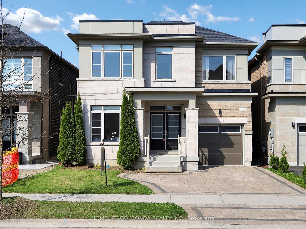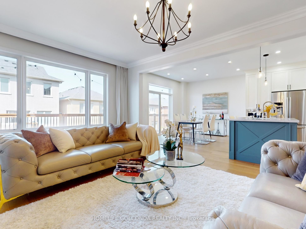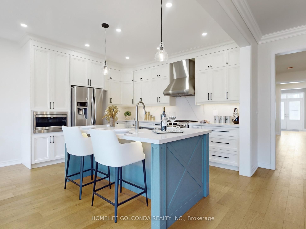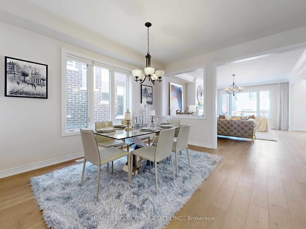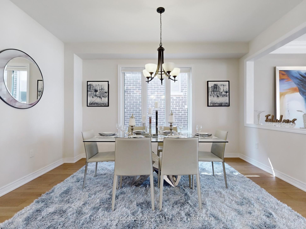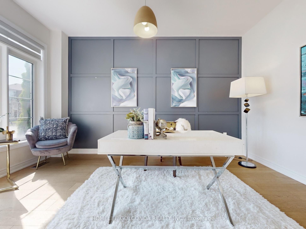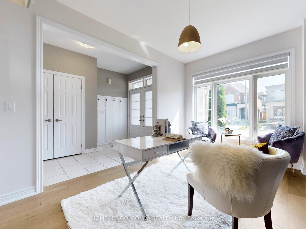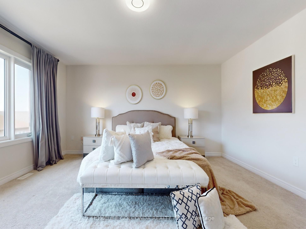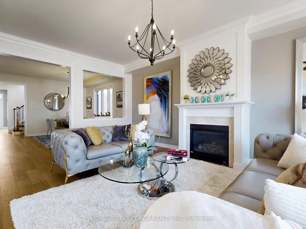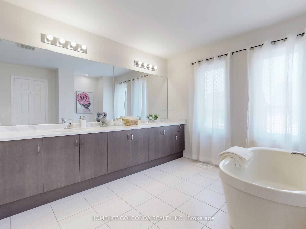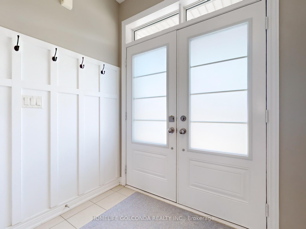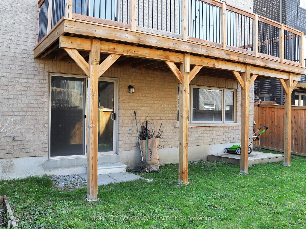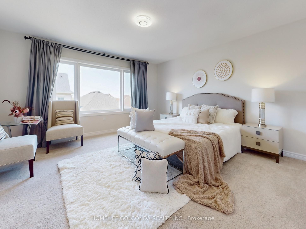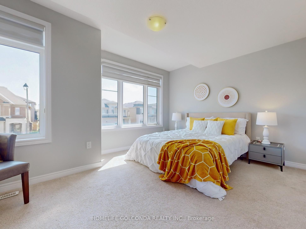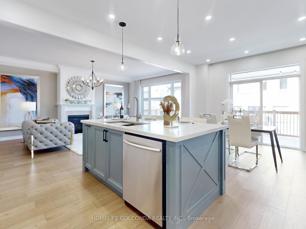
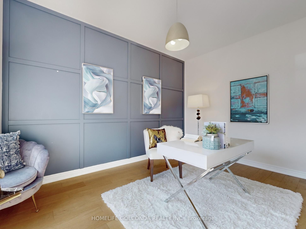
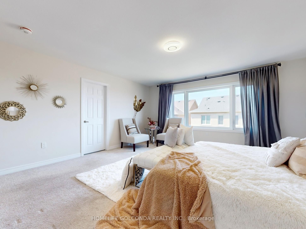
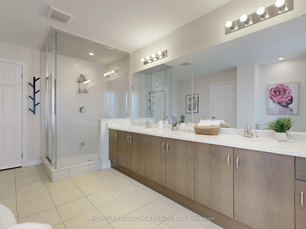
Selling
16 Eastgrove Square, East Gwillimbury, ON L9N 0R2
$1,399,900
Description
Welcome to this elegant and thoughtfully designed Armstrong Model (Elevation B)offering 3049 sq ft of luxurious living space in the highly sought-after Sharon Village community in East Gwillimbury.This 5-bedroom, 4-bathroom home features a modern open-concept layout, ideal for both comfortable family living and upscale entertaining. Soaring 9-foot ceilings on the main floor enhance the sense of space and light, while tall windows fill the home with natural sunlight.The main floor boasts hardwood flooring, hardwood staircase, and a seamless flow between living and dining areas,At the heart of the home, the chef-inspired kitchen impresses with 5-burner gas stove and modern fan hood,A oversized island perfect for casual dining and entertaining,master bedroom has a walk-in closet and a spa-style 5-piece ensuite bathroom, A second bedroom with its own ensuite offers the perfect setup for in-laws, guests, or a second primary suite.The unspoiled walkout basement provides a fantastic opportunity to create an additional living area, home office, gym, or potential income suite.Set in a family-friendly neighbourhood surrounded by scenic walking trails, lush parks, and excellent schools, this home is just minutes from Highway 404, Costco, Upper Canada Mall, Home Depot, and other everyday conveniences.Stylish. Spacious. Sophisticated. This home truly has it all---don't miss out!
Overview
MLS ID:
N12141902
Type:
Detached
Bedrooms:
5
Bathrooms:
4
Square:
3,250 m²
Price:
$1,399,900
PropertyType:
Residential Freehold
TransactionType:
For Sale
BuildingAreaUnits:
Square Feet
Cooling:
Central Air
Heating:
Forced Air
ParkingFeatures:
Built-In
YearBuilt:
Unknown
TaxAnnualAmount:
6751.06
PossessionDetails:
immediately
🏠 Room Details
| # | Room Type | Level | Length (m) | Width (m) | Feature 1 | Feature 2 | Feature 3 |
|---|---|---|---|---|---|---|---|
| 1 | Library | Ground | 4.72 | 2.75 | Hardwood Floor | Large Window | — |
| 2 | Dining Room | Ground | 4.88 | 4.21 | Hardwood Floor | Open Concept | Combined w/Living |
| 3 | Living Room | Ground | 4.88 | 4.21 | Hardwood Floor | Open Concept | Combined w/Dining |
| 4 | Family Room | Ground | 6.35 | 4.12 | Gas Fireplace | Hardwood Floor | Open Concept |
| 5 | Kitchen | Ground | 3.96 | 3.04 | B/I Microwave | Combined w/Br | Ceramic Floor |
| 6 | Breakfast | Ground | 3.96 | 3.3 | W/O To Deck | Ceramic Floor | Combined w/Kitchen |
| 7 | Laundry | Ground | 2.1 | 1.8 | W/O To Garage | Ceramic Floor | — |
| 8 | Bedroom | Second | 4.87 | 4.87 | Broadloom | Walk-In Closet(s) | 5 Pc Ensuite |
| 9 | Bedroom 2 | Second | 3.3 | 3 | Broadloom | Closet | Semi Ensuite |
| 10 | Bedroom 3 | Second | 3.56 | 3 | Broadloom | Closet | Semi Ensuite |
| 11 | Bedroom 4 | Second | 4.57 | 3.52 | Broadloom | 4 Pc Ensuite | Large Window |
| 12 | Bedroom 5 | Second | 3.26 | 3.65 | Broadloom | B/I Closet | Large Window |
| 13 | Workshop | Basement | 18 | 8 | W/O To Garden | Sliding Doors | — |
Map
-
AddressEast Gwillimbury
Featured properties

