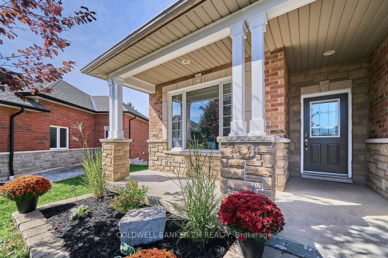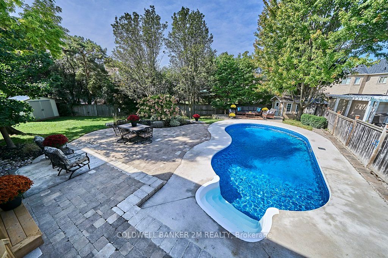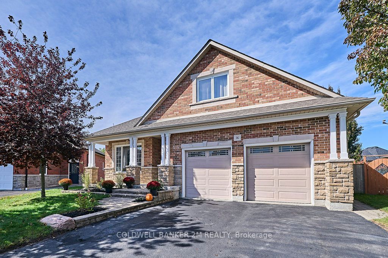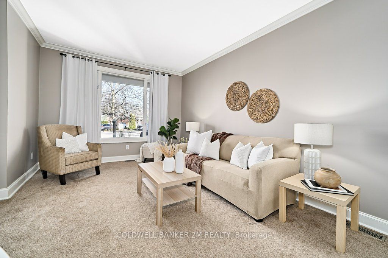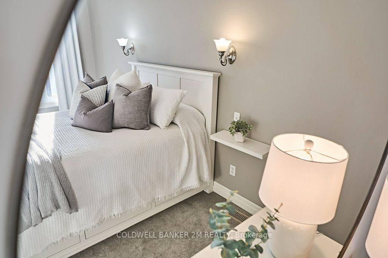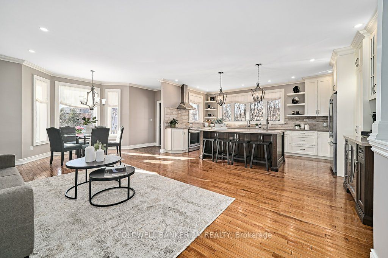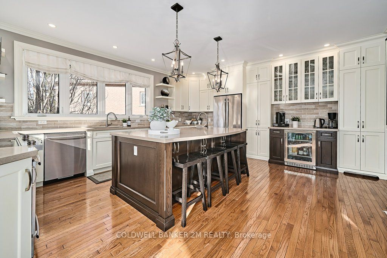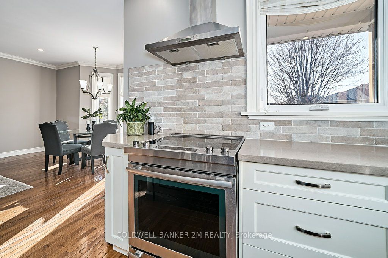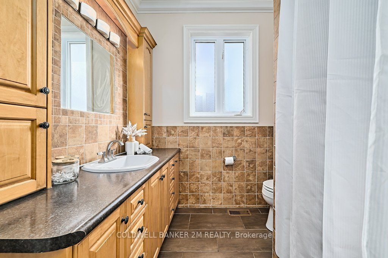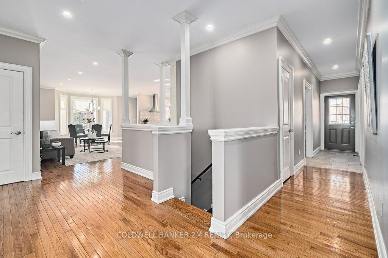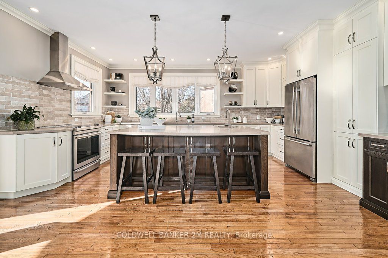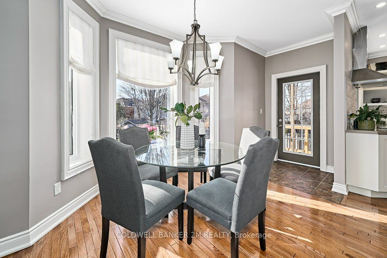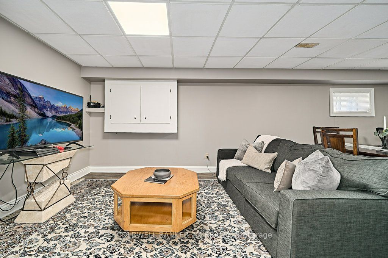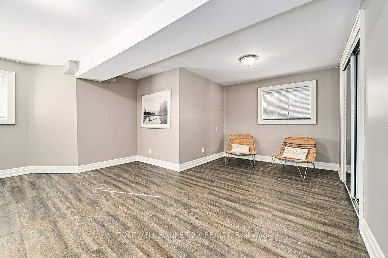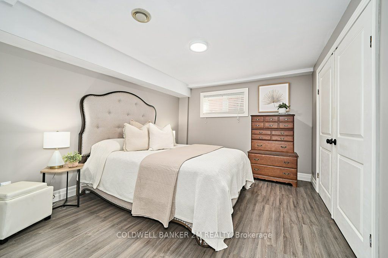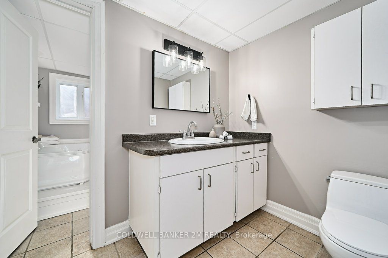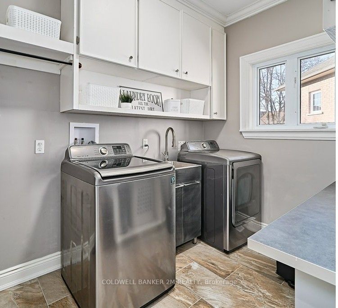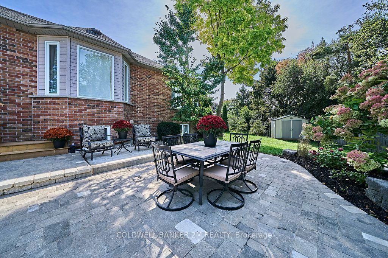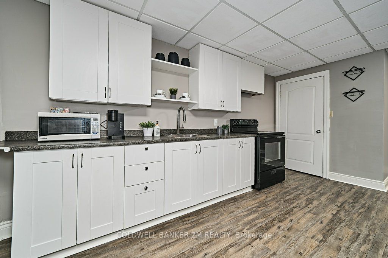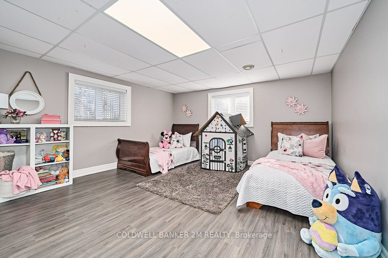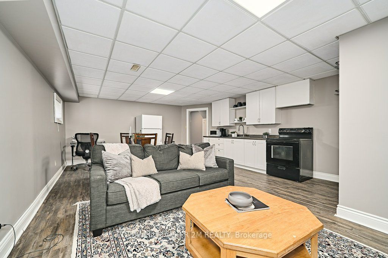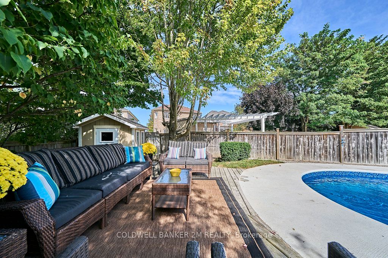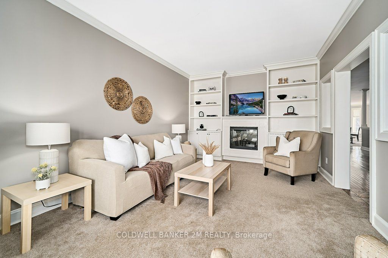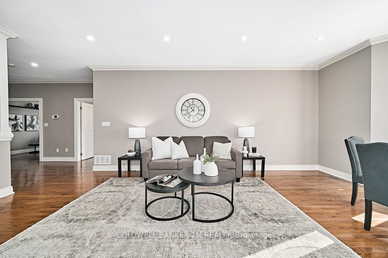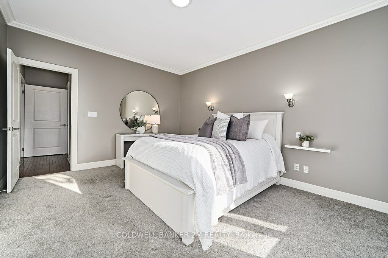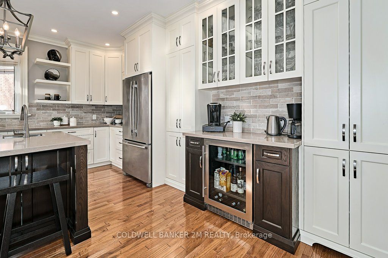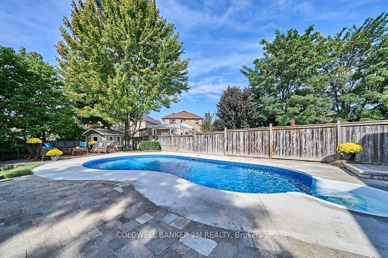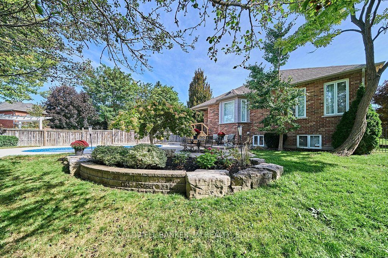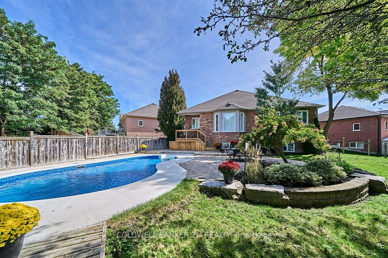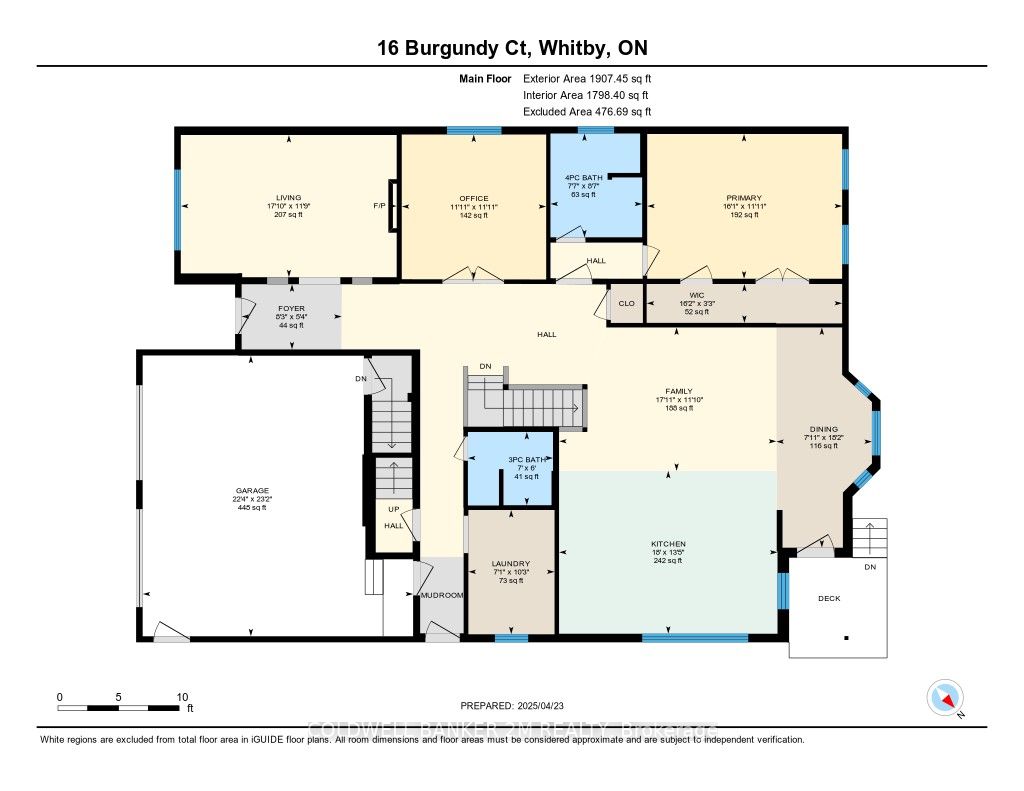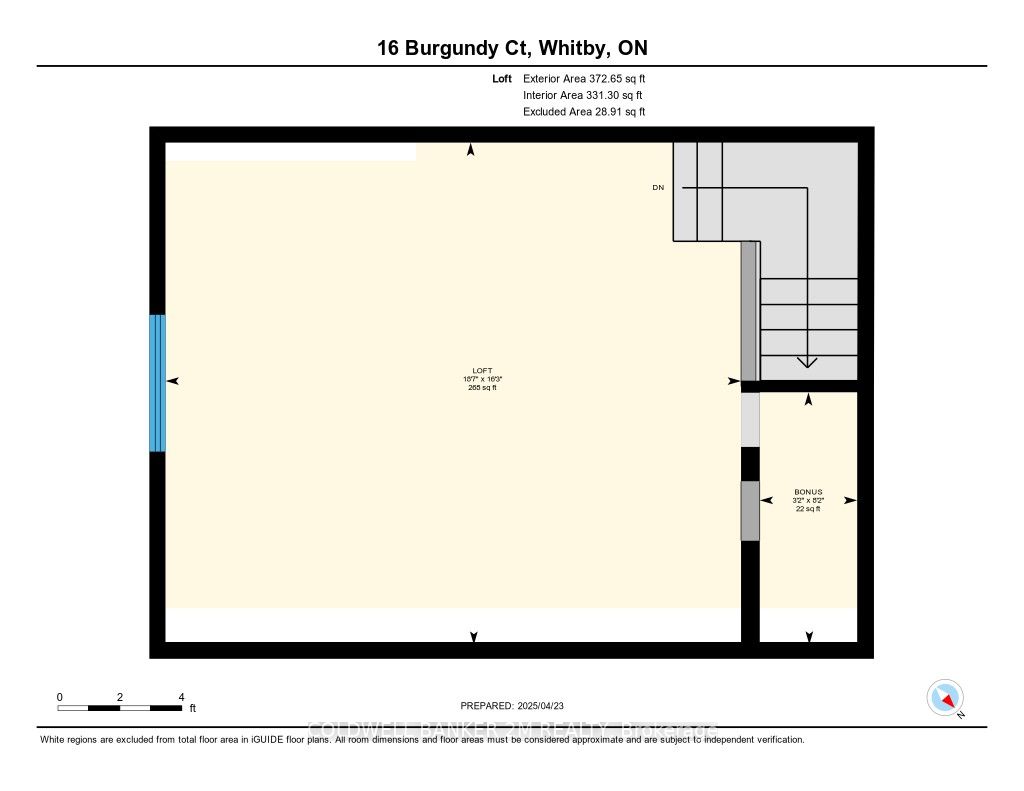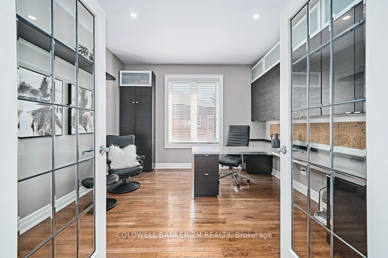
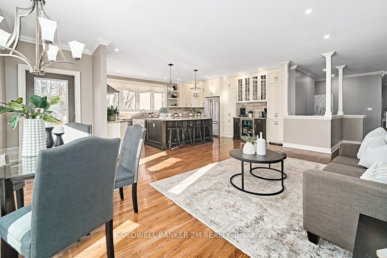
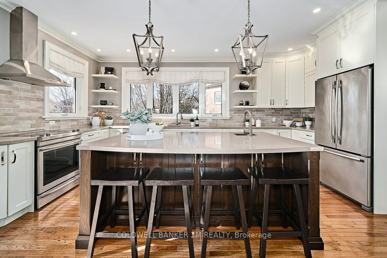
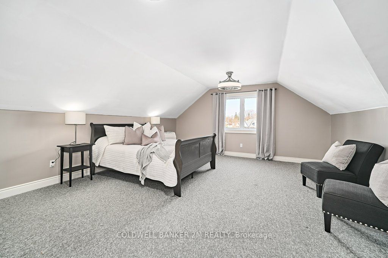
Selling
16 Burgundy Court, Whitby, ON L1R 3H7
$1,399,000
Description
Discover This One Of A Kind Custom Built Bungaloft Situated on a Lot and a Half on a Quiet Cul-de-Sac In Sought After North Whitby. This Executive Home Sits On A Premium Pie Shaped Lot Offering The Perfect Blend Of Comfort, Style And Space. The Main Living Area Features 9 Foot Ceilings And An Open Concept Design. The Spacious Dining Room, Great Room And Huge Custom Kitchen Complete With a Breakfast Bar, Quartz Counter Tops and Coffee Station Are Ideal For Hosting And Everyday Living. Step Outside To Your Private Backyard Oasis, Featuring An Inground Pool Surrounded By Expansive Decking - Prefect For Summer Entertaining. There's Still Plenty Of Green Space For Outdoor Games and Sports. The Basement In-law Suite Features Three Generously Sized Bedrooms And A Separate Entrance Through The Garage, Making It Ideal For Multi-Generational Living The 400 Square Foot Bungaloft Is Perfect For A Bedroom, Art Studio or Just An Extra Playroom For The Kids. The Double Car Garage Features A Walk-Up From The Basement, A Workshop Area & Tons Of Space! This Executive Home Combines Practicality With Elegance In A Truly Desirable Location. Close To Highways, Shopping, Schools, Bus Routes And Churches.
Overview
MLS ID:
E12100310
Type:
Detached
Bedrooms:
6
Bathrooms:
3
Square:
2,250 m²
Price:
$1,399,000
PropertyType:
Residential Freehold
TransactionType:
For Sale
BuildingAreaUnits:
Square Feet
Cooling:
Central Air
Heating:
Forced Air
ParkingFeatures:
Attached
YearBuilt:
Unknown
TaxAnnualAmount:
8385.31
PossessionDetails:
30-90 Days
🏠 Room Details
| # | Room Type | Level | Length (m) | Width (m) | Feature 1 | Feature 2 | Feature 3 |
|---|---|---|---|---|---|---|---|
| 1 | Kitchen | Main | 7.68 | 6.42 | Combined w/Great Rm | Combined w/Dining | Breakfast Bar |
| 2 | Great Room | Main | 7.68 | 6.42 | Combined w/Kitchen | Combined w/Dining | Hardwood Floor |
| 3 | Dining Room | Main | 7.68 | 6.42 | Combined w/Kitchen | Combined w/Great Rm | Bay Window |
| 4 | Living Room | Main | 5.42 | 3.59 | Electric Fireplace | Crown Moulding | B/I Shelves |
| 5 | Primary Bedroom | Main | 4.89 | 3.64 | His and Hers Closets | 4 Pc Ensuite | Hardwood Floor |
| 6 | Bedroom 2 | Main | 3.64 | 3.62 | Pot Lights | B/I Shelves | Hardwood Floor |
| 7 | Bedroom 3 | Upper | 5.55 | 4.89 | B/I Shelves | Cathedral Ceiling(s) | Window |
| 8 | Kitchen | Basement | 7.29 | 5.03 | Combined w/Family | Combined w/Dining | Vinyl Floor |
| 9 | Family Room | Basement | 7.29 | 5.03 | Combined w/Kitchen | Combined w/Dining | Vinyl Floor |
| 10 | Dining Room | Basement | 7.29 | 4.41 | Combined w/Kitchen | Combined w/Family | Vinyl Floor |
| 11 | Bedroom 4 | Basement | 5.25 | 4.41 | Mirrored Closet | Above Grade Window | Vinyl Floor |
| 12 | Bedroom 5 | Basement | 4.26 | 4.25 | Double Closet | Above Grade Window | Vinyl Floor |
| 13 | Bedroom | Basement | 4.25 | 3.97 | Double Closet | Above Grade Window | Vinyl Floor |
Map
-
AddressWhitby
Featured properties

