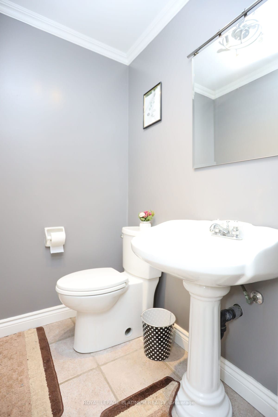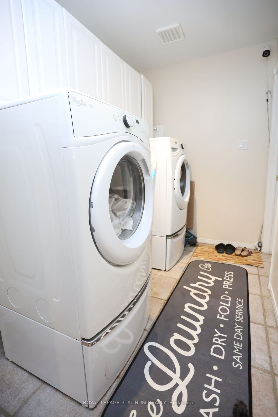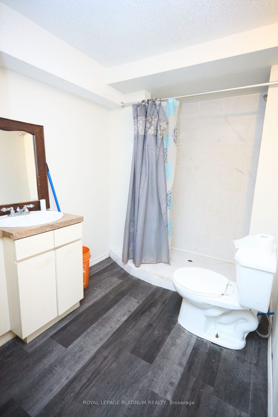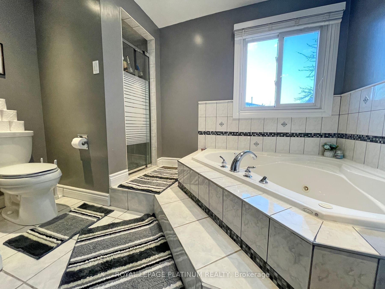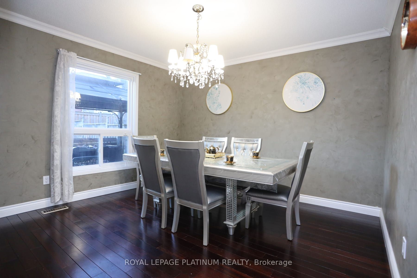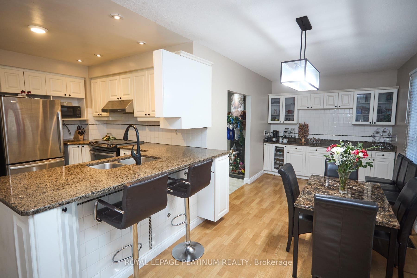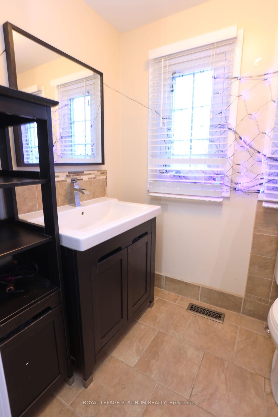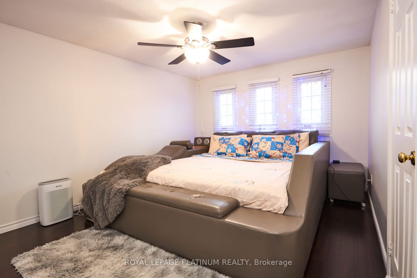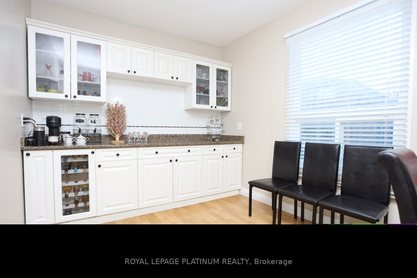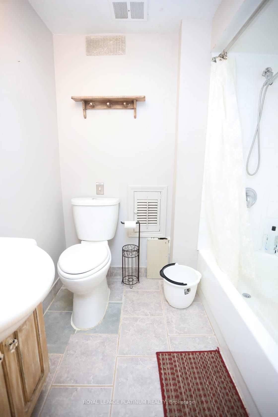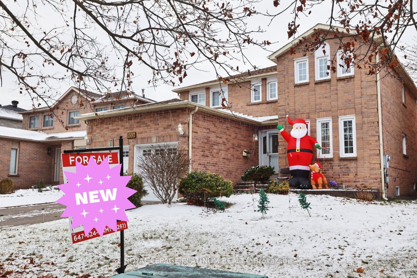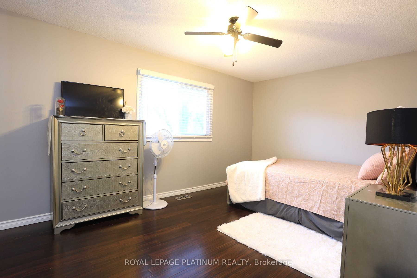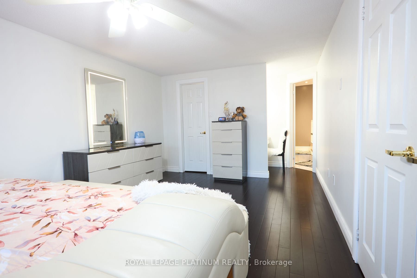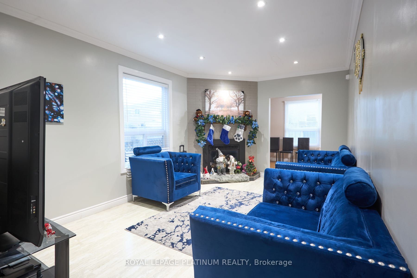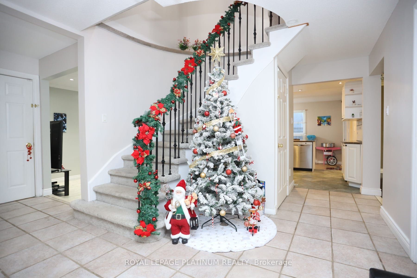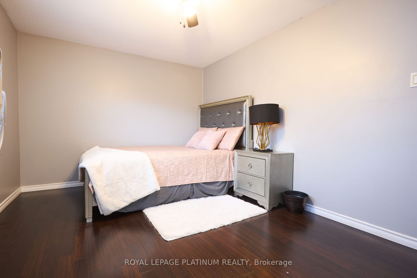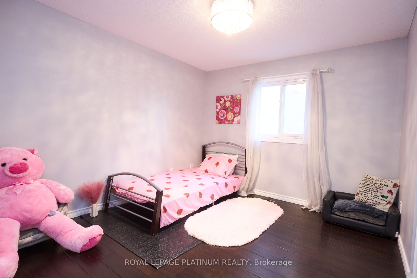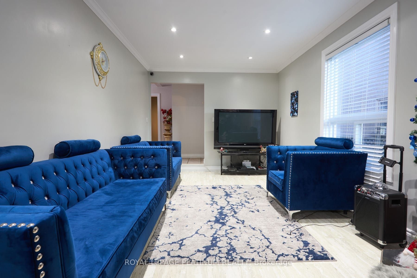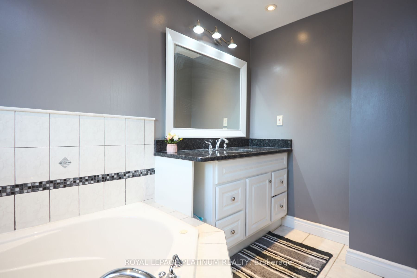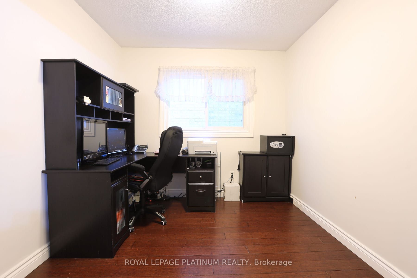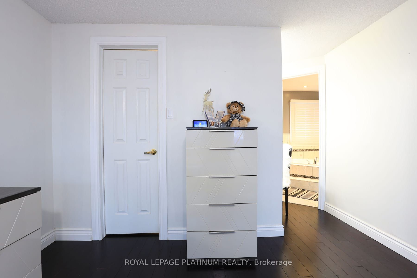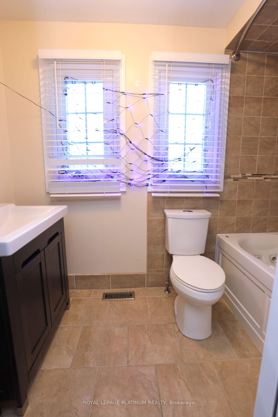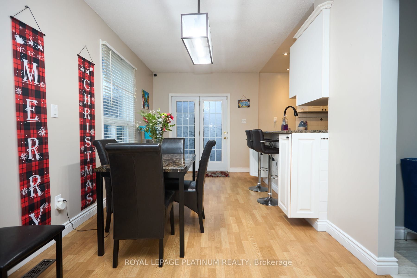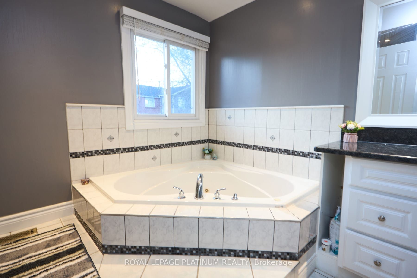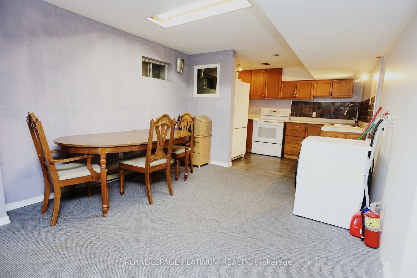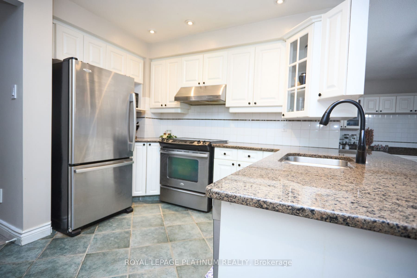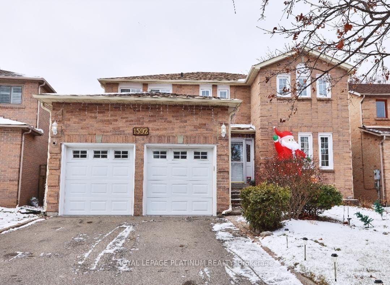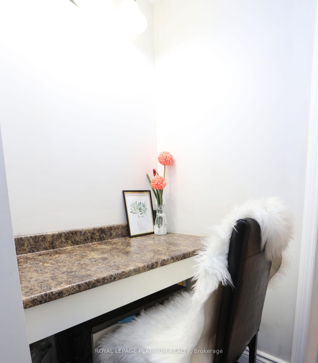
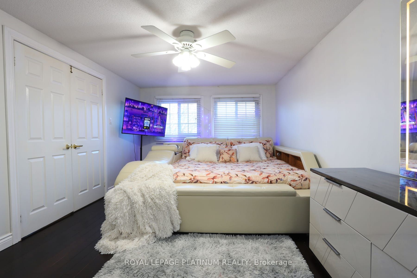
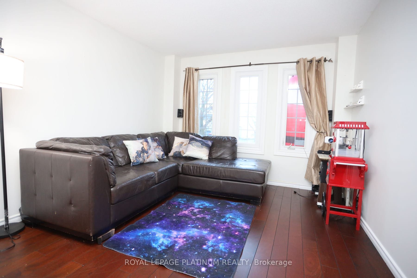
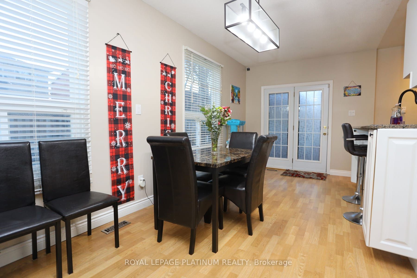
Selling
1592 Kelvinway Lane, Pickering, ON L1V 5X5
$1,575,000
Description
Home Sweet Home! Step Into The World Of Luxury In This Spectacular Home. This Stunning Home offers A Bright And Spacious Living Area With A Sleek, Modern Kitchen That Flows Seamlessly Into The Greenhouse/Solarium And Out To A Spacious Deck With An Enclosed Backyard. There is also an elegant circular staircase,Beautifully Finished Basement. The Basement Suite Can Be Used As a Nanny suite or Can Potentially Generate A Substantial Monthly Income. Prime Location!!! Exceptional Amenities, And Significant Income Potential. This Incredible Home Is The Ultimate Luxury Living Experience. There Is No Sidewalk* - Close to Pickering Town Centre, 401 Hwy, Shopping, School, Parks, and Place Of Worship. **EXTRAS** Stove, Fridge, Dishwasher, Rangehood. Washer/Dryer. Plus Bsmt Fridge & Stove. All Curtains. **Gazebo In Backyard, Hwt Rental.
Overview
MLS ID:
E11936553
Type:
Detached
Bedrooms:
8
Bathrooms:
5
Square:
2,750 m²
Price:
$1,575,000
PropertyType:
Residential Freehold
TransactionType:
For Sale
BuildingAreaUnits:
Square Feet
Cooling:
Central Air
Heating:
Forced Air
ParkingFeatures:
Built-In
YearBuilt:
Unknown
TaxAnnualAmount:
8212.39
PossessionDetails:
flexible
🏠 Room Details
| # | Room Type | Level | Length (m) | Width (m) | Feature 1 | Feature 2 | Feature 3 |
|---|---|---|---|---|---|---|---|
| 1 | Living Room | Main | 4.6 | 3.4 | Hardwood Floor | Large Window | — |
| 2 | Dining Room | Main | 4.6 | 3.4 | Hardwood Floor | Picture Window | — |
| 3 | Office | Main | 3.1 | 3.4 | Hardwood Floor | Large Window | — |
| 4 | Family Room | Main | 5.2 | 3.4 | Pot Lights | Fireplace | Crown Moulding |
| 5 | Kitchen | Main | 6.27 | 5.79 | Modern Kitchen | Pot Lights | Marble Counter |
| 6 | Primary Bedroom | Upper | 5.8 | 3.5 | Hardwood Floor | 4 Pc Ensuite | Walk-In Closet(s) |
| 7 | Bedroom 2 | Upper | 5.8 | 3.4 | Hardwood Floor | Large Window | Double Closet |
| 8 | Bedroom 3 | Upper | 4.6 | 3.1 | Hardwood Floor | Large Window | Mirrored Closet |
| 9 | Bedroom 4 | Upper | 3.5 | 3.1 | Hardwood Floor | Large Window | — |
| 10 | Kitchen | Basement | 3.7 | 3.4 | Open Concept | Combined w/Living | Walk-Up |
| 11 | Bedroom | Basement | 3.2 | 3.5 | Mirrored Closet | Large Closet | — |
| 12 | Bedroom 2 | Basement | 3.7 | 3.1 | Double Closet | His and Hers Closets | — |
Map
-
AddressPickering
Featured properties

