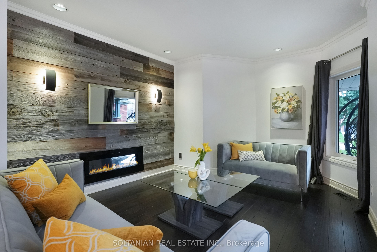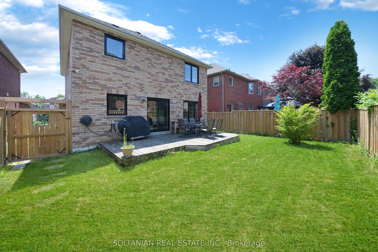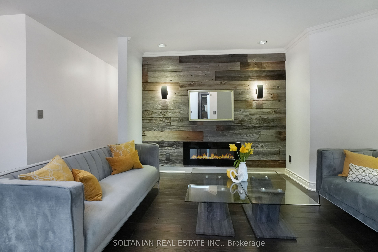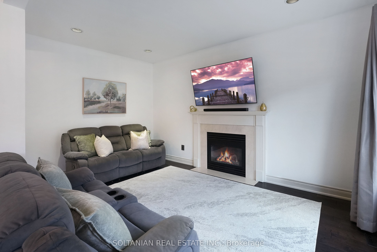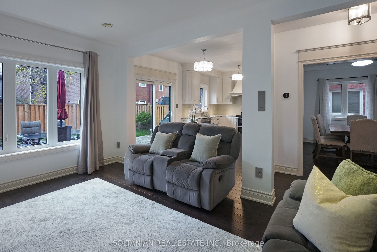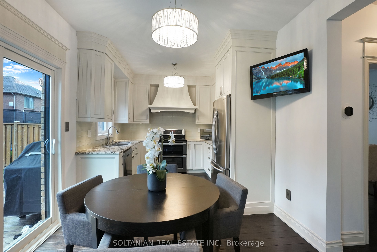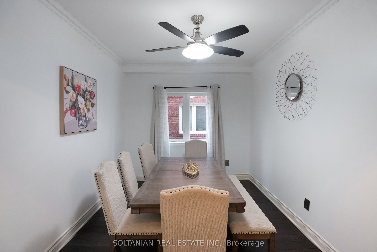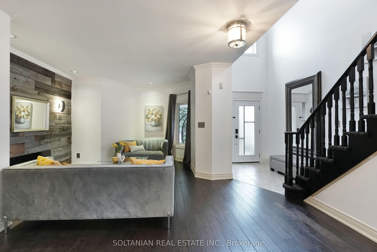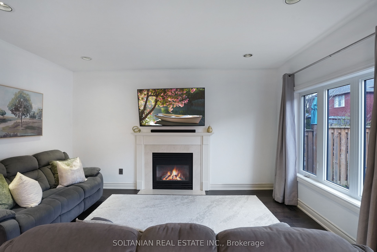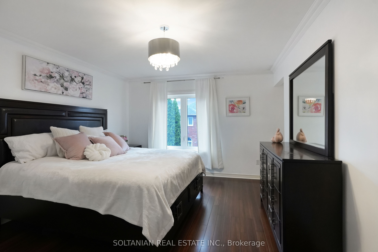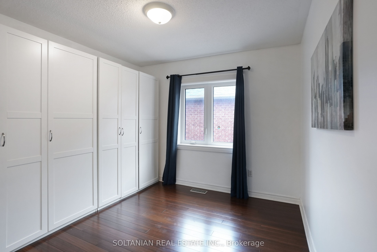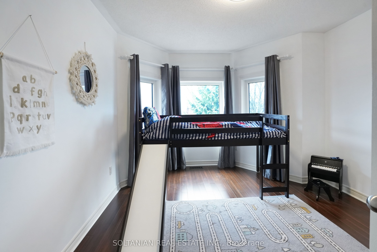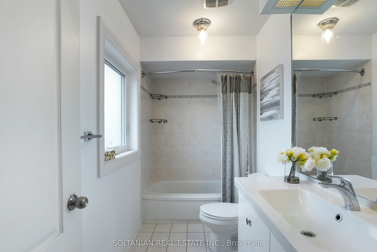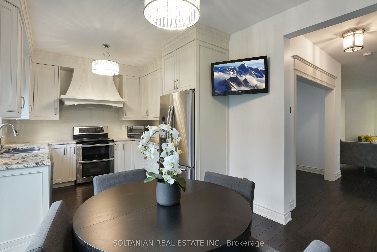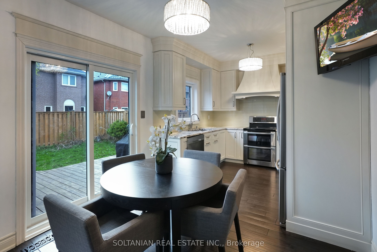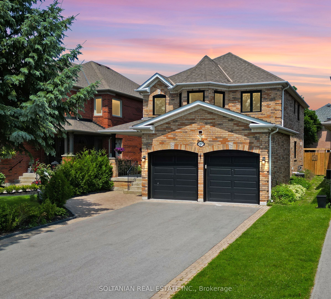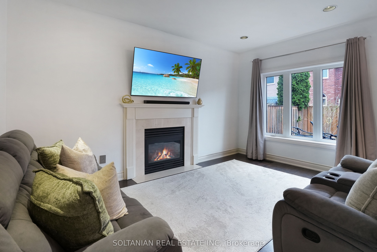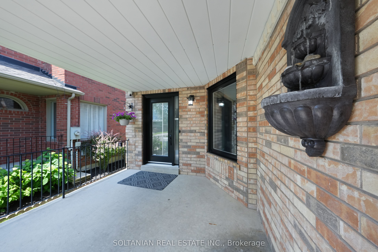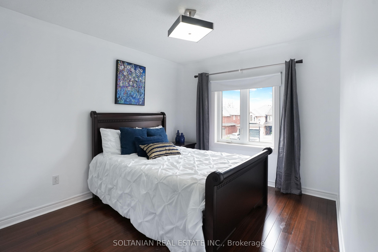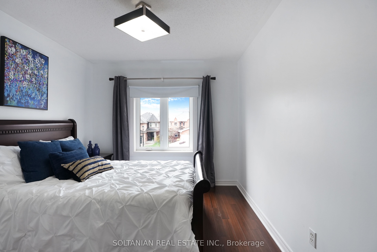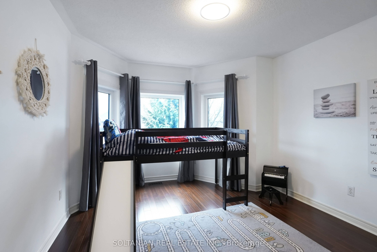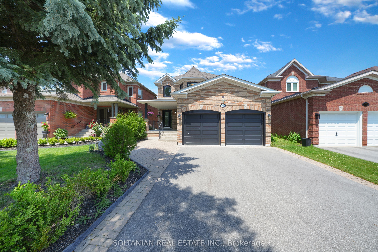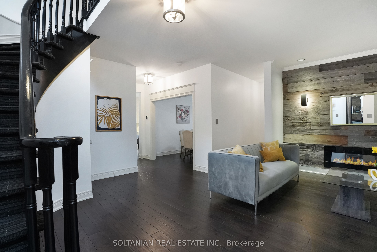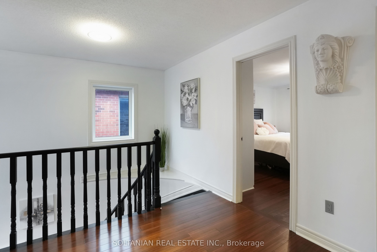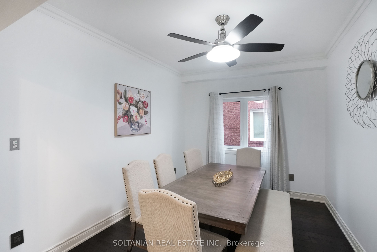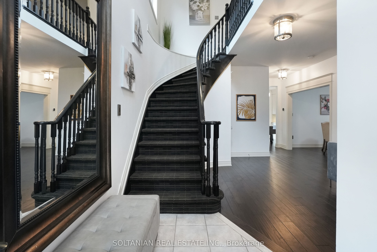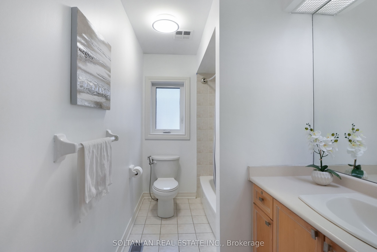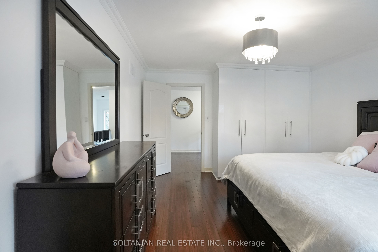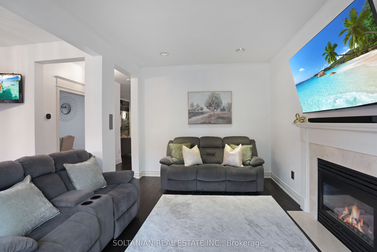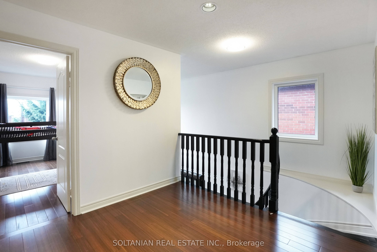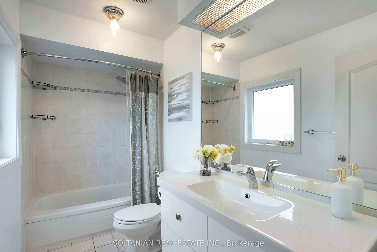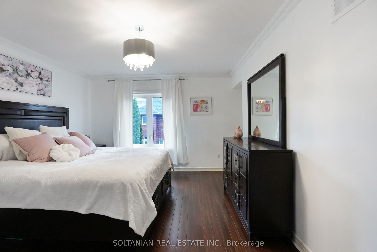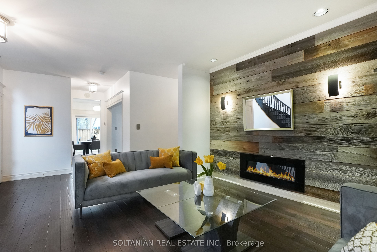
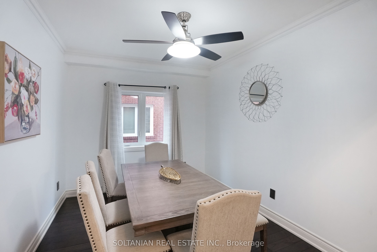
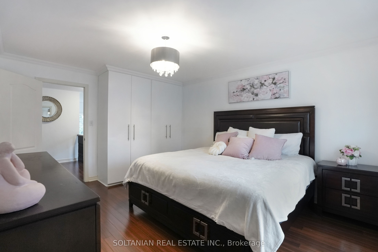
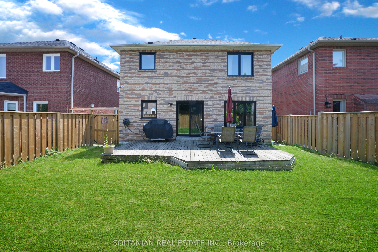
Selling
157 Bothwell Crescent, Newmarket, ON L3X 2K4
$1,199,000
Description
Welcome to this stunning 4+1 bedroom family home, ideally situated in the desirable Summerhill Estates community of prime Newmarket just minutes from Yonge Street! Step inside to a beautifully appointed interior where a curved staircase sets an elegant tone from the moment you enter. The main floor offers a spacious and inviting layout, featuring a living room with a striking barn board accent wall and a cozy gas fireplace, perfect for relaxing or entertaining. The formal dining area is ideal for hosting special gatherings, while the open-concept family room seamlessly connects to the eat-in kitchen, complete with stainless steel appliances and a walkout to a private patio perfect for indoor-outdoor living. Upgrades throughout include 9-ft ceilings, upgraded trim, oak and bamboo flooring, oak railings, and a tastefully landscaped exterior with an interlock walkway. The main floor also includes a separate laundry room with garage access, adding daily convenience.Upstairs, find four generously sized bedrooms, including a sun-filled primary retreat with a luxurious 5-piece ensuite. The full basement features an additional bedroom and flexible space. The private, fenced backyard with a deck provides a tranquil space for relaxation or entertaining. This prime location offers unparalleled convenience with easy access to Highway 404, public transit, and Upper Canada Mall. Families will appreciate being within walking distance to top-rated public and Catholic schools, parks, walking trails, playgrounds, and community centers. The area is known for its quiet, family-friendly streets and strong sense of community. This rare gem offers not only comfort and style, but also an unbeatable location with everything your family needs just moments away.
Overview
MLS ID:
N12120167
Type:
Detached
Bedrooms:
5
Bathrooms:
3
Square:
2,250 m²
Price:
$1,199,000
PropertyType:
Residential Freehold
TransactionType:
For Sale
BuildingAreaUnits:
Square Feet
Cooling:
Central Air
Heating:
Forced Air
ParkingFeatures:
Built-In
YearBuilt:
Unknown
TaxAnnualAmount:
6508.16
PossessionDetails:
tbd
🏠 Room Details
| # | Room Type | Level | Length (m) | Width (m) | Feature 1 | Feature 2 | Feature 3 |
|---|---|---|---|---|---|---|---|
| 1 | Living Room | Main | 4.48 | 3.68 | Hardwood Floor | Gas Fireplace | Open Concept |
| 2 | Dining Room | Main | 3.38 | 2.98 | Hardwood Floor | Window | Crown Moulding |
| 3 | Kitchen | Main | 5.02 | 2.77 | Eat-in Kitchen | W/O To Patio | Granite Counters |
| 4 | Family Room | Main | 4.72 | 3.1 | Hardwood Floor | Fireplace | Open Concept |
| 5 | Laundry | Main | 2.31 | 1.92 | Access To Garage | Window | Laundry Sink |
| 6 | Primary Bedroom | Second | 4.7 | 3.6 | Window | 5 Pc Ensuite | Crown Moulding |
| 7 | Bedroom 2 | Second | 4.51 | 3.07 | Closet | Window | — |
| 8 | Bedroom 3 | Second | 3.99 | 2.95 | Double Closet | Window | — |
| 9 | Bedroom | Basement | 4.35 | 2.8 | Laminate | Pot Lights | Closet |
Map
-
AddressNewmarket
Featured properties

