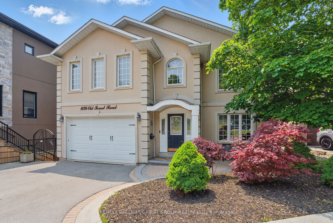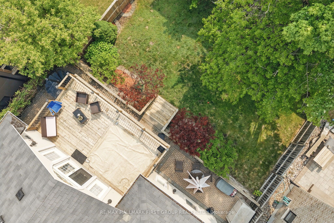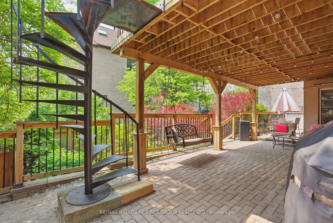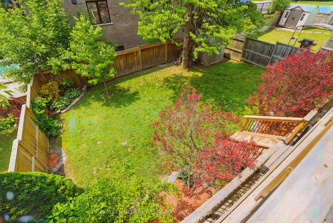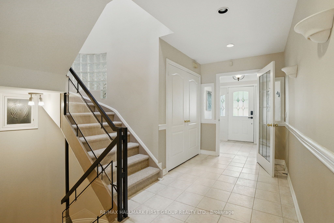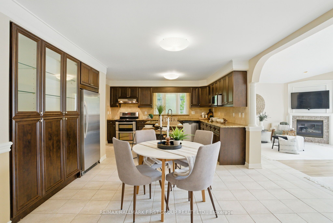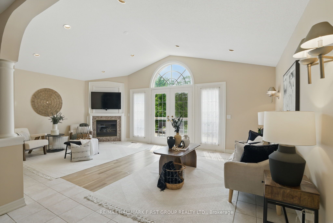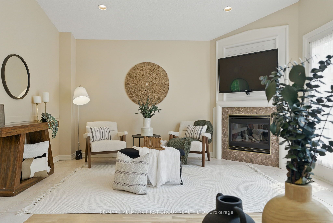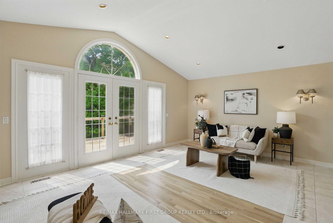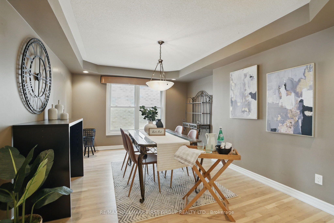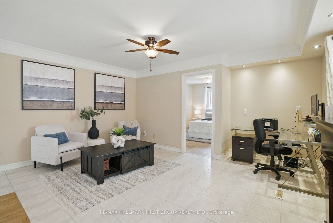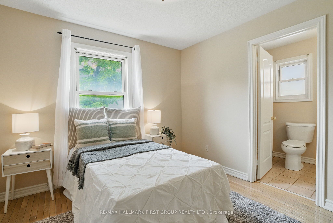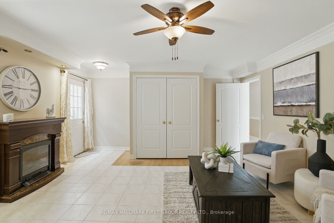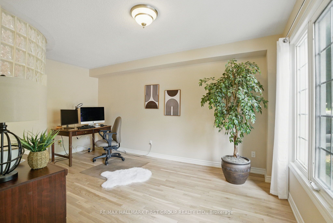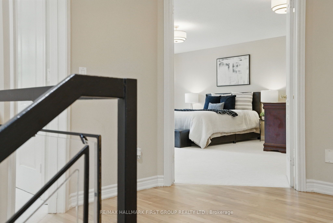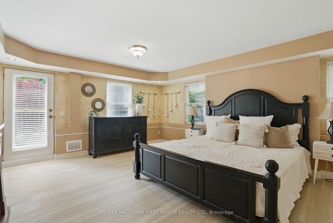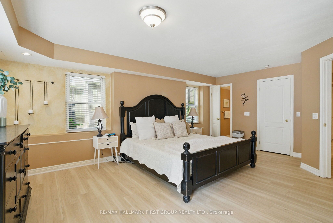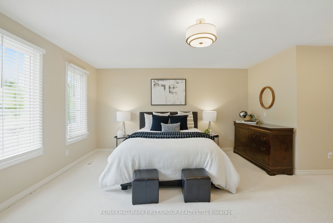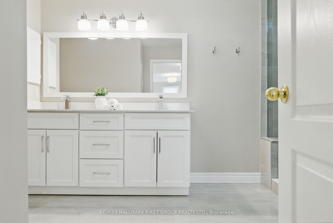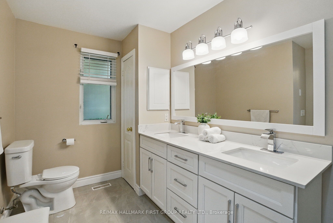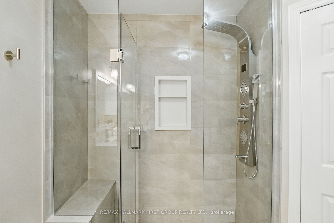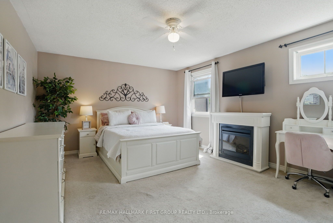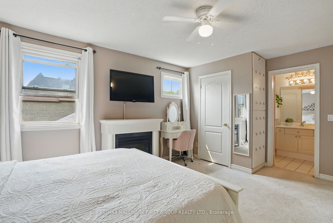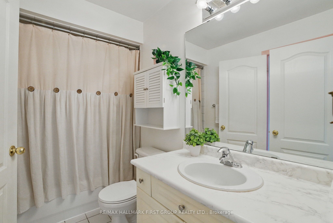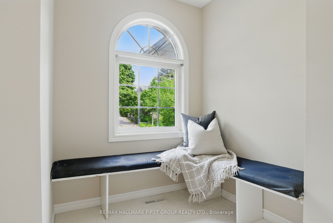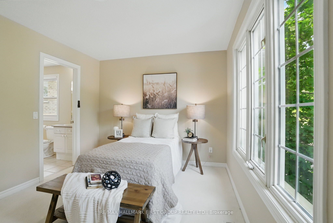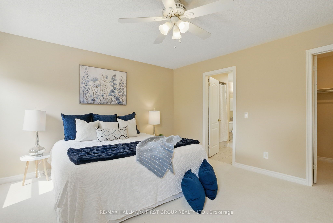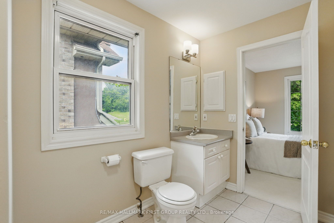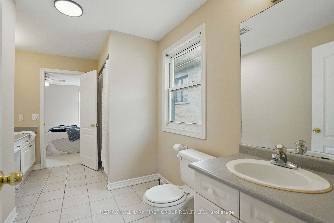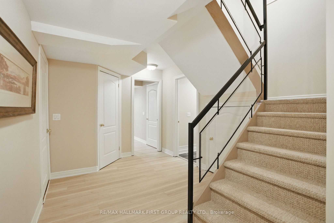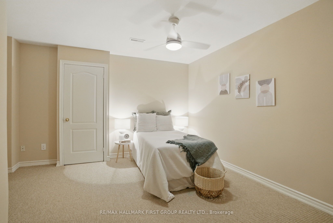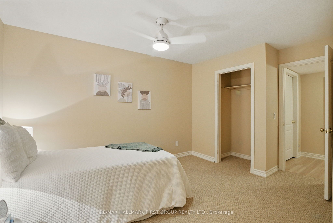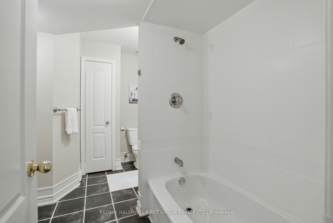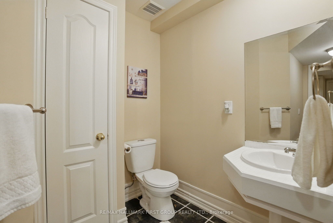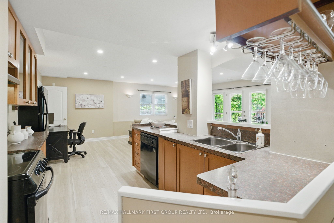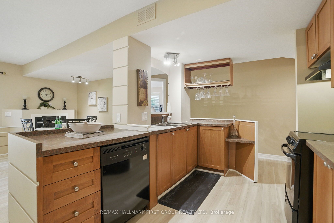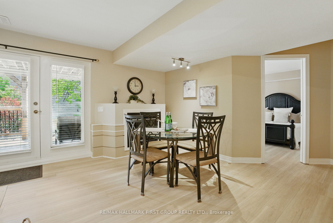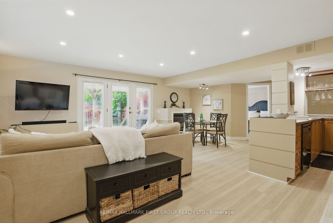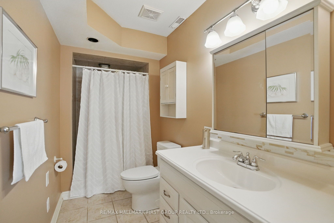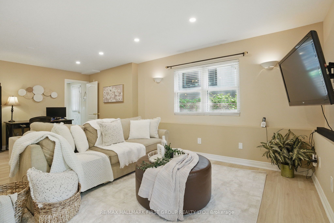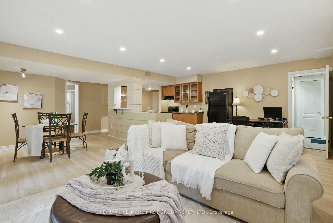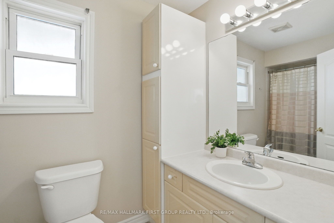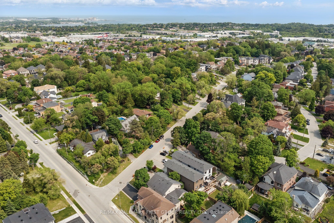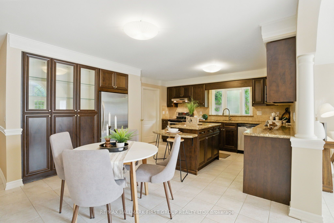

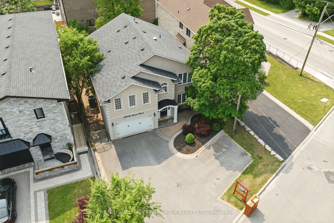
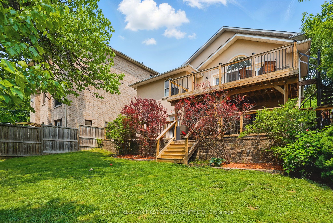
Selling
1498 Old Forest Road, Pickering, ON L1V 1P1
$1,599,900
Description
Exceptional 5+2 Bedroom, 7-Bathroom Home On Prestigious Old Forest Road In Pickerings Sought-After Woodlands Community, Offering 3,295 Sq Ft Of Versatile Living Space Ideal For Multi-Generational Families. The Main Floor Features Newly Finished Hardwood Floors, A Formal Office, A Dramatic Great Room With Cathedral Ceilings And Walkout To A Private Deck With Spiral Staircase Leading To The Backyard. Also On The Main Level Is A Separate Nanny/In-Law Suite With Its Own Entrance And 4-Piece Bath. Upstairs, Generously Sized Bedrooms With New Broadloom Include A Primary Suite With A Stunning, Newly Renovated Ensuite. The Fully Finished, Above-Grade Basement Offers A Separate Entrance And A Complete Apartment With Full Kitchen, Living Area, Bedrooms, And BathPerfect For Extended Family Or Rental Income. Located On A Quiet, Tree-Lined Street Near Top-Rated Schools, Parks, And Everyday AmenitiesThis Is A Rare Opportunity In One Of West Pickerings Most Established Neighbourhoods.
Overview
MLS ID:
E12195062
Type:
Detached
Bedrooms:
7
Bathrooms:
7
Square:
3,250 m²
Price:
$1,599,900
PropertyType:
Residential Freehold
TransactionType:
For Sale
BuildingAreaUnits:
Square Feet
Cooling:
Central Air
Heating:
Forced Air
ParkingFeatures:
Built-In
YearBuilt:
31-50
TaxAnnualAmount:
12148.1
PossessionDetails:
60/90
🏠 Room Details
| # | Room Type | Level | Length (m) | Width (m) | Feature 1 | Feature 2 | Feature 3 |
|---|---|---|---|---|---|---|---|
| 1 | Office | Main | 3.33 | 4.83 | Large Window | Hardwood Floor | — |
| 2 | Dining Room | Main | 4.75 | 3.68 | Large Window | Hardwood Floor | — |
| 3 | Kitchen | Main | 4.11 | 6.32 | Tile Floor | Large Window | — |
| 4 | Living Room | Main | 4.17 | 6.35 | Gas Fireplace | Cathedral Ceiling(s) | Double Doors |
| 5 | Den | Main | 5.26 | 4.75 | Hardwood Floor | Window | — |
| 6 | Bedroom | Main | 3.12 | 3.78 | 4 Pc Ensuite | Hardwood Floor | Window |
| 7 | Laundry | Main | 3.15 | 2.31 | Window | Tile Floor | — |
| 8 | Primary Bedroom | Second | 5 | 6.58 | 4 Pc Ensuite | Walk-In Closet(s) | Window |
| 9 | Bedroom 2 | Second | 3.05 | 5.61 | 5 Pc Ensuite | Broadloom | Window |
| 10 | Bedroom 3 | Second | 4.44 | 3.99 | 5 Pc Ensuite | Window | Walk-In Closet(s) |
| 11 | Bedroom 4 | Second | 3.86 | 5 | 3 Pc Ensuite | Broadloom | Window |
| 12 | Bedroom 5 | Basement | 4.06 | 4.32 | 4 Pc Ensuite | Broadloom | — |
| 13 | Primary Bedroom | Basement | 5.92 | 4.75 | Vinyl Floor | Window | 3 Pc Ensuite |
| 14 | Living Room | Basement | 6.58 | 4.01 | Gas Fireplace | Double Doors | Window |
| 15 | Kitchen | Basement | 2.36 | 2.95 | Vinyl Floor | — | — |
Map
-
AddressPickering
Featured properties

