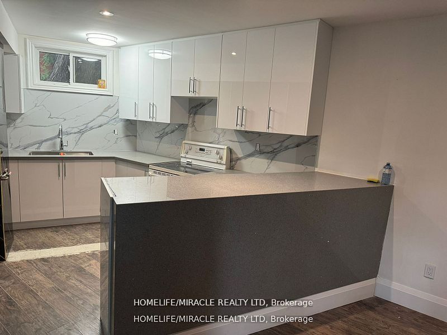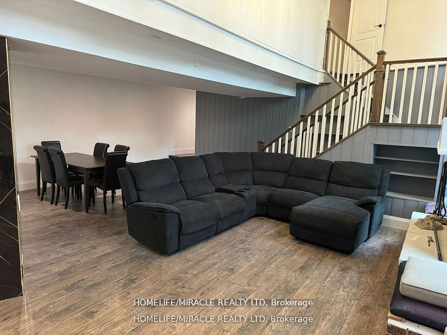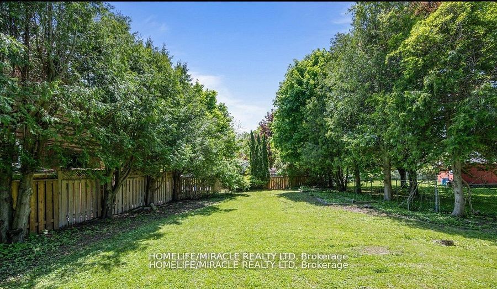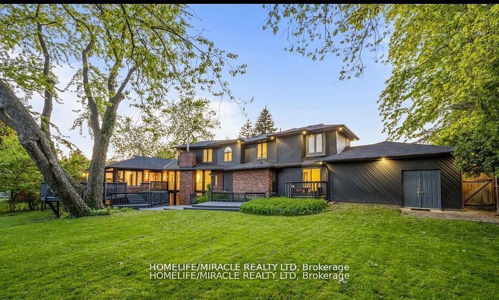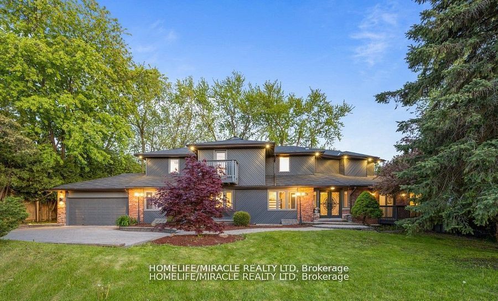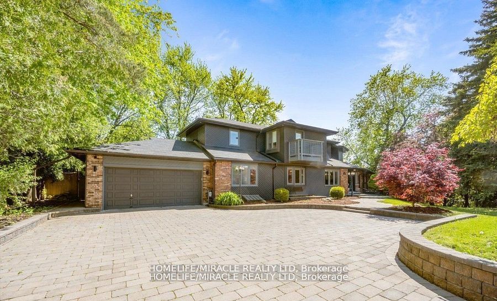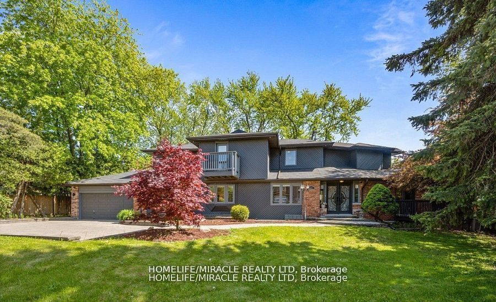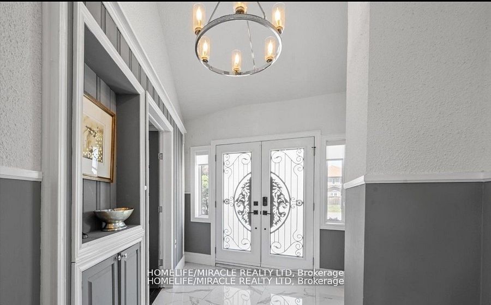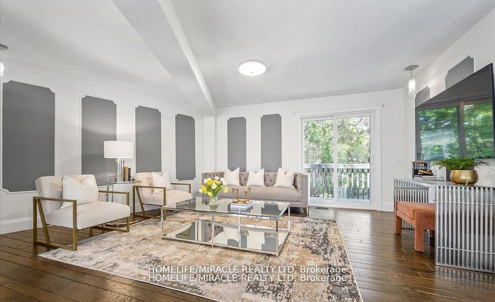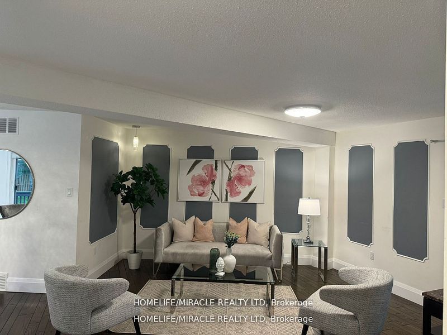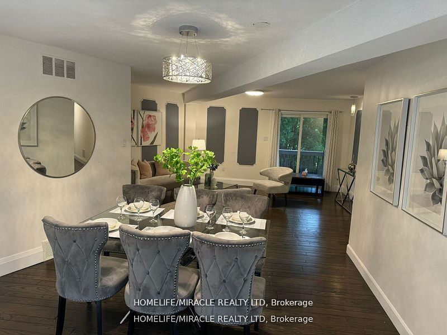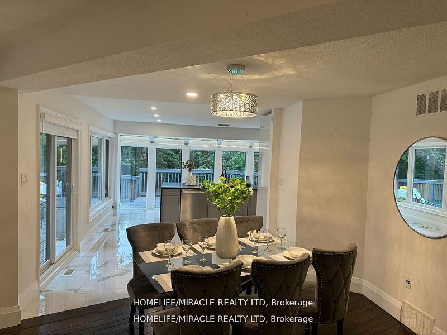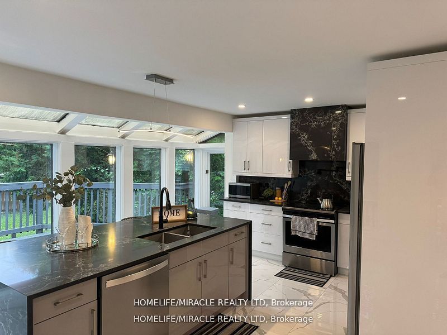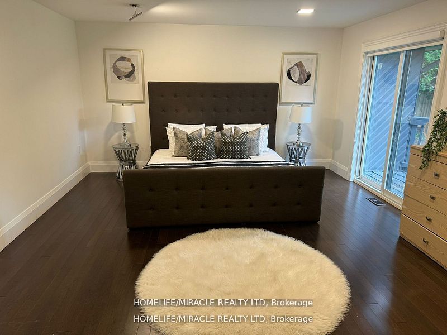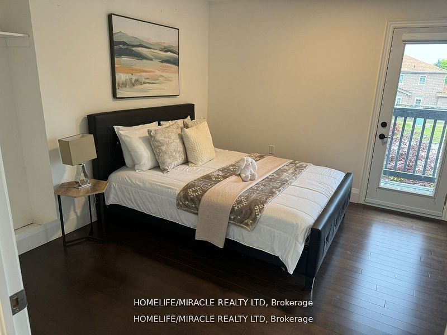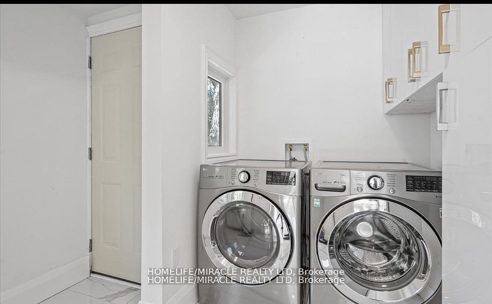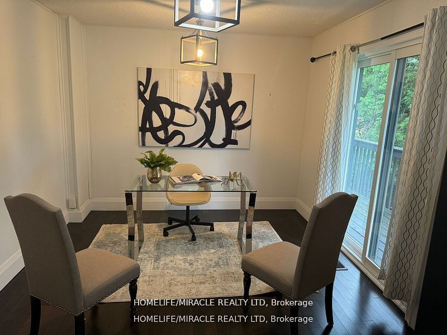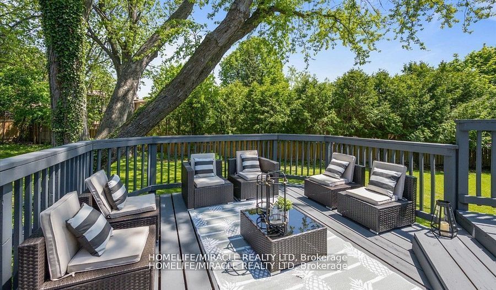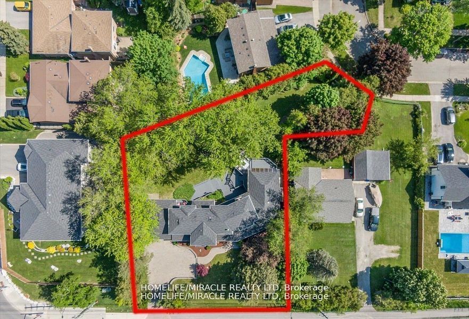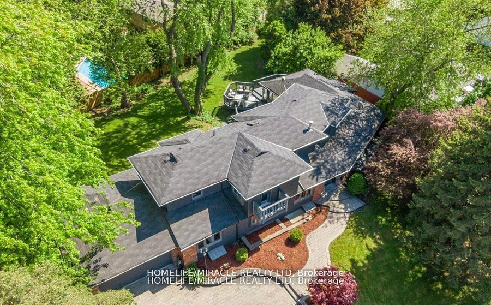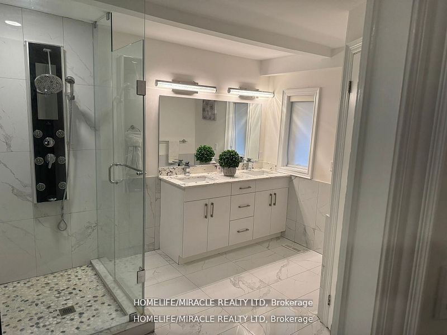
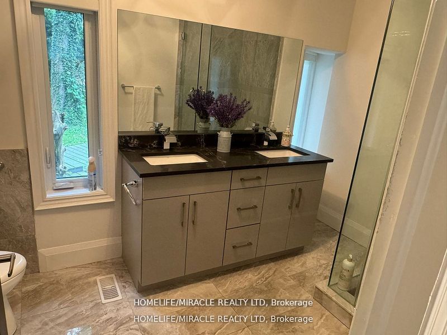
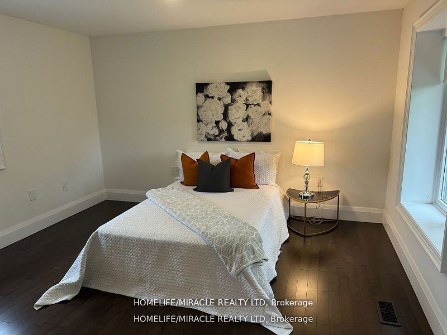
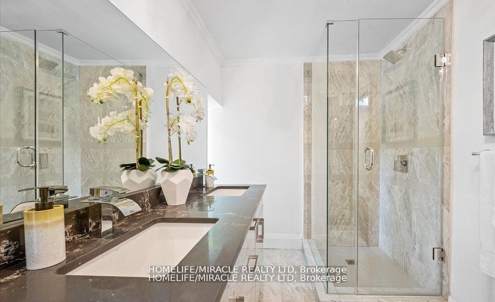
Selling
1491 Finch Avenue, Pickering, ON L1V 1J8
$1,699,000
Description
Exceptional Opportunity To Own A One-Of-A-Kind Estate Home Situated On An Oversized Lot In One Of Pickering's Most Desirable Neighbourhoods. Nestled Between Pine Ridge And Major Oaks, This Expansive Property Offers A Rare Blend Of Privacy, Space, And Future Development Potential. The Home Features 5 Large Bedrooms Including A Main-Floor Primary Suite Perfect For Multigenerational Living. Enjoy Sun-Filled Living Spaces With Floor-To-Ceiling Windows, A Spacious Home Office, And A Beautifully Renovated Kitchen Overlooking The Private Backyard. The Finished Walkout Basement Includes A Brand New 2-Bedroom Apartment With A Separate Entrance-Ideal For Rental Income Or Extended Family. The Wraparound Terrace Offers A Perfect Outdoor Setting For Relaxing Or Entertaining, With Views Of The Lush, Tree-Lined Backyard. Ample Parking, Tons Of Storage, And Room For Future Expansion, Pool, Or Garden Suites. Steps To Ravine Trails, Top Schools, Parks, Shopping, GO Transit, And Hwy 401. A Truly Rare Find Offering Endless Lifestyle And Investment Possibilities.Basement Apartment W/ Separate Entrance. Wraparound Terrace. Floor-To-Ceiling Windows. Huge Lot With Severance Potential. Ideal For Large Families Or Investors. Close To All Amenities.
Overview
MLS ID:
E12211908
Type:
Detached
Bedrooms:
7
Bathrooms:
4
Square:
3,250 m²
Price:
$1,699,000
PropertyType:
Residential Freehold
TransactionType:
For Sale
BuildingAreaUnits:
Square Feet
Cooling:
Central Air
Heating:
Forced Air
ParkingFeatures:
Built-In
YearBuilt:
51-99
TaxAnnualAmount:
8702
PossessionDetails:
IMMEDIATE
🏠 Room Details
| # | Room Type | Level | Length (m) | Width (m) | Feature 1 | Feature 2 | Feature 3 |
|---|---|---|---|---|---|---|---|
| 1 | Bathroom | Main | 1.95 | 3.62 | Tile Floor | 4 Pc Bath | — |
| 2 | Bedroom 2 | Main | 3.36 | 4.77 | Hardwood Floor | — | — |
| 3 | Primary Bedroom | Main | 6.12 | 5.25 | Walk-In Closet(s) | 4 Pc Ensuite | Hardwood Floor |
| 4 | Living Room | Main | 5.56 | 7.21 | Hardwood Floor | Combined w/Dining | — |
| 5 | Kitchen | Main | 5.89 | 5.62 | Tile Floor | Stainless Steel Sink | — |
| 6 | Laundry | Main | 3.15 | 2.65 | Tile Floor | — | — |
| 7 | Bedroom 3 | Second | 4.62 | 4.07 | Hardwood Floor | — | — |
| 8 | Bedroom 4 | Second | 3.76 | 4.18 | Hardwood Floor | — | — |
| 9 | Bedroom 5 | Second | 4.75 | 4.04 | Hardwood Floor | — | — |
| 10 | Bathroom | Second | 3.07 | 2.07 | Tile Floor | 3 Pc Bath | — |
| 11 | Family Room | Basement | 7.19 | 5.42 | Hardwood Floor | Fireplace | — |
| 12 | Kitchen | Basement | 3.16 | 3.34 | Hardwood Floor | — | — |
| 13 | Bedroom | Basement | 4.03 | 4.36 | Hardwood Floor | — | — |
| 14 | Bedroom | Basement | 3.57 | 3.63 | Hardwood Floor | — | — |
| 15 | Bathroom | Basement | 2.75 | 1.75 | Tile Floor | 3 Pc Bath | — |
| 16 | Bedroom | Basement | 4.53 | 3.85 | Laminate | — | — |
| 17 | Office | Main | 4.21 | 3.13 | Hardwood Floor | W/O To Deck | — |
Map
-
AddressPickering
Featured properties

