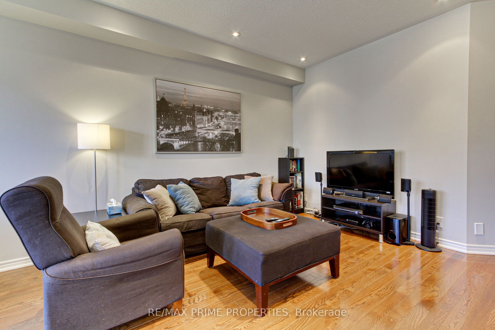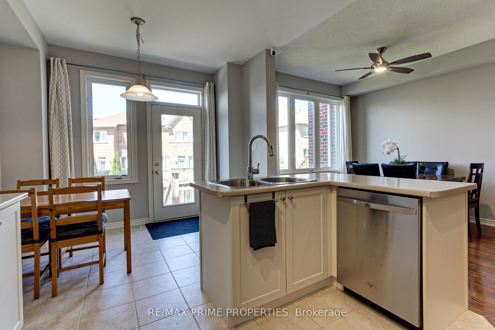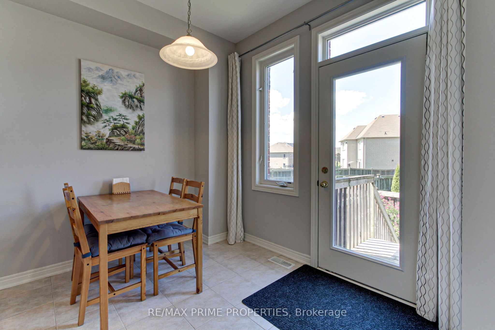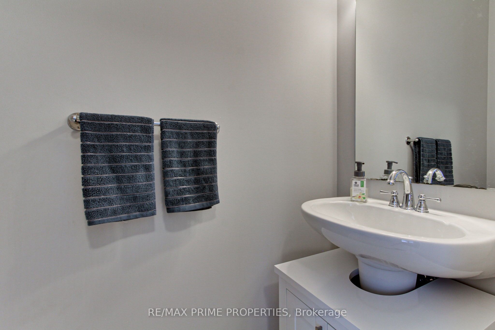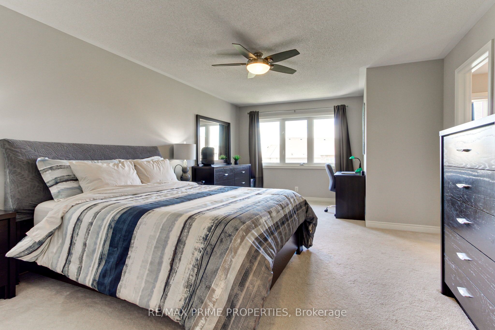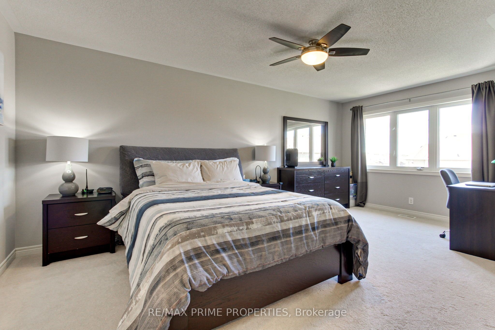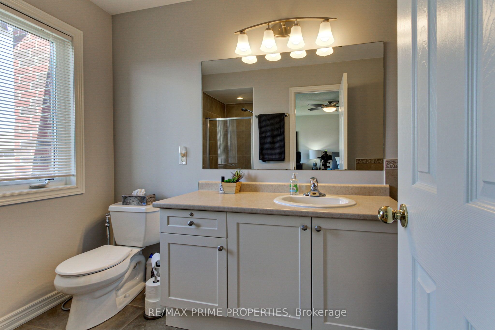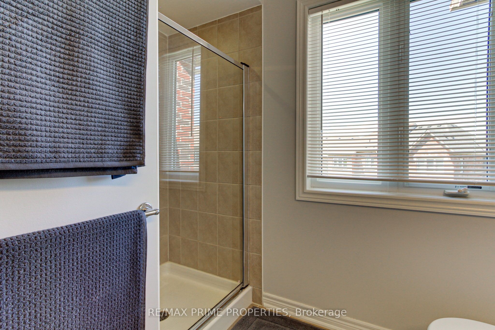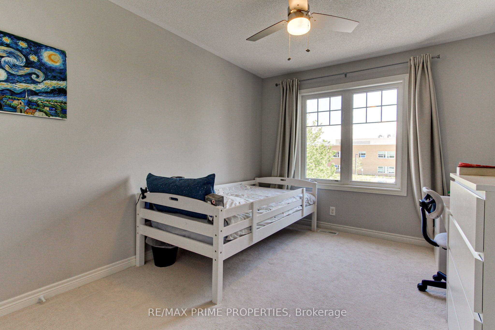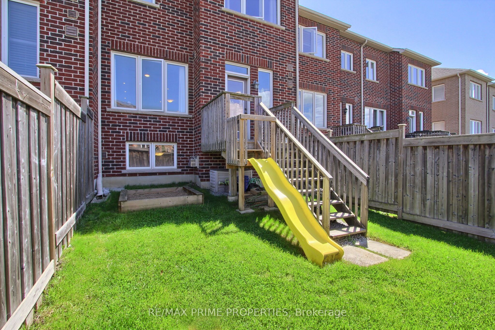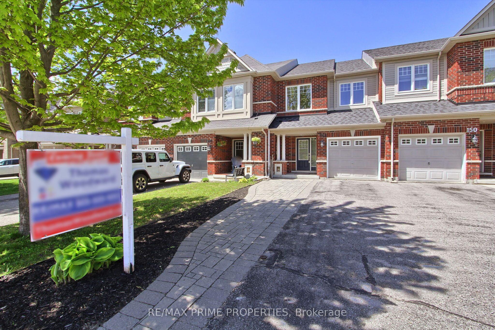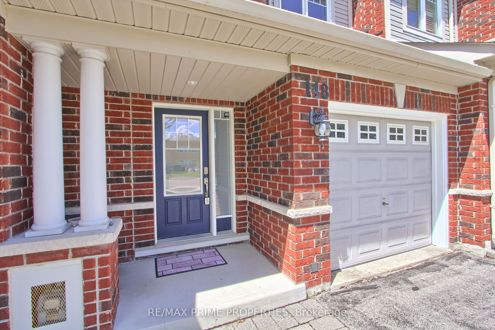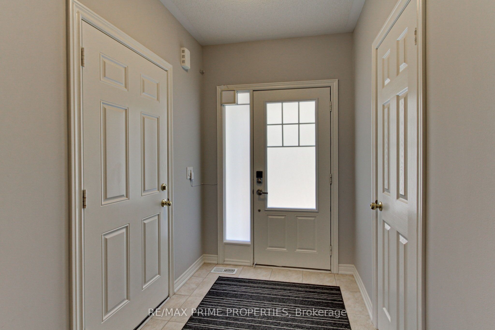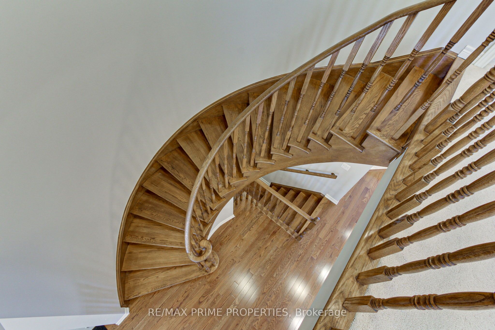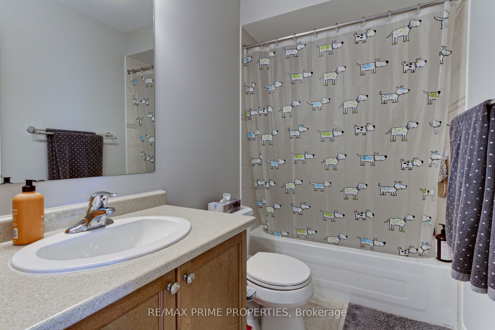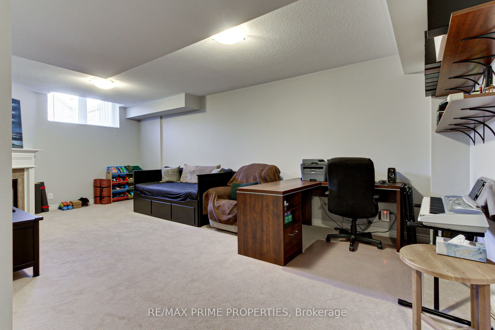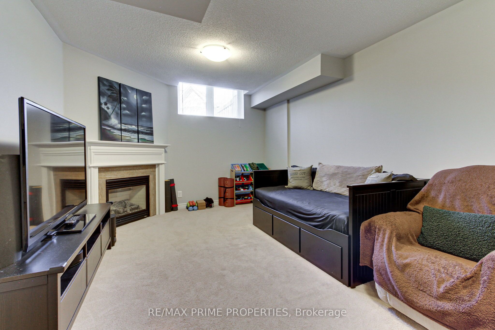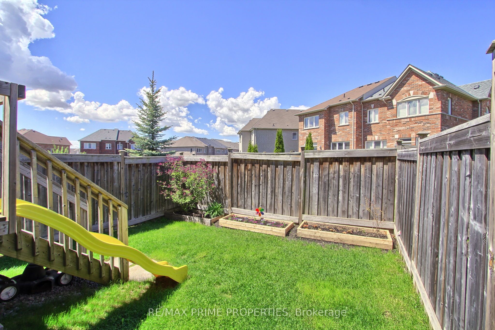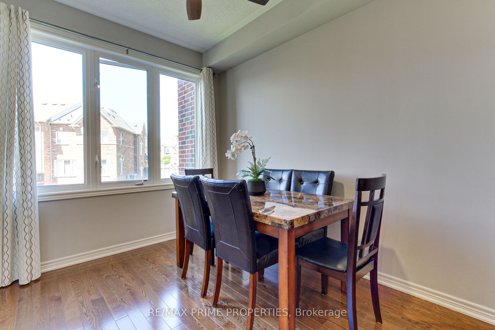
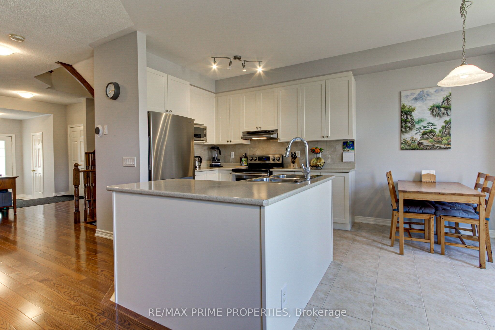
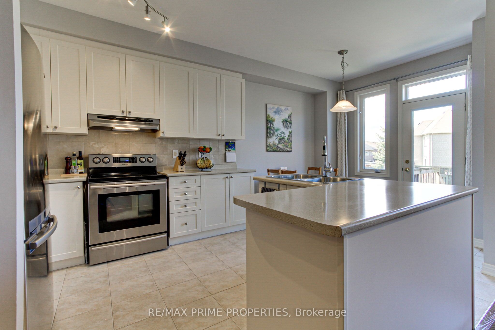
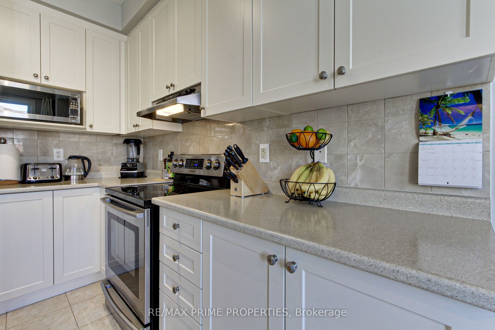
Selling
148 Harvest Hills Boulevard, East Gwillimbury, ON L9N 0C1
$899,900
Description
Welcome to this stunning and well-maintained 3-bedroom townhome nestled in the desirable Harvest Hills community! This inviting home boasts a spacious open-concept floor plan, complete with elegant hardwood and ceramic flooring on the main level and soaring 9-ft ceilings. Enjoy the convenience of direct garage access from inside the home. The primary bedroom features a walk-in closet and a private 4-piece ensuite, while all bedrooms come equipped with ceiling fans. The fully finished basement offers the perfect space to relax or entertain, featuring a large recreation room, a cozy gas fireplace, and a generous window overlooking the backyard. Perfectly located within walking distance to Phoebe Gilman Public School, Costco, shopping, and a variety of restaurants. Commuters will love the easy access to Highways 404 & 400. Recent Updates Include: Shingles, boiler furnace, water softener, and hot water tank (2022), Central A/C (2024), Central vacuum roughed-in, hardwired security system and Energy Star rated for efficiency.
Overview
MLS ID:
N12176544
Type:
Att/Row/Townhouse
Bedrooms:
3
Bathrooms:
3
Square:
1,750 m²
Price:
$899,900
PropertyType:
Residential Freehold
TransactionType:
For Sale
BuildingAreaUnits:
Square Feet
Cooling:
Central Air
Heating:
Forced Air
ParkingFeatures:
Built-In
YearBuilt:
Unknown
TaxAnnualAmount:
4204.46
PossessionDetails:
TBA
🏠 Room Details
| # | Room Type | Level | Length (m) | Width (m) | Feature 1 | Feature 2 | Feature 3 |
|---|---|---|---|---|---|---|---|
| 1 | Kitchen | Main | 3.23 | 3.06 | Stainless Steel Appl | Centre Island | Backsplash |
| 2 | Breakfast | Main | 3.05 | 2.42 | Ceramic Floor | Overlooks Backyard | Open Concept |
| 3 | Family Room | Main | 3.95 | 3.53 | Hardwood Floor | Pot Lights | Open Concept |
| 4 | Dining Room | Main | 3.1 | 2.7 | Combined w/Family | Hardwood Floor | Overlooks Backyard |
| 5 | Primary Bedroom | Second | 4.03 | 3.81 | Walk-In Closet(s) | 4 Pc Ensuite | Ceiling Fan(s) |
| 6 | Bedroom 2 | Second | 3.48 | 2.97 | Ceiling Fan(s) | Closet | Window |
| 7 | Bedroom 3 | Second | 2.83 | 3.18 | Window | Ceiling Fan(s) | Closet |
| 8 | Recreation | Basement | 3.42 | 6.92 | Large Window | Broadloom | — |
| 9 | Office | Second | 3.06 | 1.97 | Combined w/Br | Broadloom | Overlooks Backyard |
Map
-
AddressEast Gwillimbury
Featured properties
The Most Recent Estate
East Gwillimbury, Ontario
$899,900
- 3
- 3
- 1,750 m²

