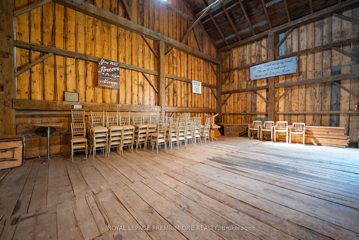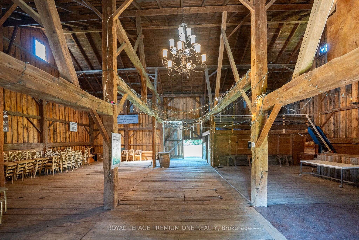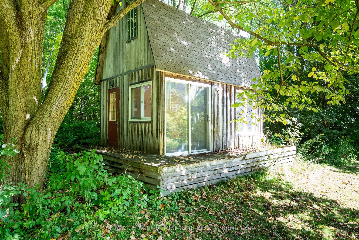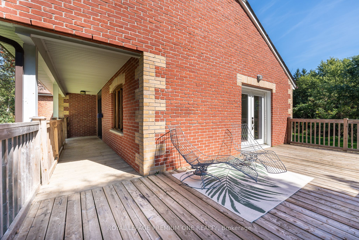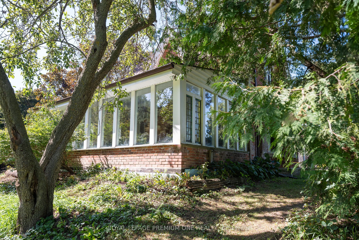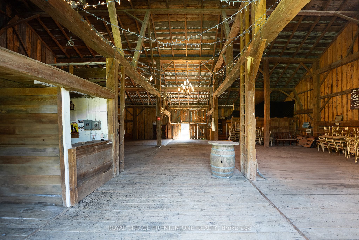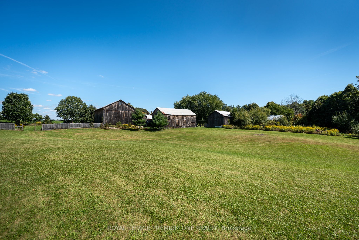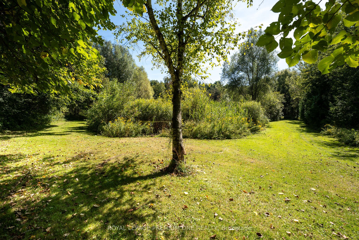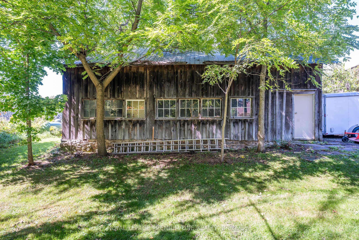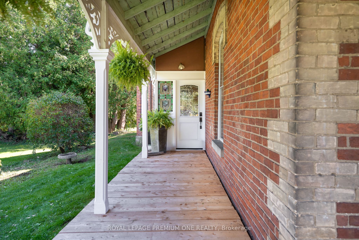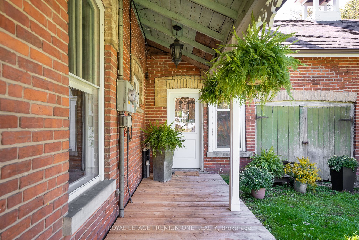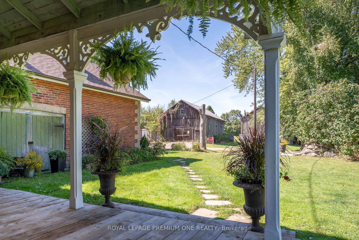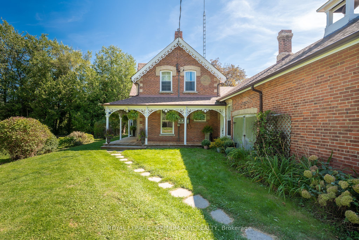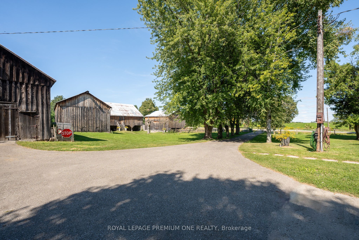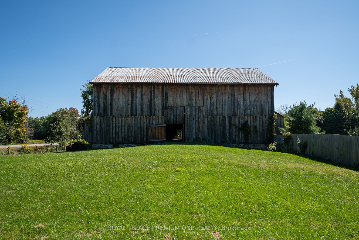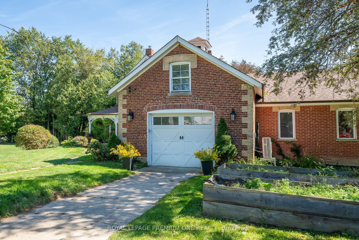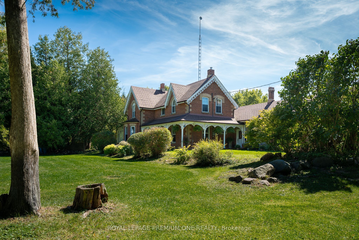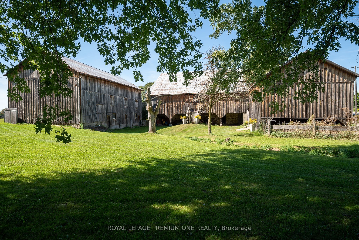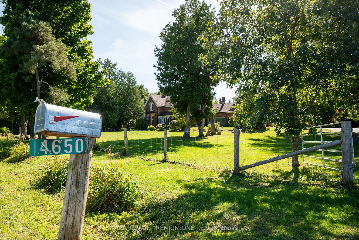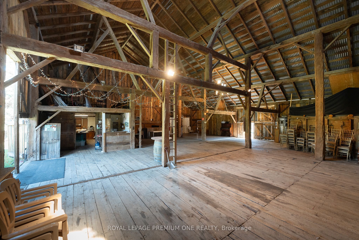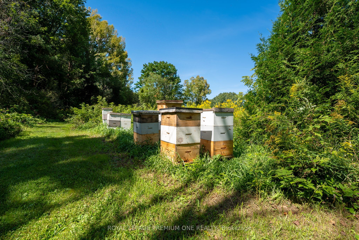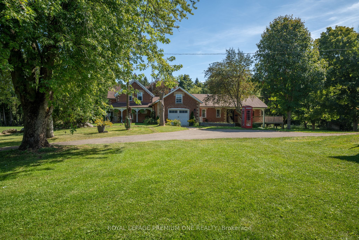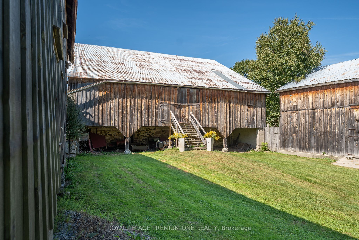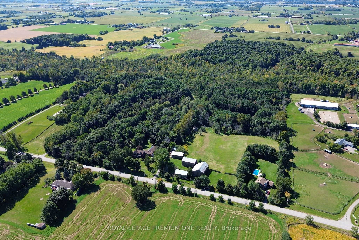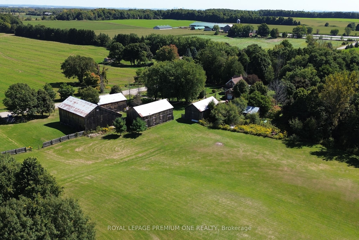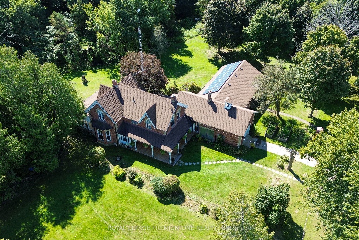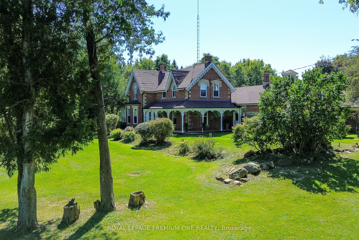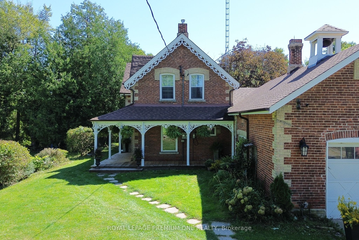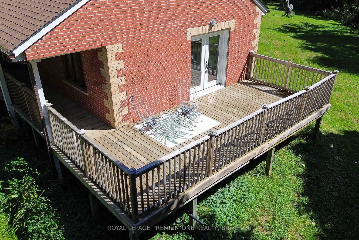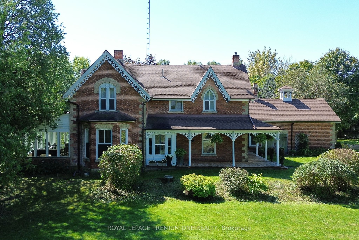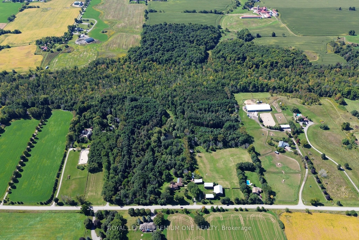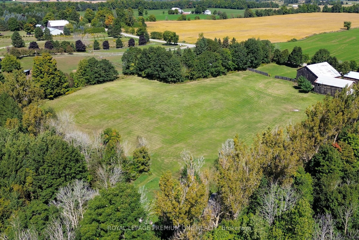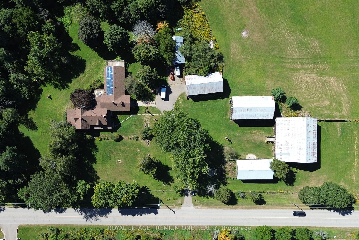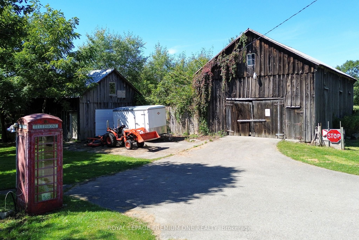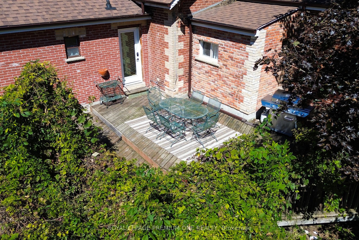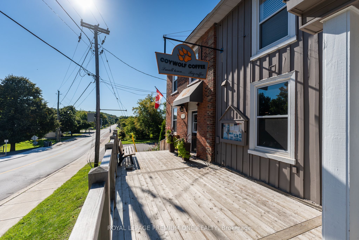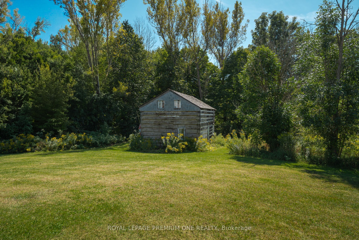
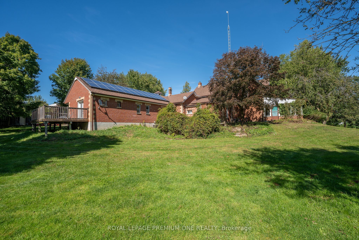
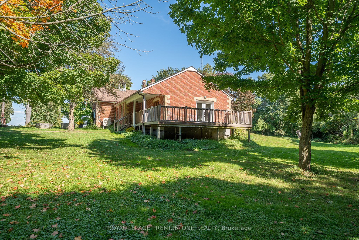
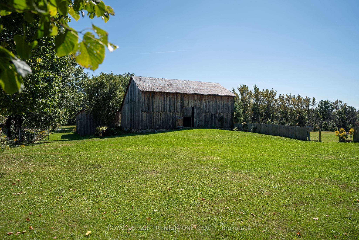
Selling
14650 Heart Lake Road, Caledon, ON L7C 2J7
$8,500,000
Description
Bursting with charm and storied in history. This 1864 gem and 5 out buildings are with period features and old world character. The Alexander Smith farmhouse is a good representation of the vernacular style known as "Ontario Gothic". This style is the L-Shaped floor plan, polychromatic brick patterning, buff brick quoins and voussoirs. The residence also has coursed polychromatic end chimneys, a projecting bay window, lancet & paired gable windows. A porch with decorative bargeboards wraps around the NE corner of the house. Attached to the NW corner of the house is the summer kitchen & brick carriage house with the original farm bell on the roof. Located across the farm lane, are the 5 out buildings. The buildings consist of the chicken house, implement shed, and three timber frame barns set in a U-Shape, all with medium pitched gable roofs & board and batten cladding. The farm complex is surrounded by a mix of open fields, natural growth cedar & areas of reforestation. A cedar rail fence lines the property. Make this property your hobby farm or transform it into an income property by way of hosting events like weddings or corporate gatherings. How about turning it into a wellness retreat or a bed & breakfast. Even add additional outbuildings and increase your income capabilities. The opportunities at this farm complex are endless.
Overview
MLS ID:
W11920087
Type:
Others
Bedrooms:
6
Bathrooms:
4
Square:
4,250 m²
Price:
$8,500,000
PropertyType:
Residential Freehold
TransactionType:
For Sale
BuildingAreaUnits:
Square Feet
Cooling:
Central Air
Heating:
Forced Air
ParkingFeatures:
Detached
YearBuilt:
100+
TaxAnnualAmount:
3648.17
PossessionDetails:
TBA
🏠 Room Details
| # | Room Type | Level | Length (m) | Width (m) | Feature 1 | Feature 2 | Feature 3 |
|---|---|---|---|---|---|---|---|
| 1 | Family Room | Main | 12.04 | 5.31 | Fireplace | Overlook Patio | Hardwood Floor |
| 2 | Dining Room | Main | 5.96 | 4.64 | Overlooks Frontyard | — | Hardwood Floor |
| 3 | Kitchen | Main | 2.29 | 4.61 | Stainless Steel Appl | — | — |
| 4 | Solarium | Main | 7.84 | 3.96 | Overlooks Backyard | Stained Glass | — |
| 5 | Den | Main | 3.52 | 2.84 | B/I Shelves | Large Window | Hardwood Floor |
| 6 | Living Room | Main | 5.58 | 4.69 | Walk-In Closet(s) | — | — |
| 7 | Other | Main | 5.74 | 6.74 | Window | Closet | — |
| 8 | Bedroom | Second | 3.74 | 3.3 | — | — | — |
| 9 | Bedroom 2 | Second | 2.53 | 4.37 | — | — | — |
| 10 | Bedroom 3 | Second | 3.05 | 3.17 | — | Window | Closet |
| 11 | Bedroom 4 | Second | 3.1 | 3.73 | Window | Closet | — |
| 12 | Primary Bedroom | Second | 11.5 | 6 | B/I Shelves | — | French Doors |
Map
-
AddressCaledon
Featured properties

