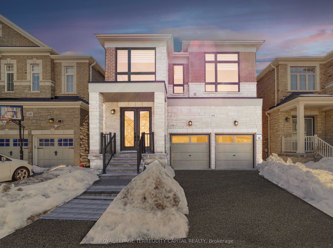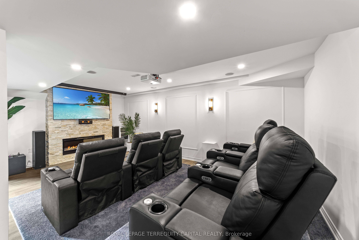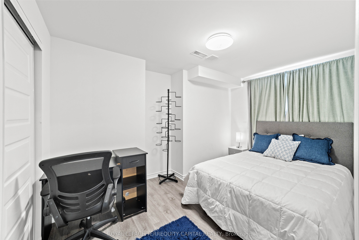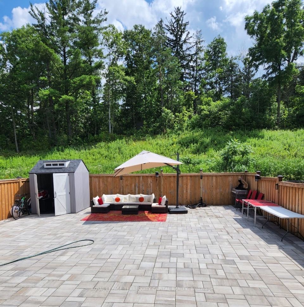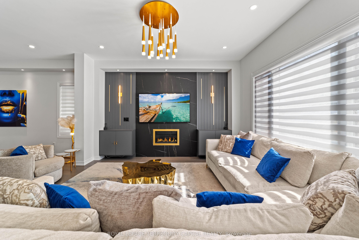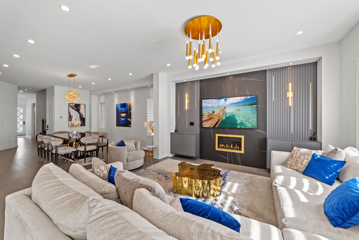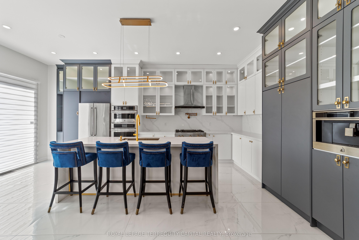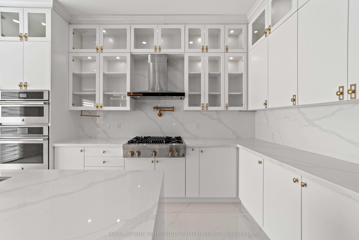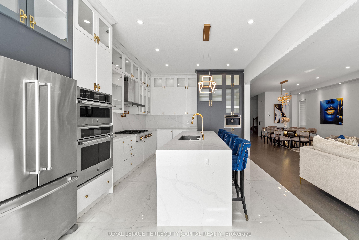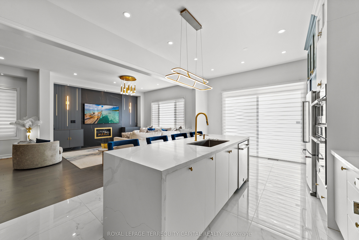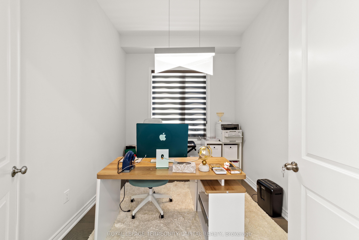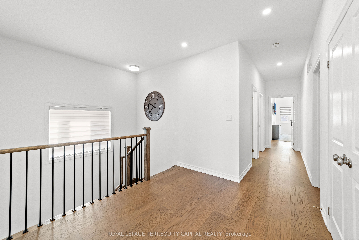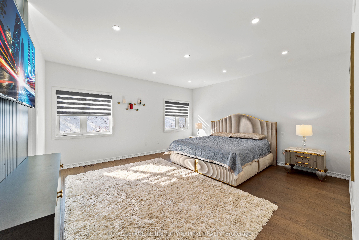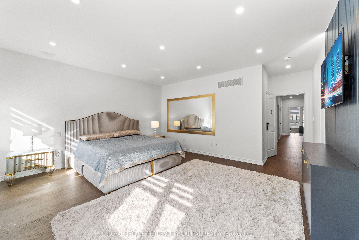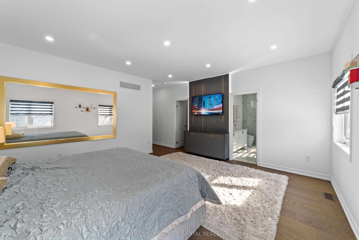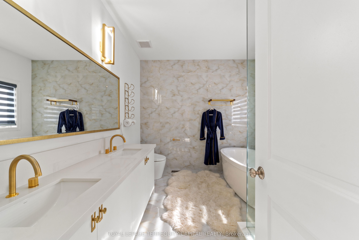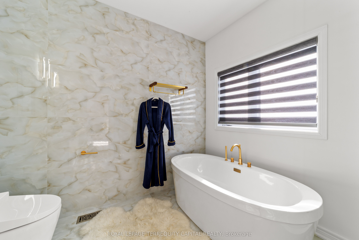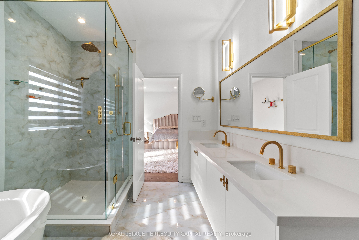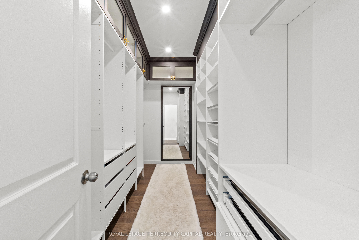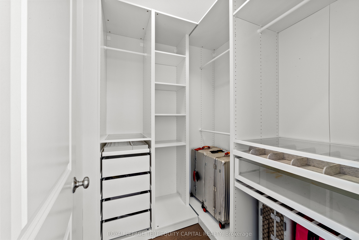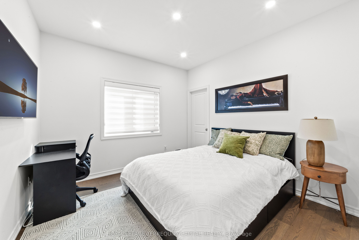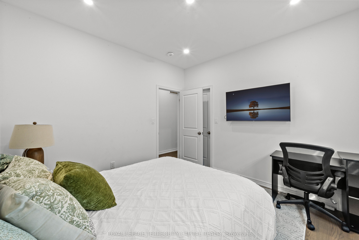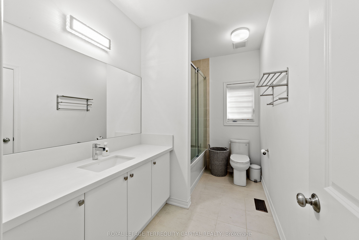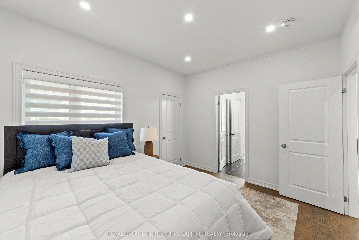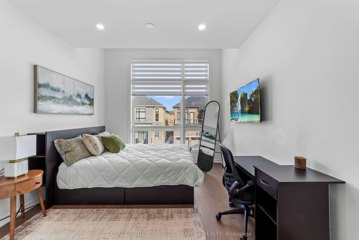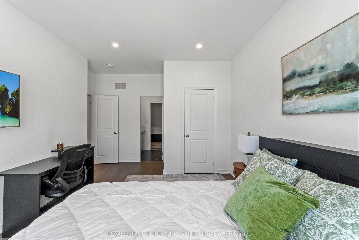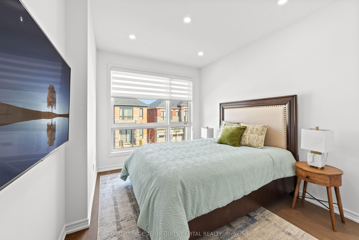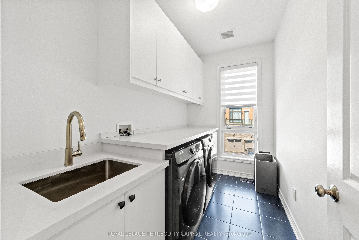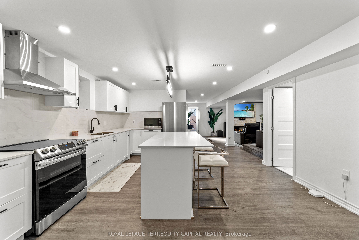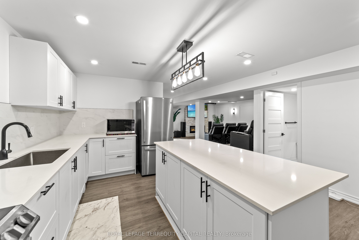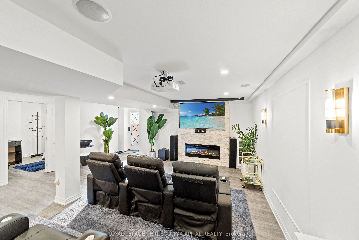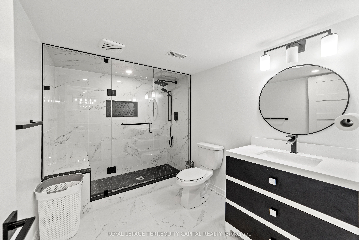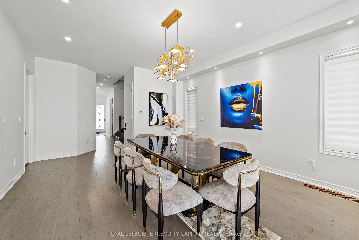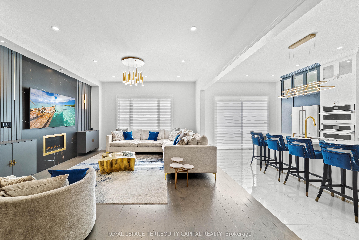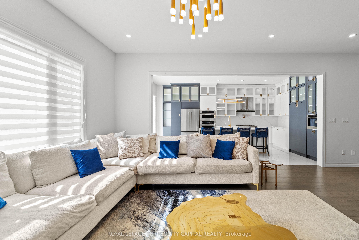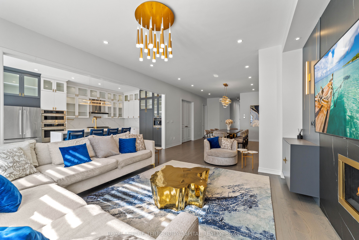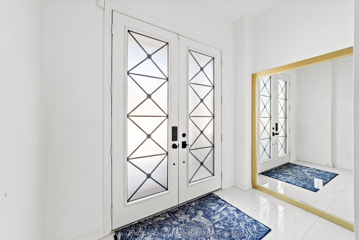
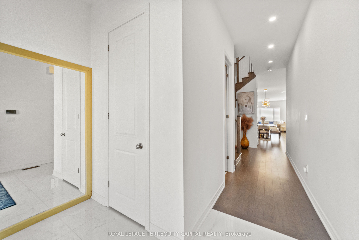
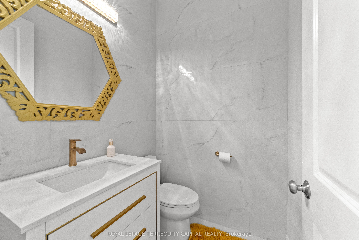
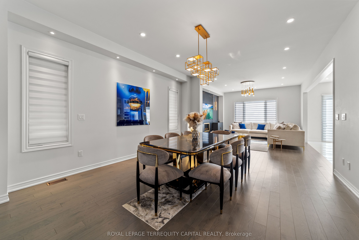
Selling
144 Pine Hill Crescent, Aurora, ON L4G 3X9
$2,188,000
Description
RAVINE Premium Lot Luxury Home By Brookfield. Nearly 3200 sq/ft, + approximately 1200 sq/ft of Meticulously Finished Walk-Up Basement. This Exquisite Property Features a Thoughtfully Designed Floor Plan With 6 Spacious Bedrooms, Office in Main Level and 5 Washrooms. 10'SmoothCeiling In Main Floor. 9' Smooth Ceilings In Second Floor. Sun-filled Gourmet Kitchen Equipped With High-End Appliances. 8' Doors. Luxury Master Bedroom with His/Her Closets and Fully Customized Master Bathroom. All Bathrooms are renovated. Second Floor Laundry. Additional Laundry unit in Basement. Complete Walk-up Basement With Home Cinema, Kitchen, Bedroom, Washroom, Storage and Cold room. Front Door, Basement Door and Basement Kitchen Window Were Changed and Frosted With Protection Rods. 2 Car Garage Plus 2 In The Driveway. Interlocked Front. Full Interlocking at the Back Yard. Located Along Yonge Street, Close To Both HWYs 404 &400, Public Transit, Schools, Parks And Plenty Of Entertainment.
Overview
MLS ID:
N12145227
Type:
Detached
Bedrooms:
7
Bathrooms:
5
Square:
3,250 m²
Price:
$2,188,000
PropertyType:
Residential Freehold
TransactionType:
For Sale
BuildingAreaUnits:
Square Feet
Cooling:
Central Air
Heating:
Forced Air
ParkingFeatures:
Attached
YearBuilt:
0-5
TaxAnnualAmount:
9349
PossessionDetails:
TBD
🏠 Room Details
| # | Room Type | Level | Length (m) | Width (m) | Feature 1 | Feature 2 | Feature 3 |
|---|---|---|---|---|---|---|---|
| 1 | Foyer | Main | 2.45 | 1.77 | Hardwood Floor | Tile Floor | Pot Lights |
| 2 | Dining Room | Main | 5.34 | 4.47 | Hardwood Floor | Combined w/Office | Pot Lights |
| 3 | Family Room | Main | 4.56 | 6.11 | Hardwood Floor | Large Window | Pot Lights |
| 4 | Kitchen | Main | 6.3 | 3.8 | W/O To Ravine | Tile Floor | Centre Island |
| 5 | Mud Room | Main | 3.83 | 1.86 | Access To Garage | Tile Floor | — |
| 6 | Office | Main | 2.62 | 3.11 | Combined w/Dining | Tile Floor | — |
| 7 | Primary Bedroom | Upper | 6.2 | 5 | 5 Pc Ensuite | His and Hers Closets | Hardwood Floor |
| 8 | Bedroom 2 | Upper | 3.44 | 3.37 | Walk-In Closet(s) | Hardwood Floor | — |
| 9 | Bedroom 3 | Upper | 2.94 | 3.8 | Hardwood Floor | Closet | — |
| 10 | Bedroom 4 | Upper | 3.39 | 4.6 | Hardwood Floor | Closet | — |
| 11 | Bedroom 5 | Upper | 3.09 | 3.6 | Hardwood Floor | Walk-In Closet(s) | — |
| 12 | Laundry | Upper | 3.09 | 1.9 | Tile Floor | Large Window | — |
| 13 | Media Room | Basement | 5.8 | 4.5 | Combined w/Kitchen | — | — |
| 14 | Bedroom | Basement | 3.7 | 2.5 | Closet | — | — |
| 15 | Kitchen | Basement | 4.47 | 4.44 | Centre Island | — | — |
Map
-
AddressAurora
Featured properties

