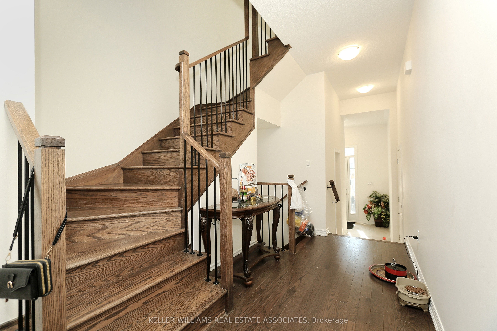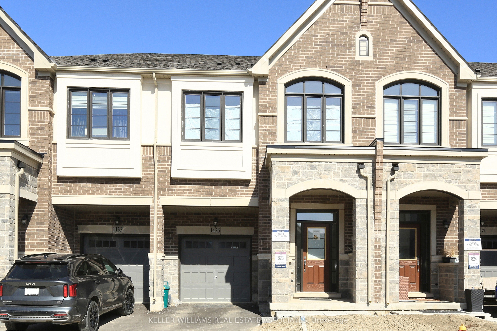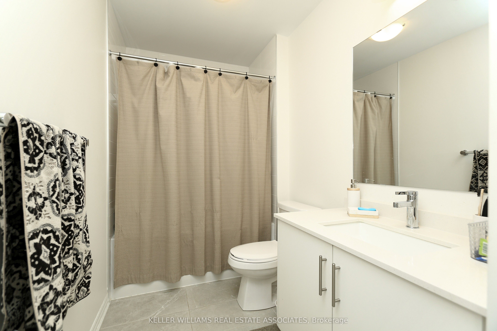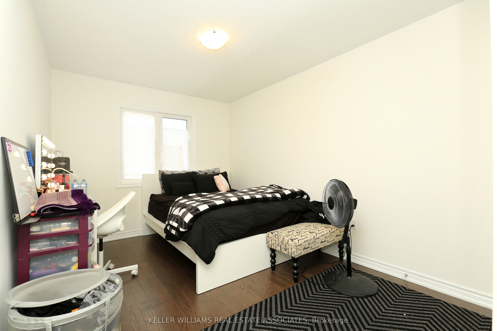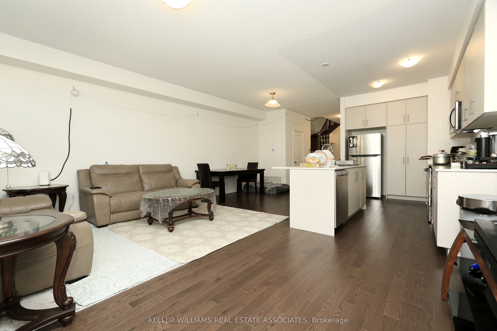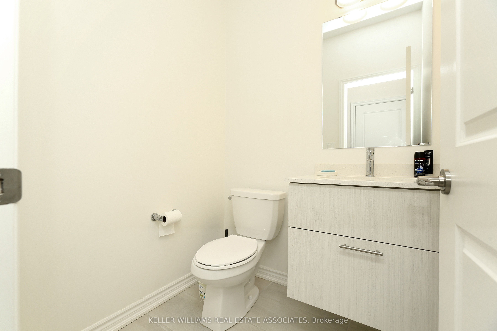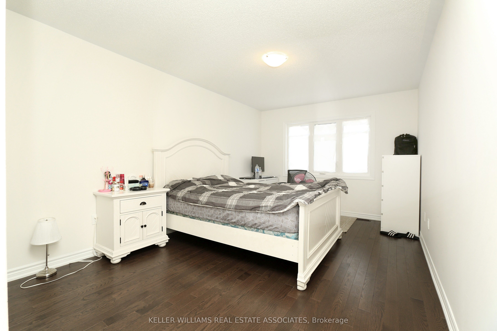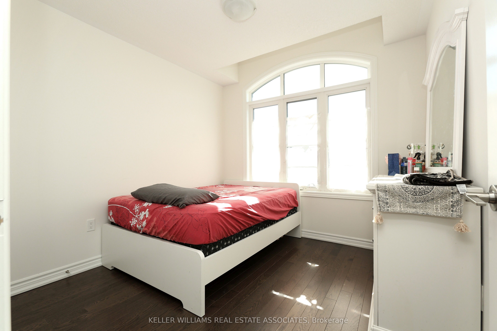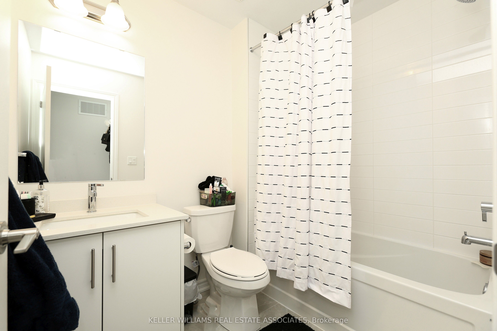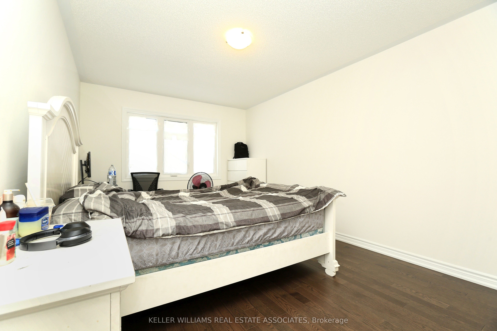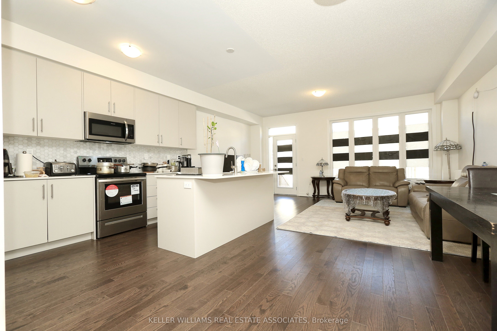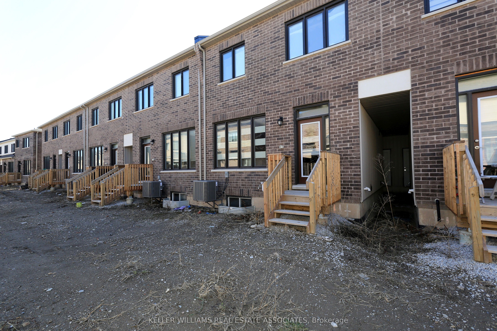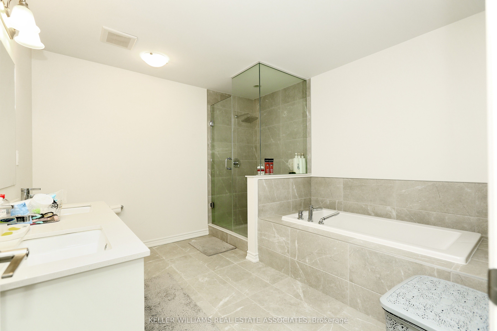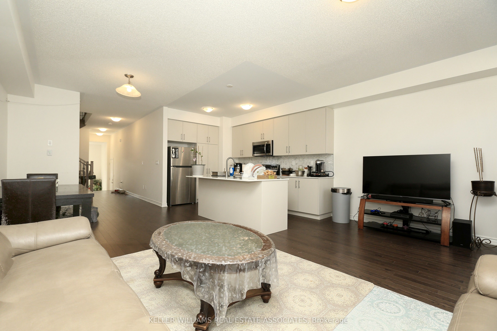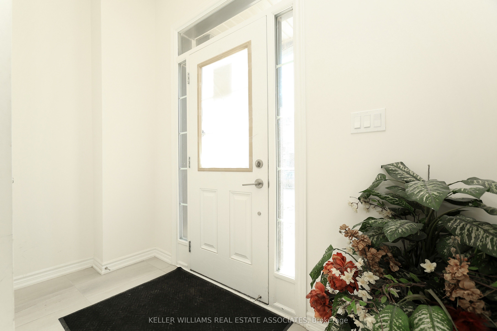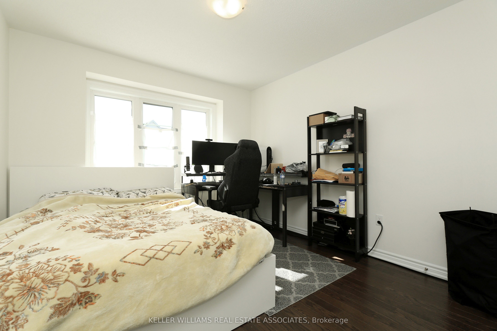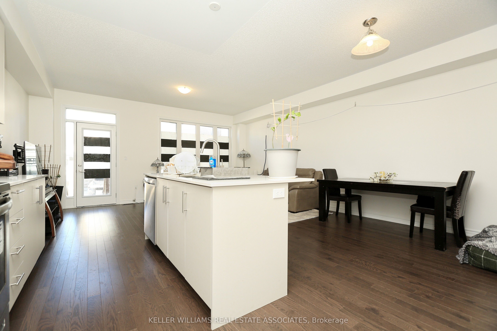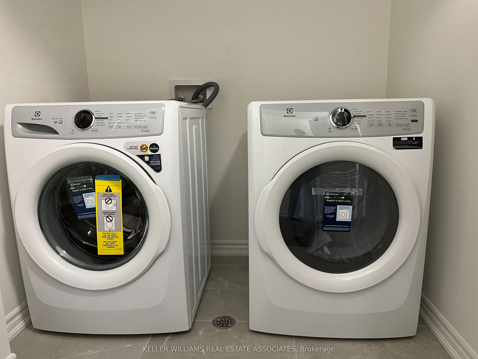
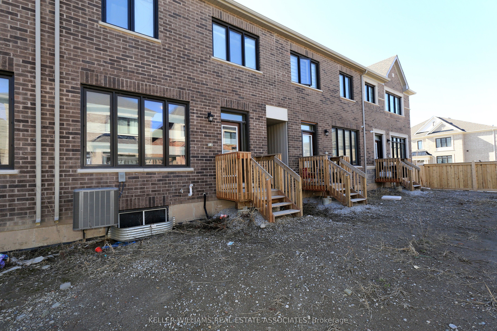
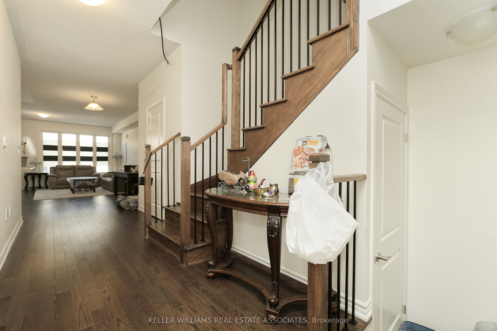
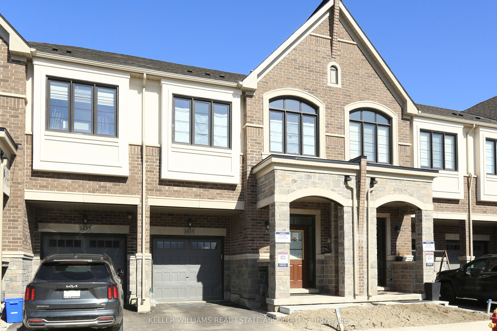
Selling
1435 Watercress Way, Milton, ON L9T 2X5
$999,000
Description
Gorgeously located 1-year old townhouse in the pride township of Milton. Enjoy the comfort and freshness of the abode with all needed amenities including schools, shopping malls, library, sports centre, etc. A good neigbourhood to raise a family. Look no further, this would be a Dream come alive for you.
Overview
MLS ID:
W12036556
Type:
Att/Row/Townhouse
Bedrooms:
4
Bathrooms:
4
Square:
1,750 m²
Price:
$999,000
PropertyType:
Residential Freehold
TransactionType:
For Sale
BuildingAreaUnits:
Square Feet
Cooling:
Central Air
Heating:
Forced Air
ParkingFeatures:
Attached
YearBuilt:
0-5
TaxAnnualAmount:
3777
PossessionDetails:
Flexible
Map
-
AddressMilton
Featured properties

