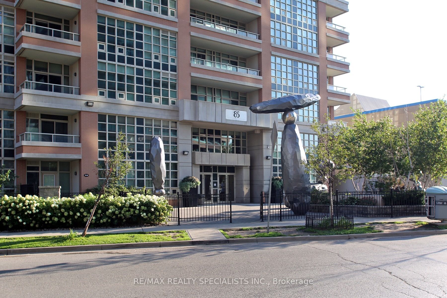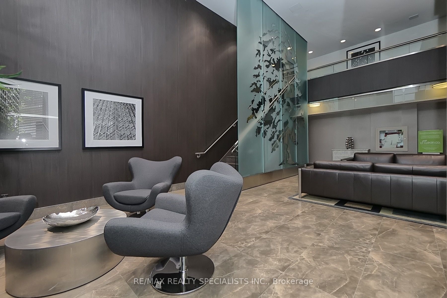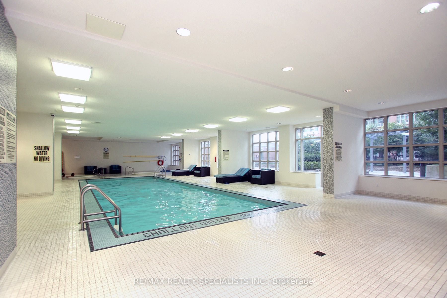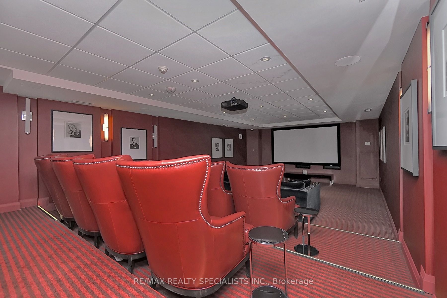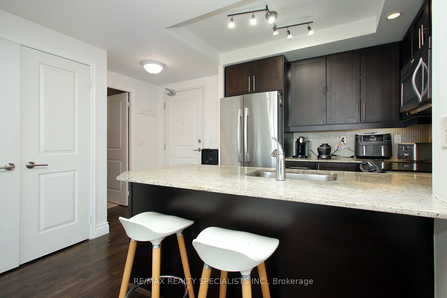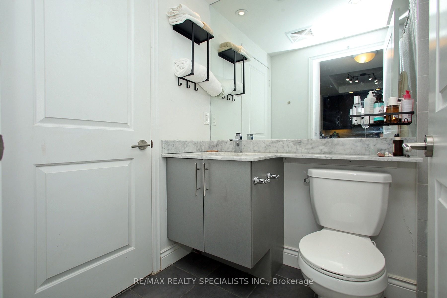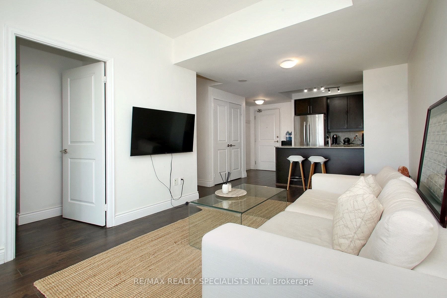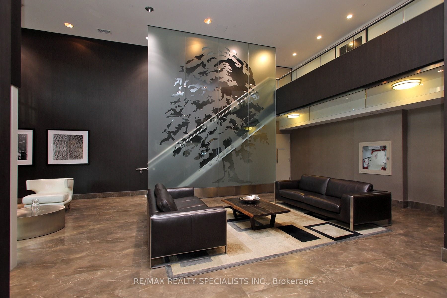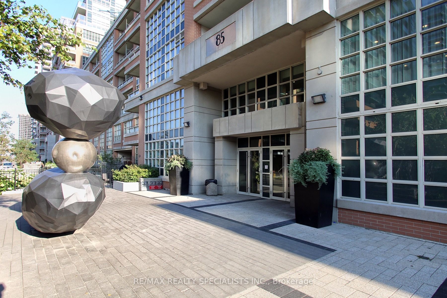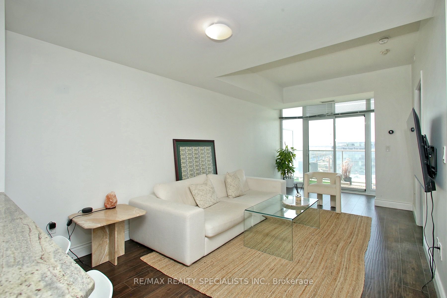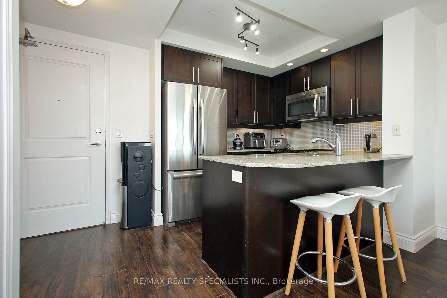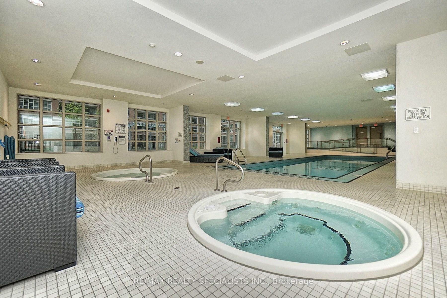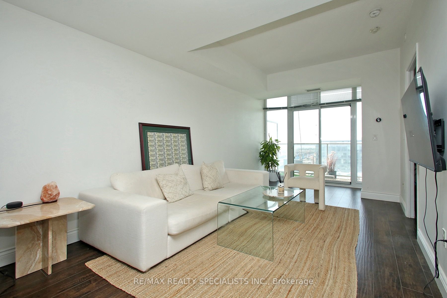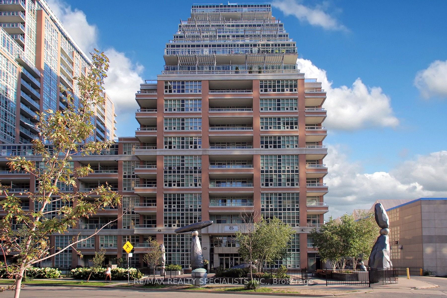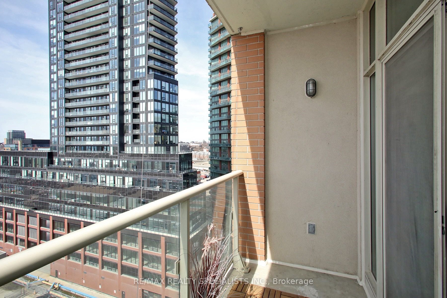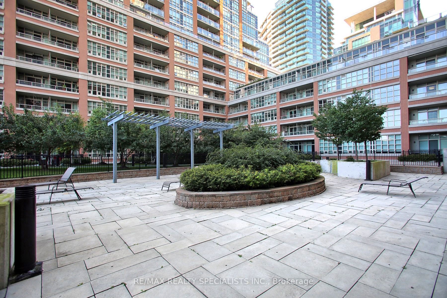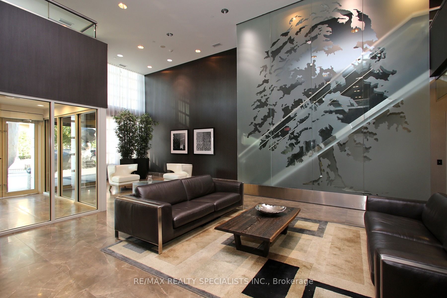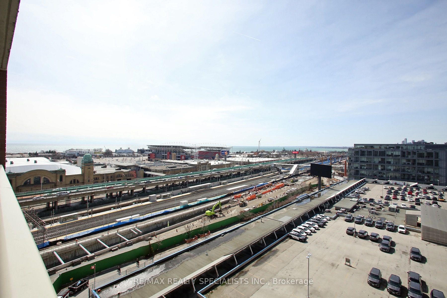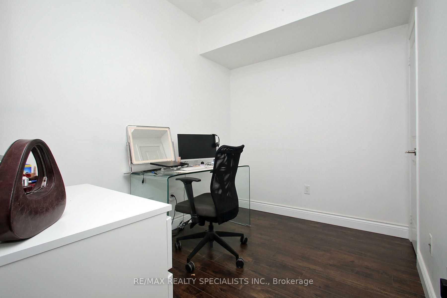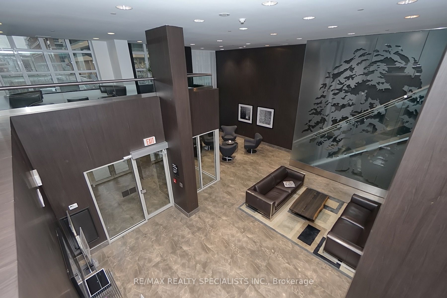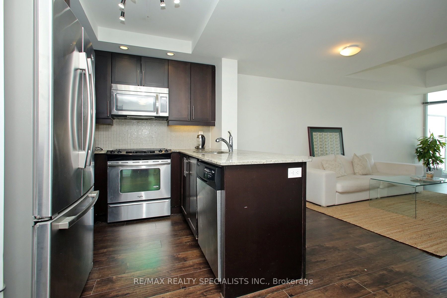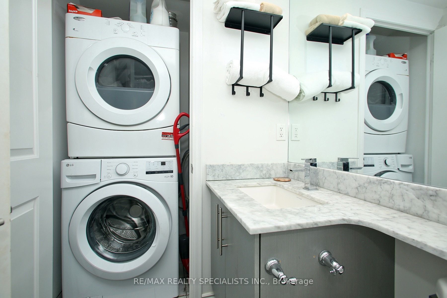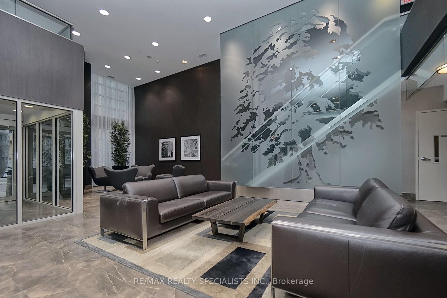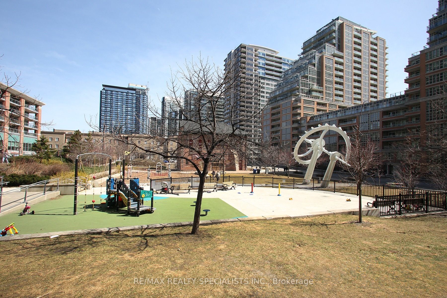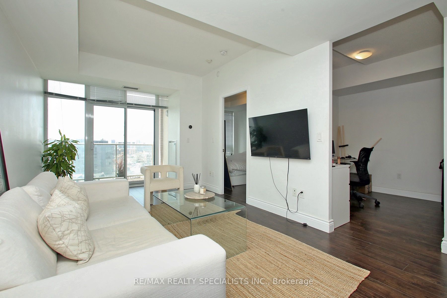
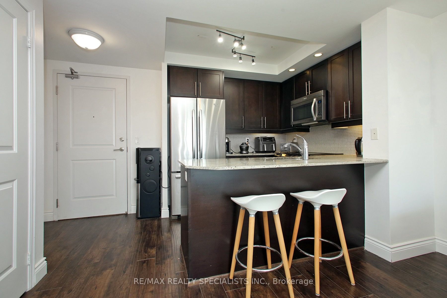

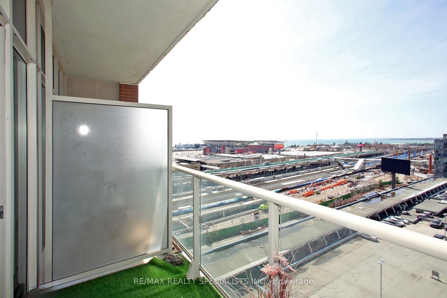
Selling
#1419 - 85 East Liberty Street, Toronto, ON M6K 3R4
$649,900
Description
Live your dream in the heart of Toronto's vibrant Liberty Village! This stunning 1+1 bedroom suiteoffers breathtaking, unobstructed views of the city and lake within 690 sq ft of open-concept living. Floor-to-ceiling windows fill the space with natural light, showcasing the urban skyline.The versatile den is perfect for a second bedroom or home office, with ample closet space. The sleek kitchen features stainless steel appliances, quartz countertops, and a beautiful backsplash ideal for cooking and entertaining. Whether hosting at the breakfast bar or relaxing, this space blends style and functionality. With parking, a locker, and Liberty Villages best amenities just step awaytrendy cafes, craft breweries, art galleries, and diverse dining you'll be immersed in the best of city living. Plus, the Exhibition GO station is just 5 minutes away, making commuting easy. Thisrare find combines luxury, convenience, and an unbeatable location in one of Toronto's most exciting neighborhoods Close to trendy cafes, craft breweries, chic boutiques, and art galleriesyoull never run out ofthings to do. Plus, explore exciting attractions like indoor rock climbing at Joe Rockheads,
Overview
MLS ID:
C12083258
Type:
Condo
Bedrooms:
2
Bathrooms:
1
Square:
650 m²
Price:
$649,900
PropertyType:
Residential Condo & Other
TransactionType:
For Sale
BuildingAreaUnits:
Square Feet
Cooling:
Central Air
Heating:
Forced Air
ParkingFeatures:
Underground
YearBuilt:
Unknown
TaxAnnualAmount:
2553.5
PossessionDetails:
TBD
Map
-
AddressToronto C01
Featured properties

