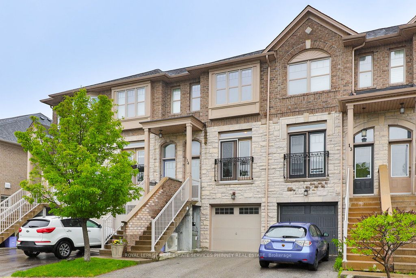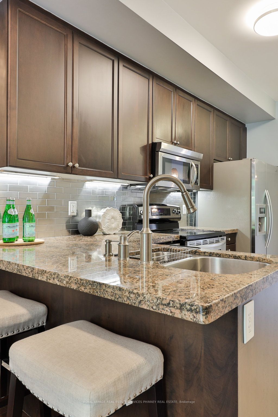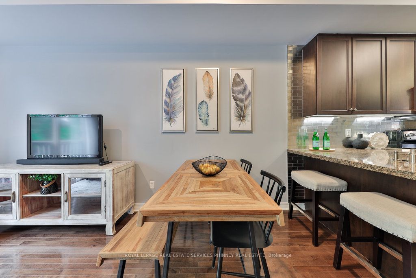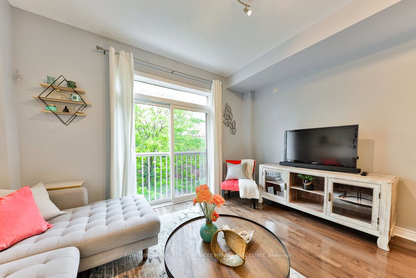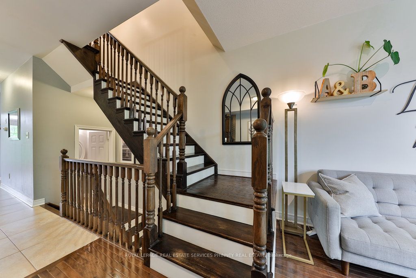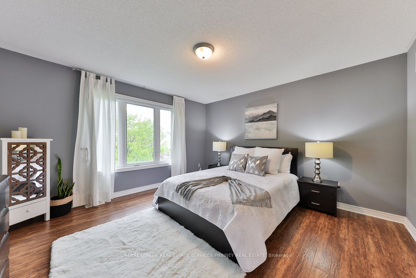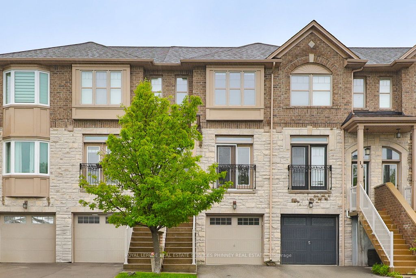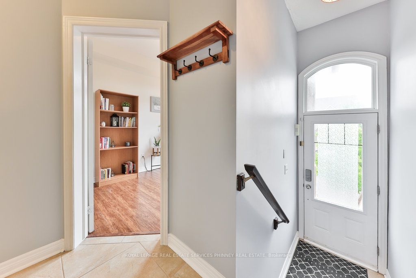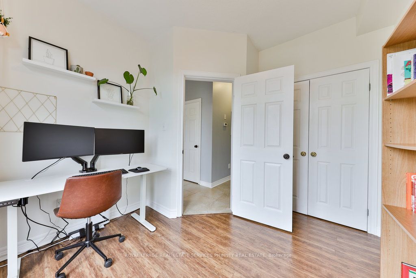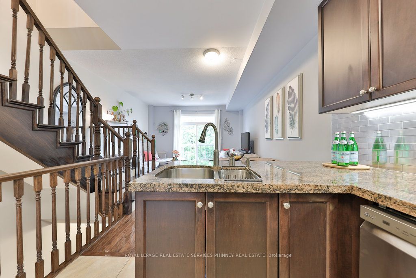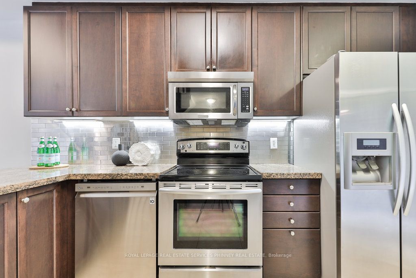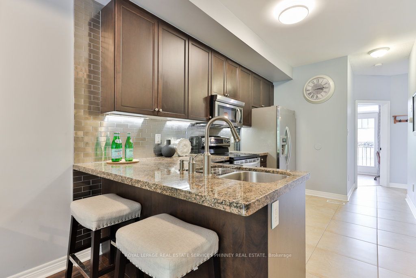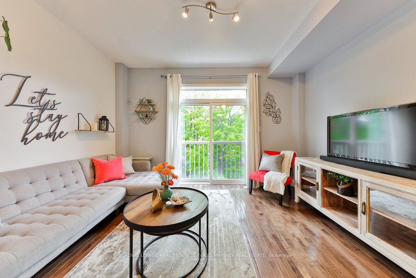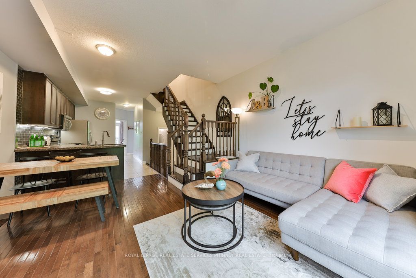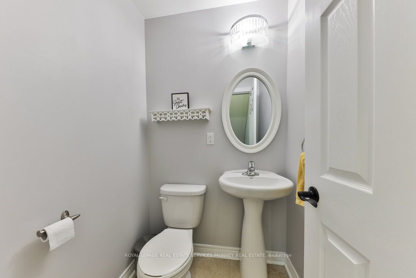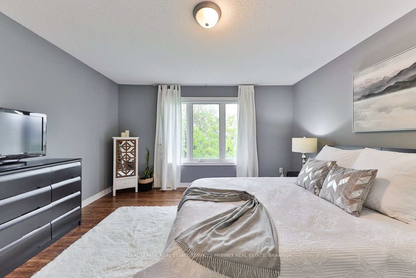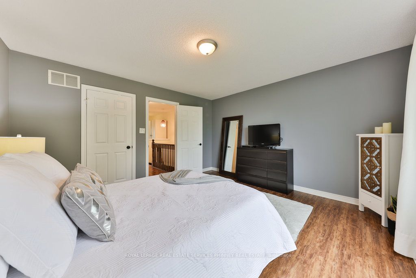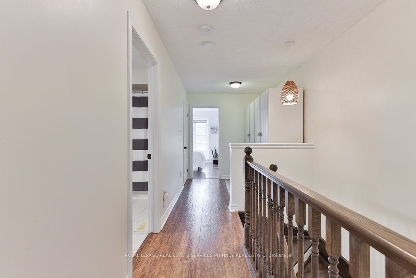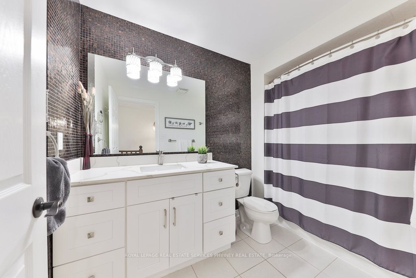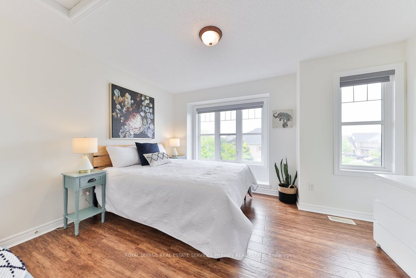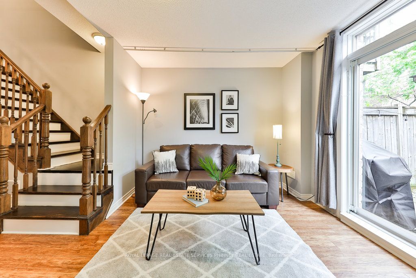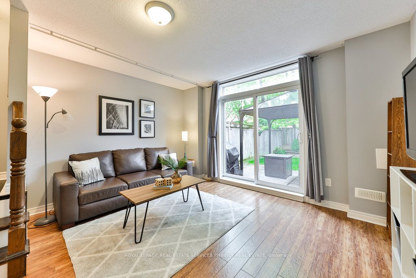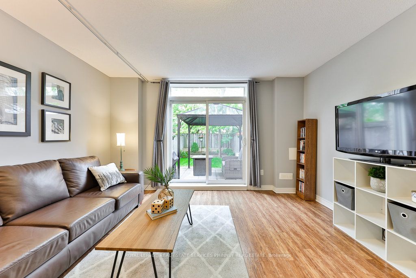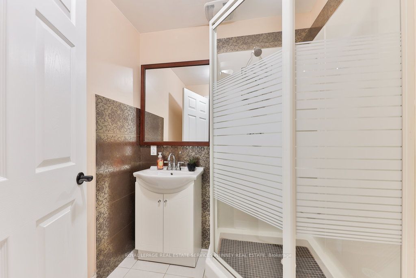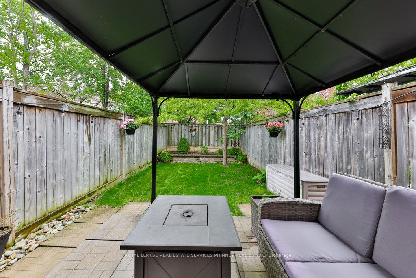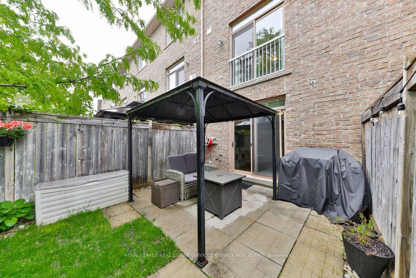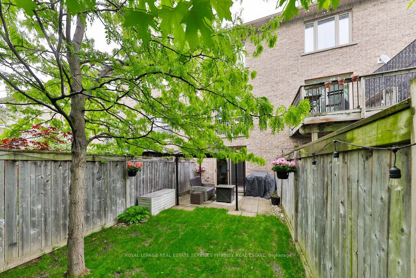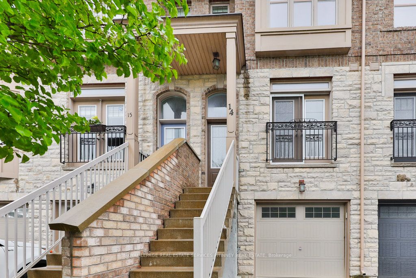
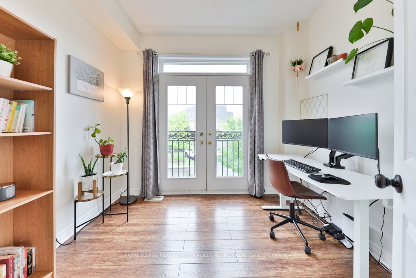
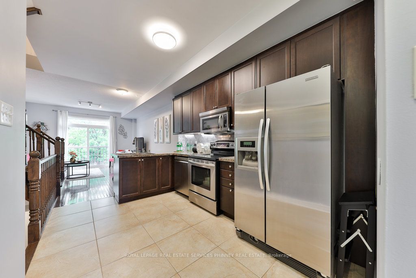
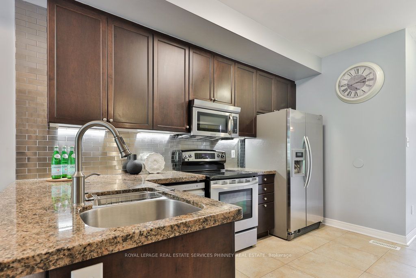
Selling
#14 - 2410 Woodstock Trail, Oakville, ON L6M 0L3
$929,000
Description
This beautifully maintained townhome offers the perfect blend of comfort, style, and convenience. Just mins from Oakville Trafalgar Hospital, top-rated schools, scenic walking trails, lush parks, and a variety of shops and restaurants. Step inside this stunning home offering over 1700sqft of living space to an inviting open-concept main level with 9-ft ceilings. The living room offers rich hardwood floors, and a charming Juliette balcony. The chef-inspired kitchen is a true highlight, boasting granite countertops, sleek stainless steel appl, under-cabinet lighting, and a breakfast bar perfect for casual dining or entertaining. A versatile bedroom on this level makes an ideal home office, guest room, or creative space. Upstairs, you'll find two generously sized bedrooms, each with large windows that bathe the rooms in sunlight. The primary bedroom includes a spacious walk-in closet, while a convenient den at the top of the stairs offers the flexibility of a second office or study nook. A modern, updated bathroom with a newer vanity serves both bedrooms. The lower level is designed for relaxation and everyday living, with a bright and cozy family room that walks out to a private, fully fenced backyard featuring a pergola perfect for summer BBQs and outdoor entertaining. This level includes a 2-piece bath with sink and shower, laundry area, and direct access to the garage. Move-in ready and perfectly located this one checks all the boxes! New Washer (25), Roof (22), A/C (23), Dishwasher (21).
Overview
MLS ID:
W12182796
Type:
Att/Row/Townhouse
Bedrooms:
3
Bathrooms:
3
Square:
1,750 m²
Price:
$929,000
PropertyType:
Residential Freehold
TransactionType:
For Sale
BuildingAreaUnits:
Square Feet
Cooling:
Central Air
Heating:
Forced Air
ParkingFeatures:
Attached
YearBuilt:
Unknown
TaxAnnualAmount:
3864
PossessionDetails:
90+
Map
-
AddressOakville
Featured properties

