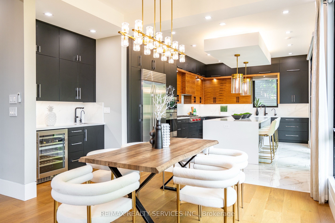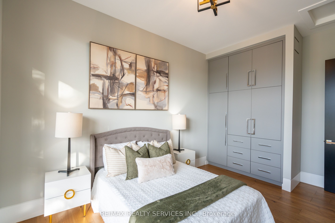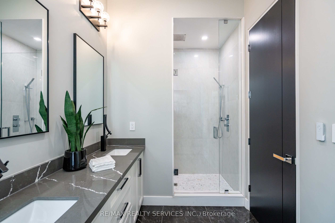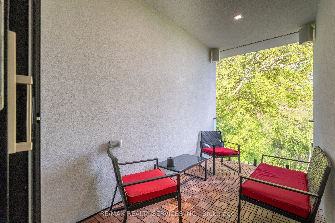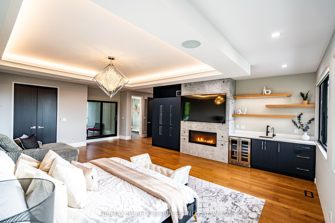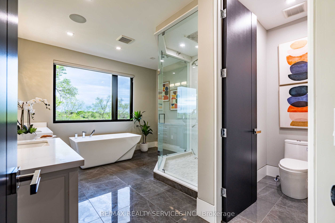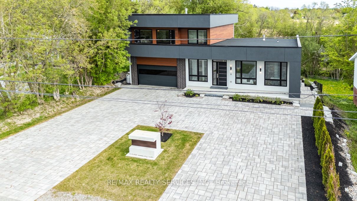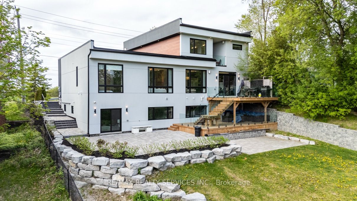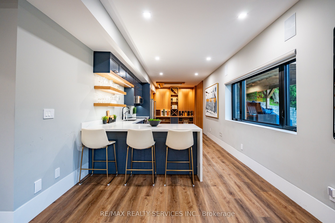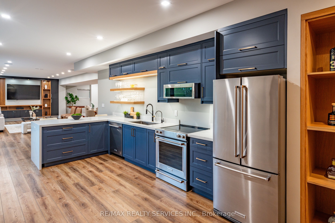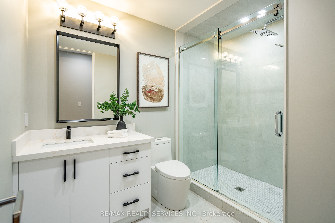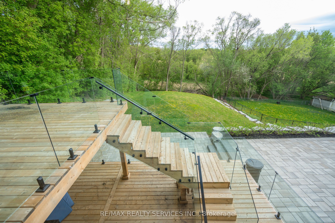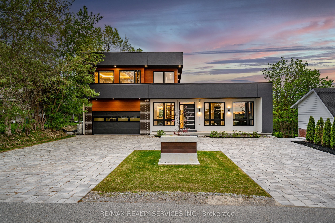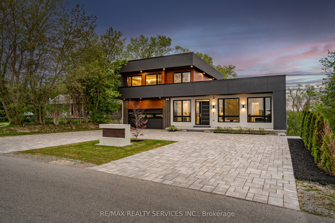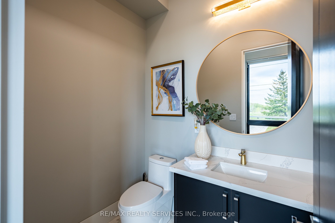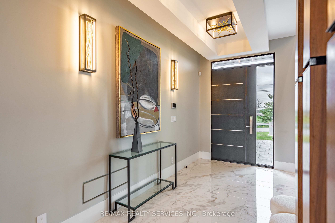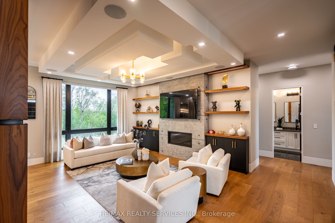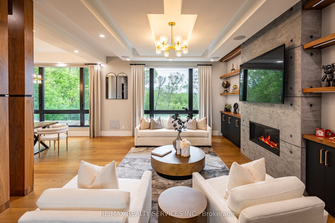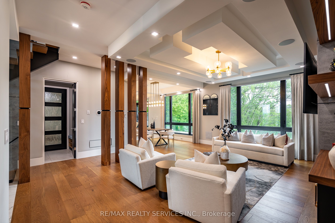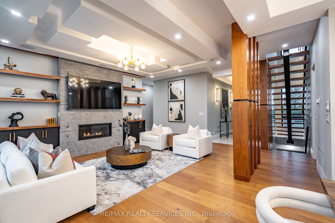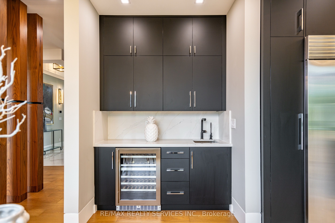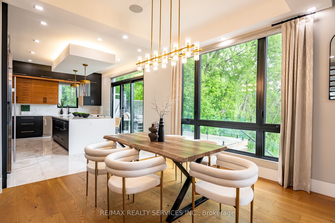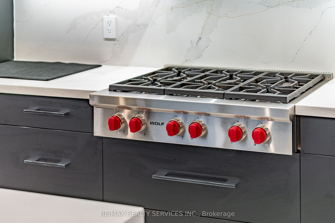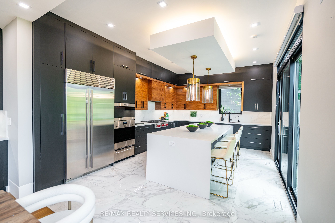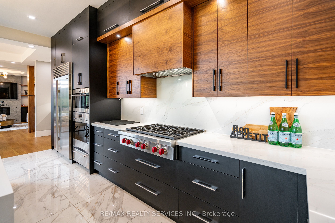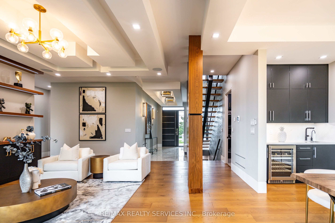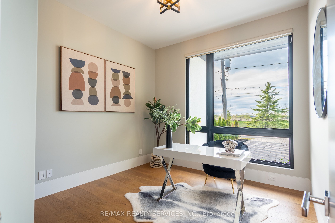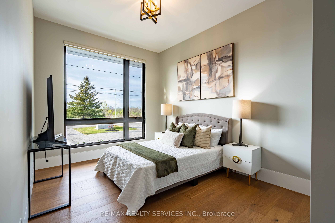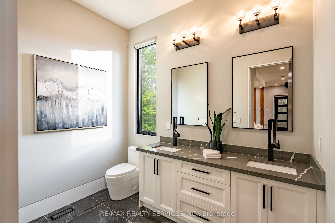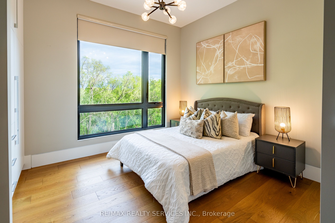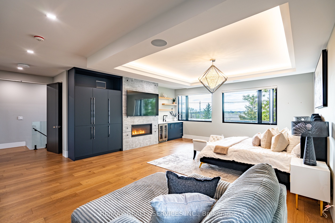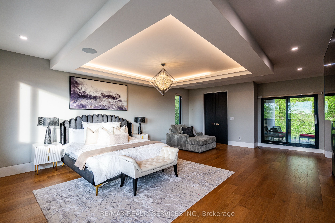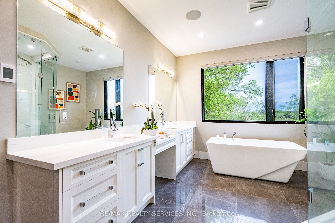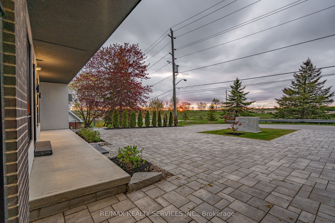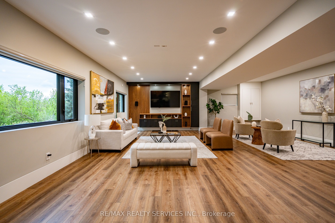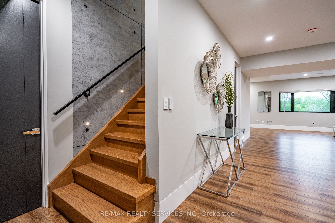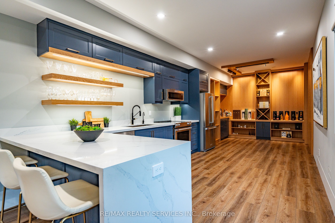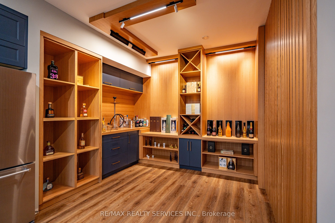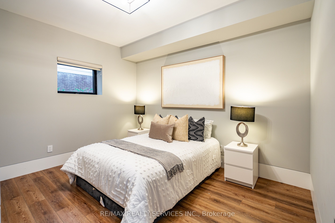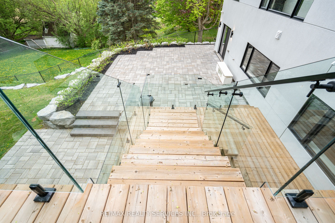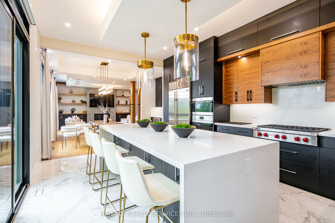
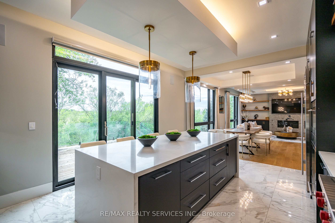
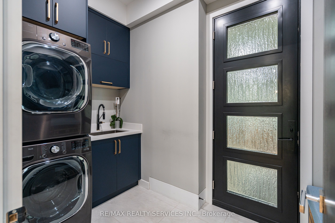
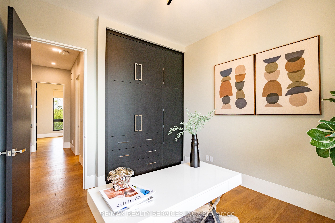
Selling
1395 Old Green Lane, East Gwillimbury, ON L9N 0L8
$2,399,900
Description
Wow *Absolute Showstopper* Custom Build Home & Finishings Throughout Entire Bungaloft Home. Beautiful Curb Appeal With Circular Driveway To Fit Over 10 Vehicles. Pure Luxury And Joy Inside This Ultra Modern 5 Bedroom Pool Sized Lot Beauty With 2 Full Custom Built Kitchens, 5 Total Bedrooms, Above Grade Basement With W/O To Yard. Enter To A Warming Cathedral Foyer & Open Riser Hardwood Stairs With Custom Glass Railings Leading To A Massive Private Primary Bedroom Style Loft With 2 Huge Walk-In Closets & Custom Cabinets, 5 Pc Ensuite, Bar Area With Sink & Mini Fridge, Along With A Balcony Overlooking The Beautiful Backyard Backing Onto Ravine/Green Space (No Homes Behind). Smooth Ceilings Throughout, 10 Ft Ceilings On Main Floor, 9 Ft On 2nd & Lower Levels. Custom 2 Tone Eat-In Kitchen With Centre Island, Extended Cabinets & Bar Area With High-End Wolf Appliances. Built-In Speakers Throughout. Lower Level With Full Bath & Bedroom & Custom Full Kitchen With Lots Of Built-In Cabinets/Shelving & Lots Of Windows For Sunlight, Perfect For Entertaining. Custom Built Patio Deck With Glass Railings, Fully Landscaped & Interlocked. Custom Interlocking Throughout Entire Property Front/Back/Side. Heated Floors In Primary & Basement Bathrooms, Automatic Roller Blinds, Custom Lighting Throughout, Water Filter & More! Great Location Minutes From Highway 404.
Overview
MLS ID:
N12152481
Type:
Detached
Bedrooms:
5
Bathrooms:
4
Square:
2,750 m²
Price:
$2,399,900
PropertyType:
Residential Freehold
TransactionType:
For Sale
BuildingAreaUnits:
Square Feet
Cooling:
Central Air
Heating:
Forced Air
ParkingFeatures:
Built-In
YearBuilt:
0-5
TaxAnnualAmount:
2825
PossessionDetails:
Immediate/Flex
🏠 Room Details
| # | Room Type | Level | Length (m) | Width (m) | Feature 1 | Feature 2 | Feature 3 |
|---|---|---|---|---|---|---|---|
| 1 | Kitchen | Main | 5.83 | 4.15 | Centre Island | — | W/O To Terrace |
| 2 | Dining Room | Main | 3.2 | 4.63 | Hardwood Floor | Window Floor to Ceiling | Open Concept |
| 3 | Living Room | Main | 4.58 | 6.68 | Hardwood Floor | Coffered Ceiling(s) | Built-in Speakers |
| 4 | Bedroom 2 | Main | 3.76 | 3.73 | Hardwood Floor | Large Closet | Large Window |
| 5 | Bedroom 3 | Main | 3.07 | 4.57 | Hardwood Floor | Large Closet | Large Window |
| 6 | Bedroom 4 | Main | 3.23 | 3.37 | Hardwood Floor | Large Closet | Large Window |
| 7 | Laundry | Main | 1.95 | 3.32 | Ceramic Floor | W/O To Garage | Custom Counter |
| 8 | Primary Bedroom | Second | 7.45 | 8.14 | Hardwood Floor | 5 Pc Ensuite | Double Closet |
| 9 | Kitchen | Basement | 8.88 | 3.26 | Hardwood Floor | Custom Counter | Granite Counters |
| 10 | Living Room | Basement | 8.45 | 7.53 | Hardwood Floor | W/O To Yard | — |
| 11 | Bedroom 5 | Basement | 3.8 | 3.36 | Hardwood Floor | Large Closet | Window |
Map
-
AddressEast Gwillimbury
Featured properties

