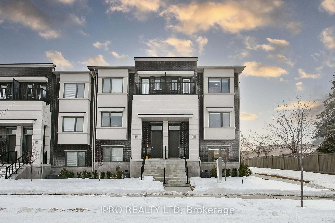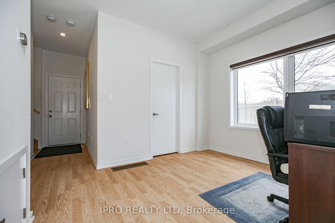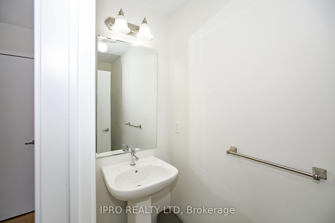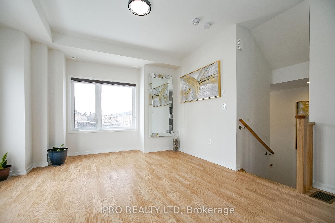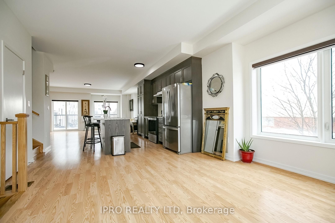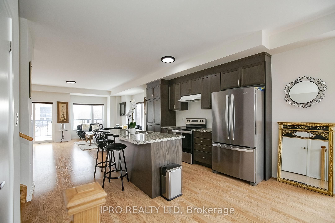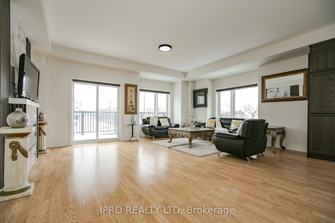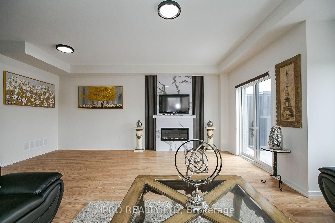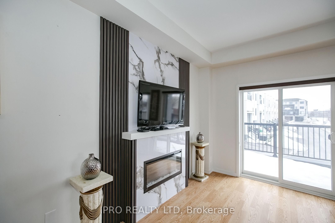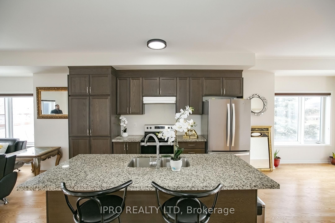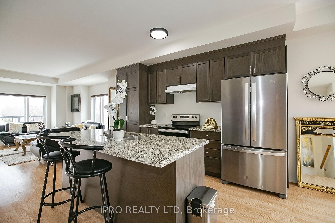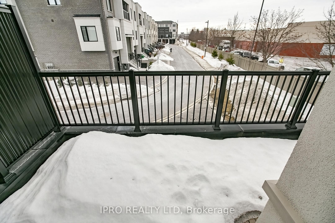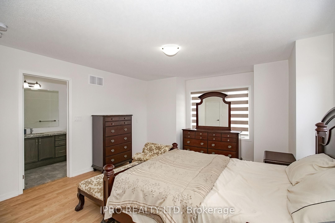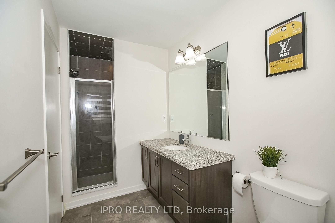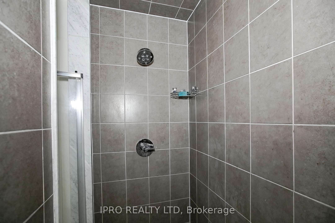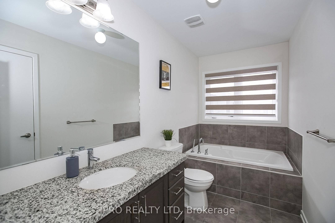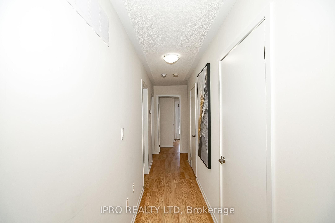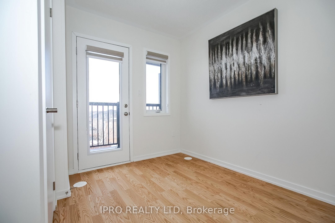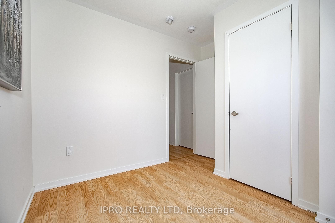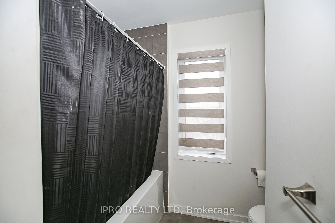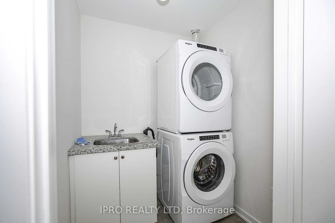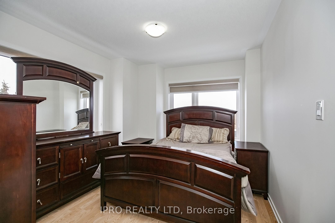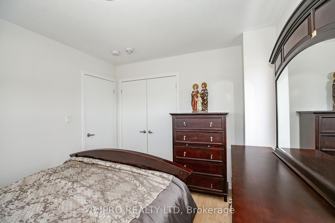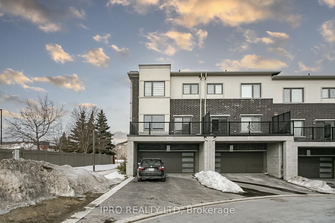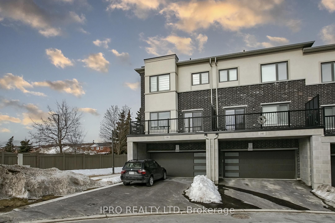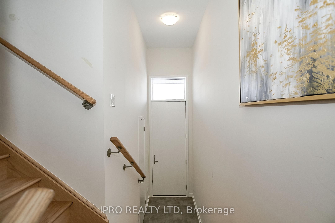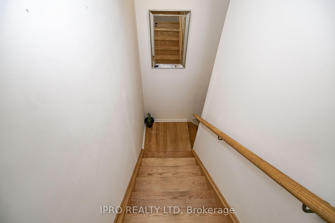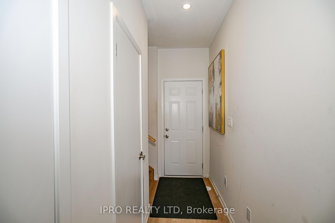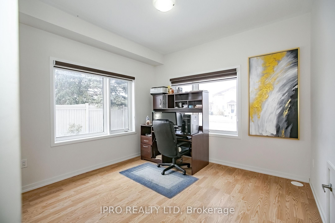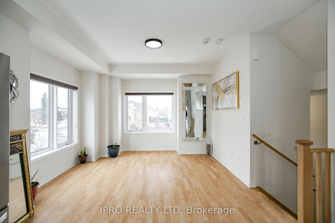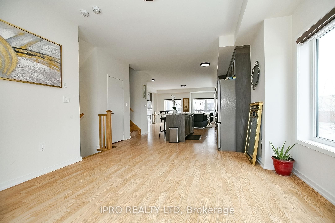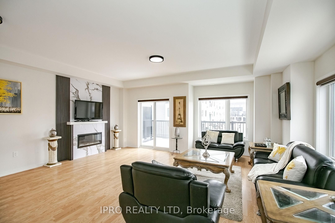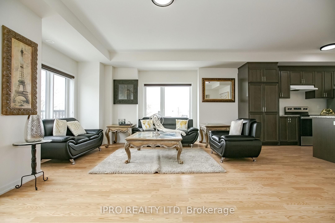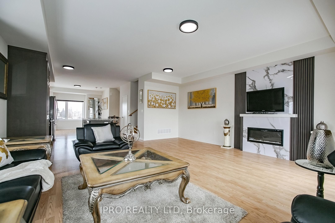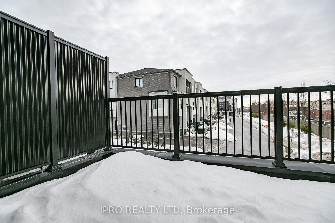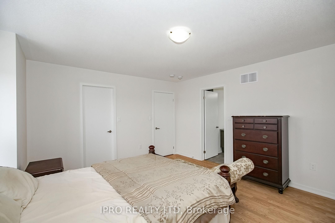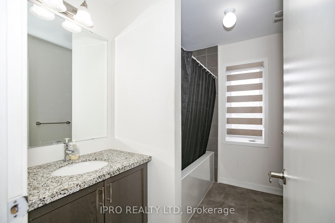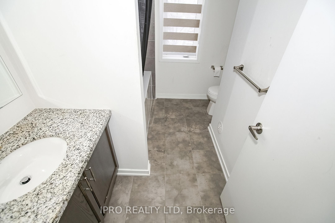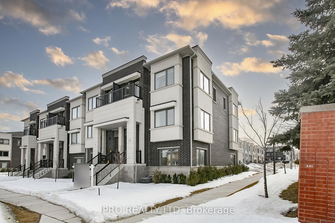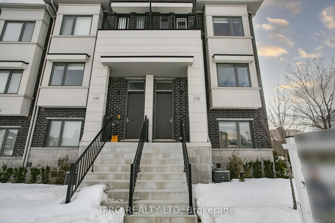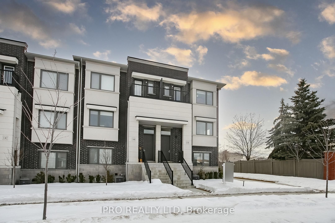
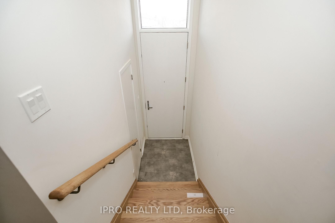
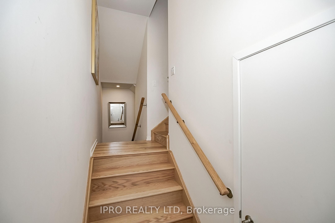
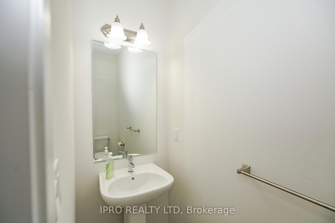
Selling
138 Landsbridge Street, Caledon, ON L7E 2E1
$689,000
Description
WOW!!!!!**PRICED TO SELL Modern Newly Built Corner Townhouse with 4 Bedrooms, 4 Baths** Double Car Garage with 4 cars Drive way can hold 6 cars in total. very rare find. Step into this **modern, newly built** corner townhouse that combines style, space, and comfort. Featuring **4 spacious bedrooms** and **4 sleek baths**, this home is perfect for those seeking both luxury and practicality. The Main Level has 9" ceiling **huge living room** is bathed in an **abundance of light,** Enhanced by a striking custom accent wall that adds a unique touch to the space, creating an inviting atmosphere for gatherings or quiet moments. The open layout seamlessly connects to a **large patio**, ideal for outdoor entertaining, and a **balcony** that offers serene views perfect for relaxation. Nestled in a **great neighborhood**, this townhouse is conveniently located near major highways for easy commuting and is within close proximity to top-rated schools, shopping centers, making it an ideal choice for families and professionals alike. Dont miss out on this exceptional opportunity to own a contemporary, move-in-ready home. Schedule your tour today! BONUS In Law Capabilities with additional unfinished Basement. Don't Miss on this Great Oppurtunity.
Overview
MLS ID:
W12211327
Type:
Att/Row/Townhouse
Bedrooms:
4
Bathrooms:
4
Square:
2,250 m²
Price:
$689,000
PropertyType:
Residential Freehold
TransactionType:
For Sale
BuildingAreaUnits:
Square Feet
Cooling:
Central Air
Heating:
Forced Air
ParkingFeatures:
Built-In
YearBuilt:
0-5
TaxAnnualAmount:
4540
PossessionDetails:
Flex
🏠 Room Details
| # | Room Type | Level | Length (m) | Width (m) | Feature 1 | Feature 2 | Feature 3 |
|---|---|---|---|---|---|---|---|
| 1 | Living Room | Main | 7.04 | 3.9 | W/O To Patio | Fireplace | Hardwood Floor |
| 2 | Family Room | Main | 5.74 | 4.38 | Overlooks Living | Open Concept | Hardwood Floor |
| 3 | Kitchen | Main | 7.04 | 3.9 | Combined w/Living | Quartz Counter | Stainless Steel Appl |
| 4 | Bedroom | Ground | 3.51 | 3.2 | 2 Pc Bath | Large Window | Hardwood Floor |
| 5 | Primary Bedroom | Upper | 4.23 | 3.87 | 5 Pc Ensuite | Walk-In Closet(s) | Hardwood Floor |
| 6 | Bedroom 2 | Upper | 3.87 | 2.7 | Closet | Large Window | Hardwood Floor |
| 7 | Bedroom 3 | Upper | 2.92 | 2.73 | W/O To Balcony | Closet | Hardwood Floor |
| 8 | Powder Room | Ground | 1.82 | 1.21 | 2 Pc Bath | — | — |
Map
-
AddressCaledon
Featured properties

