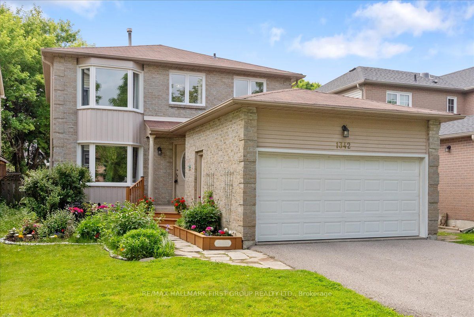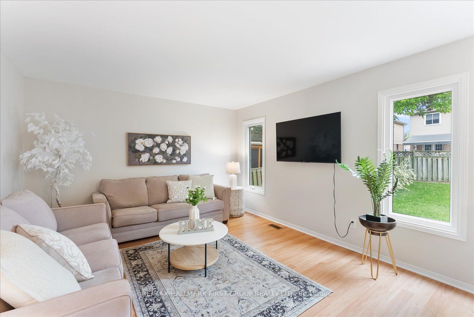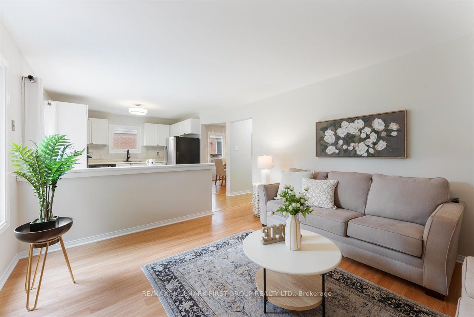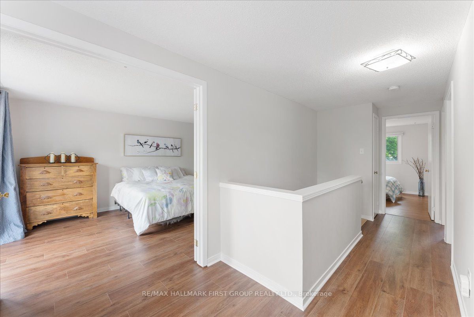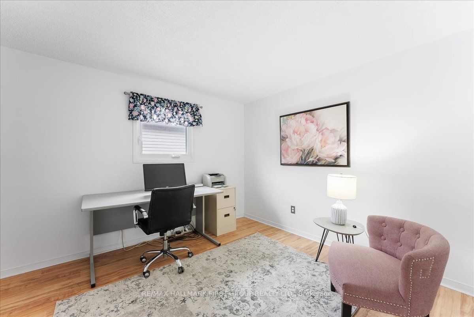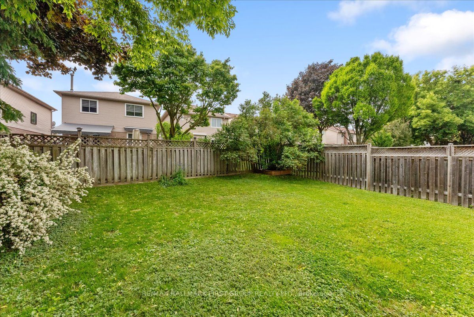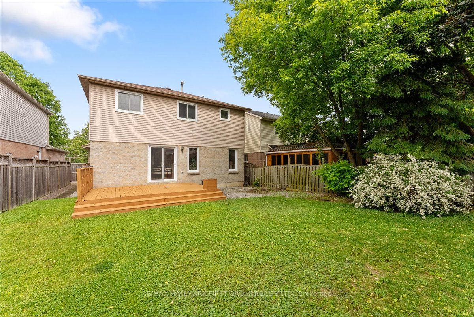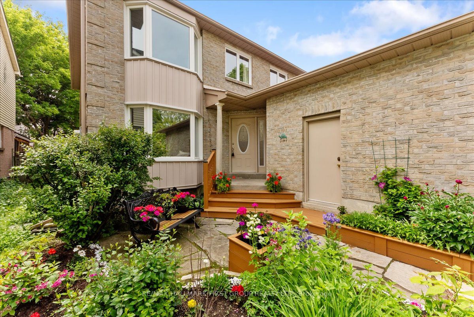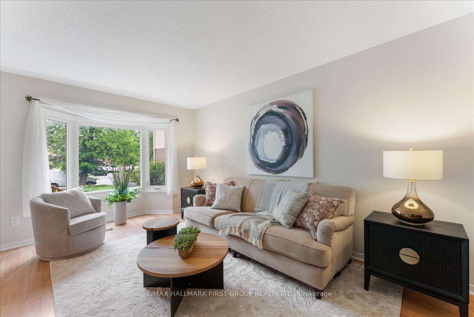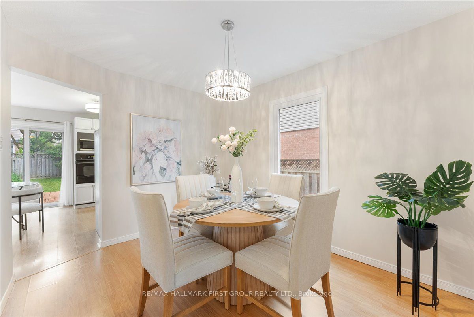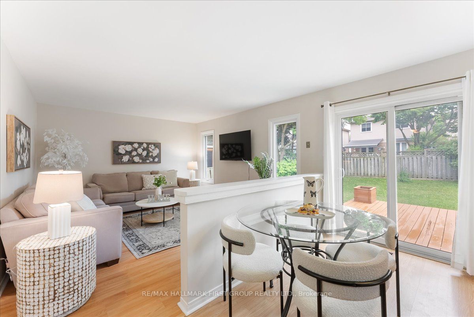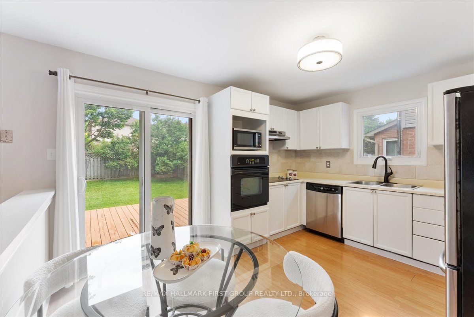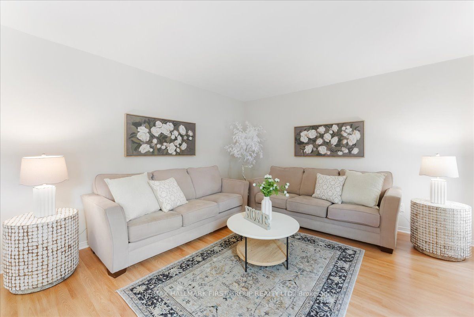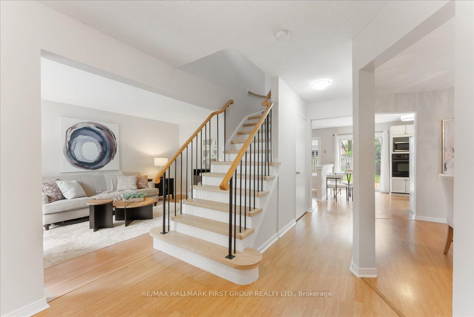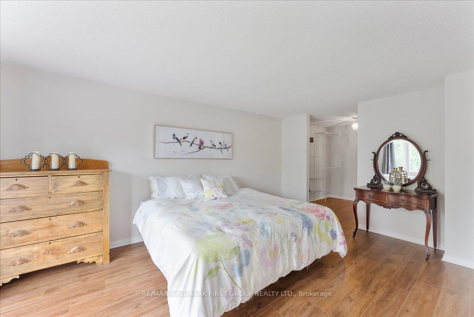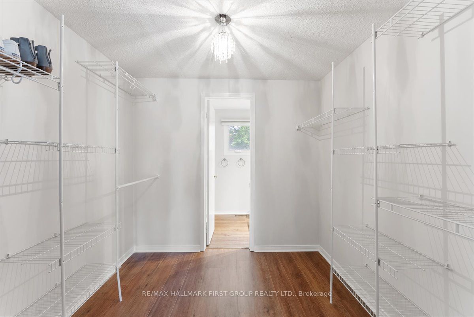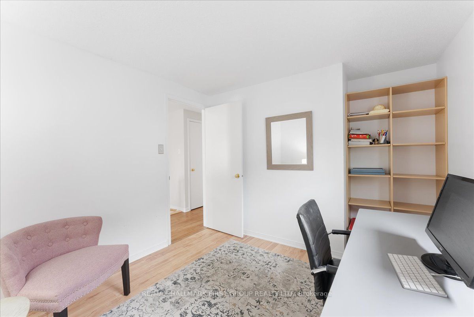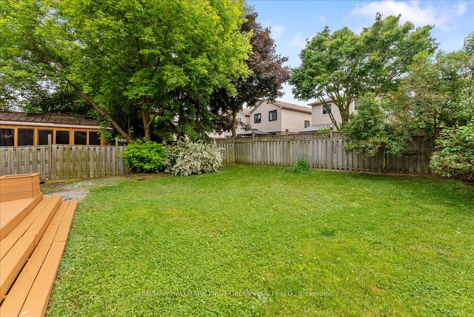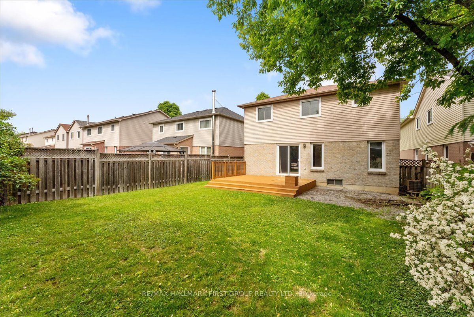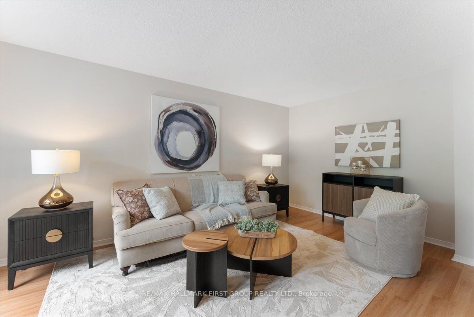
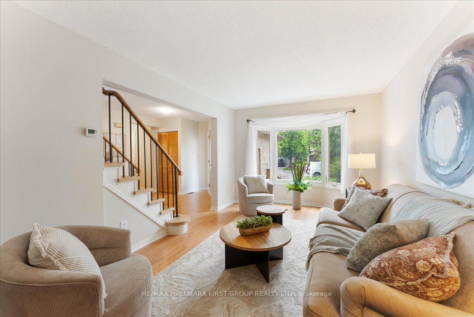
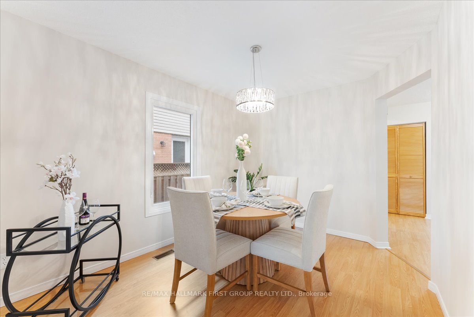
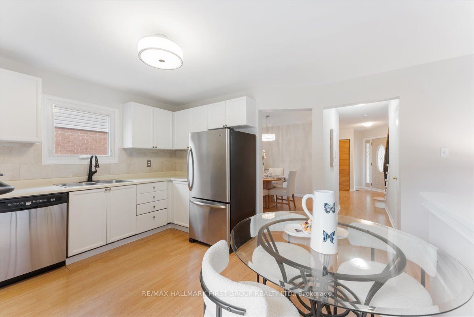
Selling
1342 Anton Square, Pickering, ON L1V 5S6
$938,800
Description
Now is your chance to own a beautifully maintained detached 4-bedroom, 4-bathroom home nestled on a quiet, family-friendly street. Charming curb appeal featuring perennial gardens, a flagstone walkway, double car garage, and driveway with parking for four and no sidewalk! Step inside to a thoughtfully designed layout; a spacious front foyer complete with a double closet and main floor laundry, bright living room with large bay window, and a formal dining area. The updated eat-in kitchen opens to the generous family room and provides a walkout to your sunny, west-facing backyard - ideal for summer BBQs. Upstairs, the oversized primary bedroom offers a walk-in closet and a private ensuite bath. Three additional bedrooms and a main 4-piece bath provide comfort for the whole family. The partly finished basement features a completed 3-piece bathroom and is ready for your personal touch - create the rec room, home gym, or office of your dreams. Located within walking distance to schools, parks, restaurants, shopping, and just minutes from the 401, GO Station, and more!
Overview
MLS ID:
E12208889
Type:
Detached
Bedrooms:
4
Bathrooms:
4
Square:
1,750 m²
Price:
$938,800
PropertyType:
Residential Freehold
TransactionType:
For Sale
BuildingAreaUnits:
Square Feet
Cooling:
Central Air
Heating:
Forced Air
ParkingFeatures:
Attached
YearBuilt:
Unknown
TaxAnnualAmount:
6673.08
PossessionDetails:
TBA
🏠 Room Details
| # | Room Type | Level | Length (m) | Width (m) | Feature 1 | Feature 2 | Feature 3 |
|---|---|---|---|---|---|---|---|
| 1 | Foyer | Main | 2.62 | 2.93 | Open Concept | Double Closet | W/O To Porch |
| 2 | Living Room | Main | 3.16 | 5.51 | Bay Window | Overlooks Frontyard | Laminate |
| 3 | Dining Room | Main | 2.83 | 3.48 | Formal Rm | Large Window | Laminate |
| 4 | Kitchen | Main | 4 | 3.34 | Open Concept | Eat-in Kitchen | W/O To Deck |
| 5 | Family Room | Main | 3.77 | 4.35 | Open Concept | Overlooks Backyard | Laminate |
| 6 | Primary Bedroom | Second | 3.33 | 5.02 | Bay Window | Walk-In Closet(s) | 4 Pc Ensuite |
| 7 | Bedroom 2 | Second | 3.08 | 3 | Window | Closet | Laminate |
| 8 | Bedroom 3 | Second | 3 | 3.56 | Window | Closet | Overlooks Backyard |
| 9 | Bedroom 4 | Second | 3.24 | 2.88 | Window | Closet | Overlooks Backyard |
Map
-
AddressPickering
Featured properties

