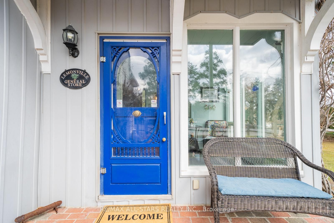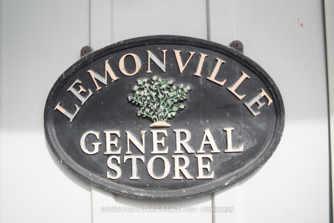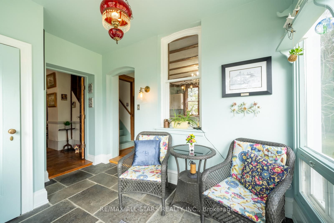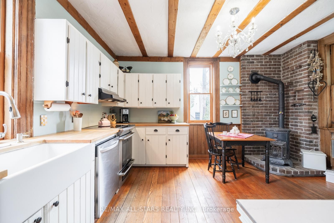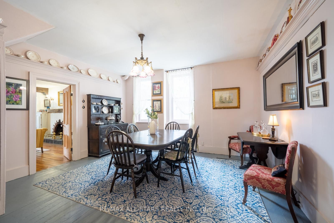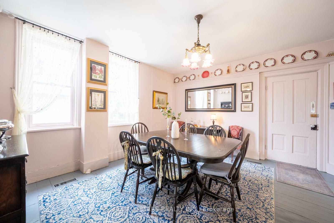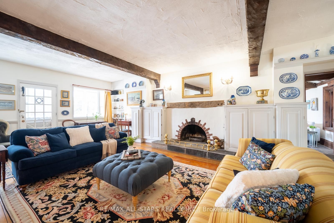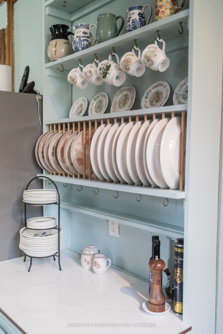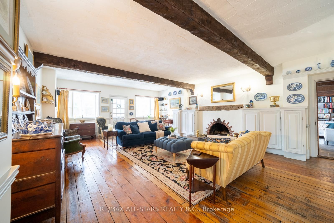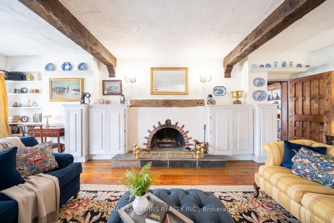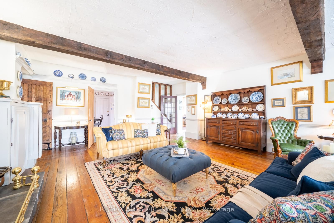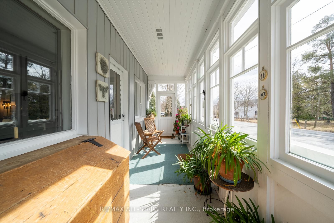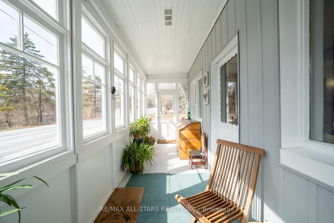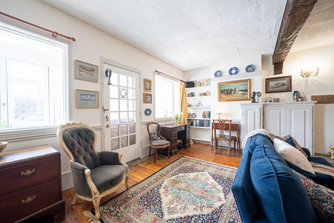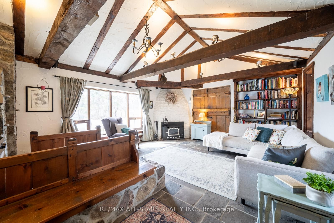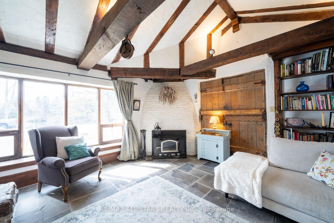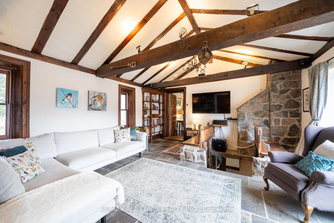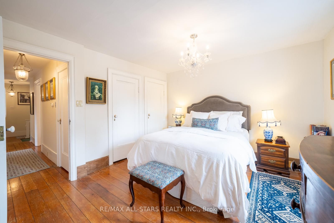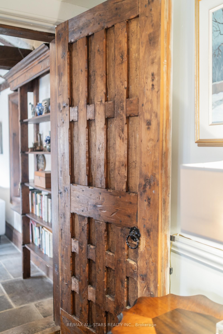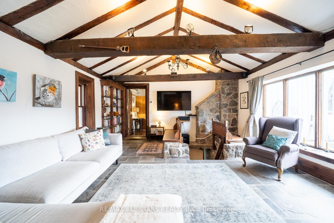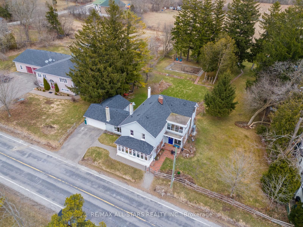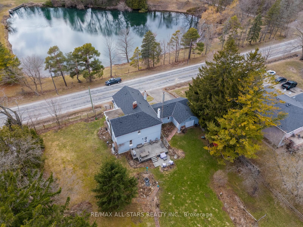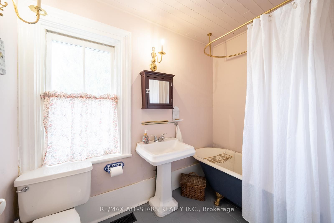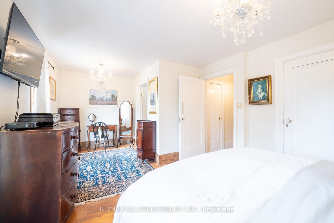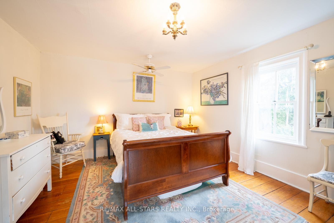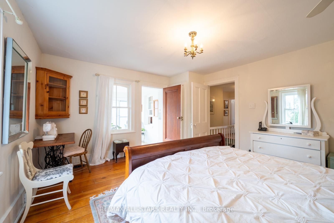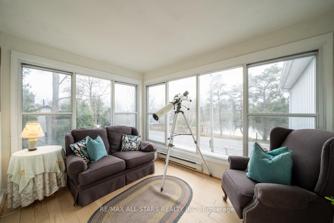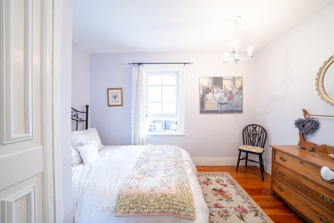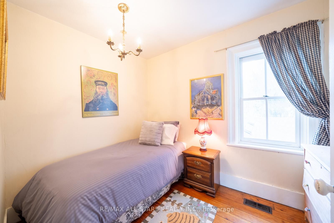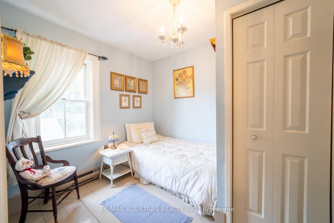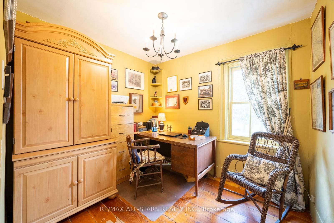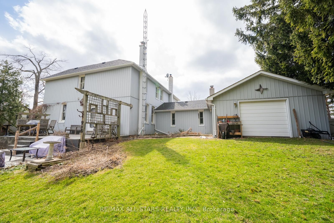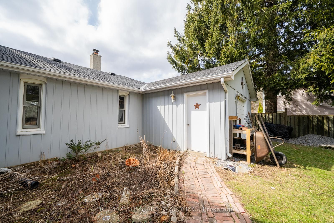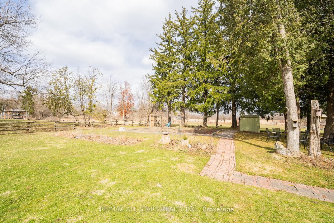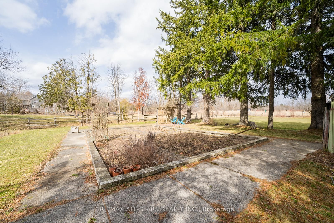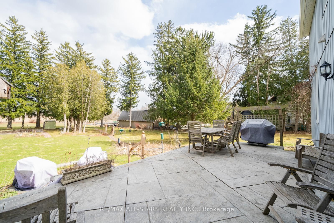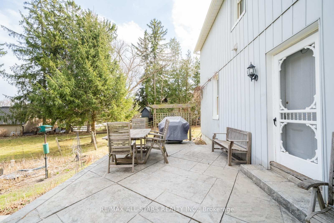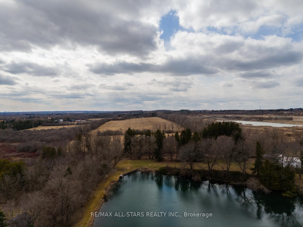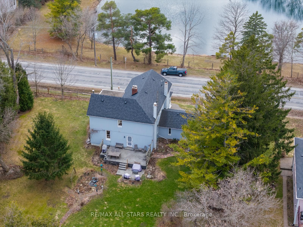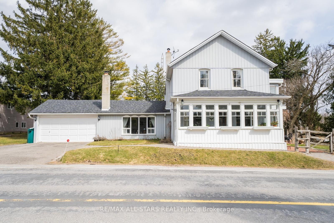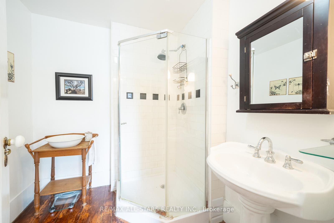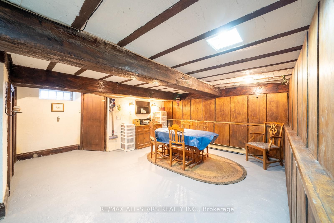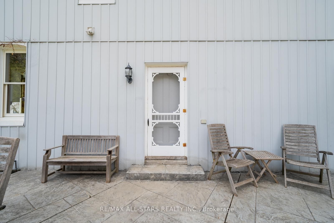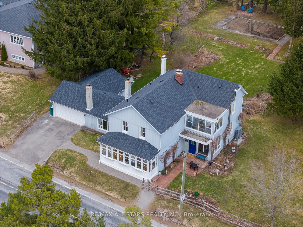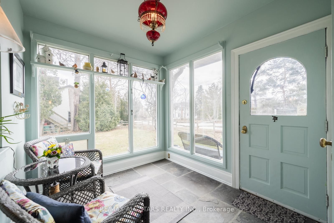
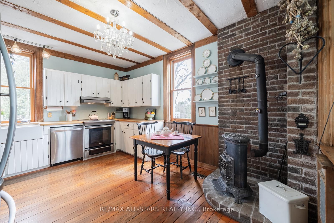
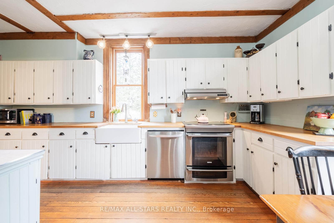
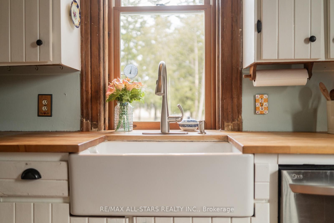
Selling
13415 McCowan Road, Whitchurch-Stouffville, ON L4A 4C9
$1,395,000
Description
Nestled on 1.06acres this stunning 160 year-old storybook home offers over 3000 square feet of timeless charm. With its grand living room, cozy family room, formal dining room and enclosed front porches, this home offers a blend of classic elegance with modern comforts. Featuring 6 spacious bedrooms and 3 bathrooms, there is ample space for any size family to thrive and grow. Originally built in 1865 this home once served as a local general store in years gone past; ensuring this property is brimming with historical character. Enjoy peaceful views of a serene pond across the road while relaxing in the fully screened in front porch. Or try your hand at growing your own flowers or vegetables in the spacious backyard of this amazing home.This home is a beautifully preserved piece of the past, ready to become the backdrop for your next chapter.
Overview
MLS ID:
N12078160
Type:
Detached
Bedrooms:
6
Bathrooms:
3
Square:
3,250 m²
Price:
$1,395,000
PropertyType:
Residential Freehold
TransactionType:
For Sale
BuildingAreaUnits:
Square Feet
Cooling:
Central Air
Heating:
Heat Pump
ParkingFeatures:
Attached
YearBuilt:
Unknown
TaxAnnualAmount:
7426
PossessionDetails:
TBA
🏠 Room Details
| # | Room Type | Level | Length (m) | Width (m) | Feature 1 | Feature 2 | Feature 3 |
|---|---|---|---|---|---|---|---|
| 1 | Kitchen | Main | 6.06 | 4.6 | Hardwood Floor | Wood Stove | Stainless Steel Appl |
| 2 | Foyer | Main | 3.67 | 2.71 | Slate Flooring | Closet | Window Floor to Ceiling |
| 3 | Living Room | Main | 8.2 | 6.79 | Beamed Ceilings | Fireplace | W/O To Sunroom |
| 4 | Dining Room | Main | 4.6 | 4.3 | Hardwood Floor | Window | W/O To Patio |
| 5 | Family Room | Main | 6.71 | 4.61 | Beamed Ceilings | Fireplace | Slate Flooring |
| 6 | Sunroom | Main | 5.99 | 1.79 | Enclosed | Hardwood Floor | Window |
| 7 | Primary Bedroom | Second | 6 | 3.58 | Hardwood Floor | 3 Pc Ensuite | His and Hers Closets |
| 8 | Bedroom 2 | Second | 4.6 | 3.95 | Hardwood Floor | W/O To Porch | Window |
| 9 | Bedroom 3 | Second | 3.58 | 2.72 | Hardwood Floor | Closet | — |
| 10 | Bedroom 4 | Second | 2.67 | 2.51 | Hardwood Floor | Window | — |
| 11 | Bedroom 5 | Second | 2.94 | 2.51 | Hardwood Floor | Closet Organizers | Window |
| 12 | Bedroom | Second | 2.9 | 2.15 | Hardwood Floor | Window | — |
| 13 | Recreation | Basement | 6.52 | 5.41 | Partly Finished | Beamed Ceilings | Window |
| 14 | Utility Room | Basement | 4.1 | 3.96 | Laundry Sink | — | — |
Map
-
AddressWhitchurch-Stouffville
Featured properties
The Most Recent Estate
Whitchurch-Stouffville, Ontario
$1,395,000
- 6
- 3
- 3,250 m²

