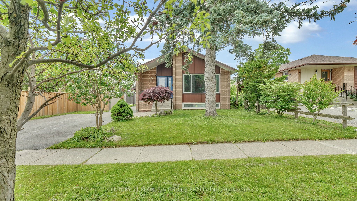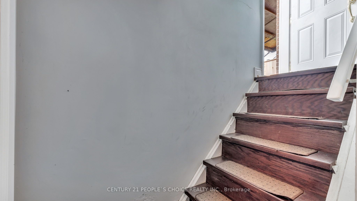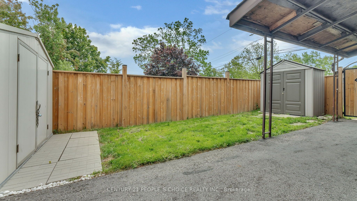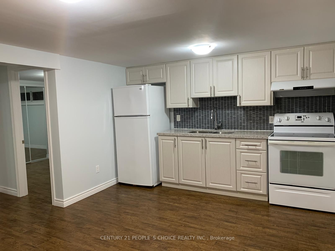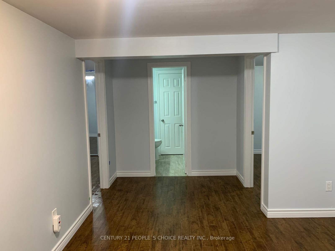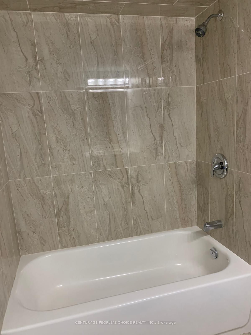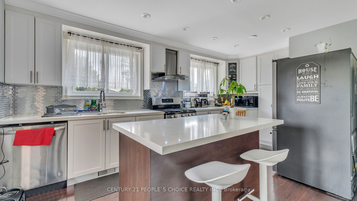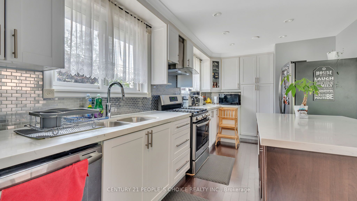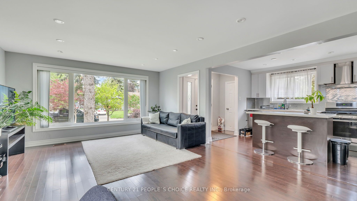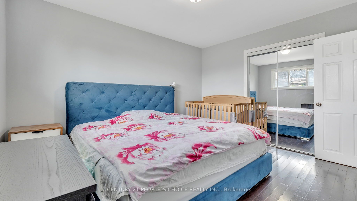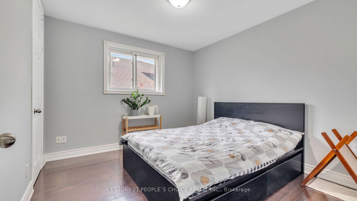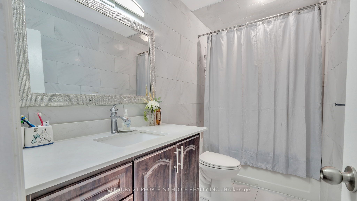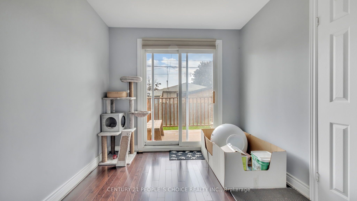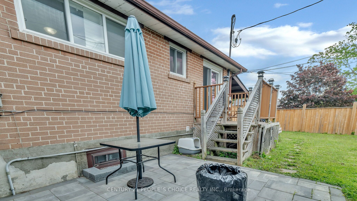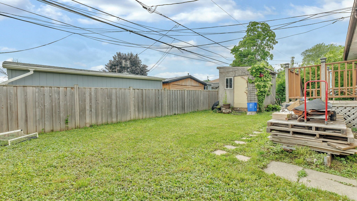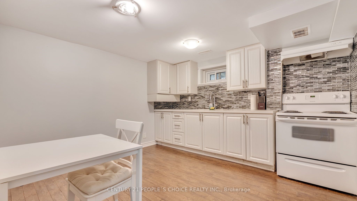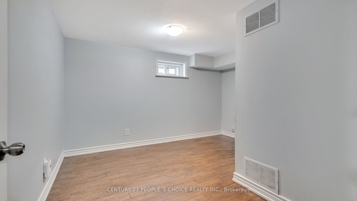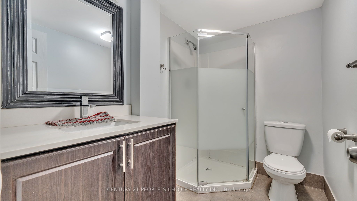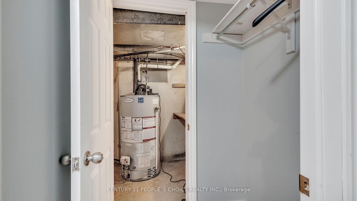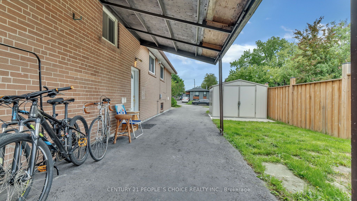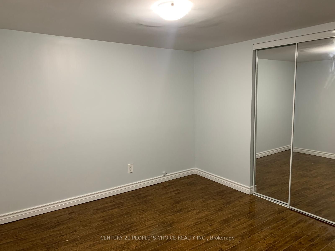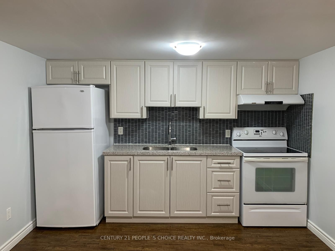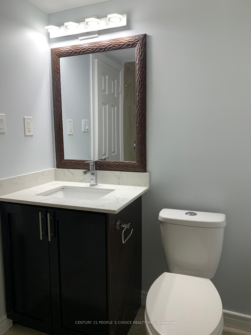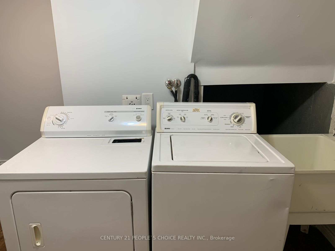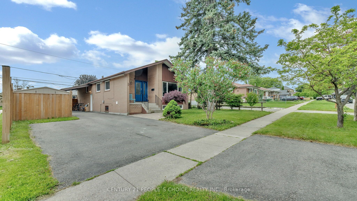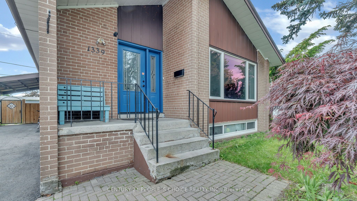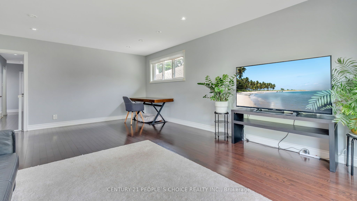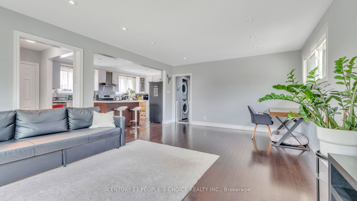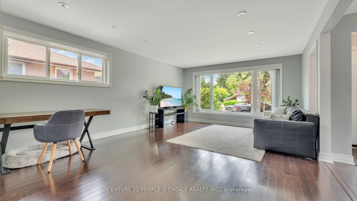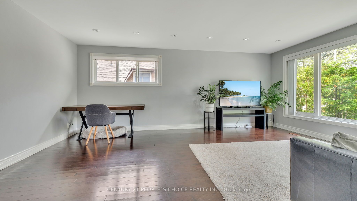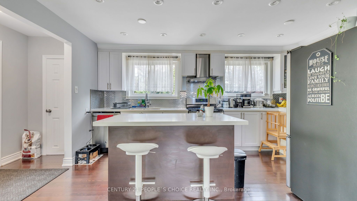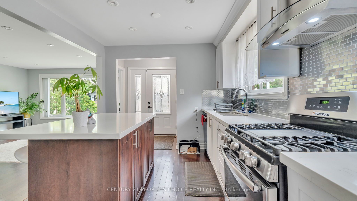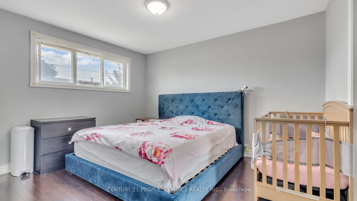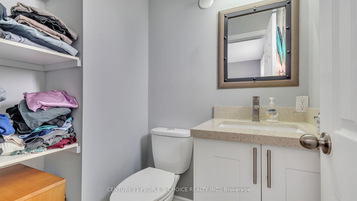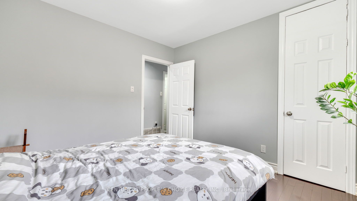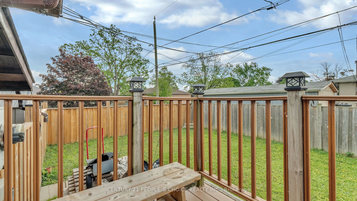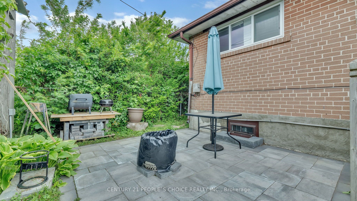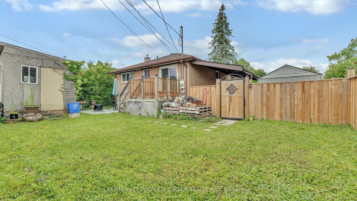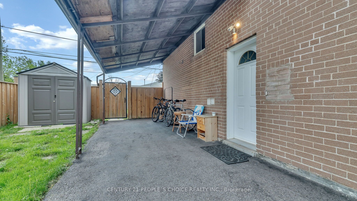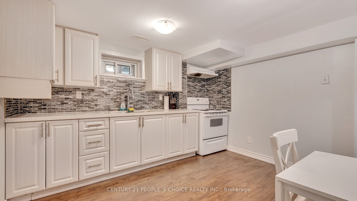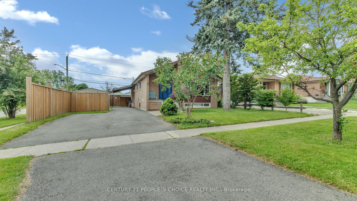
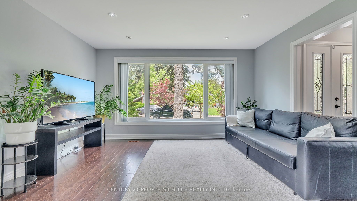
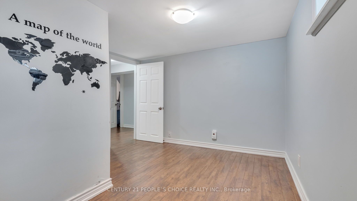
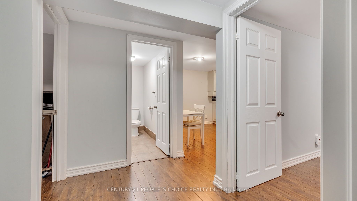
Selling
1339 Poprad Avenue, Pickering, ON L1W 1K9
$874,000
Description
A home of thoughtful design and lasting comfort, 1339 Popard Ave as a true family home on a wide 52 foot lot in one of Pickering most mature and in-demand neighborhoods. Designed and upgraded by the owners for long-term comfort, this is a home where every detail was made to matter. From the moment you step in, you'll feel the pride of ownership. The fully finished basement offers a separate entrance and includes two apartments: one with a bedroom, bathroom, and kitchen, and another with two bedrooms, a bathroom, kitchen, and living rooms. This setup is ideal for accommodating family or generating rental income. The heart of the home is the open-concept living, dining, and kitchen area; perfect for entertaining, family dinners, or relaxed nights in. Step outside to your private backyard outdoor retreat; green space that makes summer memories effortless. With access to all amenities, Walking Distance To The Pickering Town Centre, The Pickering Waterfront Bike Trail, Parks, Schools, Millennium Square, Go Station And A 5 Min Drive To 401, this is a home to be lived in and loved for years. Whether you're upsizing, investing, or looking for the perfect space to raise a family, 1339 Popard Ave. Tons Of Potential Here, Just Waiting For Your Updates And Ideas. Book Your Showing Today!!
Overview
MLS ID:
E12213888
Type:
Detached
Bedrooms:
6
Bathrooms:
4
Square:
1,300 m²
Price:
$874,000
PropertyType:
Residential Freehold
TransactionType:
For Sale
BuildingAreaUnits:
Square Feet
Cooling:
Central Air
Heating:
Forced Air
ParkingFeatures:
Carport
YearBuilt:
Unknown
TaxAnnualAmount:
5899
PossessionDetails:
TBA
🏠 Room Details
| # | Room Type | Level | Length (m) | Width (m) | Feature 1 | Feature 2 | Feature 3 |
|---|---|---|---|---|---|---|---|
| 1 | Living Room | Main | 6.2 | 4.3 | Hardwood Floor | Combined w/Dining | Picture Window |
| 2 | Dining Room | Main | 6.2 | 4.3 | Hardwood Floor | Combined w/Living | Open Concept |
| 3 | Kitchen | Main | 5.14 | 2.95 | Hardwood Floor | Eat-in Kitchen | Centre Island |
| 4 | Breakfast | Main | 5.14 | 2.95 | Hardwood Floor | Combined w/Kitchen | Open Concept |
| 5 | Primary Bedroom | Main | 3.92 | 3.42 | Hardwood Floor | 2 Pc Ensuite | — |
| 6 | Bedroom 2 | Main | 3.4 | 3.2 | Hardwood Floor | Closet | W/O To Deck |
| 7 | Bedroom 3 | Main | 3.2 | 3.2 | Hardwood Floor | Above Grade Window | Closet |
| 8 | Bedroom | Basement | 3.55 | 3.25 | Laminate | Above Grade Window | Closet |
| 9 | Bedroom 2 | Basement | 3.15 | 3.35 | Laminate | Closet | — |
| 10 | Bedroom 3 | Basement | 3.46 | 3.3 | Laminate | Above Grade Window | — |
| 11 | Kitchen | Basement | 3.4 | 3.19 | Laminate | Above Grade Window | Open Concept |
| 12 | Kitchen | Basement | 4 | 3 | Laminate | Above Grade Window | Open Concept |
| 13 | Living Room | Basement | 2.8 | 2.7 | — | — | — |
Map
-
AddressPickering
Featured properties

