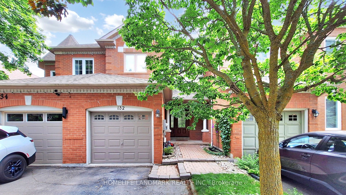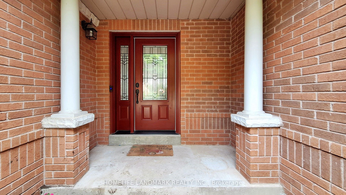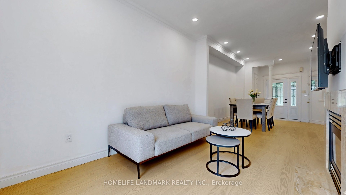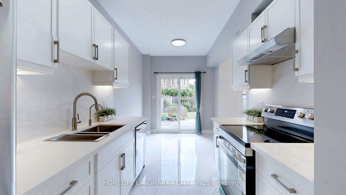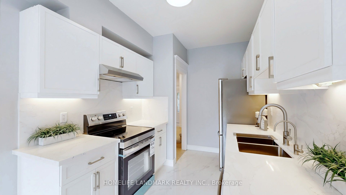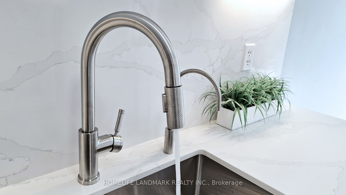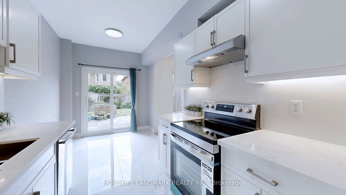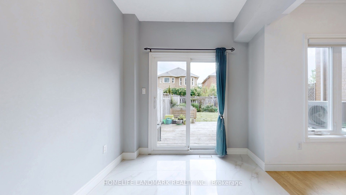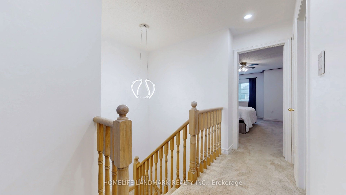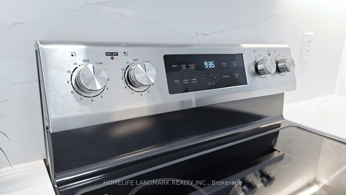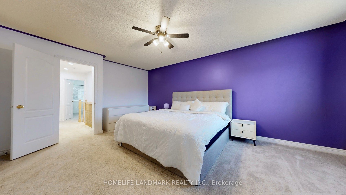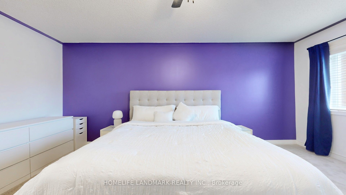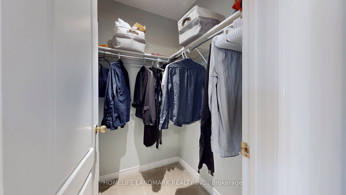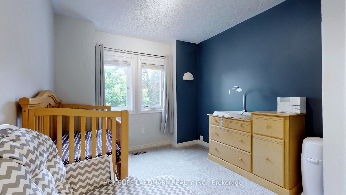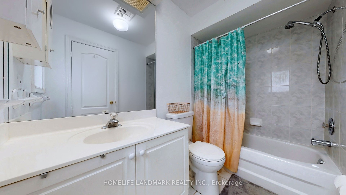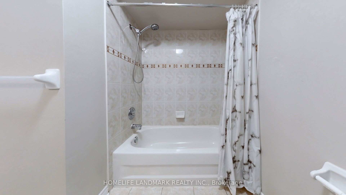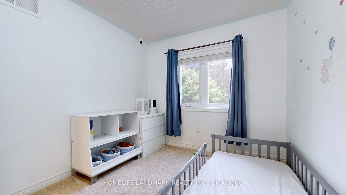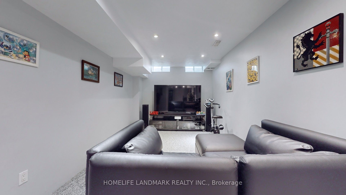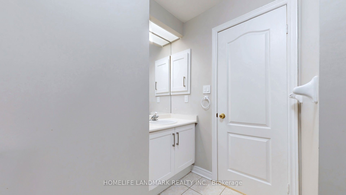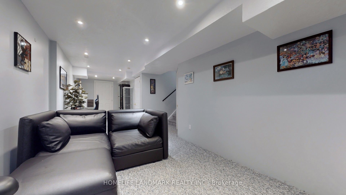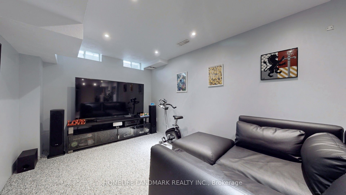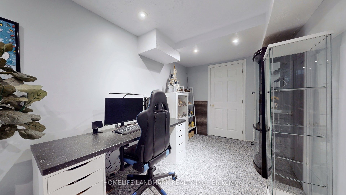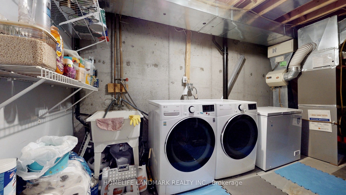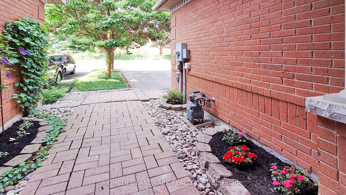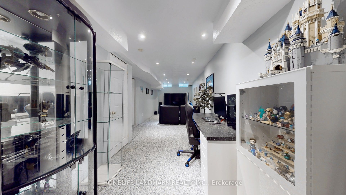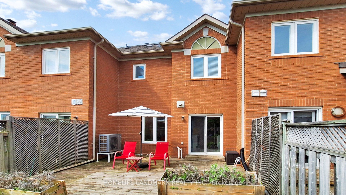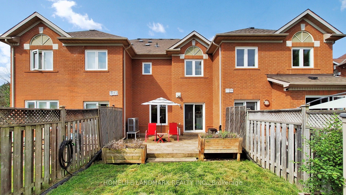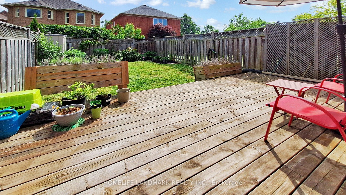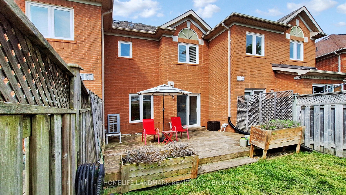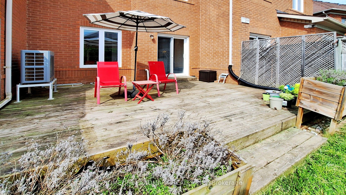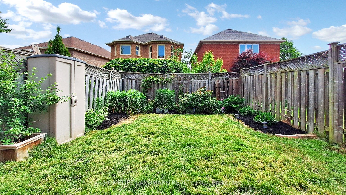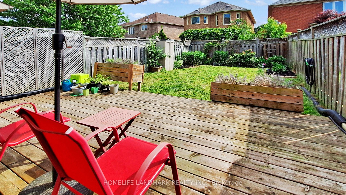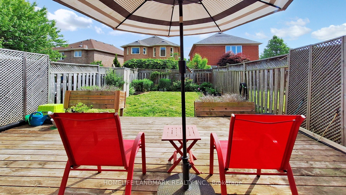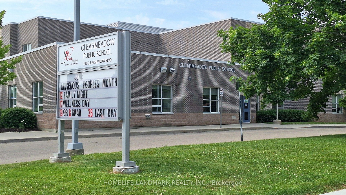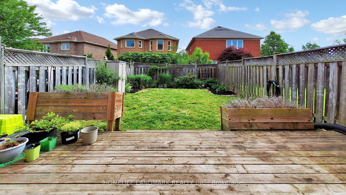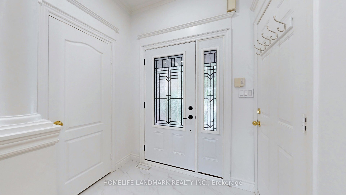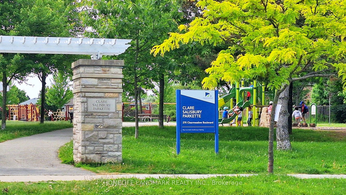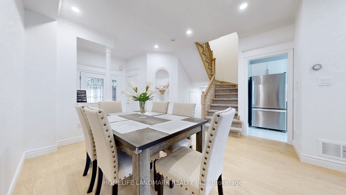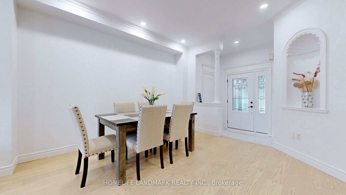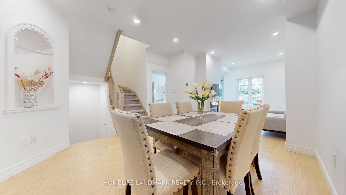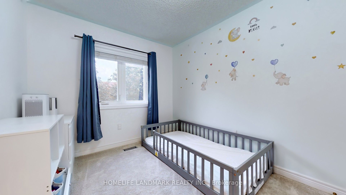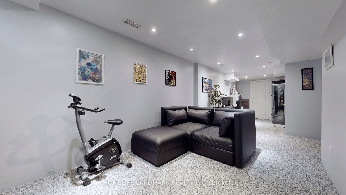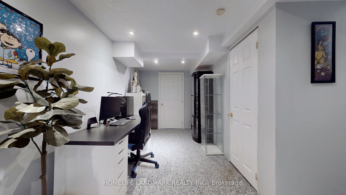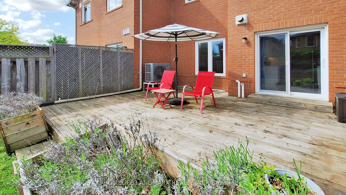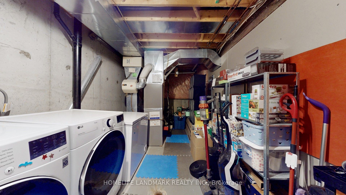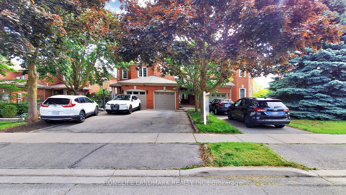
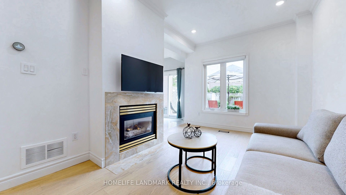
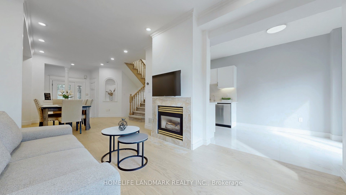
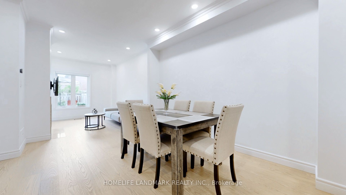
Selling
132 Denise Circle, Newmarket, ON L3X 2E4
$799,000
Description
Welcome to this Move In Ready, 3 Bedroom, 3-bathroom townhome w/enlarged Primary Bedroom at highly sought after Summerhill Estates! This home offers a well designed layout planned for Young Families or Downsizer. Extra Long Tandem Driveway for Extra parking for Guest & Family visit, and Garage have Direct Access to Foyer to avoid the Winter Cold. Modernized Main floor features a bright and spacious Brand New Living and Dining room w/Powder Room. All NEW Engineer Hardwood Flooring (2025), Pot Lights (2025), All new Paint (2025) & Newly updated Kitchen Tiles, Countertop, Cabinetry & Backsplash (2025) with an Eat-in area Overlooking and Walkout to the back yard. This private and serene property has a fully fenced backyard with deck, ideal for outdoor gatherings or one who Loves Gardening! The second floor boasts an Enlarge Primary bedroom with Ensuite, with 2 additional bedrooms and a 4-piece main bathroom to complete the upper level. The finished basement is currently setup as a Media Room & an Office Station, with a Full Rough In this can easily be converted to a In-Law Suite or Guest Room! Garage Contains additional loft storage tp enhance the home's functionality. Few Minutes from VIVA bus, Downtown Newmarket, Upper Canada Mall & much more! This home combines modern living with unbeatable convenience. Always Owner Occupied and Buyers can Appreciate the ongoing attention to detail of this well maintained and upgraded townhome.
Overview
MLS ID:
N12219487
Type:
Att/Row/Townhouse
Bedrooms:
3
Bathrooms:
3
Square:
1,300 m²
Price:
$799,000
PropertyType:
Residential Freehold
TransactionType:
For Sale
BuildingAreaUnits:
Square Feet
Cooling:
Central Air
Heating:
Forced Air
ParkingFeatures:
Built-In
YearBuilt:
Unknown
TaxAnnualAmount:
4119.42
PossessionDetails:
TBD
🏠 Room Details
| # | Room Type | Level | Length (m) | Width (m) | Feature 1 | Feature 2 | Feature 3 |
|---|---|---|---|---|---|---|---|
| 1 | Living Room | Main | 3.9 | 3.2 | Hardwood Floor | Crown Moulding | Open Concept |
| 2 | Dining Room | Main | 4.7 | 3.2 | Hardwood Floor | Gas Fireplace | Overlooks Backyard |
| 3 | Kitchen | Main | 5.7 | 2.6 | Stainless Steel Appl | Quartz Counter | Backsplash |
| 4 | Breakfast | Main | 5.7 | 2.6 | Combined w/Kitchen | W/O To Deck | Overlooks Backyard |
| 5 | Primary Bedroom | Second | 5.7 | 4.1 | 4 Pc Bath | Walk-In Closet(s) | Large Window |
| 6 | Bedroom 2 | Second | 3.8 | 2.9 | Formal Rm | Closet | Large Window |
| 7 | Bedroom 3 | Second | 3.5 | 2.5 | Formal Rm | Closet | Large Window |
| 8 | Media Room | Basement | 8.6 | 3.2 | Broadloom | Combined w/Laundry | Window |
Map
-
AddressNewmarket
Featured properties

