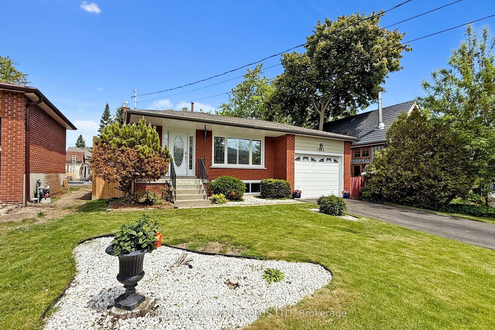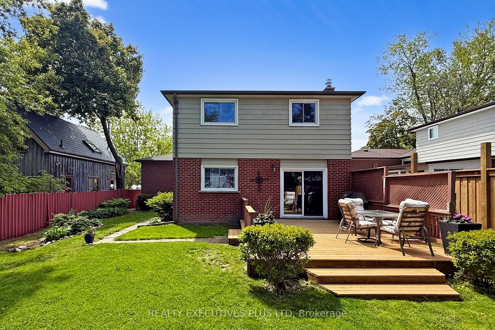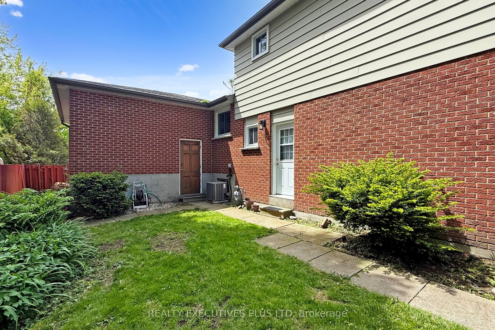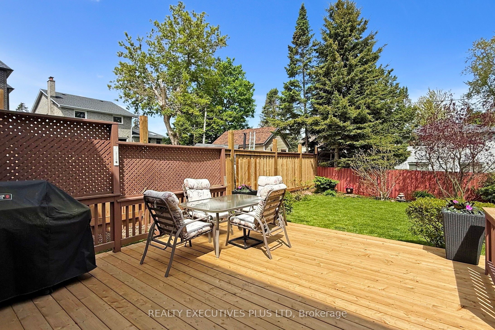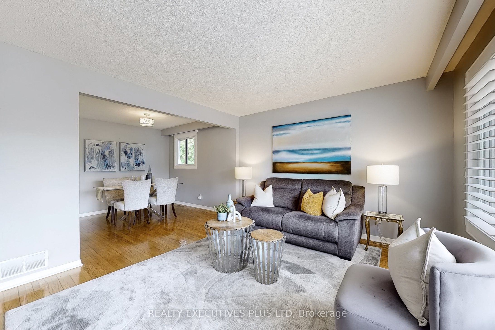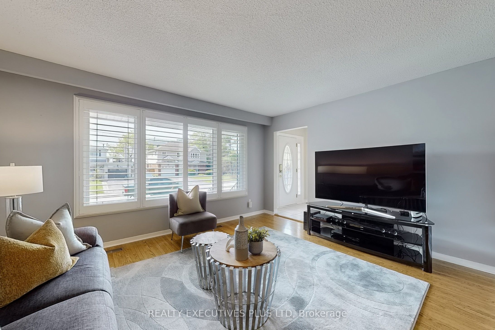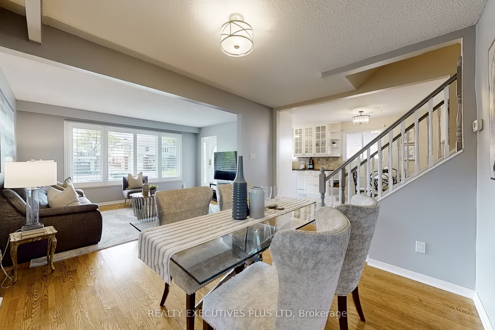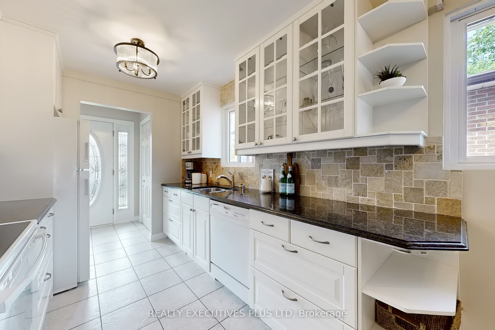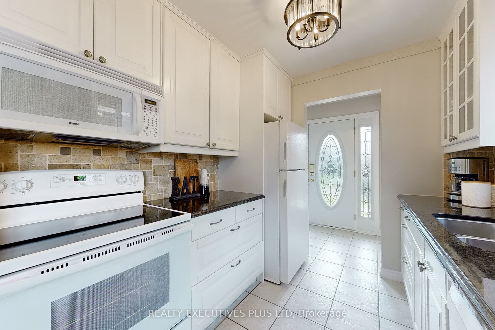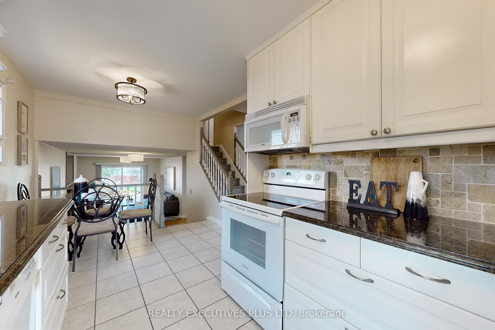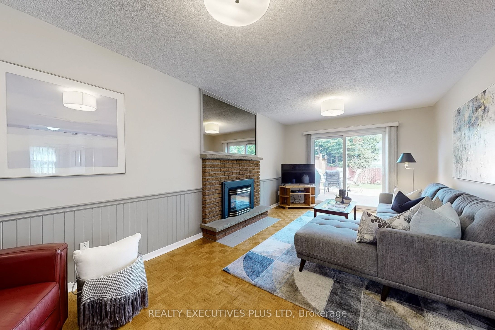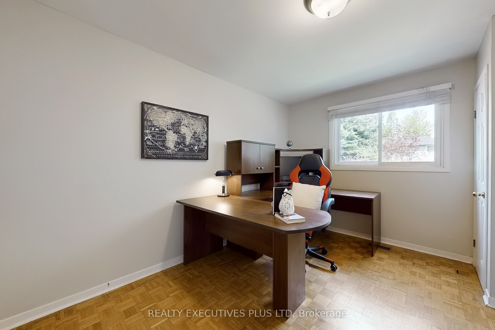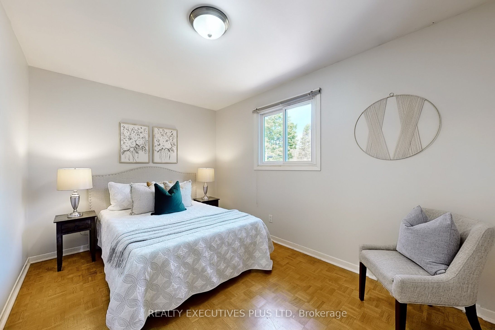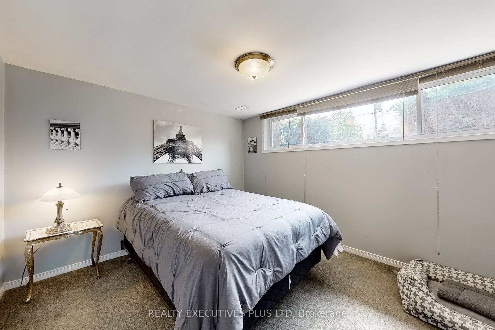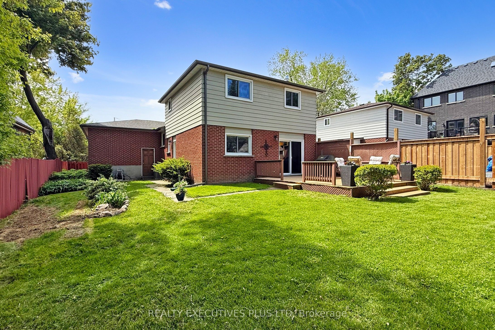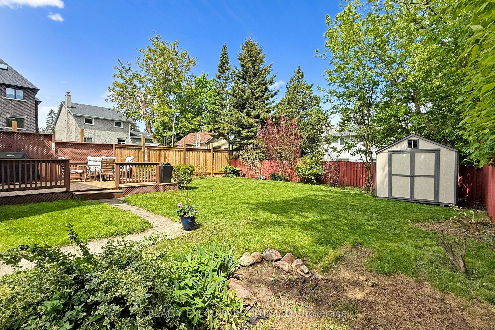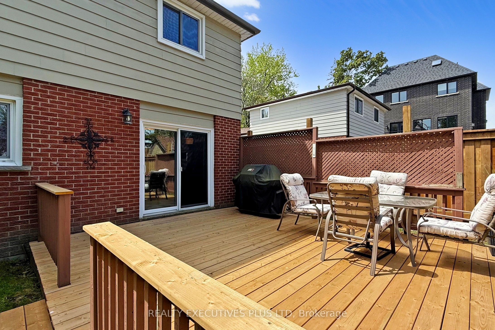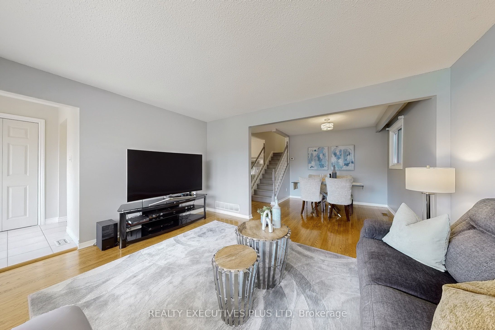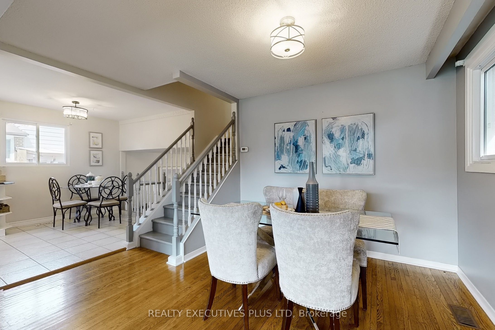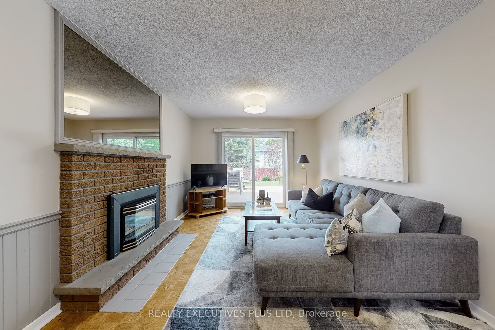

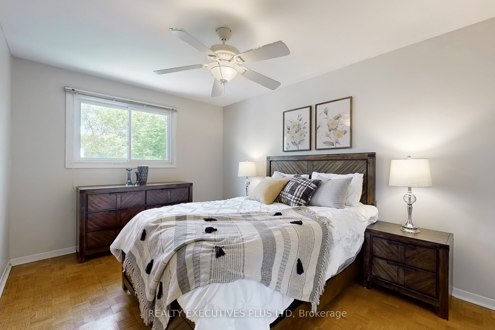
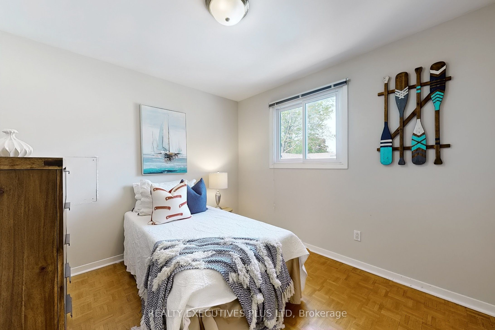
Selling
1304 Wharf Street, Pickering, ON L1W 1A4
$1,148,800
Description
Welcome to this Meticulously Maintained 4+1 Bedroom, 2.5 Bathroom Family-Sized Home Nestled in one of Pickerings most Sought-After Waterfront Communities. Enjoy the Best of Lakeside Living with Frenchmans Bay! Waterfront Beach Park w/ New Boardwalks!! Ample Hiking and Bicycle Trails!! Pickering Marina! Shops! and Restaurants Just a Short Walk Away. Commuters will Appreciate The Quick Access to Hwy 401, the GO Train, and Pickering Town Centre! Making Daily Travel and Errands a Breeze. This Spacious 4-Level Split Layout Offers Ample Room for Families of All Sizes, with Bright, Functional Living Spaces And Thoughtful Updates Throughout. The Large Custom Deck and Landscaped, Fully Fenced Yard Create a Private Outdoor Retreat Perfect for Entertaining or Relaxing In a Quiet Setting. Additional Features Include an Oversized 4-Car Driveway, a Finished Basement With an Extra Bedroom, and a Layout Designed for Comfortable Everyday Living. Dont Miss this Rare Opportunity to Own a Beautiful Home in a Prime Lakeside Location where Comfort, Convenience, And Natural Beauty Come Together!
Overview
MLS ID:
E12180641
Type:
Detached
Bedrooms:
5
Bathrooms:
3
Square:
1,750 m²
Price:
$1,148,800
PropertyType:
Residential Freehold
TransactionType:
For Sale
BuildingAreaUnits:
Square Feet
Cooling:
Central Air
Heating:
Forced Air
ParkingFeatures:
Attached
YearBuilt:
Unknown
TaxAnnualAmount:
6217
PossessionDetails:
60/TBA
🏠 Room Details
| # | Room Type | Level | Length (m) | Width (m) | Feature 1 | Feature 2 | Feature 3 |
|---|---|---|---|---|---|---|---|
| 1 | Living Room | Main | 4.37 | 3.68 | Overlooks Frontyard | Bay Window | Combined w/Living |
| 2 | Dining Room | Main | 3.94 | 2.9 | Combined w/Living | Hardwood Floor | — |
| 3 | Kitchen | Main | 3.2 | 2.44 | Granite Counters | Tile Floor | — |
| 4 | Primary Bedroom | Second | 4.24 | 3.02 | — | — | — |
| 5 | Bedroom 2 | Second | 3.86 | 2.72 | — | — | — |
| 6 | Bedroom 3 | Second | 3.2 | 2.87 | — | — | — |
| 7 | Family Room | Lower | 6.6 | 3.76 | W/O To Deck | Gas Fireplace | — |
| 8 | Bedroom 4 | Lower | 3.76 | 3.3 | Large Window | — | — |
| 9 | Breakfast | — | 2.74 | 2.13 | — | — | — |
| 10 | Bedroom | Basement | 4.29 | 3.25 | Large Window | — | — |
Map
-
AddressPickering
Featured properties

