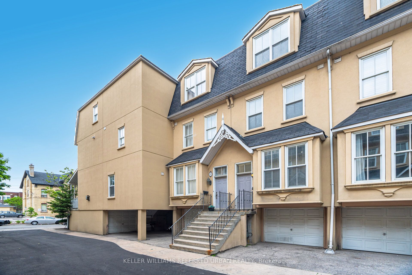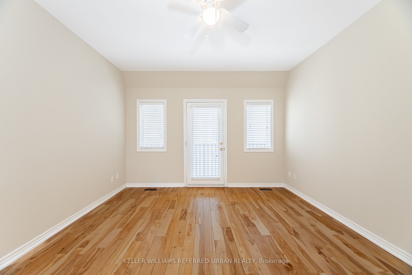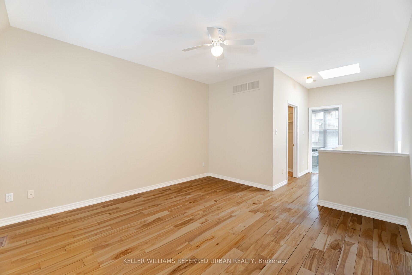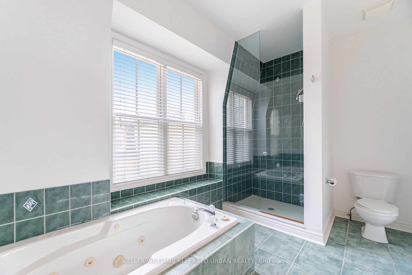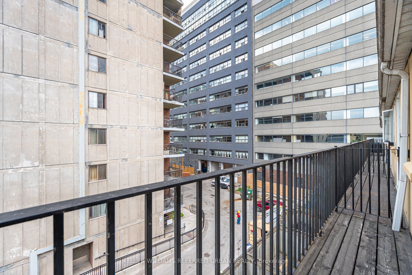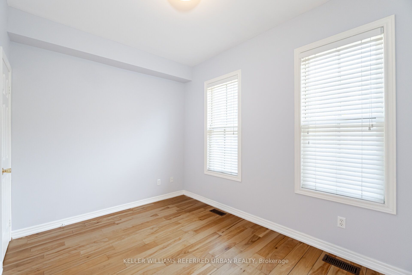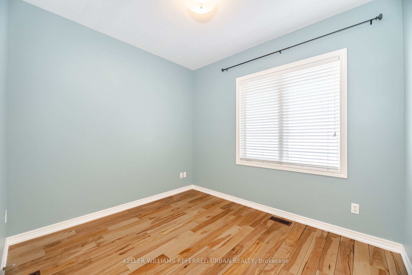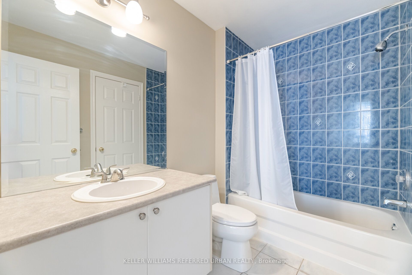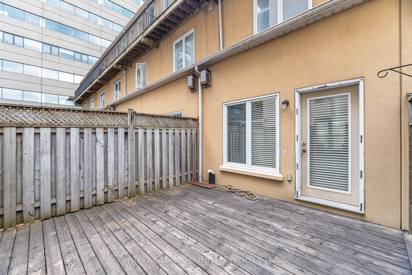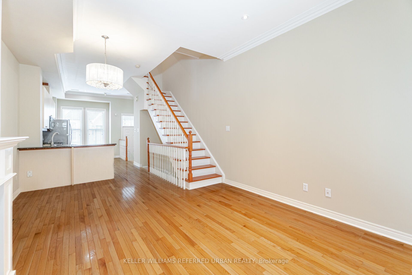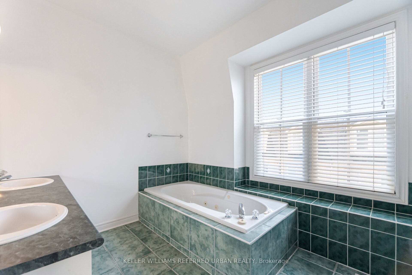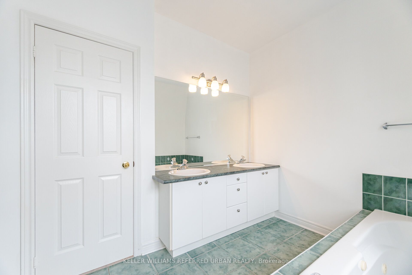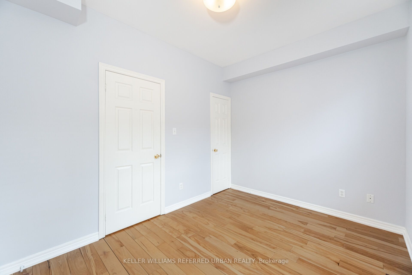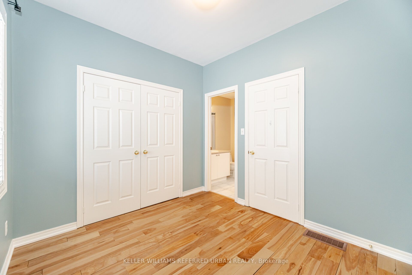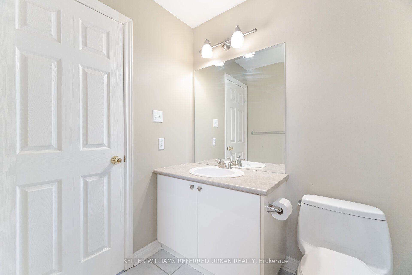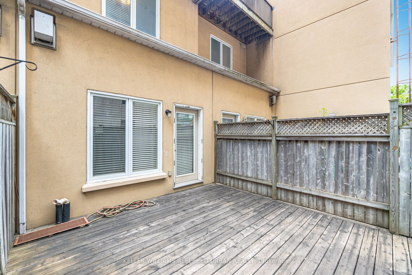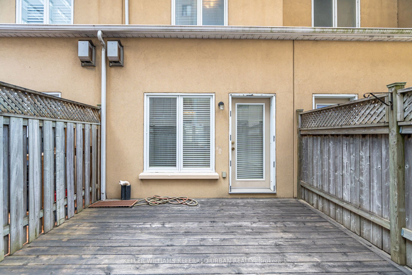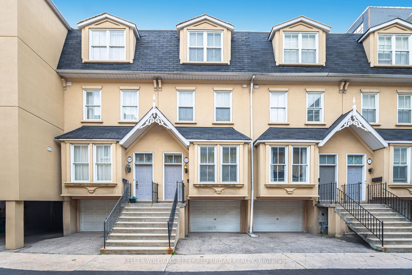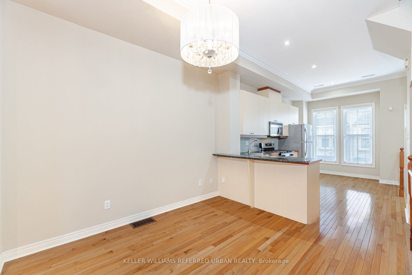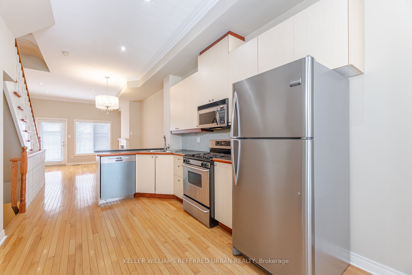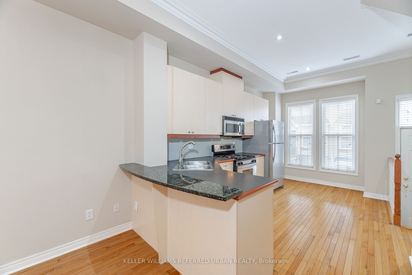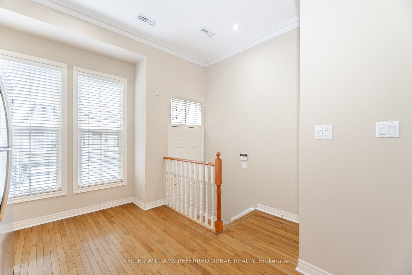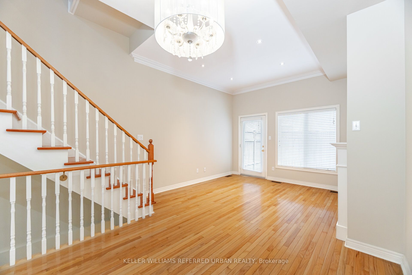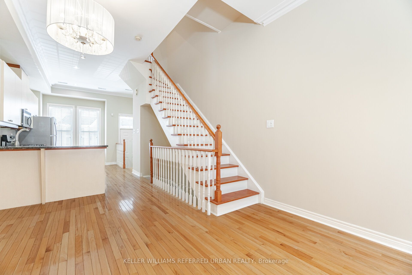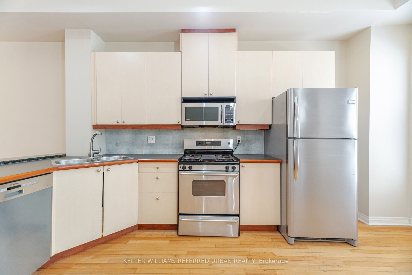
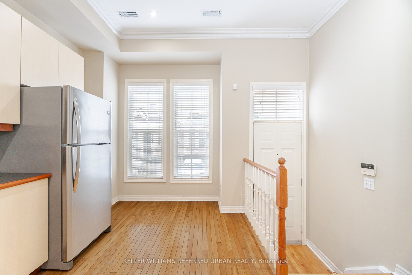
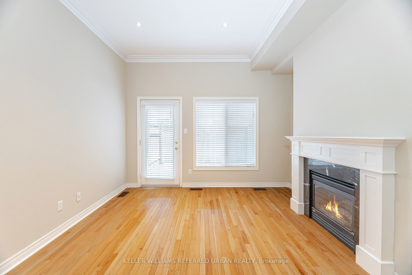
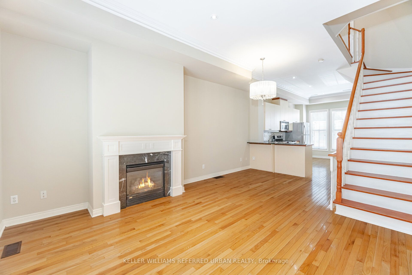
Selling
13 Joseph Salsberg Lane, Toronto, ON M6J 3W8
$1,249,000
Description
Welcome to 13 Joseph Salsberg Lane. A 3-storey freehold townhome tucked away on a quiet laneway in the heart of King West. This 3-bedroom, 2-bathroom home offers a thoughtfully designed living space, and the perfect blend of function and urban style. Step into the open concept main floor and experience 10-foot ceilings, pot-lights, hardwood floors, and fireplace. The bright and spacious living and dining areas flow seamlessly into a well-appointed kitchen with plenty of cabinet space and quality appliances.The second level features two generous bedrooms, a full 4-piece bath, and laundry. Upstairs, the third floor is dedicated to a private primary retreat, featuring a large walk-in closet, 5-piece ensuite with double vanity, deep jacuzzi tub, separate glass shower, and walk-out to terrace. The finished lower level is perfect for a home office or flex space. A large outdoor patio to have a BBQ and entertain friends, a true sanctuary in the city. Located steps from the best of King and Queen West, with easy access to transit, the future Ontario Line, shops, cafes, restaurants, and nearby parks. A fantastic opportunity to own a low-maintenance freehold home in one of Toronto's most vibrant downtown neighbourhoods.
Overview
MLS ID:
C12212176
Type:
Att/Row/Townhouse
Bedrooms:
3
Bathrooms:
2
Square:
1,750 m²
Price:
$1,249,000
PropertyType:
Residential Freehold
TransactionType:
For Sale
BuildingAreaUnits:
Square Feet
Cooling:
Central Air
Heating:
Forced Air
ParkingFeatures:
Built-In
YearBuilt:
16-30
TaxAnnualAmount:
6877.28
PossessionDetails:
TBA
Map
-
AddressToronto C01
Featured properties

