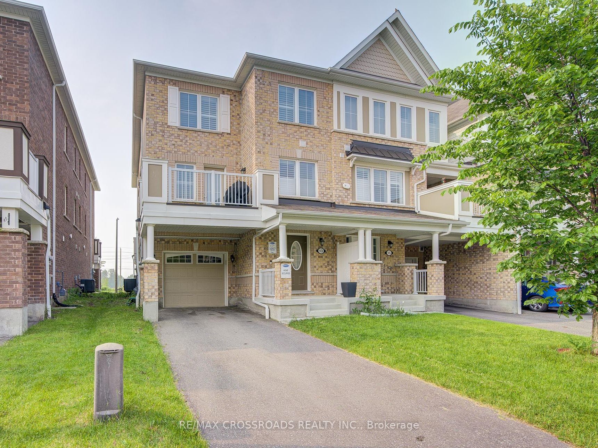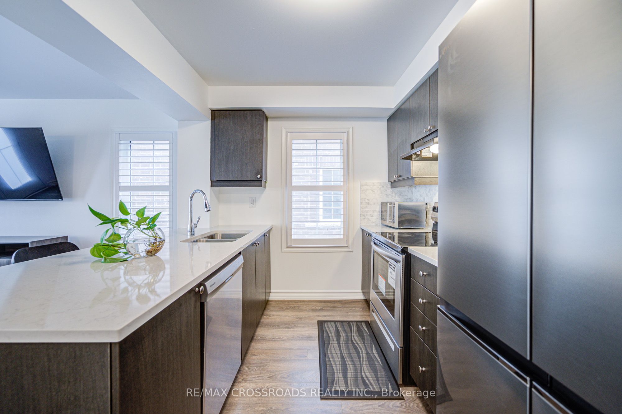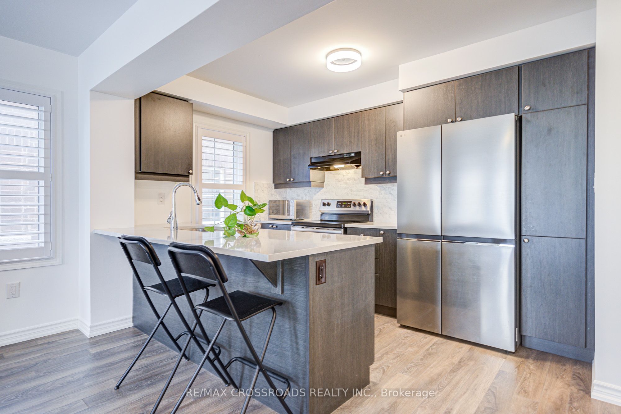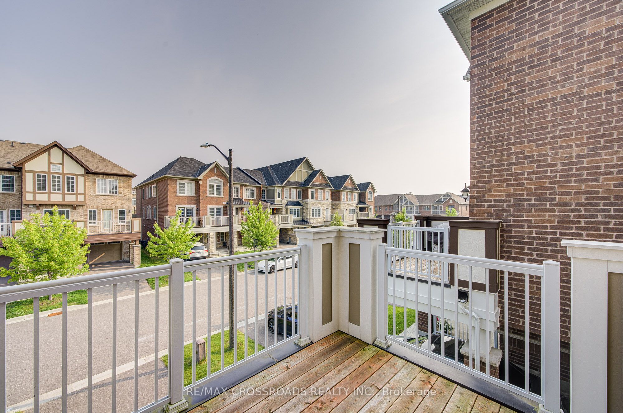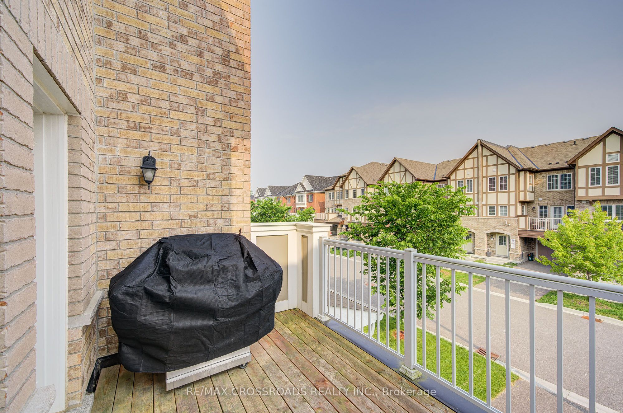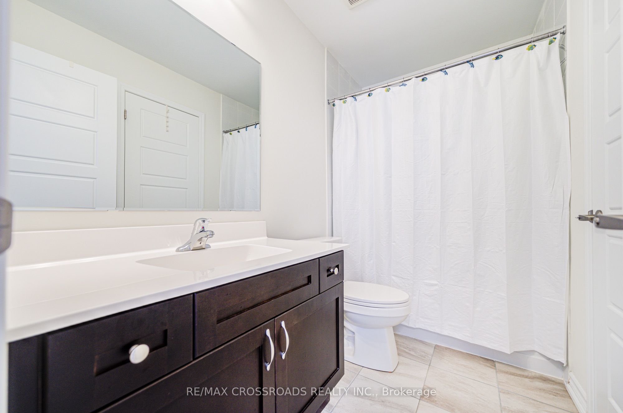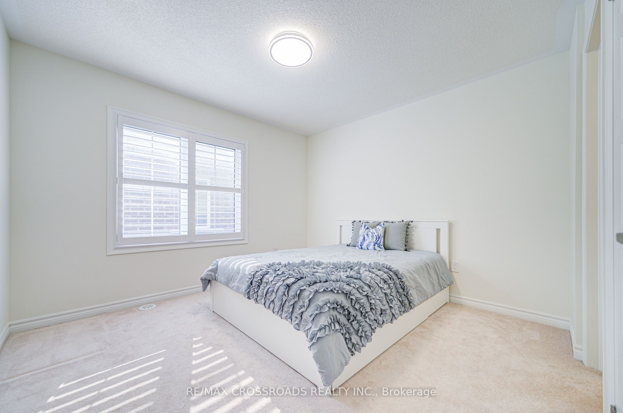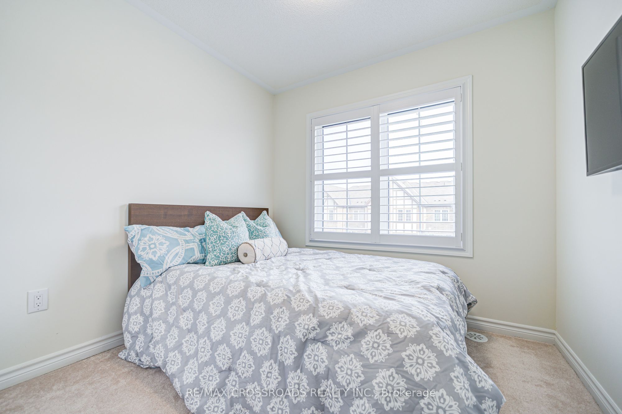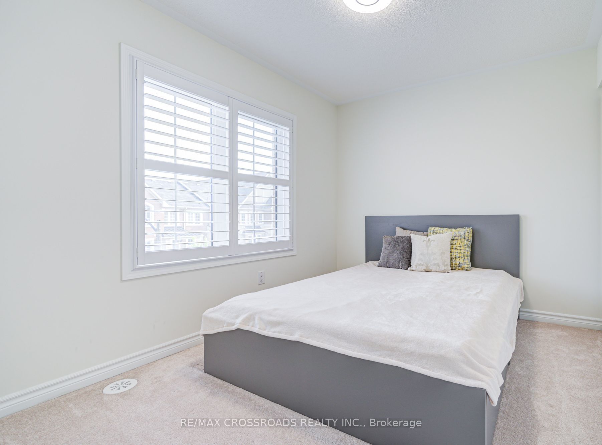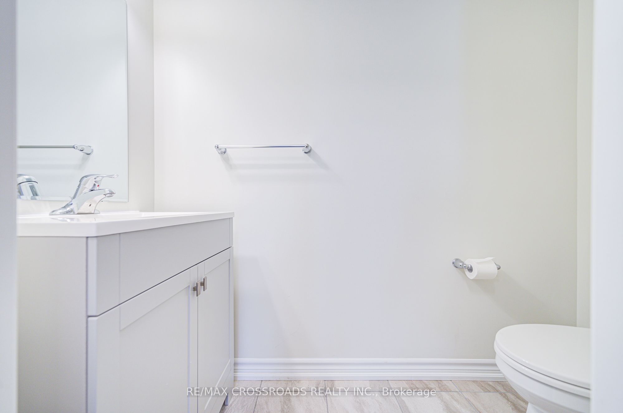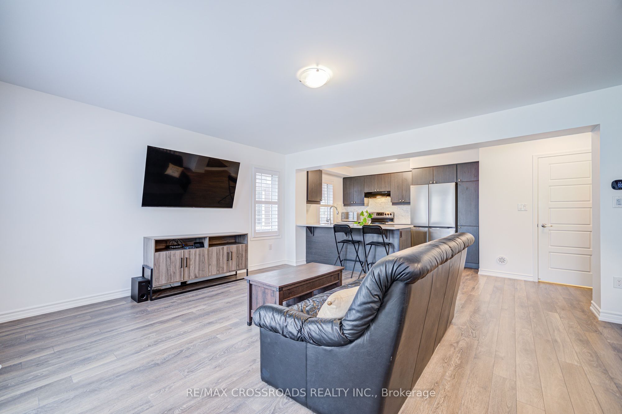
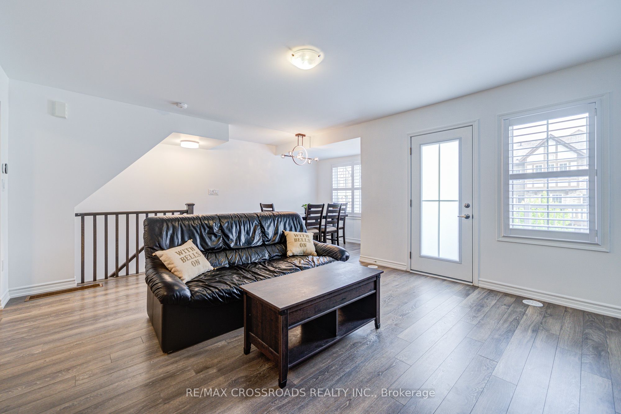
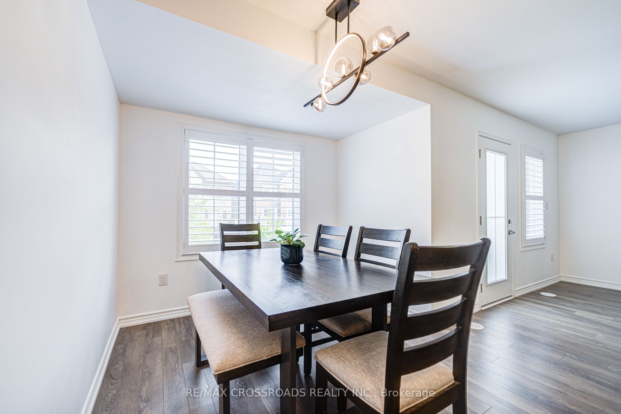
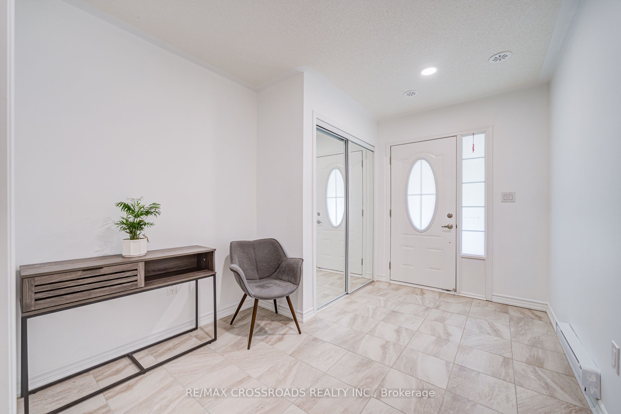
Selling
13 Goldeye Street, Whitby, ON L1P 0E5
$799,000
Description
Modern & Bright END UNIT Freehold with NO SIDEWALK Townhome in Whitby! This stunning 3-bedroom end unit townhome offers extra privacy, a beautifully landscaped exterior, and parking for 3 cars total (garage + 2-car driveway, extra parking compared to others due to no sidewalk premium)! Once your turn the key and step into a spacious foyer, you will have a large office/flex area, where you can work from home or be your home gym before heading to upstairs to your main area. The open-concept main floor features laminate flooring, a sun-filled living room (due to this being an end unit with extra windows) that walks out to a large balcony, and a modern kitchen with sleek backsplash with stainless steel appliances. A separate formal dining room area is ideal for gathering and entertaining. Upstairs, the primary bedroom is connected to a semi-ensuite bathroom and there are two additional bedrooms, perfect for children or extra guests to stay. || Perfectly located just minutes from top-rated schools, scenic parks, conservation areas, and walking trails, with quick access to both Highway 401 and 412. You're also close to shopping, dining, and all your everyday essentials plus just a 10-minute drive to Whitby GO for easy commuting. Whether you're growing your family, first time home buyer, seeking a stylish and well-connected home, or looking for a smart investment, this home truly has it all. A perfect blend of function, comfort, and location don't miss this rare opportunity! || EXTRAS: Stainless Steel Fridge, Stove, Dishwasher, Washer/Dryer, All Existing Electrical Light Fixtures, All Existing Window Coverings.
Overview
MLS ID:
E12210366
Type:
Att/Row/Townhouse
Bedrooms:
4
Bathrooms:
2
Square:
1,300 m²
Price:
$799,000
PropertyType:
Residential Freehold
TransactionType:
For Sale
BuildingAreaUnits:
Square Feet
Cooling:
Central Air
Heating:
Forced Air
ParkingFeatures:
Built-In
YearBuilt:
0-5
TaxAnnualAmount:
5248.72
PossessionDetails:
TBA
🏠 Room Details
| # | Room Type | Level | Length (m) | Width (m) | Feature 1 | Feature 2 | Feature 3 |
|---|---|---|---|---|---|---|---|
| 1 | Office | Main | 2.64 | 1.83 | Access To Garage | Tile Floor | Closet |
| 2 | Great Room | Second | 5.03 | 4.34 | W/O To Balcony | Combined w/Dining | Laminate |
| 3 | Dining Room | Second | 2.64 | 3.81 | Open Concept | Combined w/Great Rm | Laminate |
| 4 | Kitchen | Second | 3.02 | 2.74 | Open Concept | Stainless Steel Appl | Modern Kitchen |
| 5 | Primary Bedroom | Third | 3.25 | 3.51 | Semi Ensuite | Closet | Window |
| 6 | Bedroom 2 | Third | 3.35 | 2.74 | Closet | Window | — |
| 7 | Bedroom 3 | Third | 2.64 | 2.44 | Closet | Window | — |
Map
-
AddressWhitby
Featured properties

