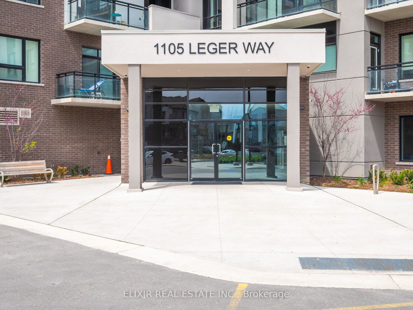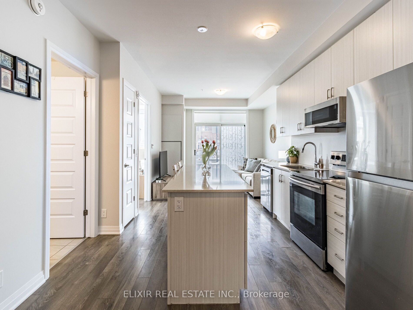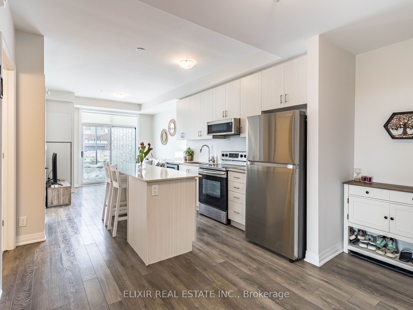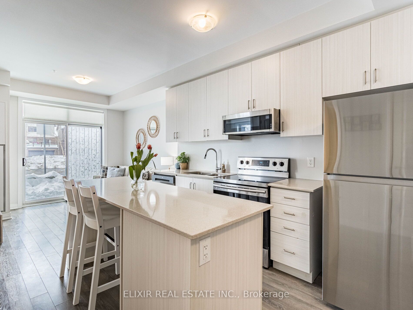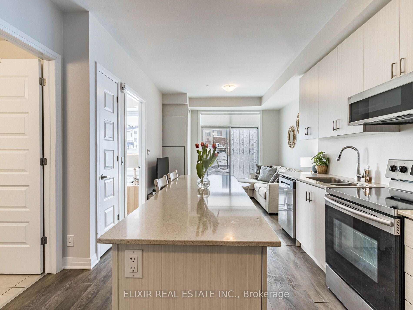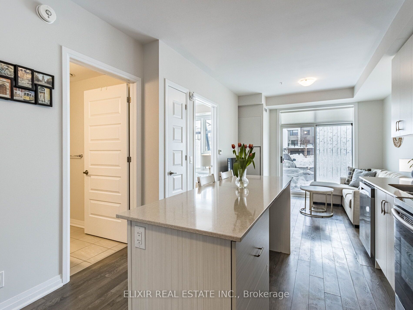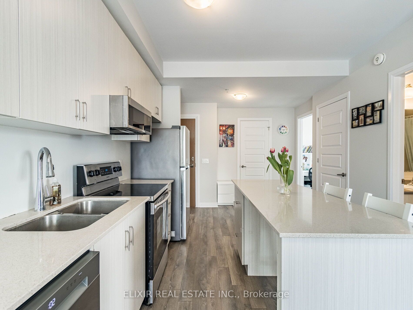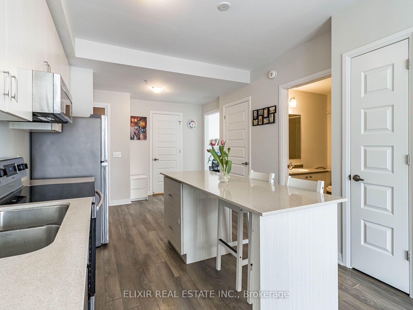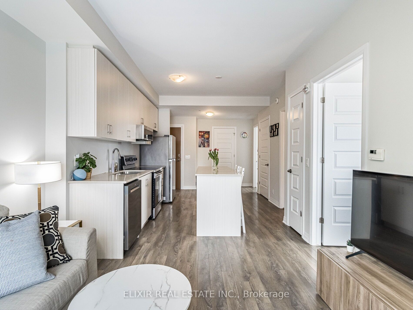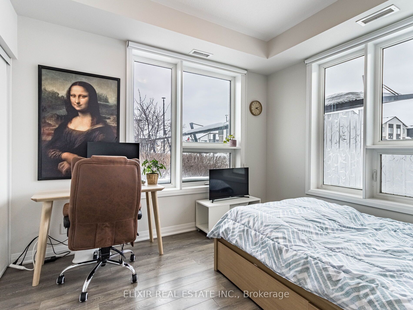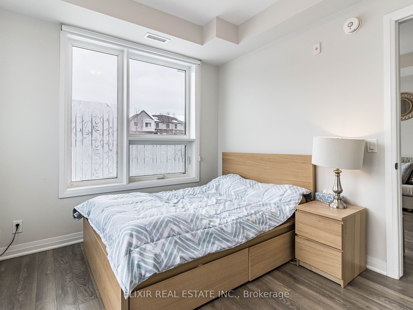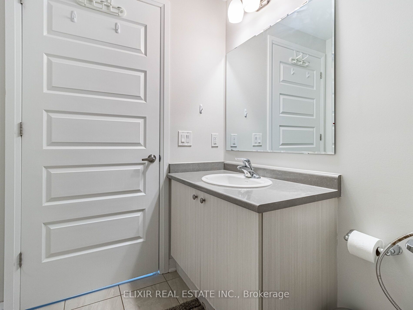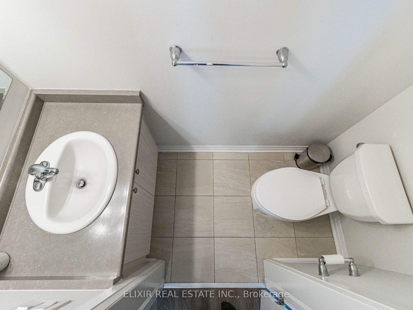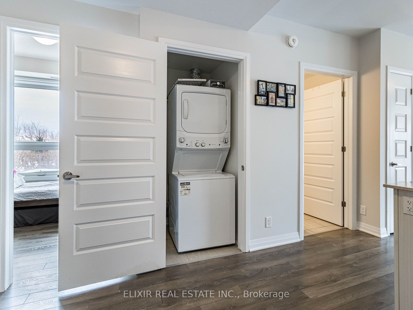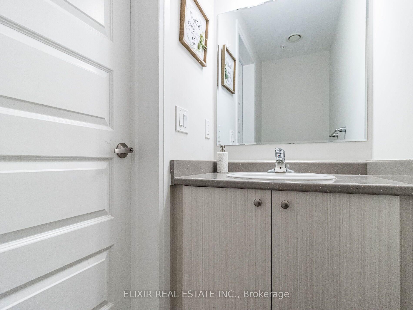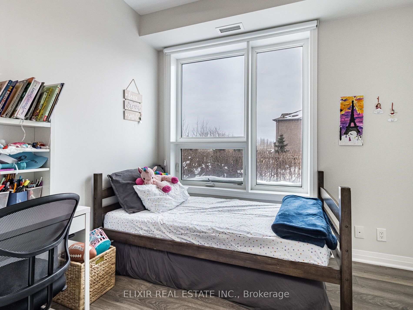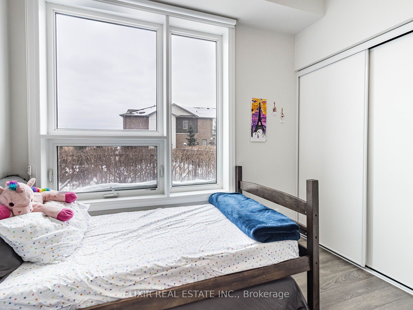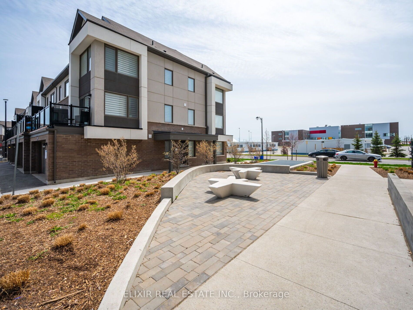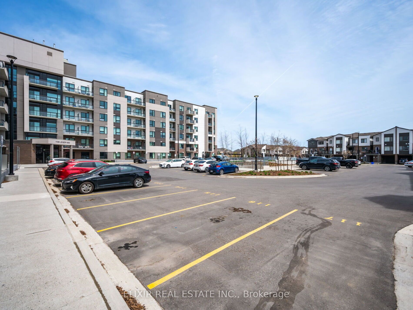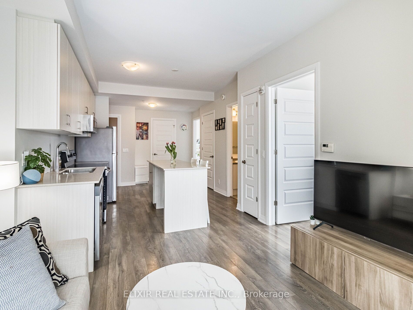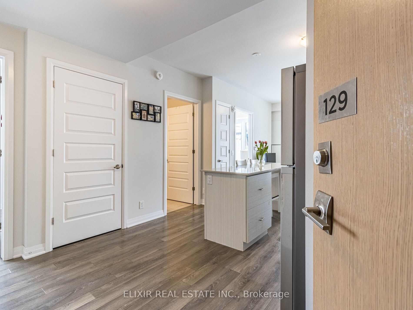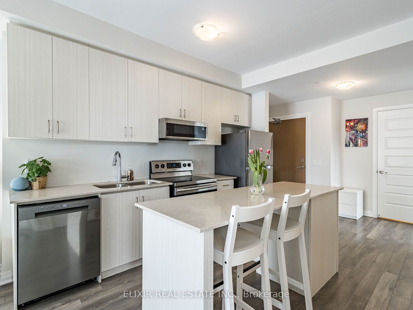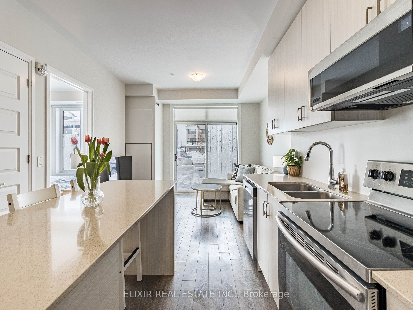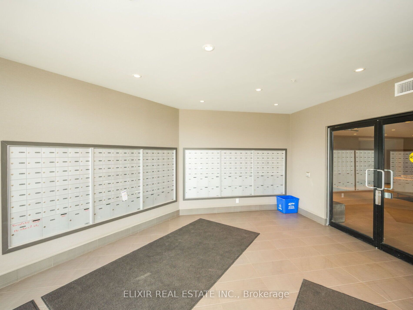
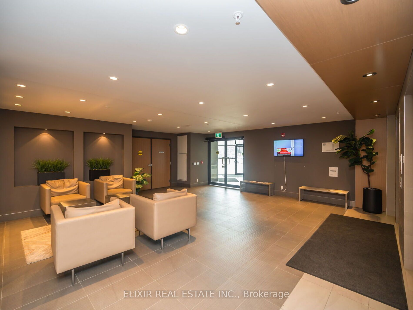
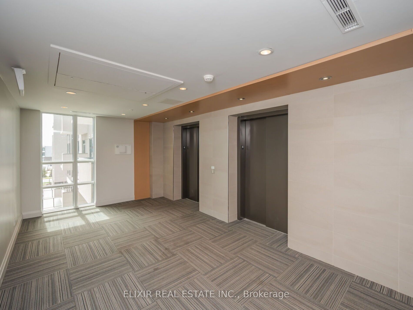
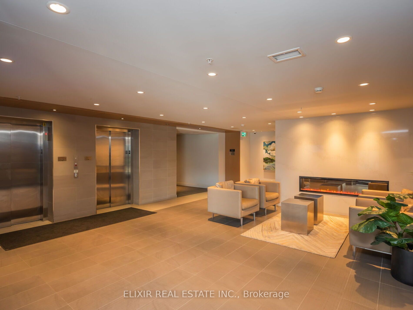
Selling
#129 - 1105 Leger Way, Milton, ON L9E 1K7
$539,900
Description
PRICED BELOW MARKET and BEST VALUE IN THE AREA . BRING YOUR OFFERS! This is your chance to own a beautifully maintained ground-floor 2-bedroom, 2-bath corner condo in Miltons prestigious Ford community now offered at a newly reduced price for a quick sale! Seller is highly motivated and ready to negotiate don't miss out on this unbeatable opportunity.Enjoy the ultimate in convenience with direct access from your private entrance.No need to take elevators or Use busy hallways. Step inside to an open-concept layout with soaring 9-foot ceilings, abundant natural light from floor-to-ceiling windows, and a carpet-free, contemporary interior. The gourmet kitchen is perfect for entertaining, featuring a striking island, elegant quartz countertops, and upgraded stainless steel appliances (2023).Both bedrooms overlook peaceful green spaces, and the bright living area is ideal for relaxing or hosting guests. Added perks include a designated underground parking space and a private storage locker. The low maintenance fee covers heat, central air, high-speed internet, parking, and locker making this home even more affordable and stress-free.Located within walking distance to Sobeys Extra, Starbucks, banks, public transit, Milton GO Station, and major commuter routes, this home offers unbeatable access to everything you need. Parks and green spaces are also close by, providing the perfect balance of city amenities and nature in Hawthorne South Village. Don't miss this rare opportunity this home is truly the best value in the area and is priced below market for a quick sale! Seller is motivated and will consider all reasonable offers. Book your private tour today before its gone!
Overview
MLS ID:
W12219678
Type:
Condo
Bedrooms:
2
Bathrooms:
2
Square:
750 m²
Price:
$539,900
PropertyType:
Residential Condo & Other
TransactionType:
For Sale
BuildingAreaUnits:
Square Feet
Cooling:
Central Air
Heating:
Forced Air
ParkingFeatures:
Underground
YearBuilt:
Unknown
TaxAnnualAmount:
2086
PossessionDetails:
Flexible
Map
-
AddressMilton
Featured properties

