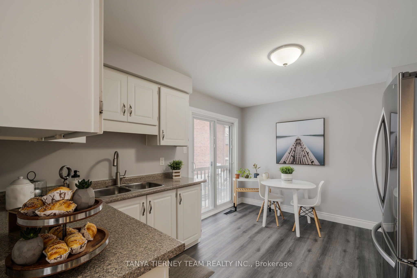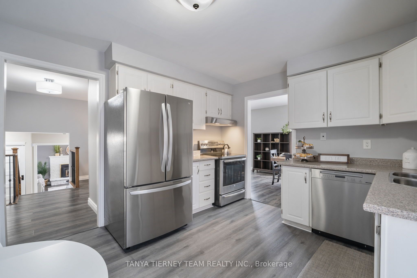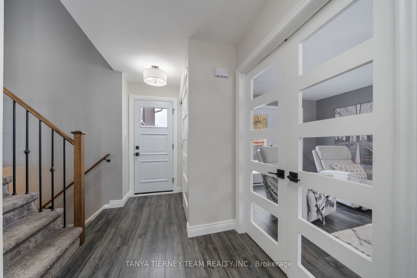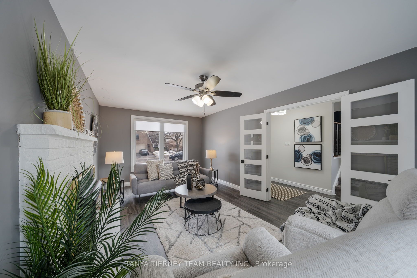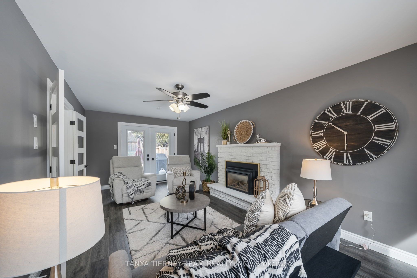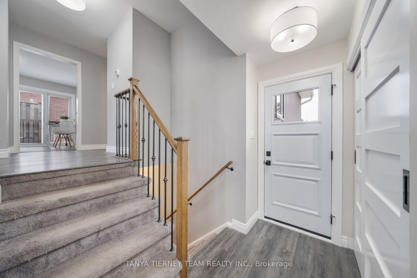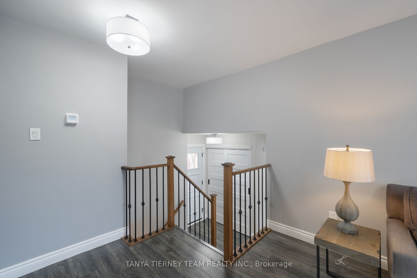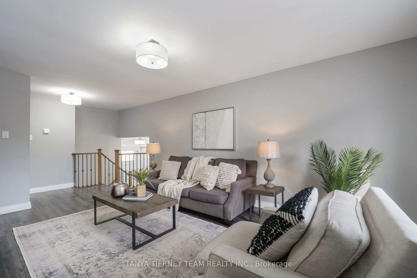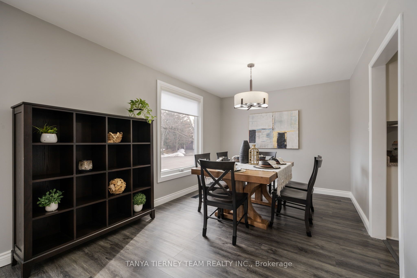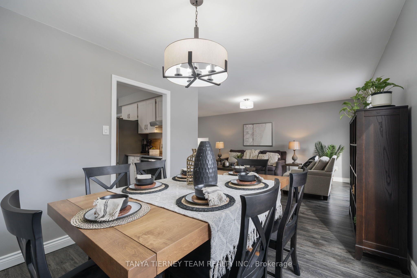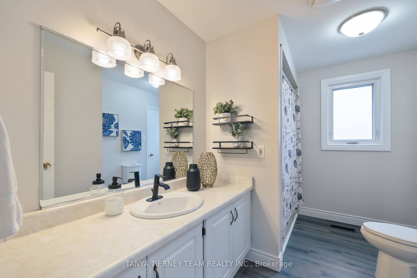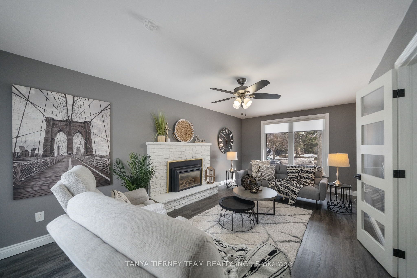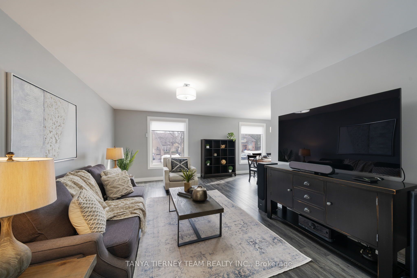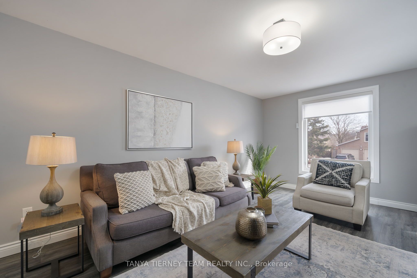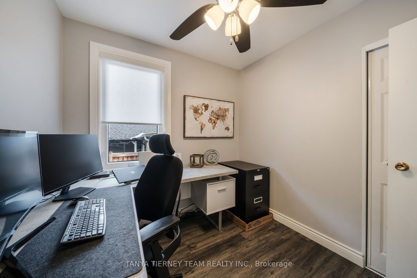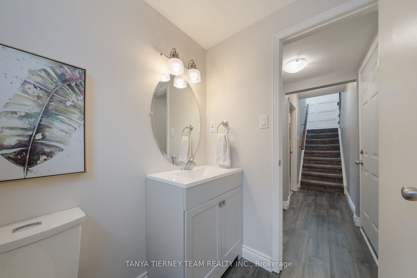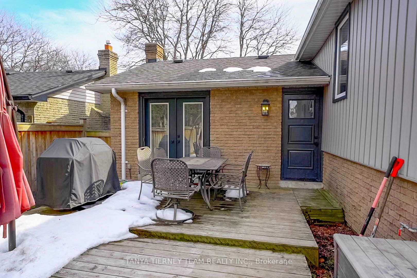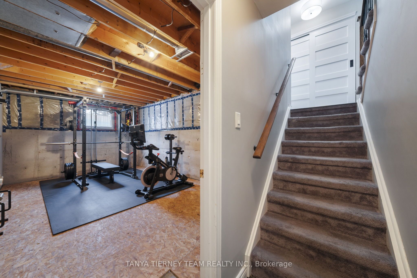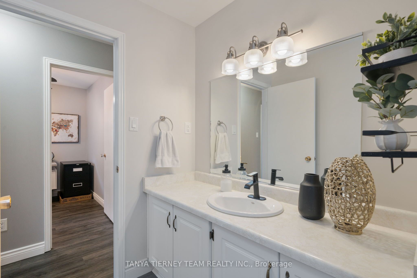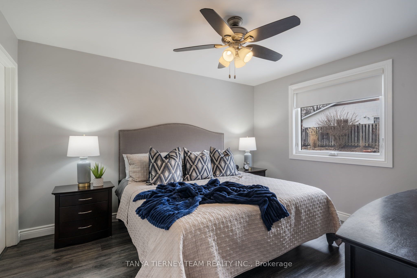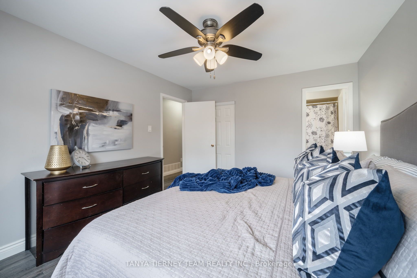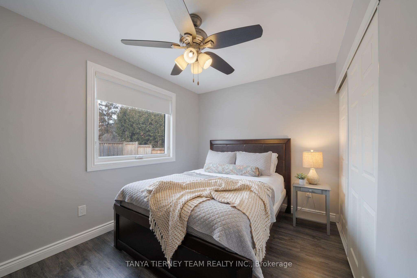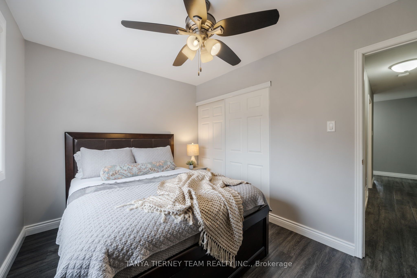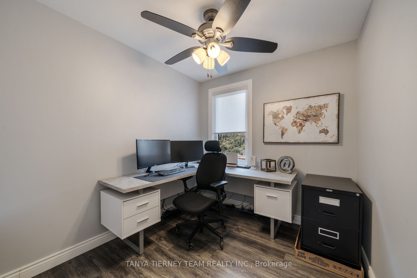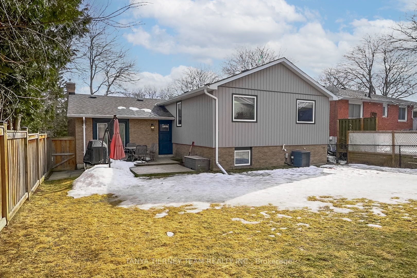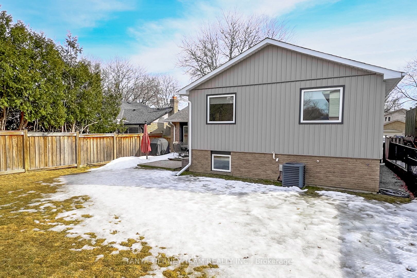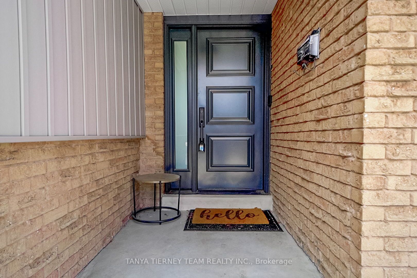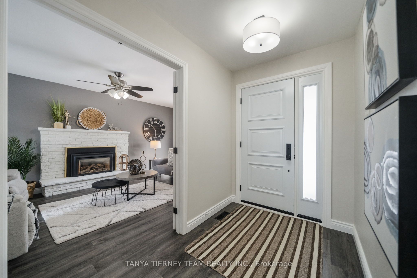
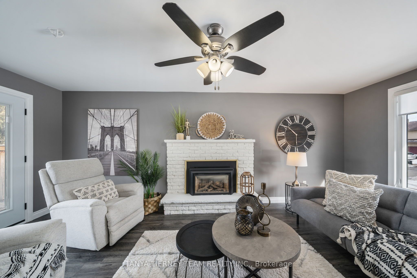
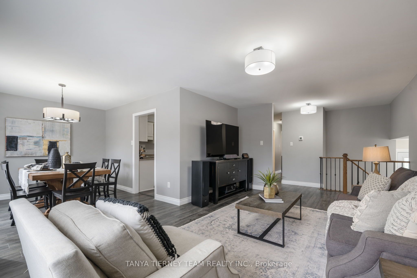
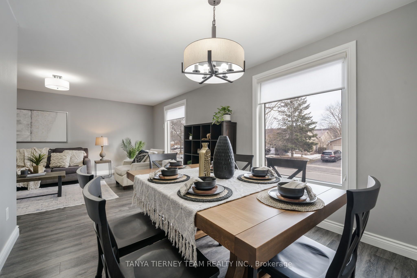
Selling
125 Guthrie Crescent, Whitby, ON L1P 1A6
$985,000
Description
Beautifully updated family home in the sought after Queens Common community! No detail has been overlooked from the gorgeous luxury vinyl plank floor throughout, updated lighting, smooth ceilings & more! The inviting foyer with entry to the private backyard oasis leads you through to the ground floor family room with cozy gas fireplace, picture window with front garden views & french doors. Upper level offers an open concept living room & formal dining room. Family size kitchen boasting stainless steel appliances, pantry & breakfast area with juliette balcony. 3 generous bedrooms, all with great closet space. The lower level is complete with a laundry room, exercise room, ample storage space & convenient garage access! Pride of ownership is evident here & includes many upgrades including 2016 - roof, garage doors & openers, front steps & porch, garage floors, chimney stack tuck pointing & cap, new luxury vinyl plank throughout, smooth ceilings. 2017 - New soffit, fascia & eaves. 2018 - Spray foam insulation in crawl space & garage ceiling, upgraded attic insulation. 2020 - Retaining wall (front steps/porch). 2021 - furnace, central air conditioning, hot water tank & installed gas BBQ line. 2022 - Windows, doors, siding & exterior insulation. 2023 - front patio. Steps to schools, parks, transits & easy hwy access for commuters!
Overview
MLS ID:
E12104437
Type:
Detached
Bedrooms:
3
Bathrooms:
2
Square:
1,300 m²
Price:
$985,000
PropertyType:
Residential Freehold
TransactionType:
For Sale
BuildingAreaUnits:
Square Feet
Cooling:
Central Air
Heating:
Forced Air
ParkingFeatures:
Built-In
YearBuilt:
Unknown
TaxAnnualAmount:
6150.12
PossessionDetails:
90 Days/TBA
🏠 Room Details
| # | Room Type | Level | Length (m) | Width (m) | Feature 1 | Feature 2 | Feature 3 |
|---|---|---|---|---|---|---|---|
| 1 | Family Room | Ground | 6.18 | 3.41 | Gas Fireplace | French Doors | Overlooks Frontyard |
| 2 | Living Room | Upper | 5.49 | 3.66 | Overlooks Frontyard | Open Concept | Vinyl Floor |
| 3 | Dining Room | Upper | 3.5 | 3.01 | Overlooks Frontyard | Formal Rm | Vinyl Floor |
| 4 | Kitchen | Upper | 4.12 | 3.36 | Pantry | Eat-in Kitchen | Stainless Steel Appl |
| 5 | Breakfast | Upper | 4.12 | 3.36 | Juliette Balcony | Combined w/Kitchen | Vinyl Floor |
| 6 | Primary Bedroom | Upper | 3.95 | 3.38 | Semi Ensuite | Double Closet | Vinyl Floor |
| 7 | Bedroom 2 | Upper | 2.6 | 2.44 | Closet | Window | Vinyl Floor |
| 8 | Bedroom 3 | Upper | 3.66 | 2.64 | Closet | Window | Vinyl Floor |
| 9 | Exercise Room | Lower | 5.8 | 3.4 | Above Grade Window | Unfinished | Concrete Floor |
| 10 | Laundry | Lower | 5.24 | 3.34 | Above Grade Window | Unfinished | Concrete Floor |
Map
-
AddressWhitby
Featured properties


