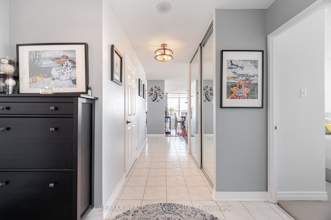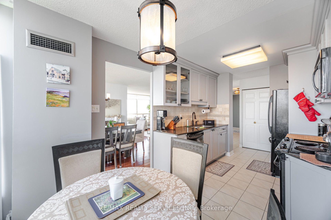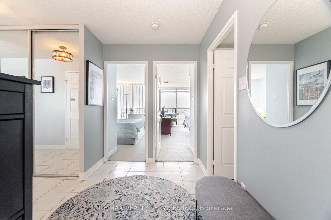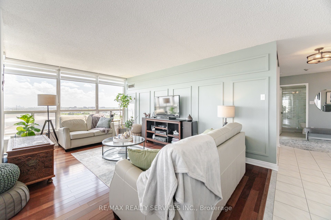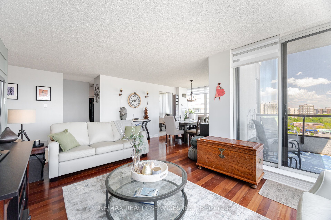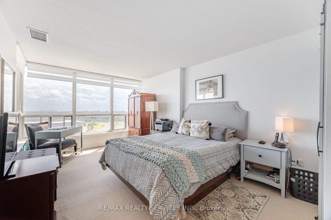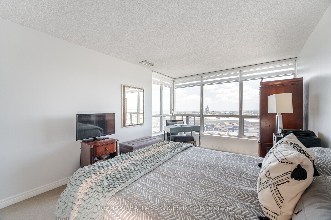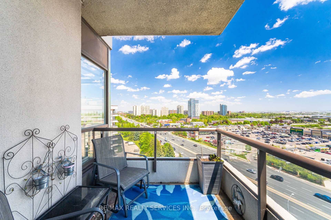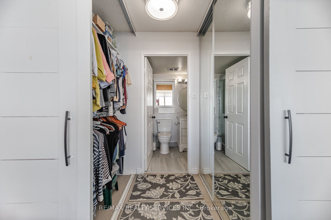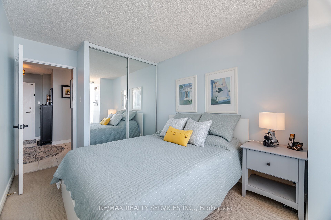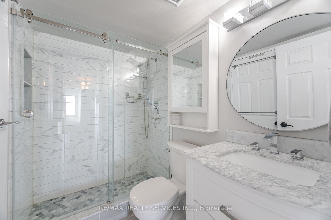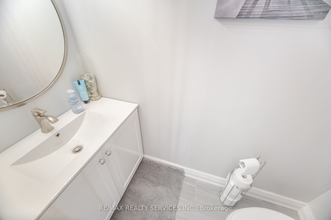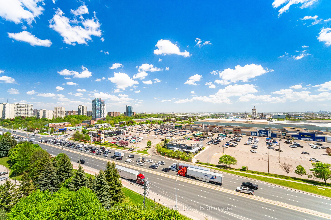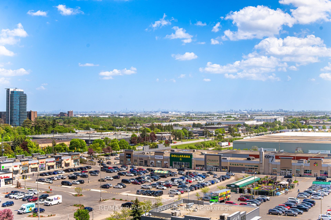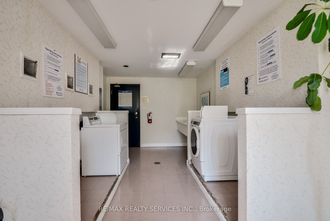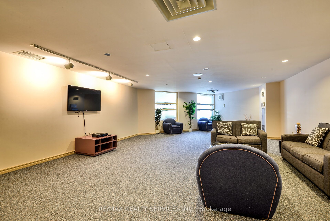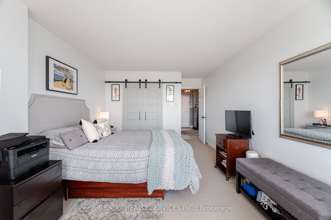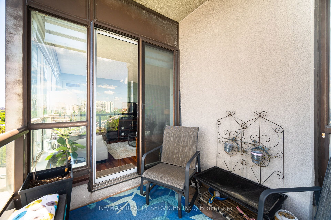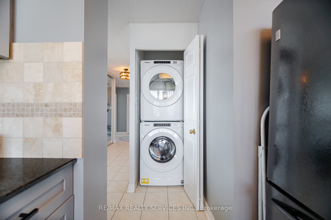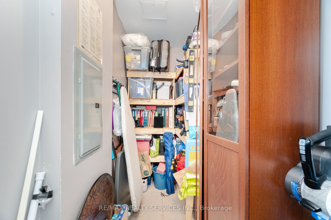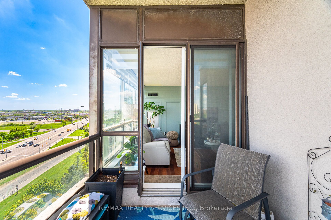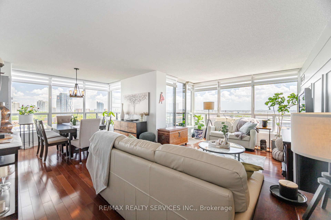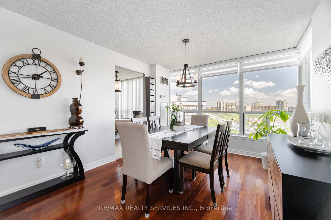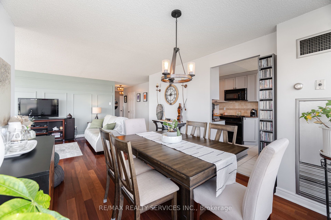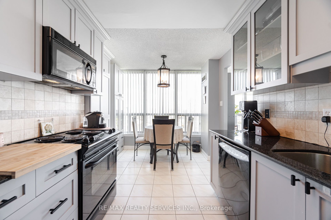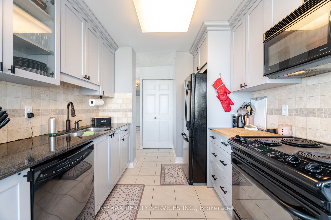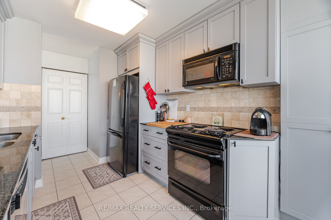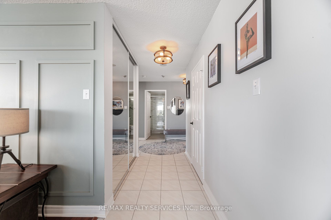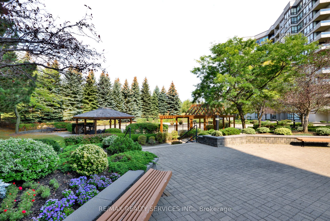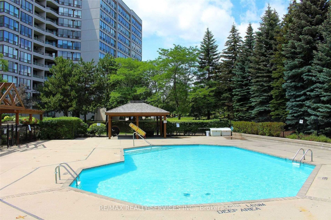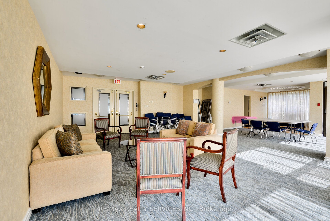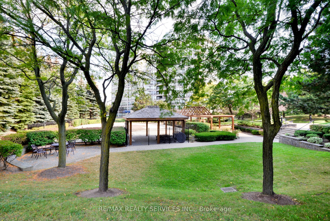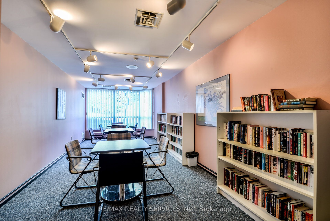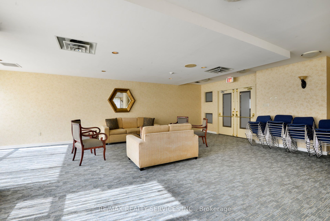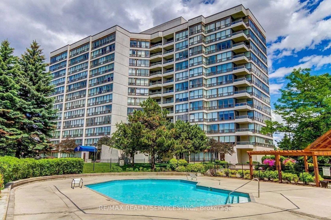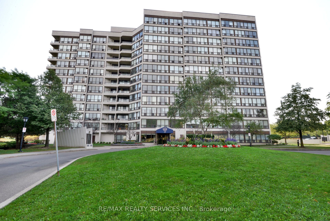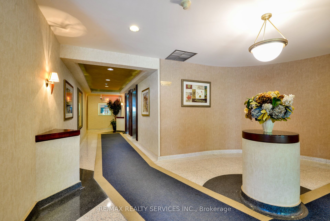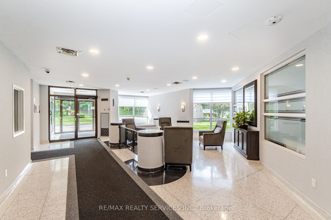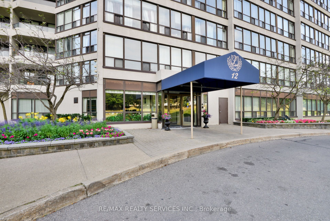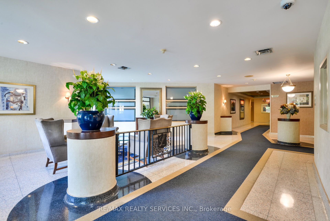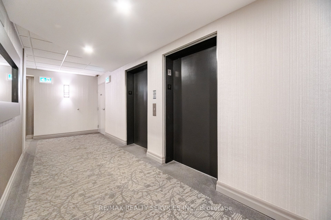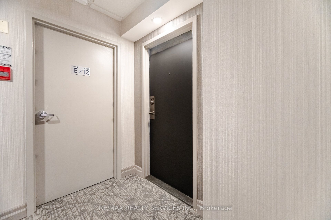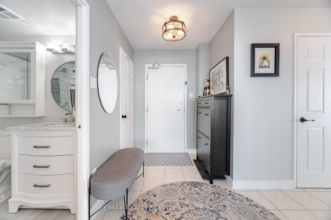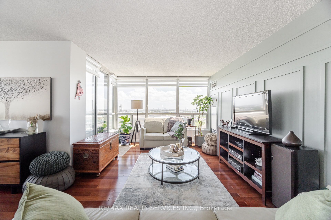
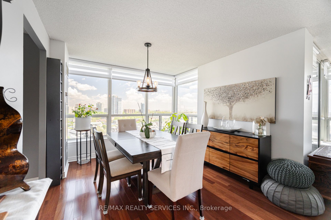
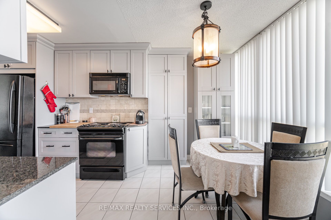
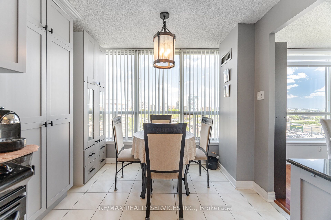
Selling
#1213 - 12 Laurelcrest Street, Brampton, ON L6S 5Y4
$520,000
Description
Welcome to 12 Laurelcrest St, Brampton #1213 (Penthouse Unit, Largest Unit in the Building). A hidden gem in a quiet, gated community in central Brampton. This freshly updated 1147 sq ft 2 bed 2 bath condo features a bright, functional layout with hardwood flooring, fresh paint, black appliances, and upgraded kitchen and bathroom finishes. The open-concept living/dining area walks out to a large balcony with beautiful downtown Toronto views - perfect for relaxation and entertainment. This unit includes two parking spot (underground & surface) and a huge ensuite locker, additional locker in basement 7ft x 9ft - a very scarce bonus feature that adds valuable extra storage and convenience. Plus, all utilities are included in the maintenance fee making everyday living truly hassle-free. Set within a secure, beautifully landscaped community with 24-hour gated entry, residents enjoy an abundance of outdoor space rarely found in condo living - from BBQ pits and picnic areas to an outdoor inground pool, tennis courts, and multiple green spaces perfect for lounging, socializing, or simply enjoying the fresh air in this private oasis. Inside, the building offers an extensive array of amenities including a gym, sauna, hot tub, media room, party/meeting room, billiards room, and card room. The location is unbeatable - steps to Oceans Fresh Market, Nearby No Frills, restaurants, gas stations, and everyday essentials. Quick access to Bramalea City Centre, Chinguacousy Park, Highway 410, and major transit routes. Ideal for first-time buyers, downsizers, retirees, or investors - a rare opportunity in one of Brampton's best-kept secrets.
Overview
MLS ID:
W12154570
Type:
Condo
Bedrooms:
2
Bathrooms:
2
Square:
1,100 m²
Price:
$520,000
PropertyType:
Residential Condo & Other
TransactionType:
For Sale
BuildingAreaUnits:
Square Feet
Cooling:
Central Air
Heating:
Forced Air
ParkingFeatures:
Surface
YearBuilt:
Unknown
TaxAnnualAmount:
2733.93
PossessionDetails:
60-90 days
Map
-
AddressBrampton
Featured properties

