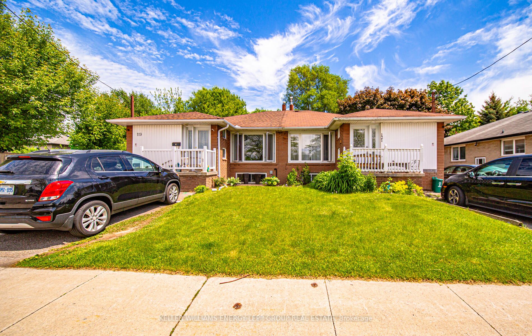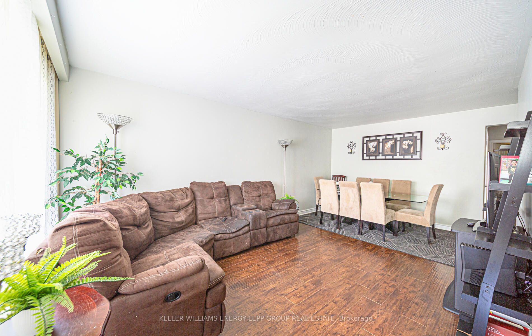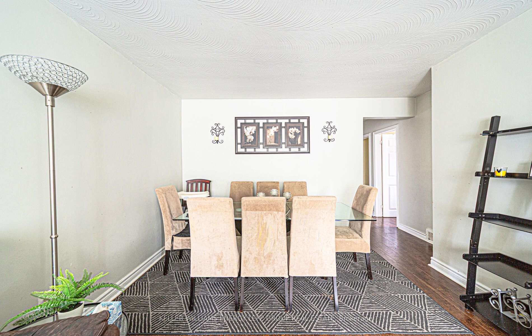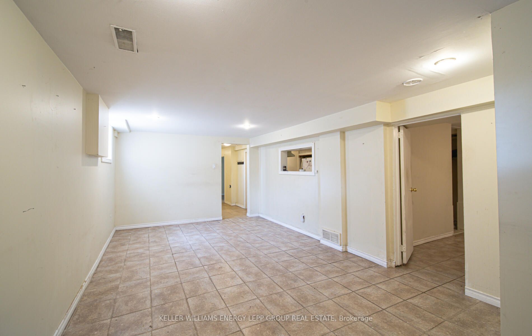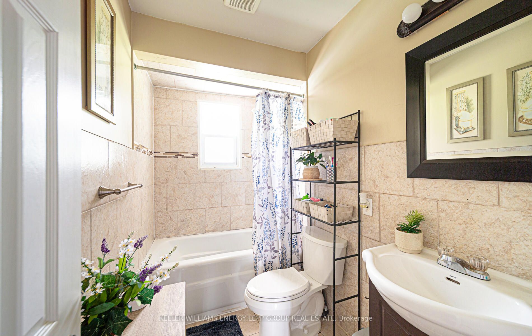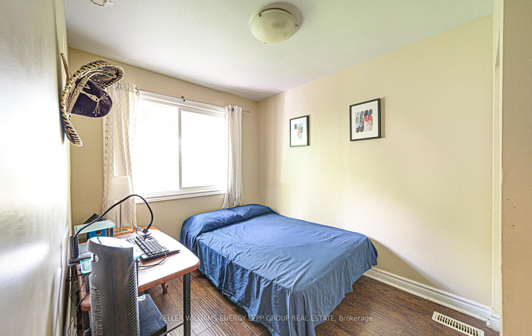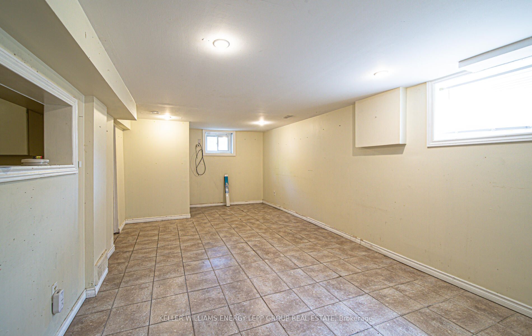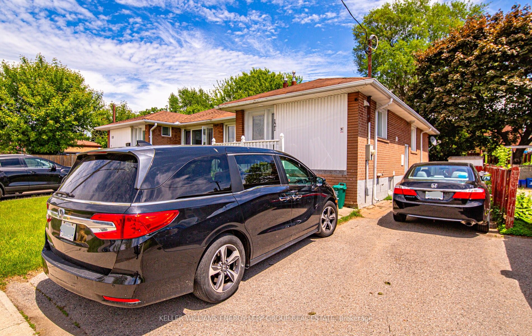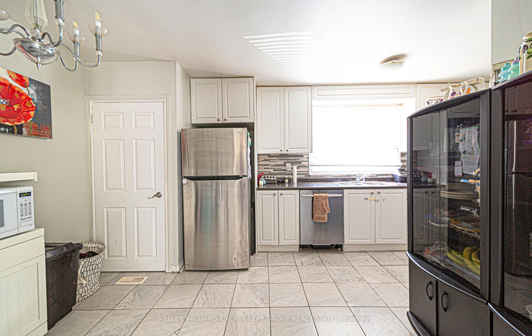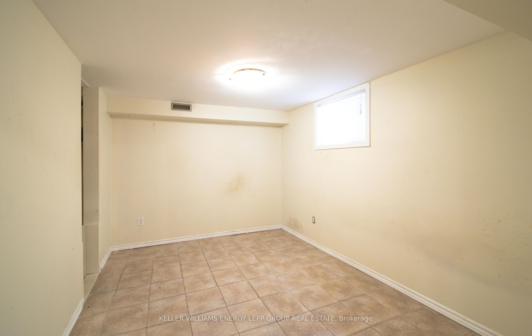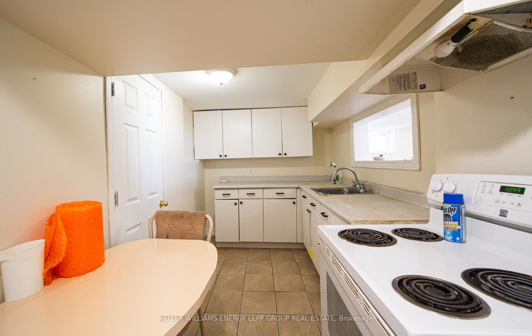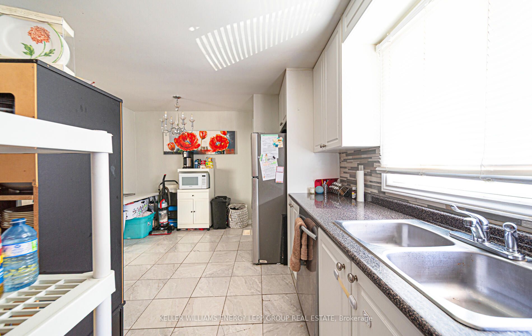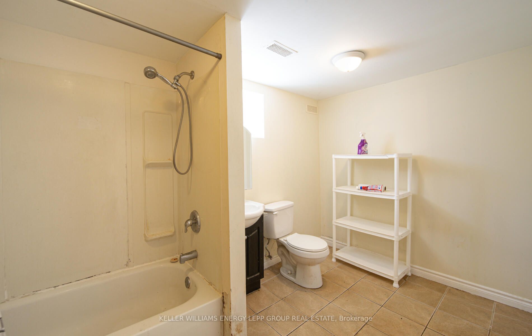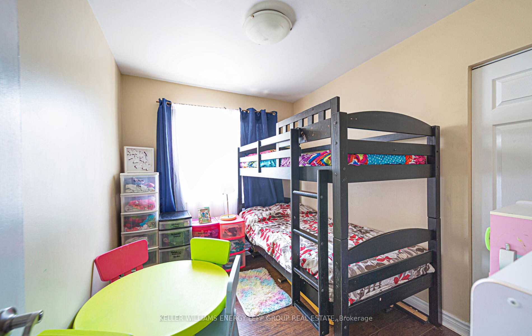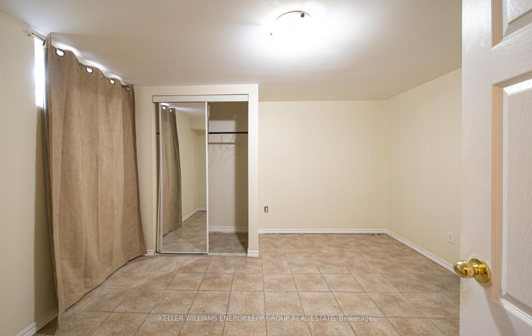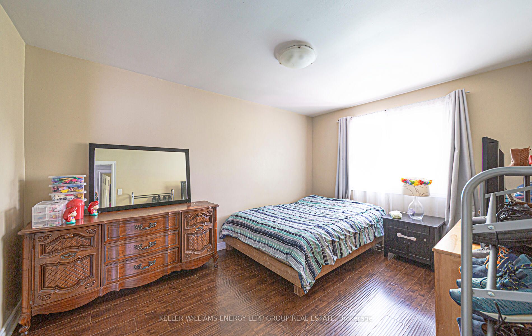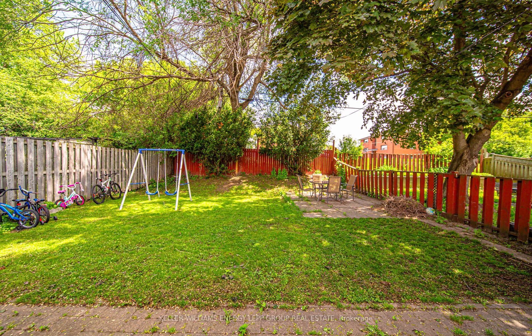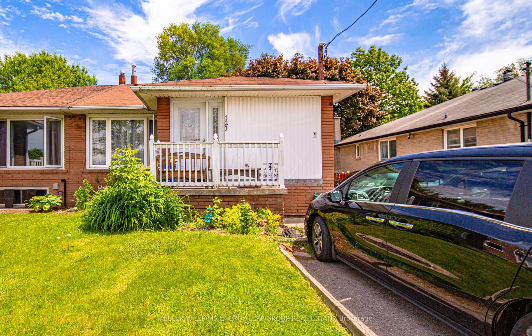
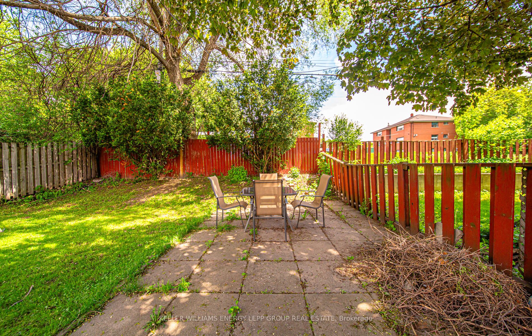
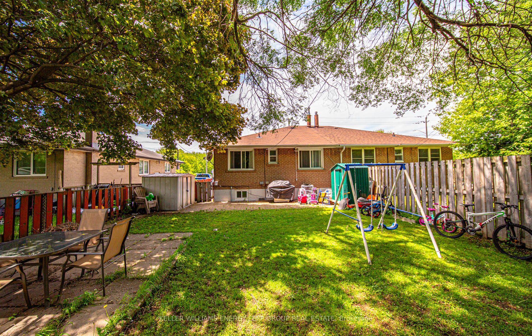
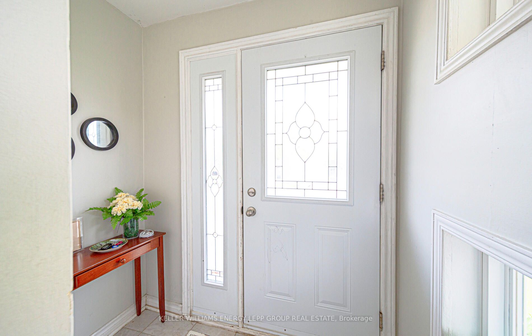
Selling
121 Lupin Drive, Whitby, ON L1N 1X9
$650,000
Description
A rare chance to own a side-by-side Legal Accessory Apartment with excellent income potential. 121 and 119 Lupin Drive are two fully finished homes being sold together as a package ($650,000 Each). Each home offers 3+2 bedrooms and 2 full bathrooms. Inside each unit, you'll find a bright main-floor living area and a fully finished basement that includes a family room, an eat-in kitchen, and above-grade windows that allow plenty of natural light into the space. These well-designed lower levels are perfect for extended family living, guests, or additional rental potential. Both homes feature a private fenced backyard, ideal for outdoor gatherings, activities, or quiet relaxation. Each driveway offers parking for up to four vehicles, providing ample space for residents and visitors alike. Located in a well-connected neighborhood close to schools, parks, public transit, grocery stores, shopping centers, and with easy access to major highways, this is a unique opportunity to own two complete properties in one purchase. Whether you're an investor or looking to accommodate extended family, this rare side-by-side Legal Accessory Apartment offers value, space, and long-term potential. Rental income: 119 Upper - $1,607.42 + 60% of utilities.119 Lower - $1,661.97 all inclusive 121 Upper - $2,450 + 60% of utilities ( but currently 100% since basement is vacant)
Overview
MLS ID:
E12183629
Type:
Others
Bedrooms:
5
Bathrooms:
2
Square:
900 m²
Price:
$650,000
PropertyType:
Residential Freehold
TransactionType:
For Sale
BuildingAreaUnits:
Square Feet
Cooling:
Central Air
Heating:
Forced Air
ParkingFeatures:
None
YearBuilt:
Unknown
TaxAnnualAmount:
4332
PossessionDetails:
TBA
🏠 Room Details
| # | Room Type | Level | Length (m) | Width (m) | Feature 1 | Feature 2 | Feature 3 |
|---|---|---|---|---|---|---|---|
| 1 | Living Room | Main | 3.72 | 3.39 | Large Window | Hardwood Floor | — |
| 2 | Dining Room | Main | 2.23 | 3.39 | Overlooks Living | — | — |
| 3 | Kitchen | Main | 5.66 | 3.59 | Large Window | Backsplash | — |
| 4 | Bedroom | Main | 4.21 | 2.97 | Picture Window | Closet | — |
| 5 | Bedroom 2 | Main | 3.64 | 2.92 | Picture Window | Closet | — |
| 6 | Bedroom 3 | Main | 2.38 | 2.92 | Picture Window | Closet | — |
| 7 | Bedroom 4 | Basement | 3.63 | 3.74 | Above Grade Window | Closet | — |
| 8 | Bedroom 5 | Basement | 3.43 | 3.84 | Above Grade Window | Closet | — |
| 9 | Family Room | Basement | 3.55 | 6.02 | Above Grade Window | — | — |
| 10 | Kitchen | Basement | 3.52 | 4.23 | Eat-in Kitchen | Above Grade Window | — |
Map
-
AddressWhitby
Featured properties

