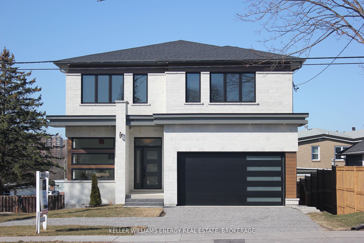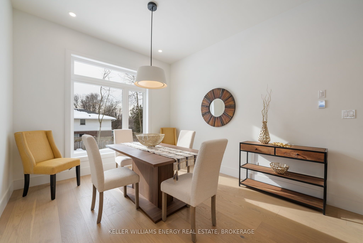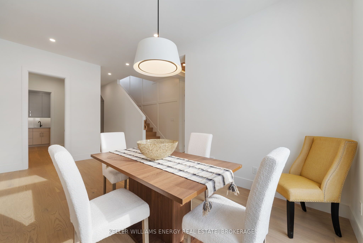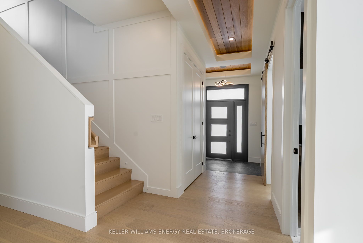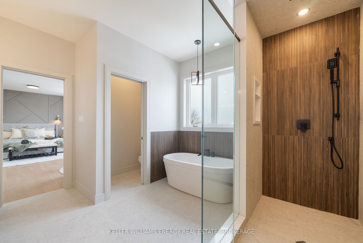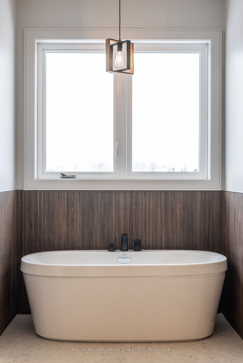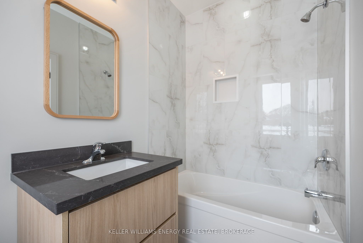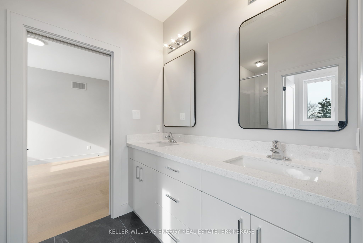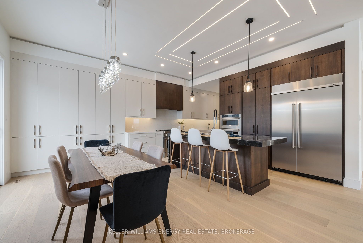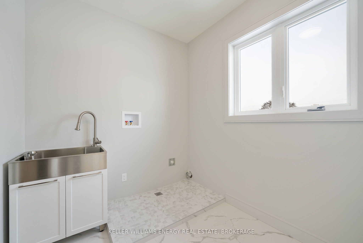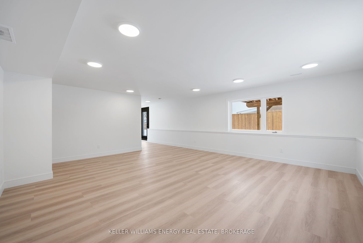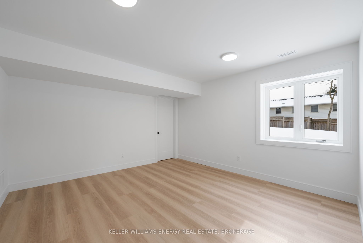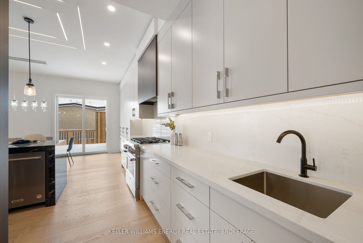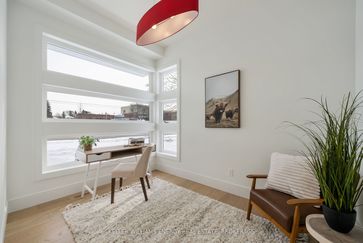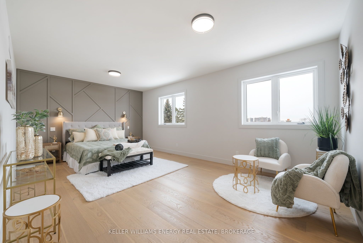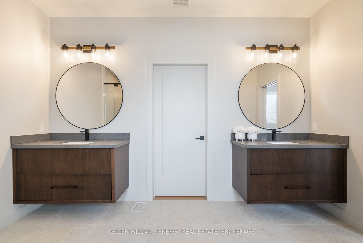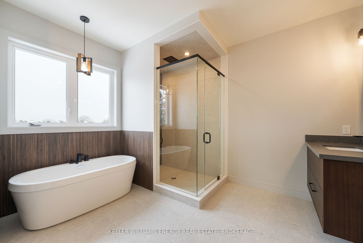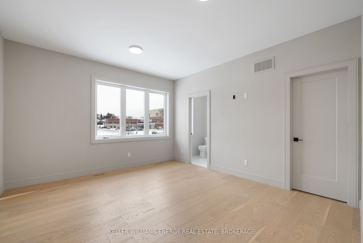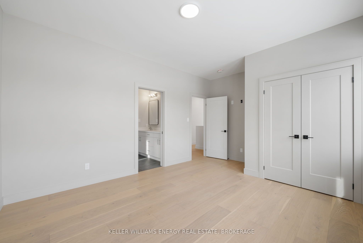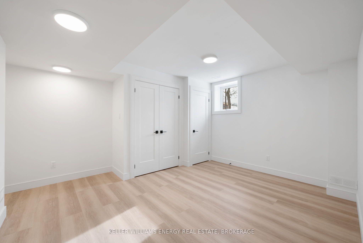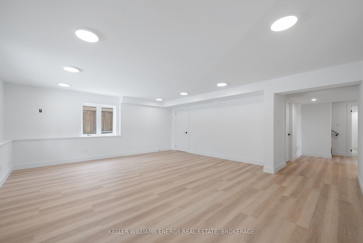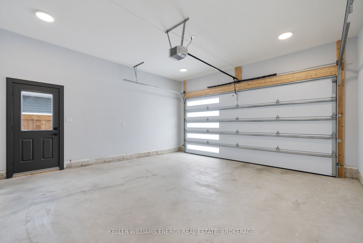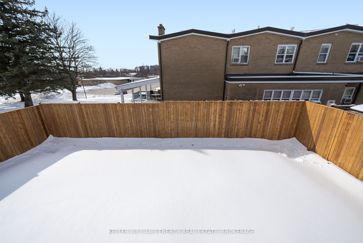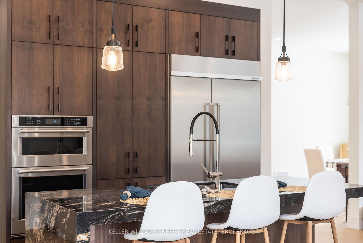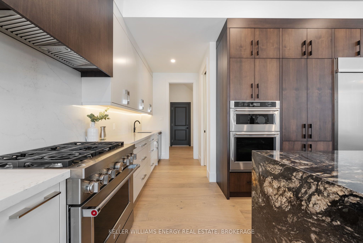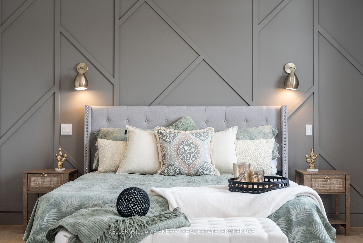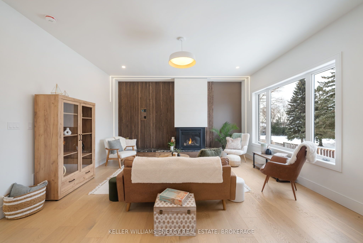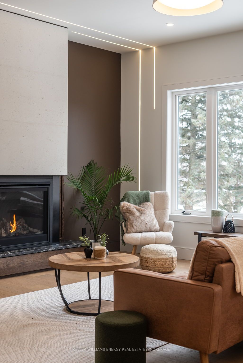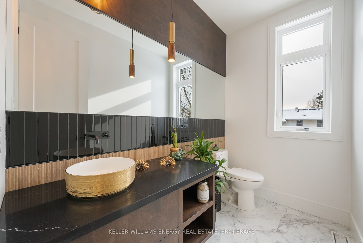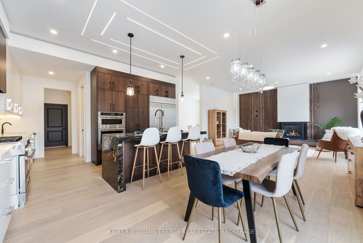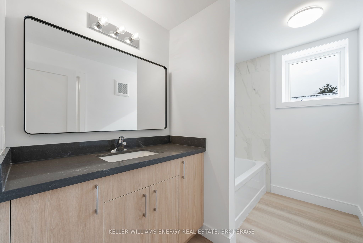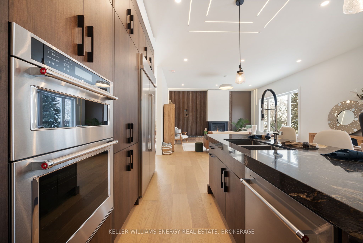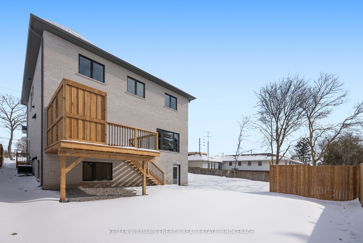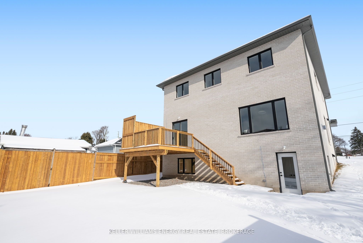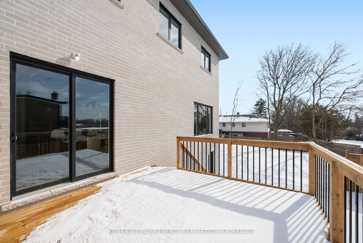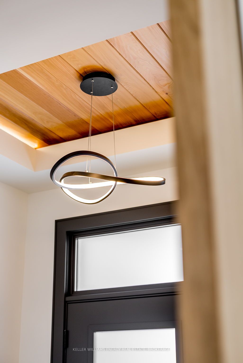
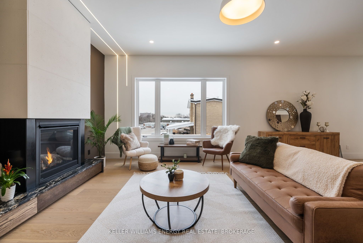
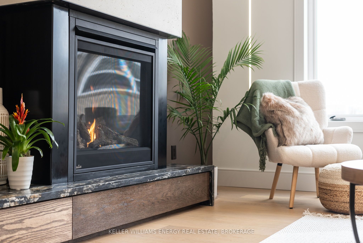
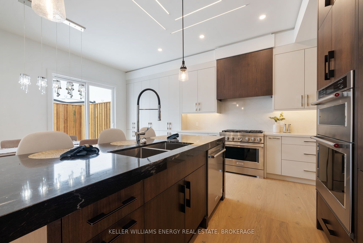
Selling
120B Cochrane Street, Whitby, ON L1N 5H8
$1,995,000
Description
Newly built, this custom home offers the perfect blend of luxury and comfort with extraordinary finishes that elevate every inch of it. With over 4580 sq ft of combined living space, this 4+2 bed, 5 bath home left no detail spared - including soaring 10' ceilings on the main and 9' on the second. The main floor open concept living space boasts a stunning feature wall with inset lighting and custom surround gas fireplace, gourmet eat-in kitchen with butlers pantry complete with wine fridge, patio door access to large deck plus a separate dining room - ideal for both entertaining and everyday living. The primary bedroom is a true retreat, complete with a spa-like bathroom featuring a soaker tub, rainfall shower and generously sized walk-thru closet to the laundry area. There's 3 more spacious bedrooms - 2 sharing a 4pc jack & jill - and an additional 4pc main bath to finish out the second floor. The walk-out basement is flooded with natural light, streaming through every window. Perfect space for guests, additional living or office space or easily convert to an in-law or nanny suite.
Overview
MLS ID:
E12156602
Type:
Detached
Bedrooms:
6
Bathrooms:
5
Square:
3,250 m²
Price:
$1,995,000
PropertyType:
Residential Freehold
TransactionType:
For Sale
BuildingAreaUnits:
Square Feet
Cooling:
Central Air
Heating:
Forced Air
ParkingFeatures:
Attached
YearBuilt:
New
TaxAnnualAmount:
0
PossessionDetails:
Immediate
🏠 Room Details
| # | Room Type | Level | Length (m) | Width (m) | Feature 1 | Feature 2 | Feature 3 |
|---|---|---|---|---|---|---|---|
| 1 | Office | Main | 3.5 | 3.35 | Hardwood Floor | Sliding Doors | Large Window |
| 2 | Dining Room | Main | 3.38 | 2.67 | Hardwood Floor | Pot Lights | Large Window |
| 3 | Kitchen | Main | 5.84 | 5.1 | Hardwood Floor | Eat-in Kitchen | W/O To Patio |
| 4 | Living Room | Main | 5.58 | 5.1 | Hardwood Floor | Gas Fireplace | Large Window |
| 5 | Primary Bedroom | Second | 6.5 | 4.09 | Hardwood Floor | 5 Pc Ensuite | Walk-In Closet(s) |
| 6 | Bedroom 2 | Second | 3.95 | 4.26 | Hardwood Floor | 4 Pc Ensuite | Walk-In Closet(s) |
| 7 | Bedroom 3 | Second | 3.62 | 4.9 | Hardwood Floor | 4 Pc Ensuite | Double Closet |
| 8 | Bedroom 4 | Second | 3.72 | 4.74 | Hardwood Floor | 4 Pc Ensuite | Double Closet |
| 9 | Recreation | Basement | 6.23 | 5.68 | Laminate | Walk-Out | Above Grade Window |
| 10 | Bedroom | Basement | 3.78 | 4.41 | Laminate | Above Grade Window | Closet |
| 11 | Bedroom | Basement | 3.9 | 4.02 | Laminate | Above Grade Window | Closet |
Map
-
AddressWhitby
Featured properties

