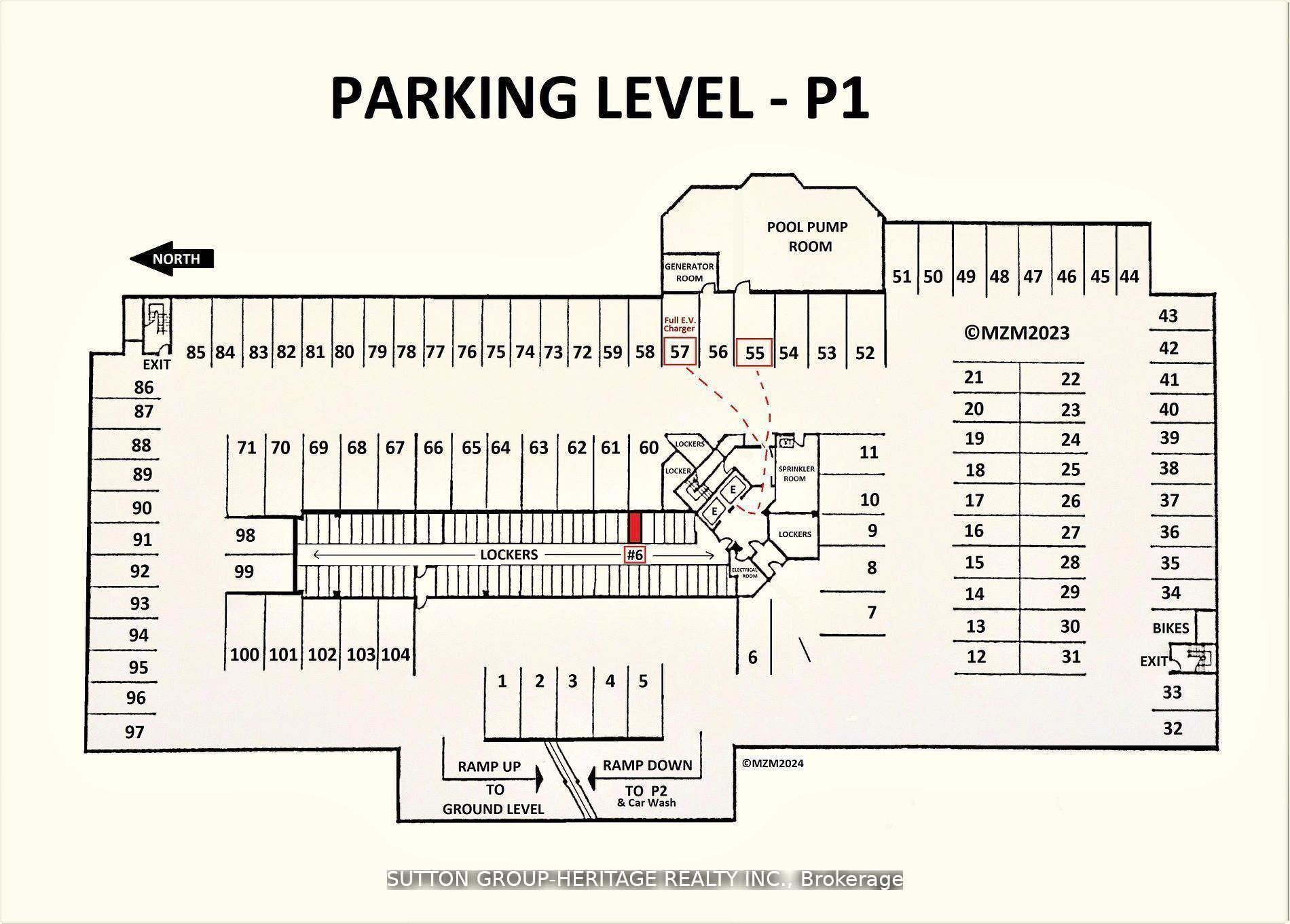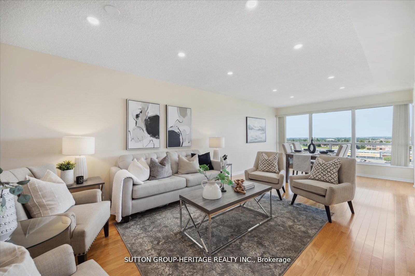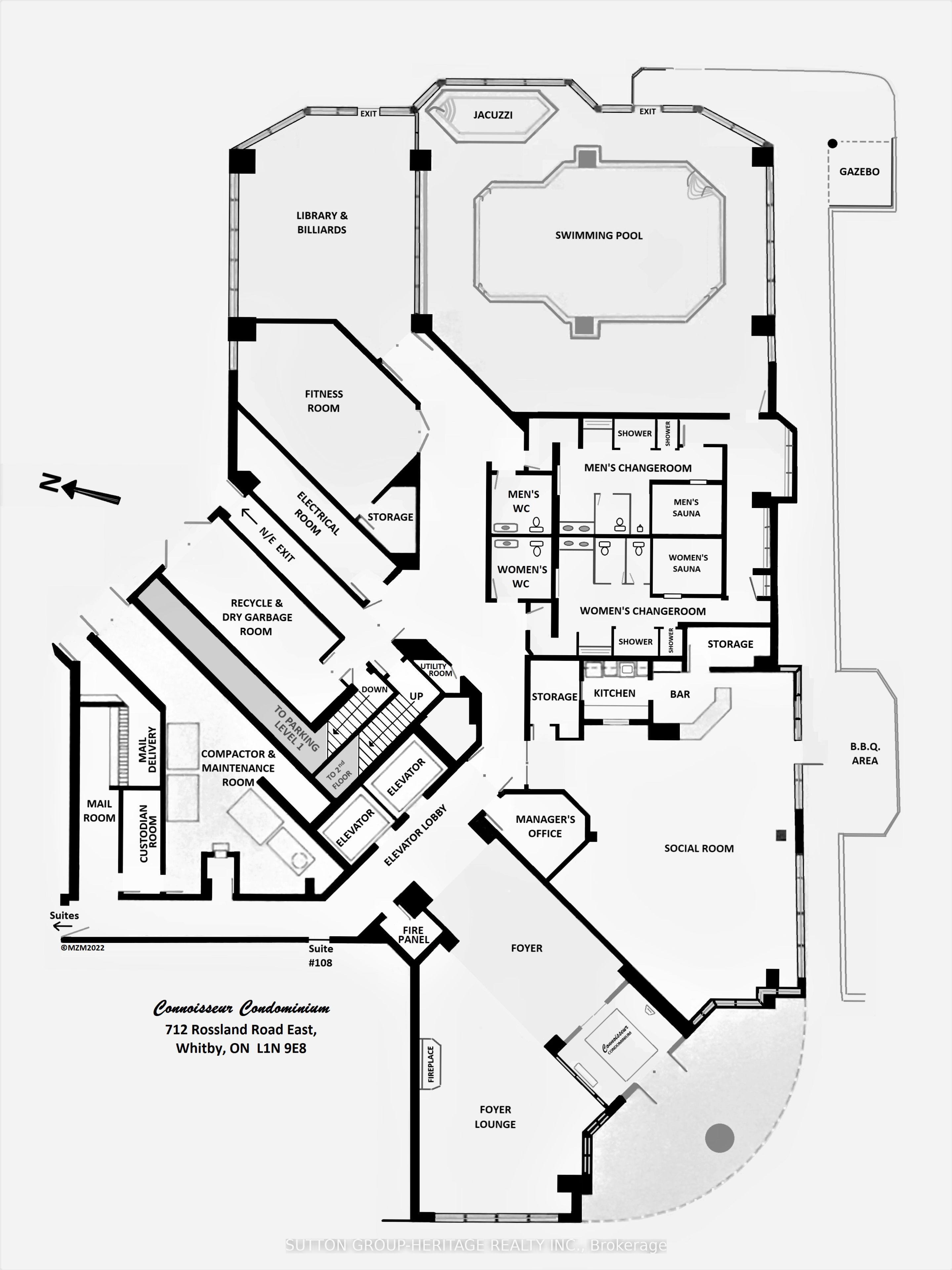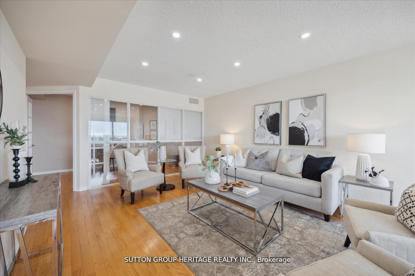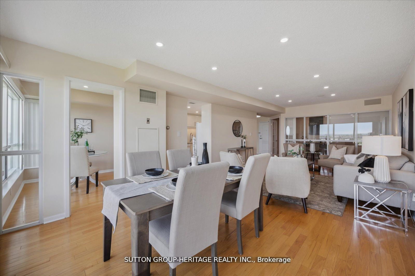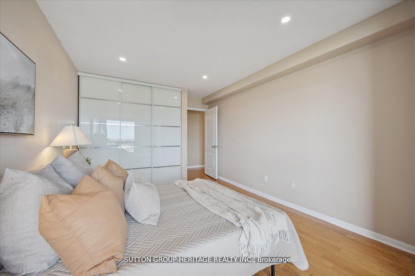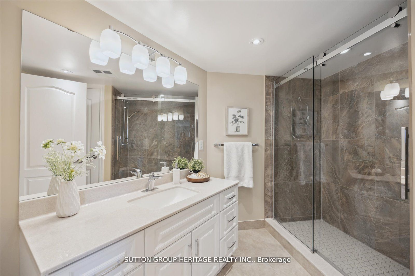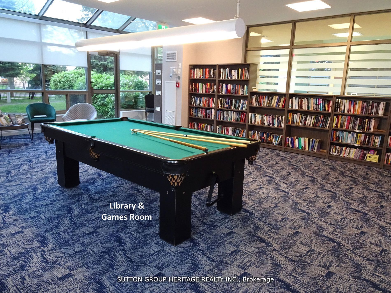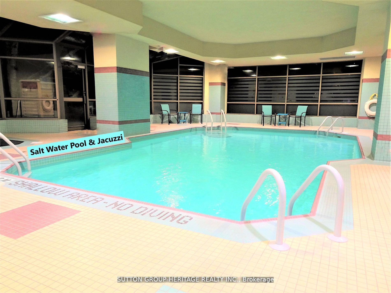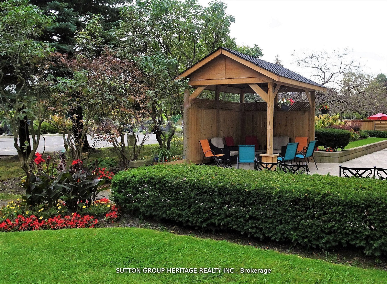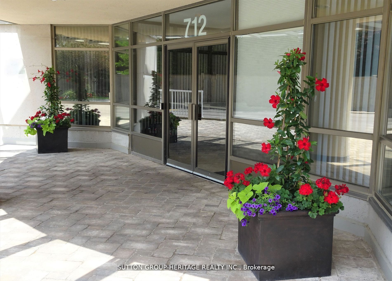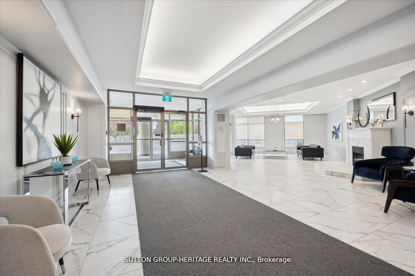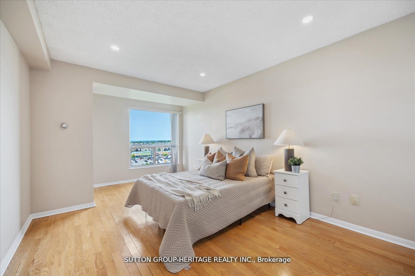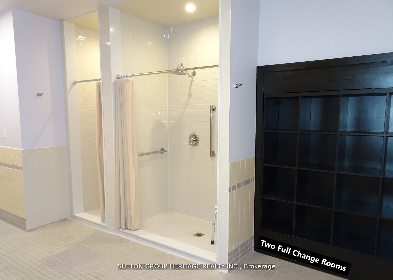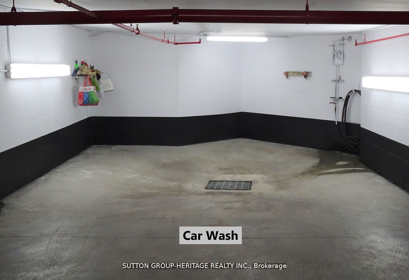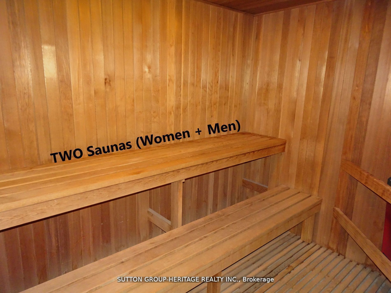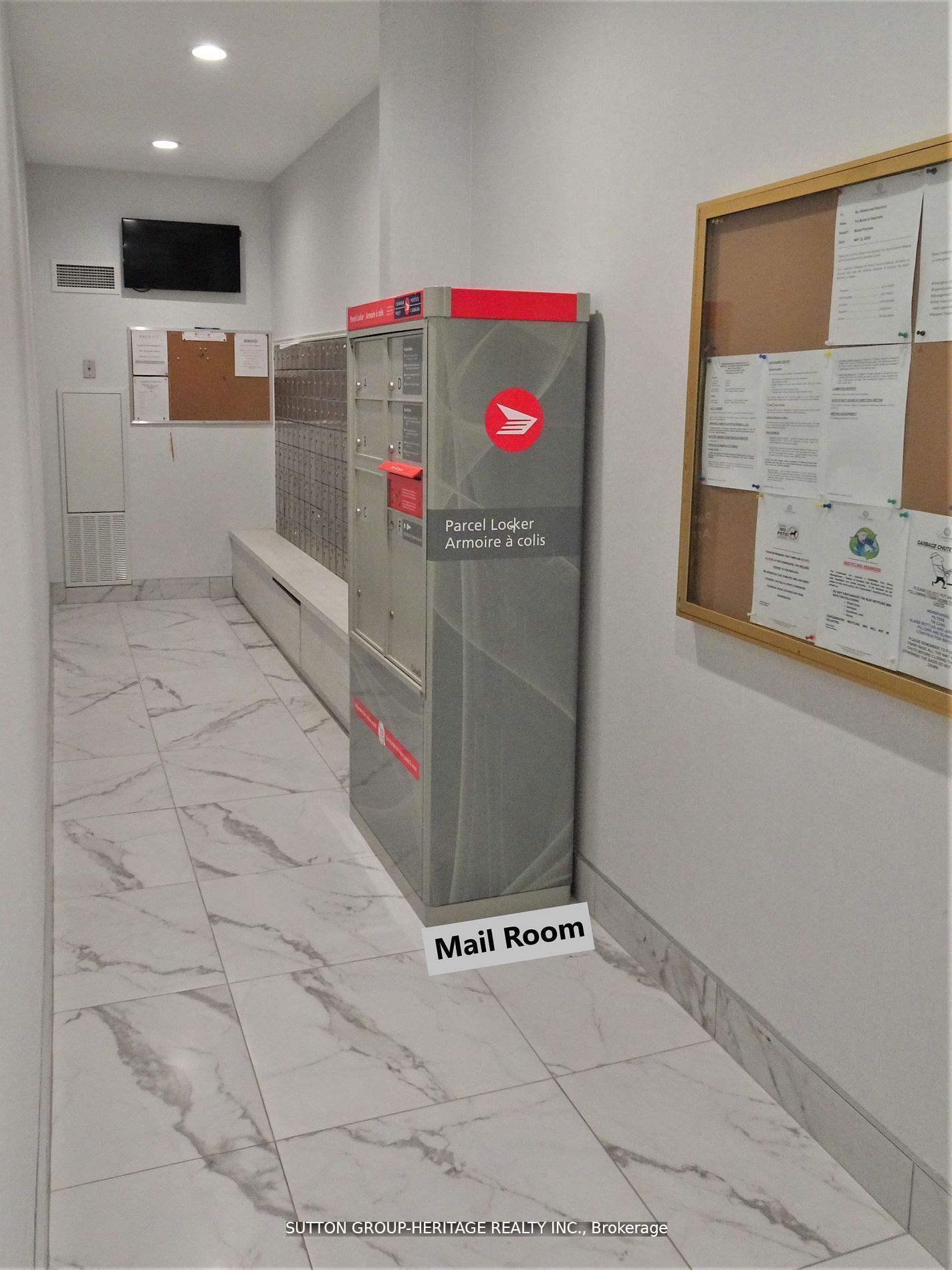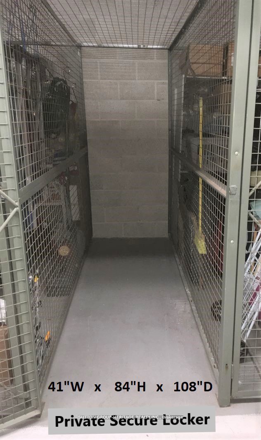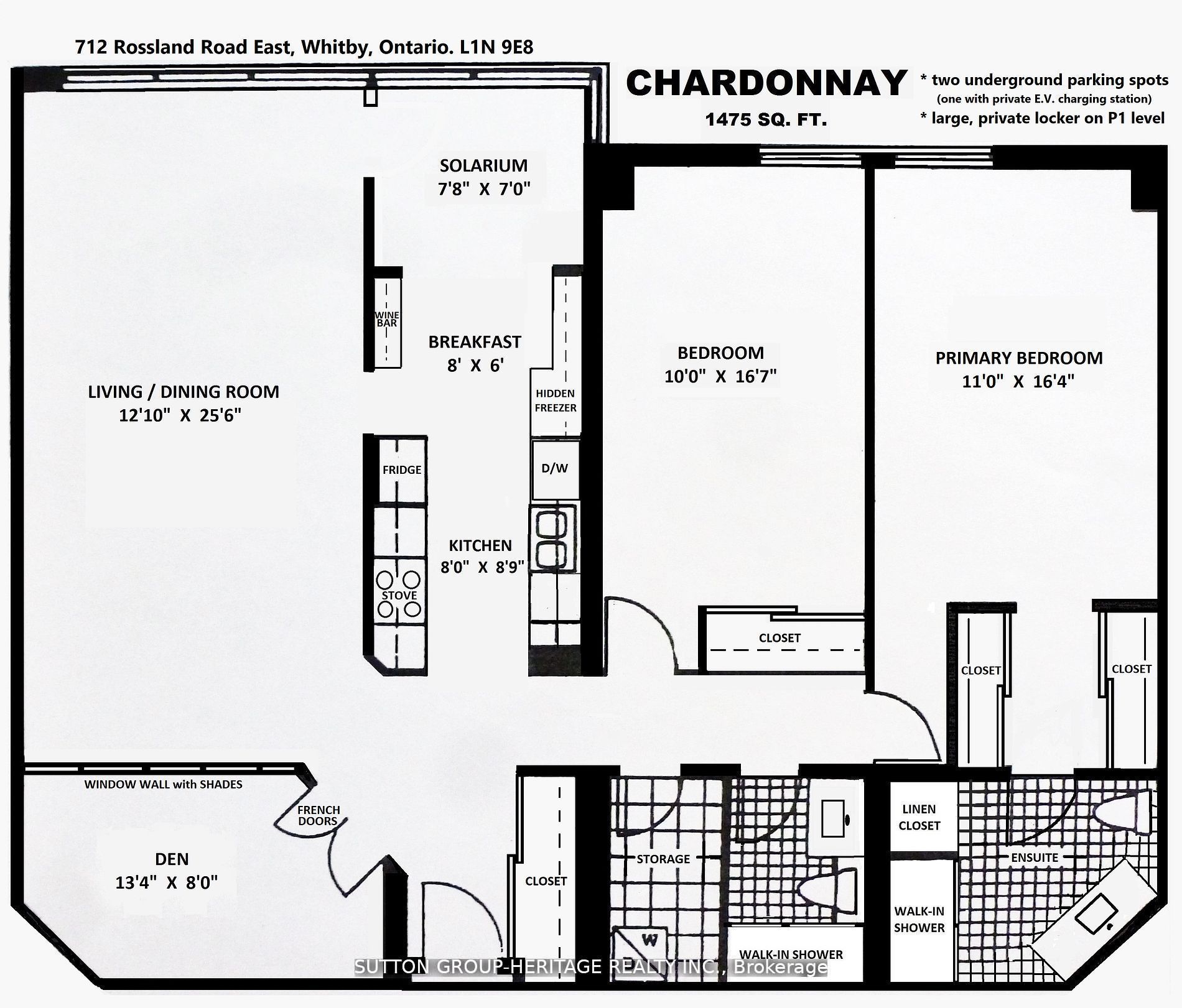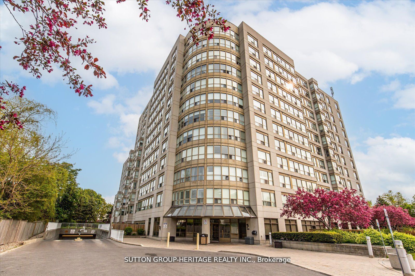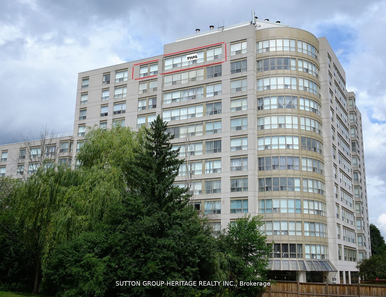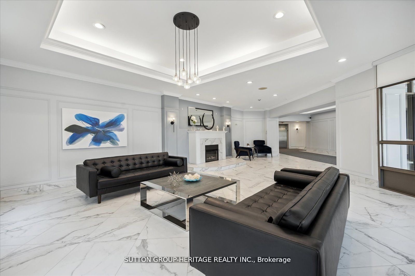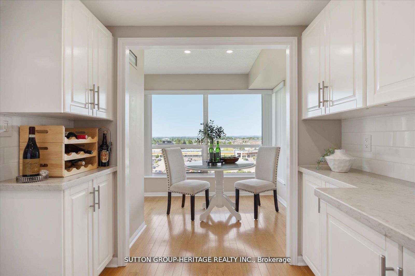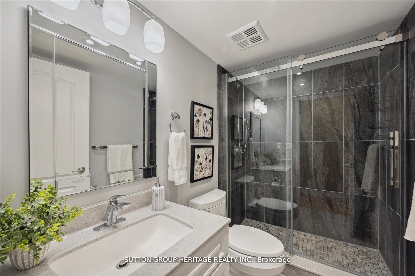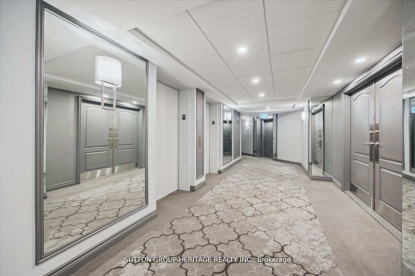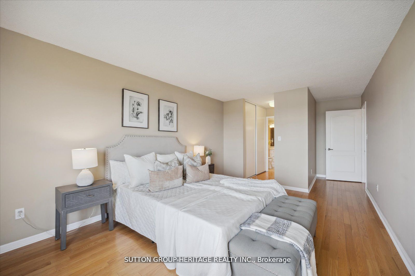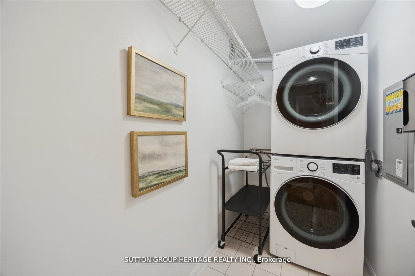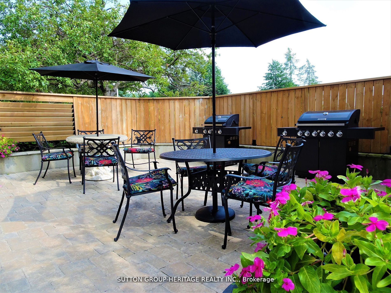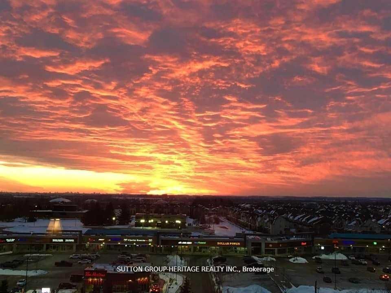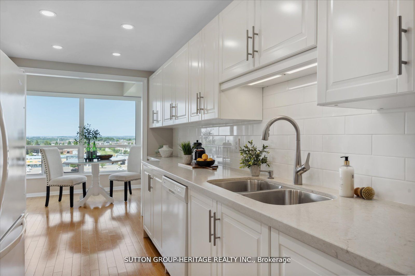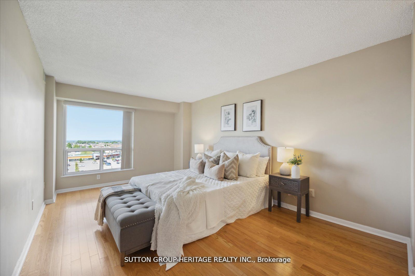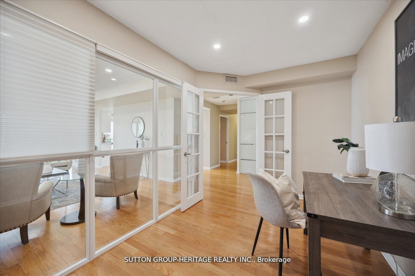
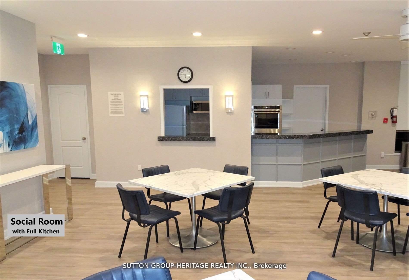
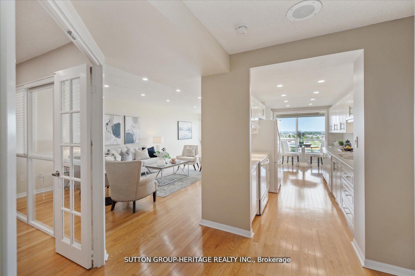
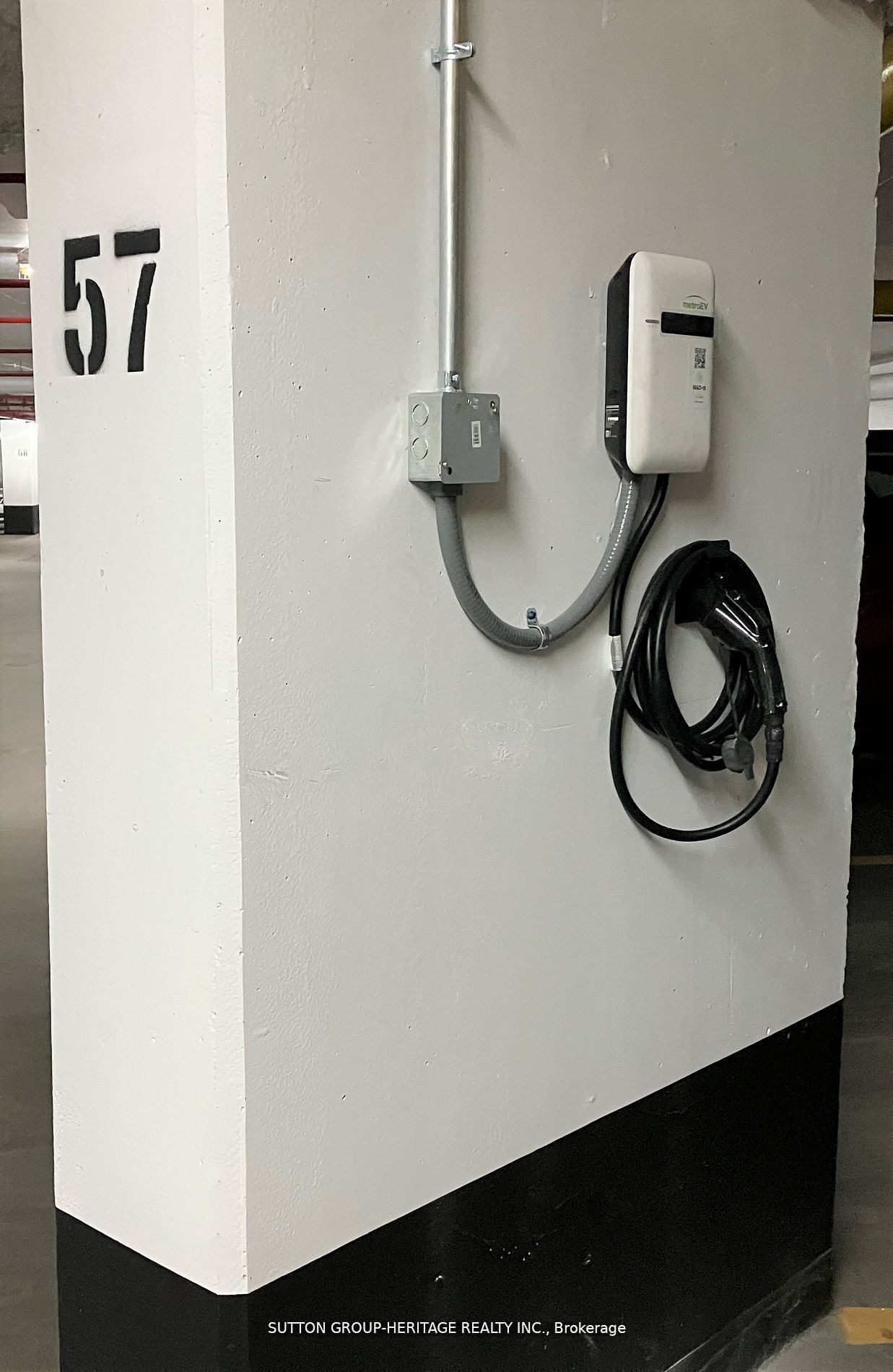
Selling
#1206 - 712 Rossland Road, Whitby, ON L1N 9E8
$899,800
Description
Welcome to luxury living in this stunning penthouse suite perfectly located in North Whitby. This spacious and meticulously upgraded home offers breathtaking western sunset views! Boasting over 1400 sq ft, inside, you will find a fully renovated kitchen with modern finishes, ample cabinetry with pot drawers and custom back splash. The open-concept living and dining rooms are illuminated by remote controlled pot lights. Premium hardwood floors accentuate the spaciousness of the suite. This penthouse also features a solarium and a separate den, offering versatile spaces that can serve as an office, reading nook, or guest area. The primary bedroom is a true retreat, complete with dual closets and a beautifully updated en-suite. The main bath has also been tastefully renovated, showcasing elegant fixtures and finishes that elevate the entire space. The full-size laundry area is exclusive to the Chardonnay model suite. Accompanying the penthouse is a full sized storage locker and two parking spots, including one fully equipped with an electric vehicle charging station. This suite is located in a secure building that offers a range of exceptional amenities: salt water pool, 2 saunas, jacuzzi , social room, billiards room, gym, library, a convenient car wash station, a beautiful outdoor gazebo, gardens and BBQ area. Ensuring a lifestyle of comfort and convenience, this luxurious building is located close to all amenities. This rare opportunity is your chance to own a luxurious penthouse with unmatched views and top-tier amenities in a prime North Whitby location.
Overview
MLS ID:
E12147726
Type:
Condo
Bedrooms:
2
Bathrooms:
2
Square:
1,500 m²
Price:
$899,800
PropertyType:
Residential Condo & Other
TransactionType:
For Sale
BuildingAreaUnits:
Square Feet
Cooling:
Central Air
Heating:
Forced Air
ParkingFeatures:
None
YearBuilt:
Unknown
TaxAnnualAmount:
5013.55
PossessionDetails:
TBA
🏠 Room Details
| # | Room Type | Level | Length (m) | Width (m) | Feature 1 | Feature 2 | Feature 3 |
|---|---|---|---|---|---|---|---|
| 1 | Living Room | Main | 7.8 | 3.69 | Combined w/Dining | Pot Lights | Hardwood Floor |
| 2 | Dining Room | Main | 7.8 | 3.69 | Combined w/Living | Pot Lights | Hardwood Floor |
| 3 | Kitchen | Main | 4.54 | 2.44 | Renovated | Custom Backsplash | Hardwood Floor |
| 4 | Den | Main | 4.08 | 2.44 | French Doors | Pot Lights | Hardwood Floor |
| 5 | Solarium | Main | 2.38 | 2.13 | Pot Lights | Window | Hardwood Floor |
| 6 | Primary Bedroom | Main | 4.98 | 3.35 | 3 Pc Ensuite | His and Hers Closets | Hardwood Floor |
| 7 | Bedroom 2 | Main | 5.09 | 3.05 | Pot Lights | Window | Hardwood Floor |
Map
-
AddressWhitby
Featured properties

