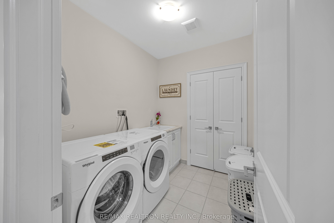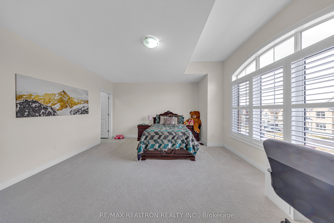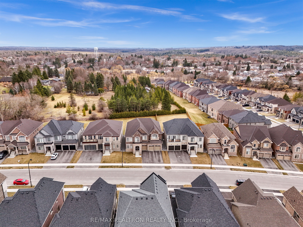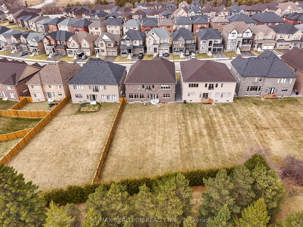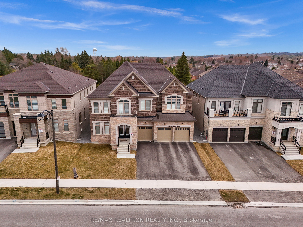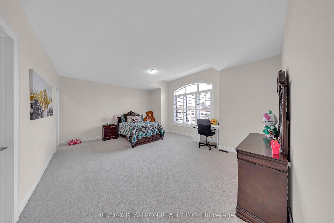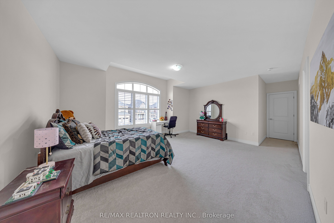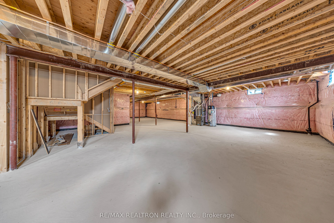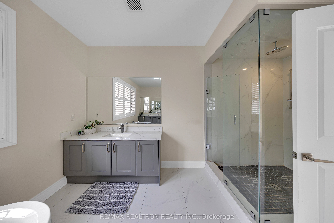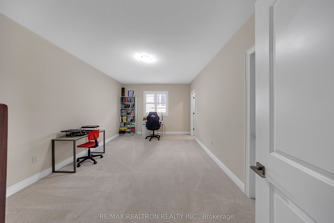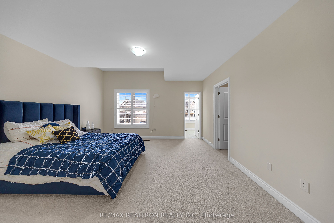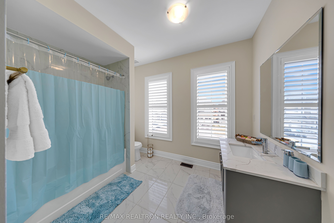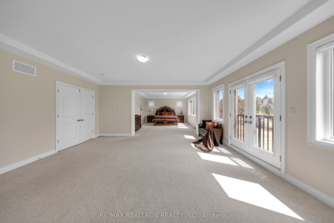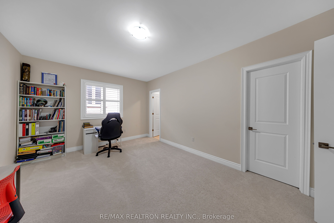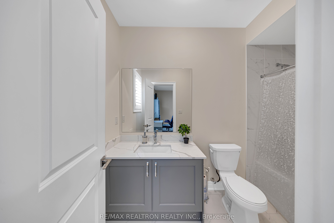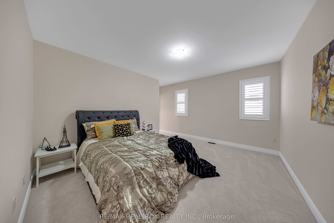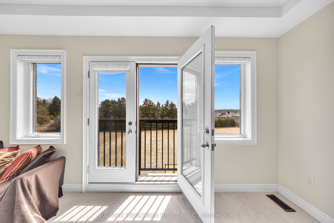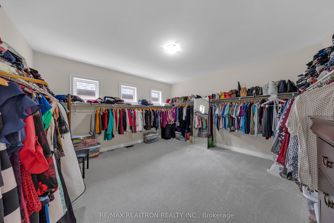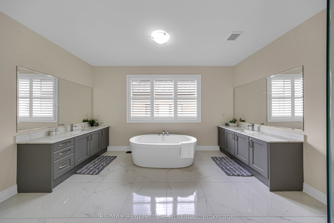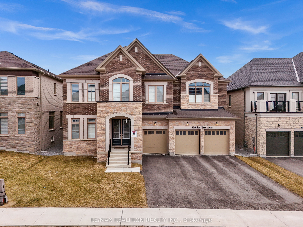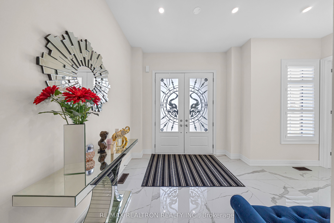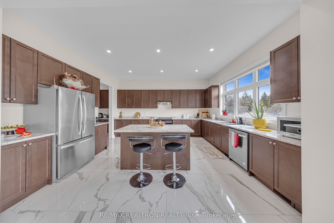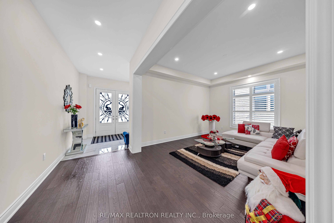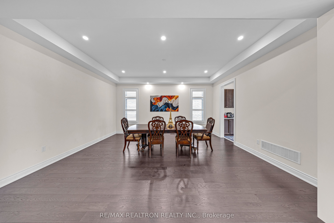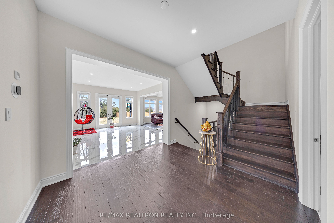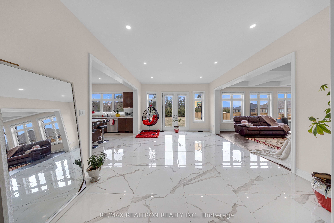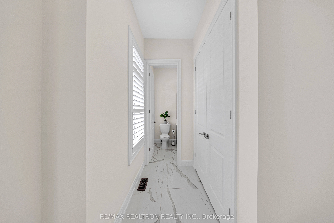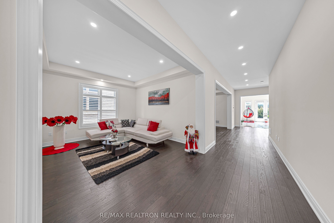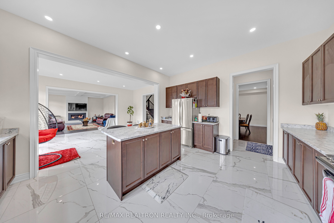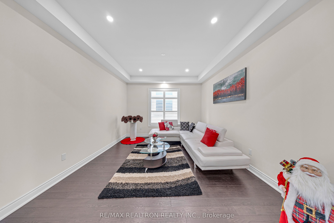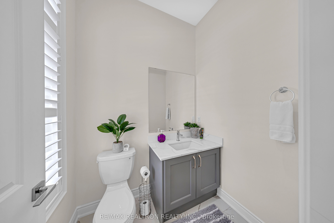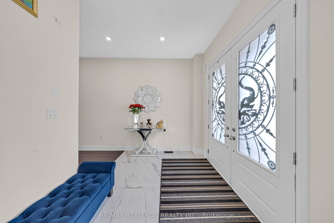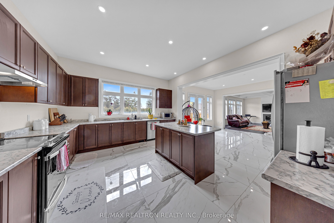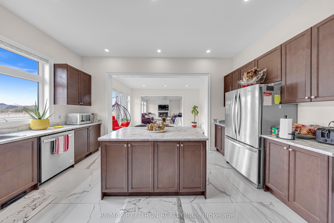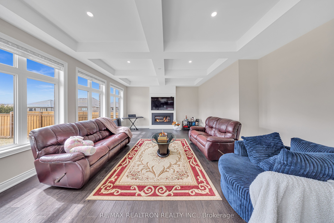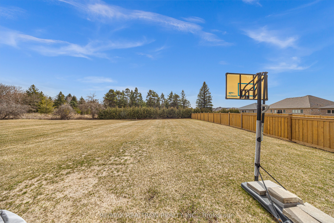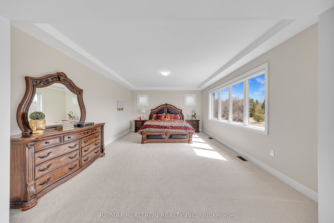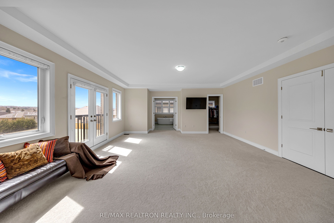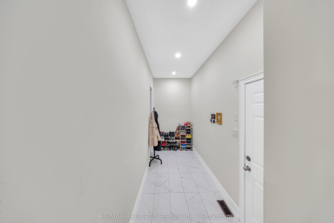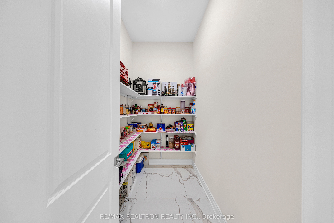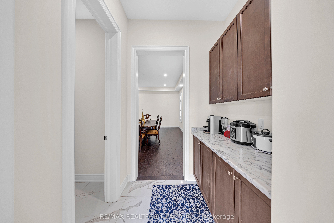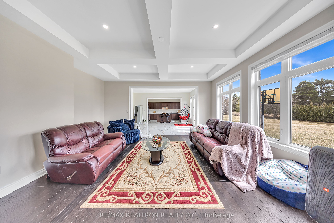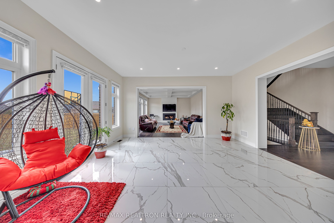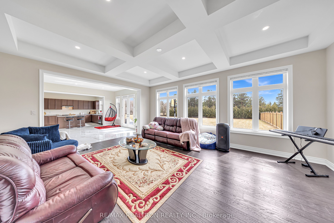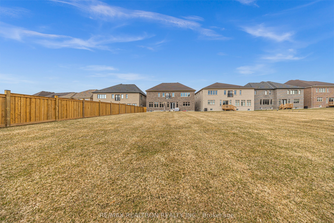
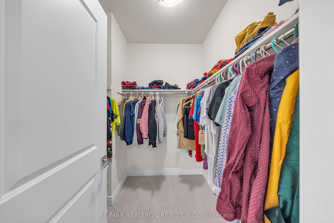
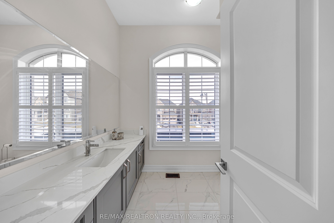
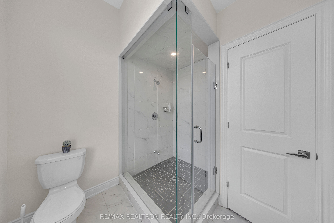
Selling
120 Silk Twist Drive, East Gwillimbury, ON L9N 0W1
$2,688,888
Description
A Perfect Blend Of Luxury Brand New Home Looking For an Amazing Home Owner! This Property is Nestled On around 200ft Extra Deep Premium Lot Backing Onto Woodlands. This 2 Years Old Bright Executive Masterpiece With More than 5300 Sqft Above Ground Offers Tons Of Upgrades And Premium Finishes From The Builder Including Soaring 10ft Ceiling On The Main Floor, 9ft On Second And Basement. 5 Bedrooms Each Comes With Its Own Ensuite Bathroom And Large Walk-In Closets Providing Comfort And Convenience, High Level Hardwood Floors Throughout The Main floor And Stairs with the landing area in second floor. 4 Car Garage (One Tandem) with Remote Garage Opener and 6 Drive Way Parking. Extra Large Windows Bring Brightness through the Whole House! Peaceful, Breathtaking Views Of The Ravine! Water Filter System, Central Vacuum, Central Air Conditioning For Enjoy Living. A Separate Side Door Entrance and Garage Entrance To The Massive Basement. Close To All Amenities as Costco, Movie Theatre, Upper Canada Mall, Restaurants, Shopping Plaza, Hwy 404/400 And The Future Bradford Bypass. Don't Miss this Amazing Opportunity to Own your Dream Home! You Will Enjoy!!
Overview
MLS ID:
N12073327
Type:
Detached
Bedrooms:
5
Bathrooms:
6
Price:
$2,688,888
PropertyType:
Residential Freehold
TransactionType:
For Sale
BuildingAreaUnits:
Square Feet
Cooling:
Central Air
Heating:
Forced Air
ParkingFeatures:
Attached
YearBuilt:
0-5
TaxAnnualAmount:
10274
PossessionDetails:
30/60/90
🏠 Room Details
| # | Room Type | Level | Length (m) | Width (m) | Feature 1 | Feature 2 | Feature 3 |
|---|---|---|---|---|---|---|---|
| 1 | Living Room | Main | 4.27 | 3.97 | Hardwood Floor | Pot Lights | Large Window |
| 2 | Dining Room | Main | 4.27 | 5.49 | Hardwood Floor | Pot Lights | Large Window |
| 3 | Kitchen | Main | 4.39 | 4.97 | Tile Floor | Pot Lights | Large Window |
| 4 | Breakfast | Main | 4.27 | 5.49 | Tile Floor | Pot Lights | W/O To Yard |
| 5 | Family Room | Main | 6.01 | 4.88 | Hardwood Floor | Coffered Ceiling(s) | Large Window |
| 6 | Pantry | Main | 0 | 0 | Tile Floor | B/I Shelves | Combined w/Kitchen |
| 7 | Laundry | Second | 0 | 0 | Tile Floor | Linen Closet | Laundry Sink |
| 8 | Mud Room | Main | 0 | 0 | Tile Floor | Walk-In Closet(s) | W/O To Garage |
| 9 | Primary Bedroom | Second | 10.37 | 10.27 | 5 Pc Ensuite | Large Window | Walk-In Closet(s) |
| 10 | Bedroom 2 | Second | 5.49 | 3.66 | 3 Pc Ensuite | Walk-In Closet(s) | Large Window |
| 11 | Bedroom 3 | Second | 4.57 | 3.97 | 3 Pc Ensuite | Walk-In Closet(s) | Large Window |
| 12 | Bedroom 4 | Second | 4.69 | 4.57 | 3 Pc Ensuite | Walk-In Closet(s) | Large Window |
| 13 | Bedroom 5 | Second | 5.79 | 4.88 | 3 Pc Ensuite | Walk-In Closet(s) | Large Window |
Map
-
AddressEast Gwillimbury
Featured properties

