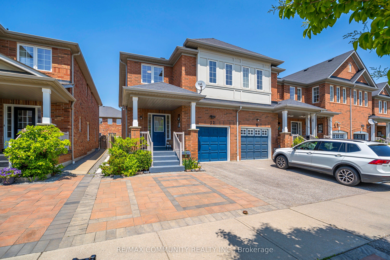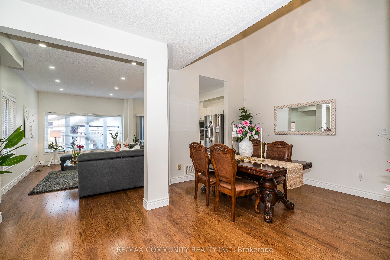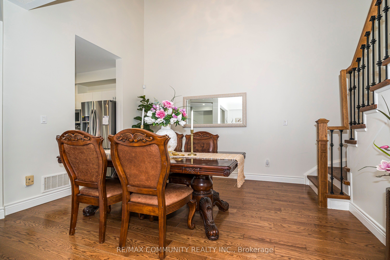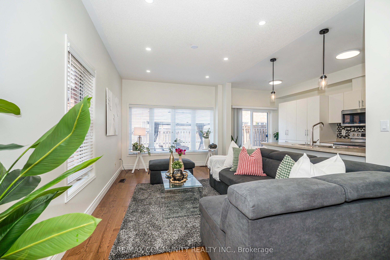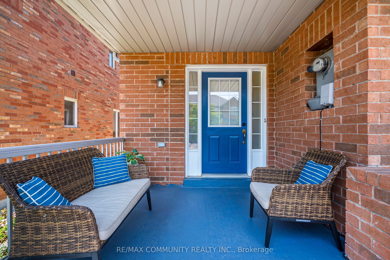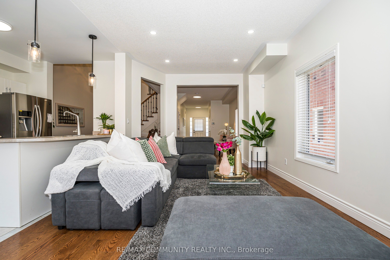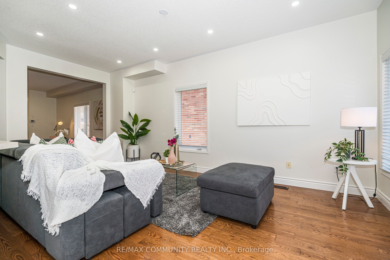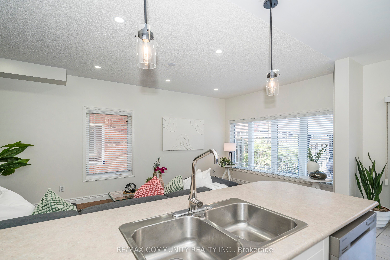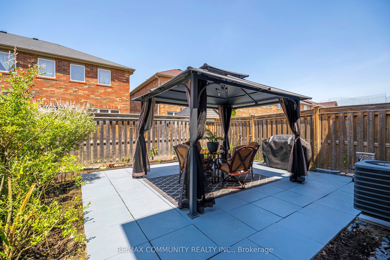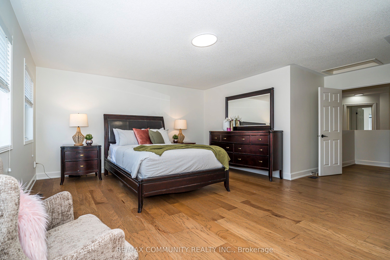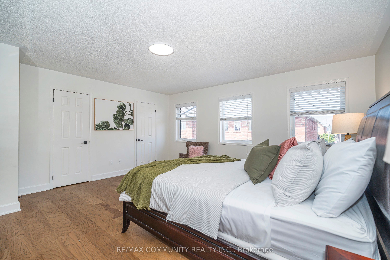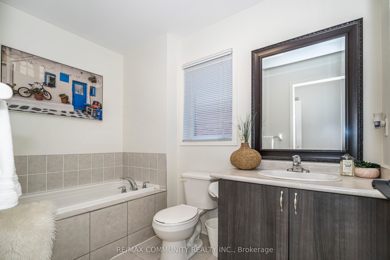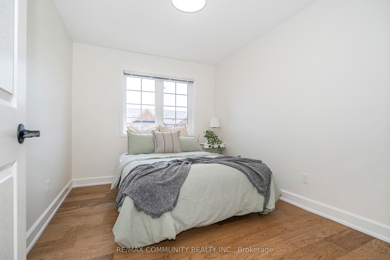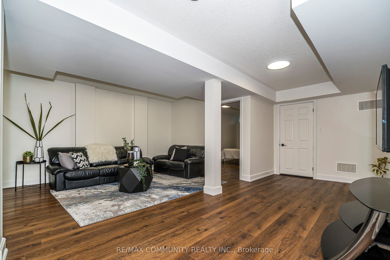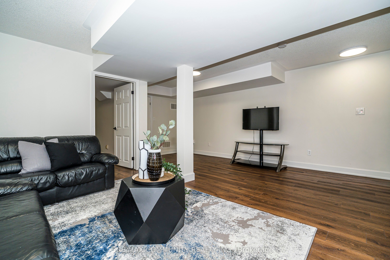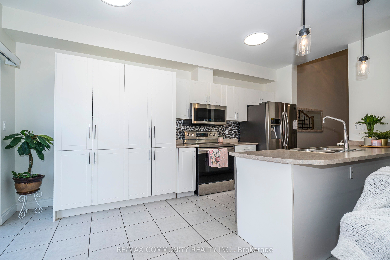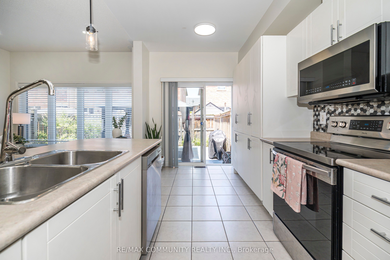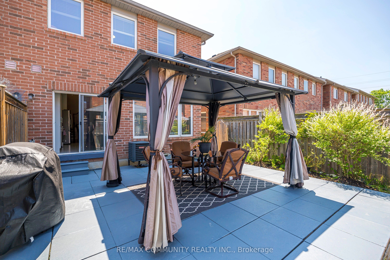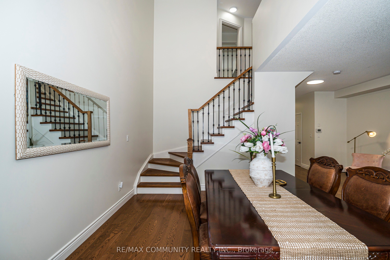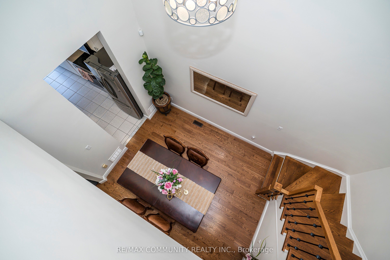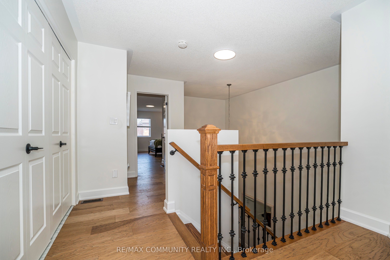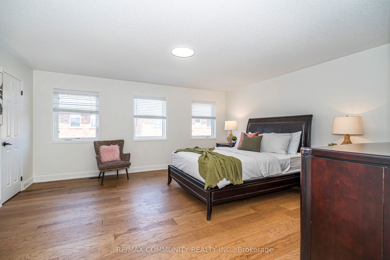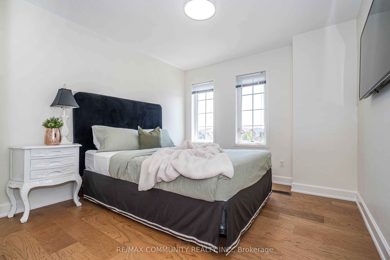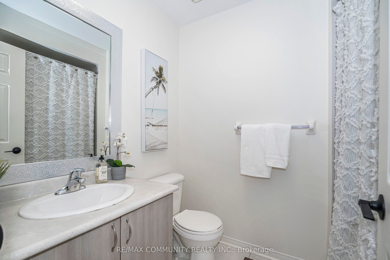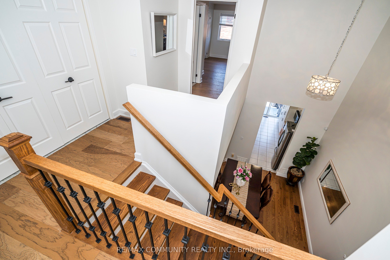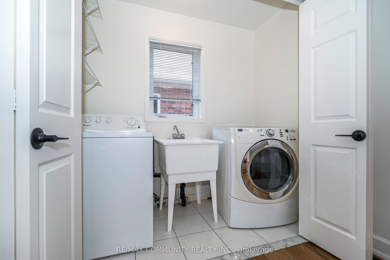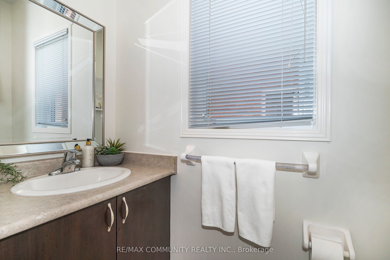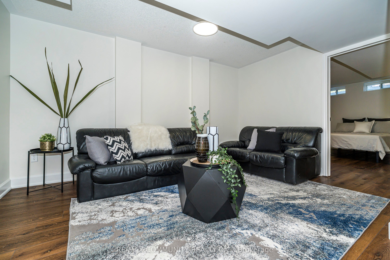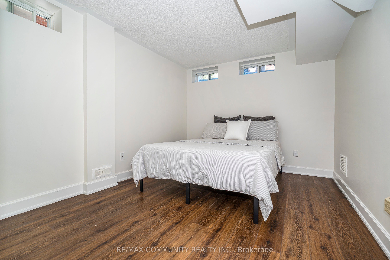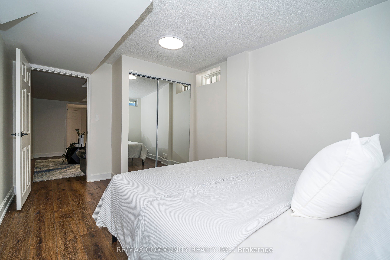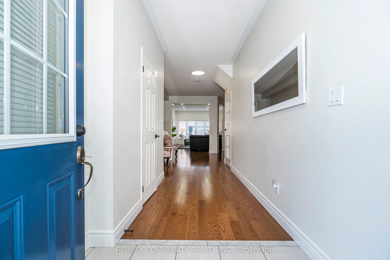
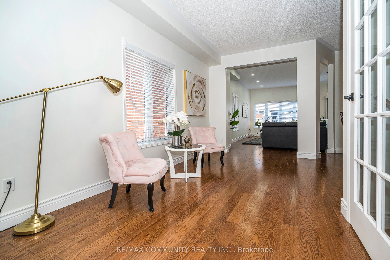
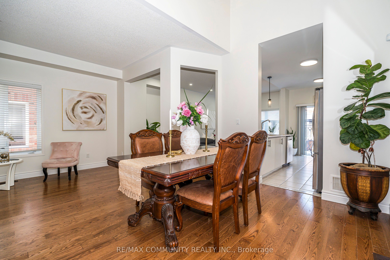
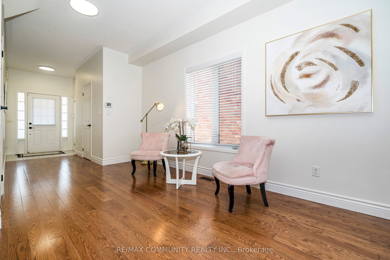
Selling
12 Hickman Road, Ajax, ON L1S 0C8
$860,000
Description
Welcome to this beautifully upgraded freehold end-unit townhome offering over 2,300 sq ft of finished living space in one of South Ajaxs most desirable lakefront communities. Thanks to its unique end-unit build and layout, this sun-filled home features extra windows that bring in abundant natural light, enhanced privacy, and a more spacious feel throughout. The main floor boasts an open-concept layout with 9' ceilings, upgraded pendant lighting, high-efficiency LED fixtures, and rich wood floors. The modern kitchen includes an extended pantry, breakfast bar, and overlooks a vaulted dining area. The living room is highlighted by a soaring 20-foot ceiling that creates a grand yet welcoming atmosphere. Upstairs, the generous primary suite offers separate his & hers closets and a 4-piece ensuite with a deep soaker tub and separate shower. Two additional bedrooms and a convenient second-floor laundry room add to the homes comfort and functionality. The professionally finished basement includes a full bedroom, 3-piece bathroom, spacious living area, cold cellar, and plenty of storageideal for guests, family, or a home office. Outside, enjoy full front-yard interlocking for added curb appeal and additional parking. Located just minutes from Hwy 401, Ajax GO Station, top-rated schools, parks, shopping centres, and public transit, with the lake, waterfront trails, and vibrant outdoor spaces all within walking distance. This is your chance to own a stylish, turnkey home in one of Ajaxs most sought-after communities by the lake.
Overview
MLS ID:
E12195923
Type:
Att/Row/Townhouse
Bedrooms:
4
Bathrooms:
4
Square:
1,750 m²
Price:
$860,000
PropertyType:
Residential Freehold
TransactionType:
For Sale
BuildingAreaUnits:
Square Feet
Cooling:
Central Air
Heating:
Forced Air
ParkingFeatures:
Built-In
YearBuilt:
Unknown
TaxAnnualAmount:
6024
PossessionDetails:
60/90
🏠 Room Details
| # | Room Type | Level | Length (m) | Width (m) | Feature 1 | Feature 2 | Feature 3 |
|---|---|---|---|---|---|---|---|
| 1 | Living Room | Main | 4.76 | 2.92 | Open Concept | LED Lighting | Pot Lights |
| 2 | Dining Room | Main | 3.84 | 2.8 | Vaulted Ceiling(s) | Hardwood Floor | Oak Banister |
| 3 | Family Room | Main | 5.79 | 3.29 | Pot Lights | Large Window | Overlooks Backyard |
| 4 | Kitchen | Main | 2.44 | 2.44 | Indirect Lights | Stainless Steel Appl | Pantry |
| 5 | Breakfast | Main | 2.44 | 2.32 | Walk-Out | LED Lighting | Open Concept |
| 6 | Primary Bedroom | Second | 5.01 | 4.75 | 4 Pc Ensuite | His and Hers Closets | Hardwood Floor |
| 7 | Bedroom 2 | Second | 3.03 | 2.99 | Hardwood Floor | LED Lighting | Large Window |
| 8 | Bedroom 3 | Second | 3.32 | 2.68 | Hardwood Floor | LED Lighting | Large Window |
| 9 | Laundry | Second | 1 | 2 | B/I Appliances | Laundry Sink | — |
| 10 | Recreation | Basement | 8.63 | 5.73 | 3 Pc Bath | LED Lighting | Laminate |
| 11 | Bedroom 4 | Basement | 3 | 3 | Window | Laminate | LED Lighting |
Map
-
AddressAjax
Featured properties

