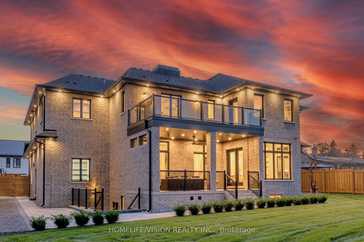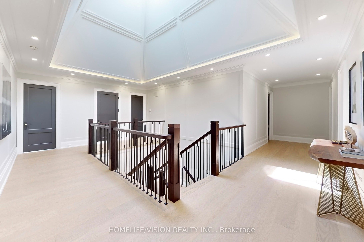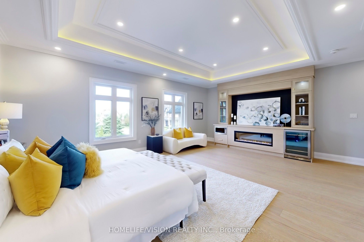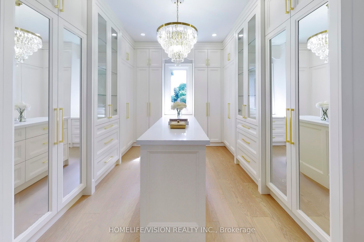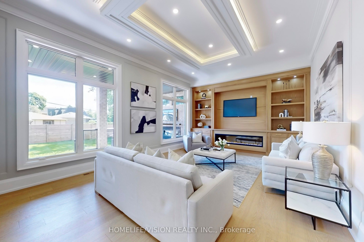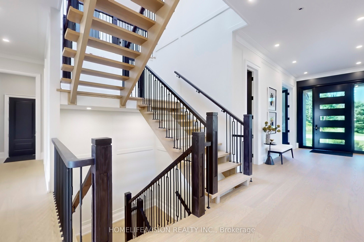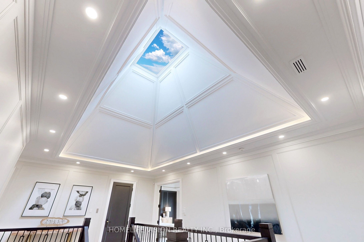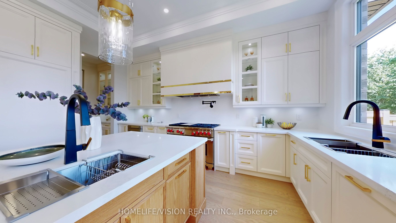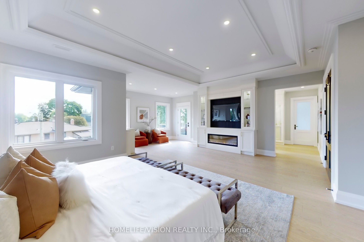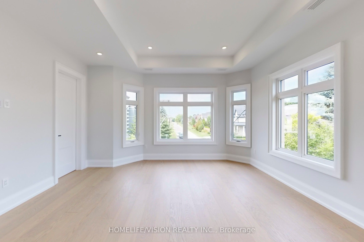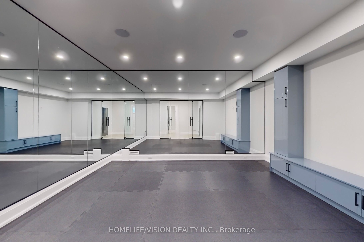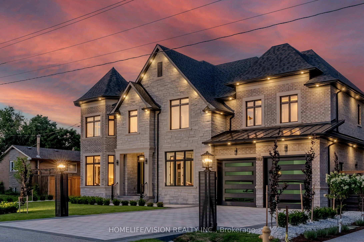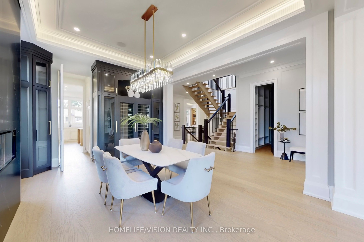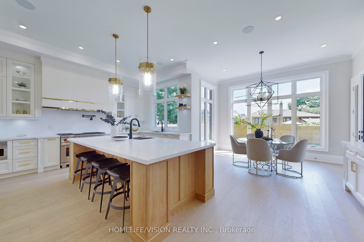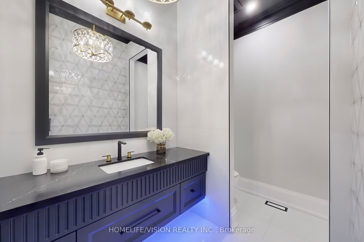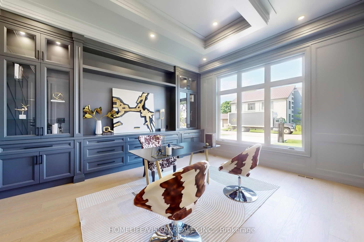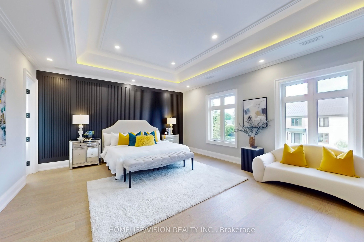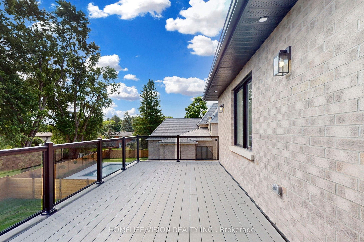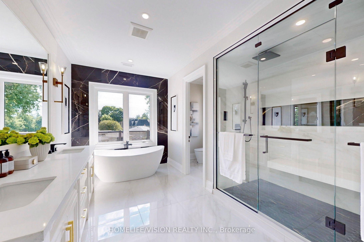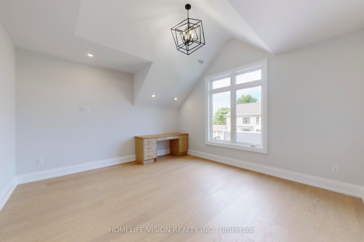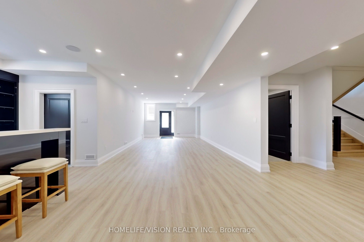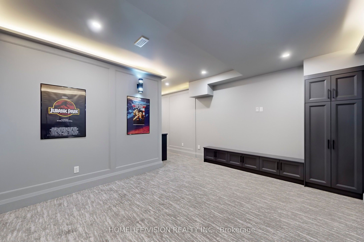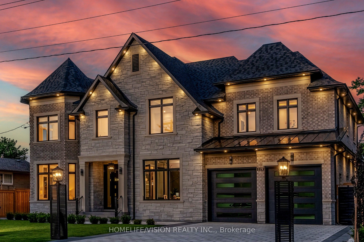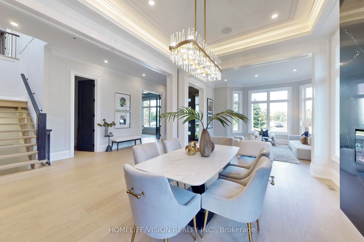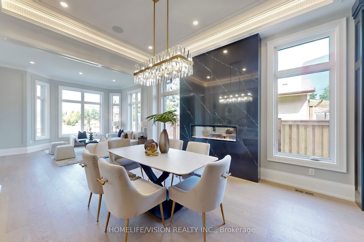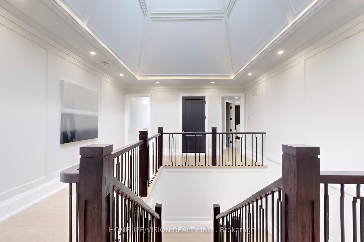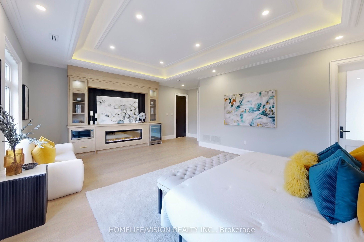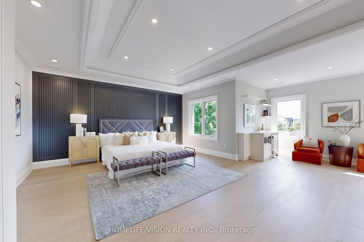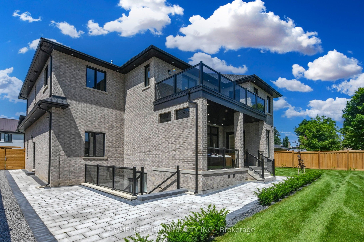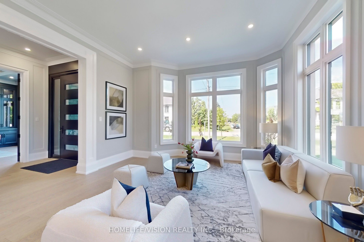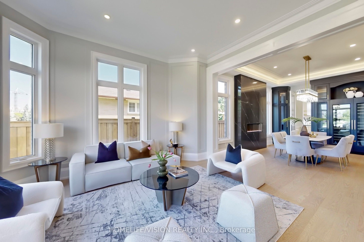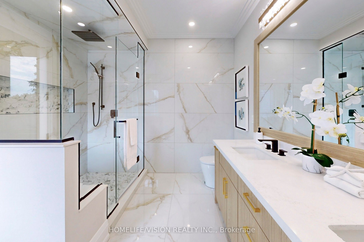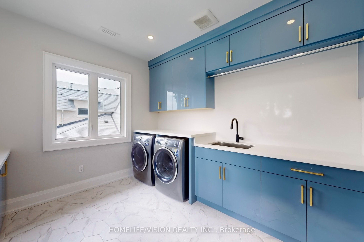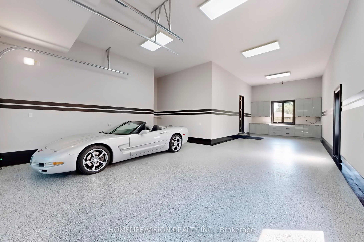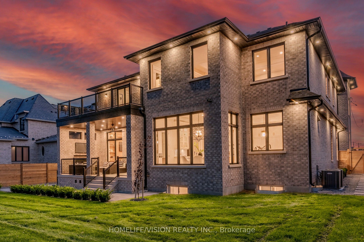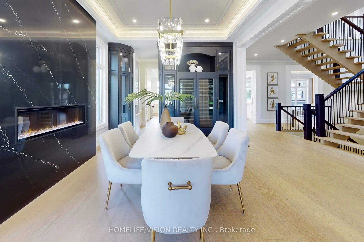
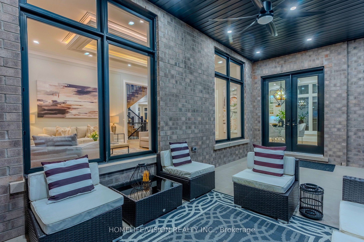
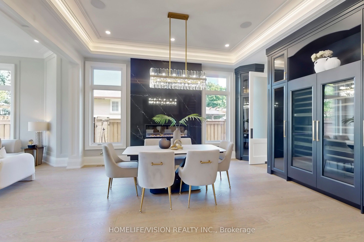
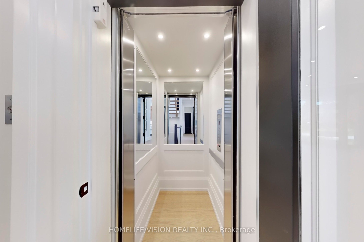
Selling
119 Banner Lane, King, ON L7B 1G9
$5,300,000
Description
Welcome To 119 Banner Lane. This Showstopper Is The Builders Own Home. Situated In One Of The Most Desired Pockets In All Of York Region. It Boasts Approx 6200 Sqft Above Grade Living Space, Plus An Additional Approx 2400 Sqft Of Basement Living Space. Relish The Grandiose 11 Ft Main Floor Ceilings, Along With 5 Spacious Bedrooms, 2 Of Which Are Primary Bedrooms, Each Accompanied With Their Own Meticulously Crafted Ensuites. This Home Has Its Own Elevator, Theatre Room And Gym, Oversized Skylight, And A 3 Car Garage Boasting 14 Foot Ceilings, Custom Cabinetry, And An Epoxy Floor. Luxury Living At Its Finest!! Make It Yours!!! **EXTRAS** 2 Built In Wine Fridges, 6 Electric Fireplaces, Custom Built In Cabinetry Throughout The Home And Garage, Heated Basement Floors Throughout, Heated Floors in Both Primary Bedroom Ensuites
Overview
MLS ID:
N12095066
Type:
Detached
Bedrooms:
6
Bathrooms:
8
Price:
$5,300,000
PropertyType:
Residential Freehold
TransactionType:
For Sale
BuildingAreaUnits:
Square Feet
Cooling:
Central Air
Heating:
Forced Air
ParkingFeatures:
Attached
YearBuilt:
Unknown
TaxAnnualAmount:
0
PossessionDetails:
TDB/IMMED
🏠 Room Details
| # | Room Type | Level | Length (m) | Width (m) | Feature 1 | Feature 2 | Feature 3 |
|---|---|---|---|---|---|---|---|
| 1 | Study | Main | 5.13 | 4.72 | B/I Bookcase | Crown Moulding | Glass Doors |
| 2 | Living Room | Main | 4.7 | 4.6 | Hardwood Floor | Pot Lights | Large Window |
| 3 | Dining Room | Main | 5.54 | 4.04 | Hardwood Floor | Electric Fireplace | Pot Lights |
| 4 | Kitchen | Main | 7.21 | 7.21 | Centre Island | Quartz Counter | W/O To Porch |
| 5 | Family Room | Main | 6.86 | 4.47 | Crown Moulding | Electric Fireplace | Built-in Speakers |
| 6 | Primary Bedroom | Second | 7.5 | 7 | Vaulted Ceiling(s) | 7 Pc Ensuite | W/O To Balcony |
| 7 | Bedroom 2 | Second | 6.55 | 6.17 | Vaulted Ceiling(s) | 6 Pc Ensuite | Electric Fireplace |
| 8 | Bedroom 3 | Second | 5.08 | 4.22 | Vaulted Ceiling(s) | 4 Pc Ensuite | B/I Desk |
| 9 | Bedroom 4 | Second | 4.67 | 4.5 | Vaulted Ceiling(s) | 4 Pc Ensuite | Walk-In Closet(s) |
| 10 | Bedroom 5 | Second | 4 | 3.6 | Hardwood Floor | 4 Pc Ensuite | Walk-In Closet(s) |
| 11 | Recreation | Basement | 13.54 | 4.2 | Wet Bar | Electric Fireplace | Walk-Up |
| 12 | Bedroom | Basement | 4.52 | 4.4 | Heated Floor | 4 Pc Ensuite | Window |
Map
-
AddressKing
Featured properties

