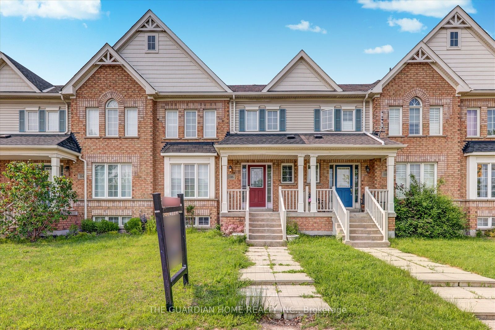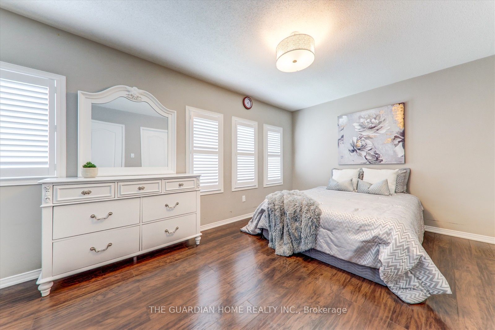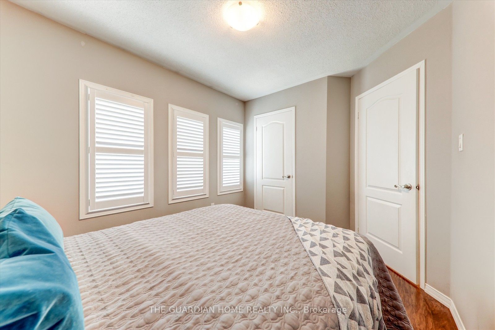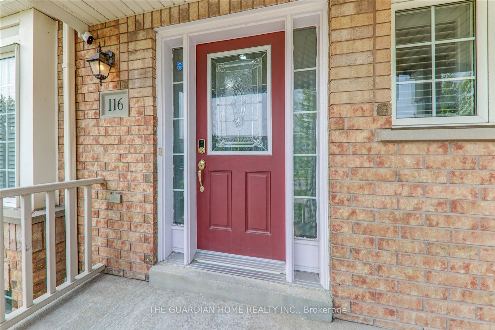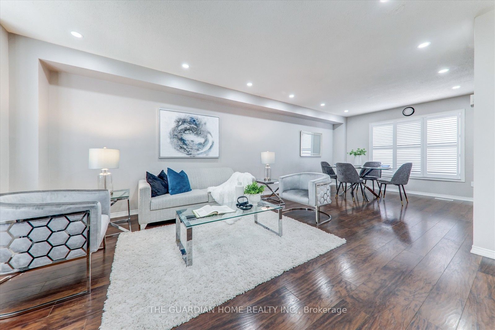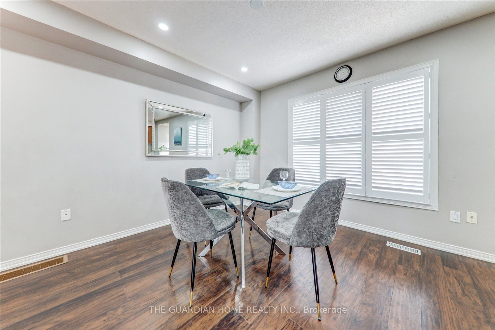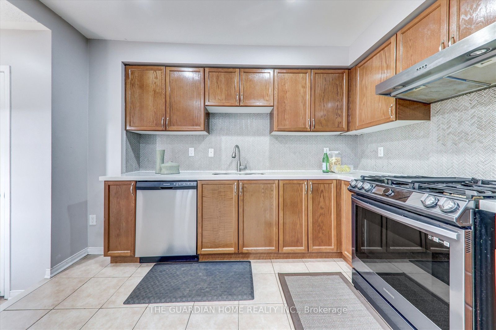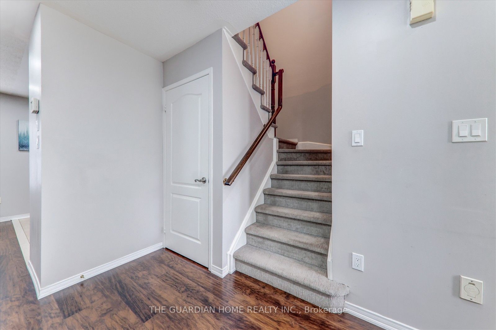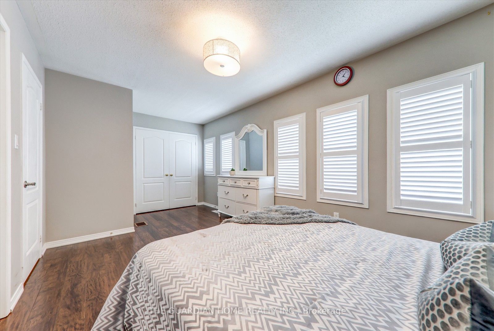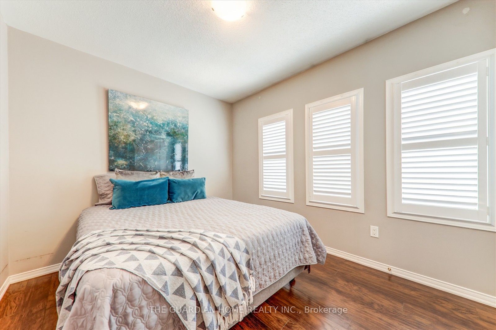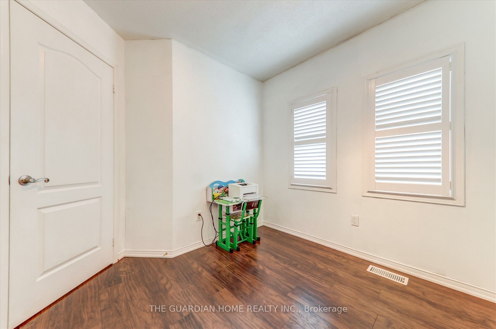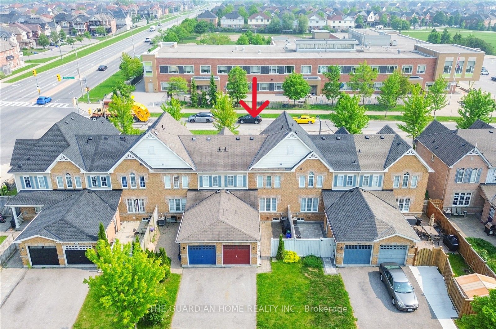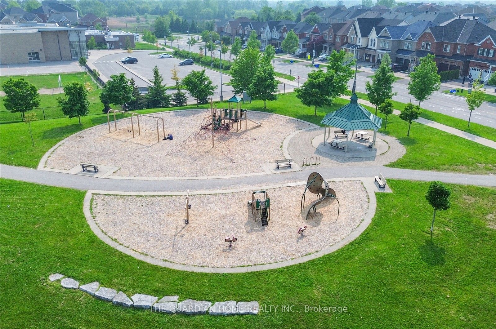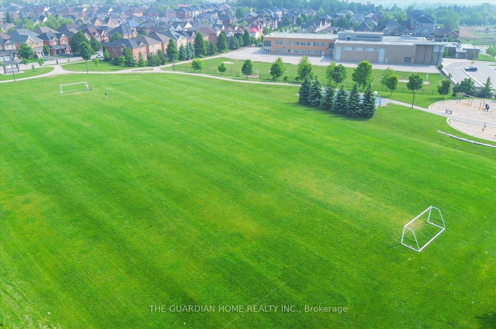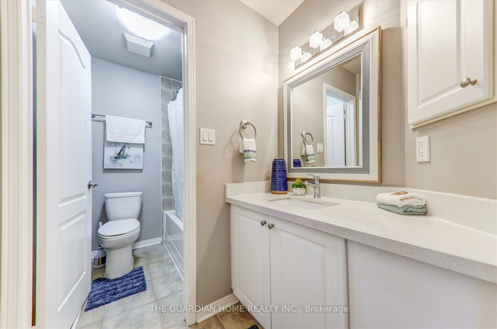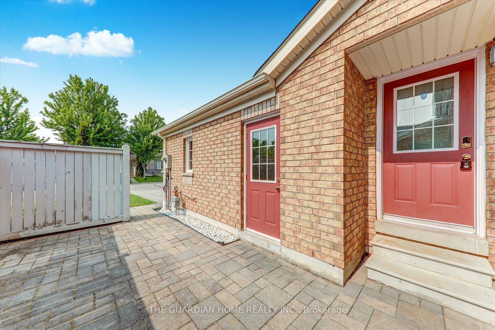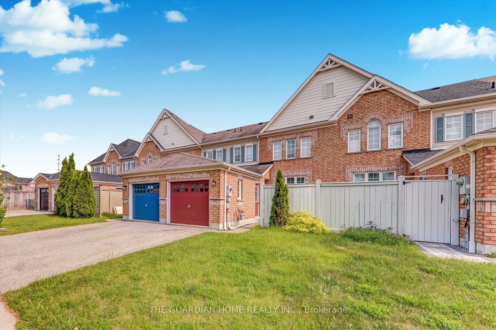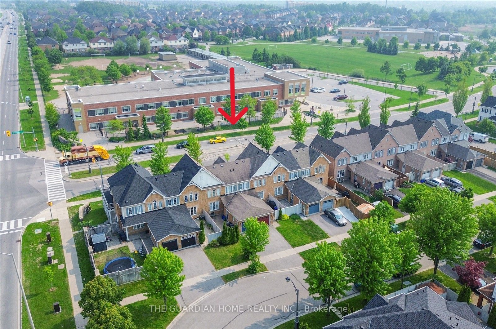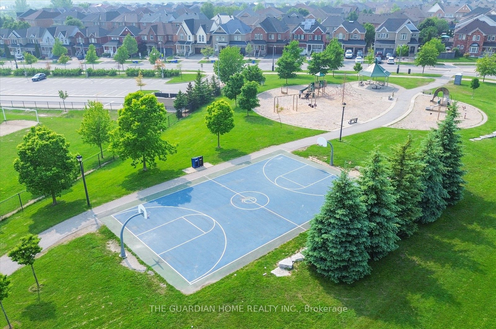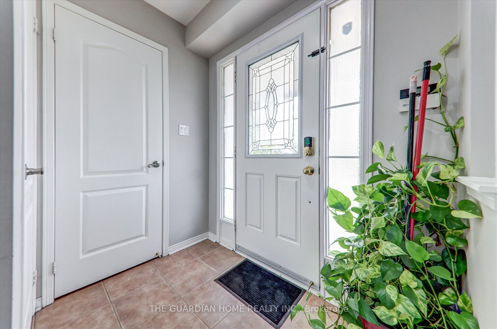
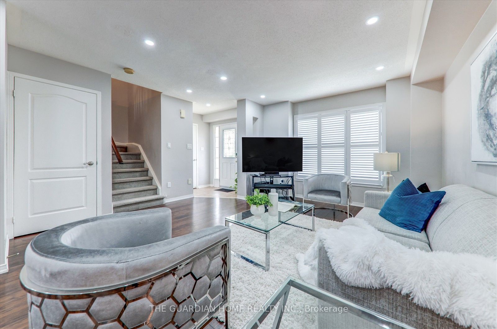

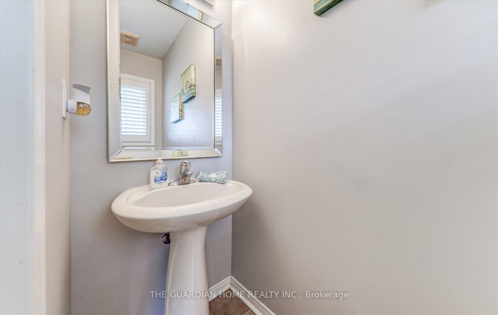
Selling
116 Williamson Drive, Ajax, ON L1T 0A5
$699,999
Description
Welcome To This Beautifully Maintained Freehold Townhouse, Nestled In The Highly Desirable Northeast Ajax Community. This Charming Home Offers A Perfect Blend Of Style, Comfort, And Functionality With An Open-Concept Layout Ideal For Modern Living. Step Into The Inviting Main Floor Featuring Gleaming Hardwood Flooring And A Spacious Combined Living And Dining Area, Perfect For Entertaining Or Relaxing With Family. The Efficiently Designed Kitchen Is A True Highlight, Boasting Elegant Quartz Countertops, A Stylish Mosaic Backsplash, And Sleek Stainless Steel Appliances. Upstairs, You'll Find A Generously Sized Second Floor With Three Bright And Comfortable Bedrooms, Along With A Well-Appointed 3-Piece Bathroom. Abundance Of Natural Light Through Thoughtfully Placed Windows, Creating A Warm And Airy Ambiance. Enjoy The Convenience Of Direct Access To The Garage And Rear Laneway, Adding Both Practicality And Privacy. Situated In A Family-Friendly Neighborhood, This Home Is Just Steps Away From Three Elementary Schools, Two High Schools, Shopping Centers, Major Highways, GO Station, Public Transit, Beautiful Parks, And Place Of Worship. Don't Miss The Opportunity To Make This Stunning Property Your Next Home!
Overview
MLS ID:
E12209980
Type:
Att/Row/Townhouse
Bedrooms:
3
Bathrooms:
2
Square:
1,300 m²
Price:
$699,999
PropertyType:
Residential Freehold
TransactionType:
For Sale
BuildingAreaUnits:
Square Feet
Cooling:
Central Air
Heating:
Forced Air
ParkingFeatures:
Attached
YearBuilt:
Unknown
TaxAnnualAmount:
4693.16
PossessionDetails:
TBD
Map
-
AddressAjax
Featured properties

