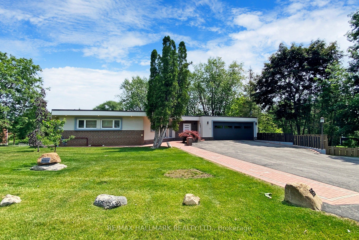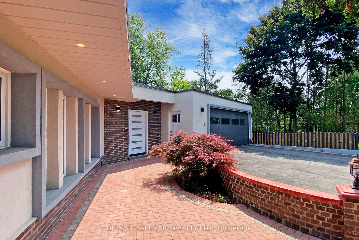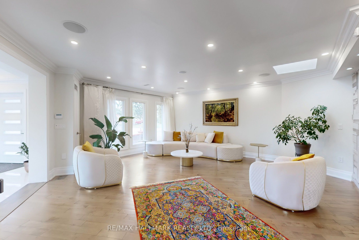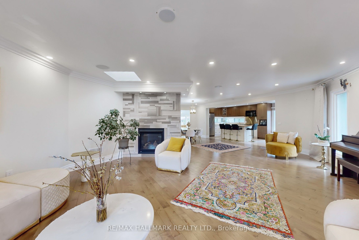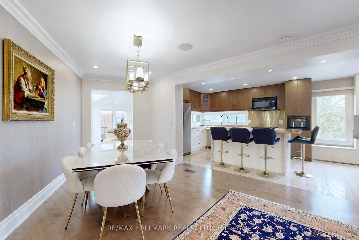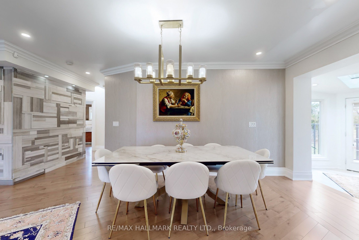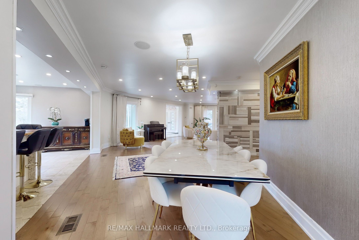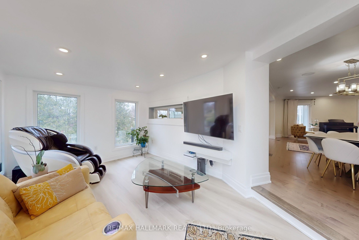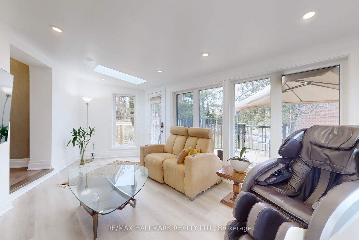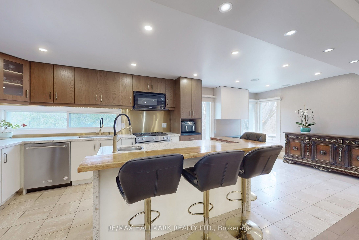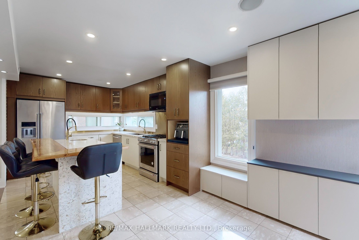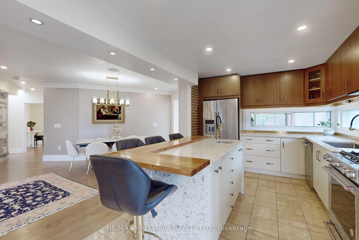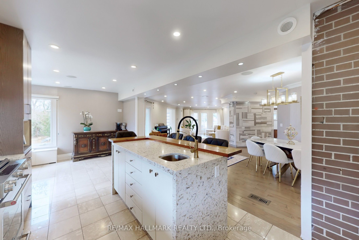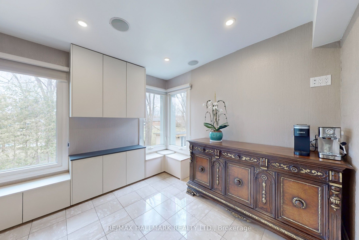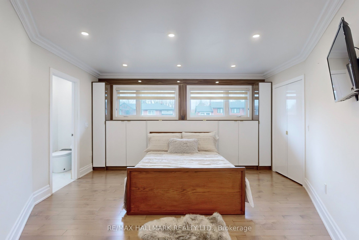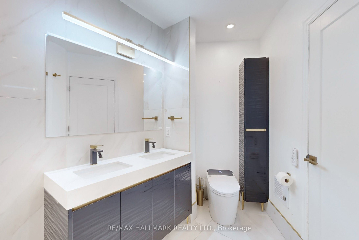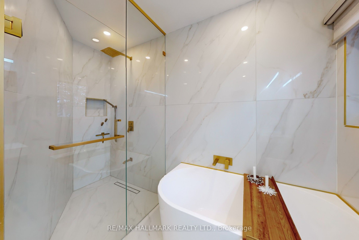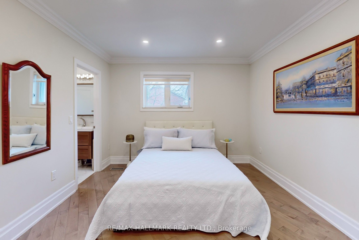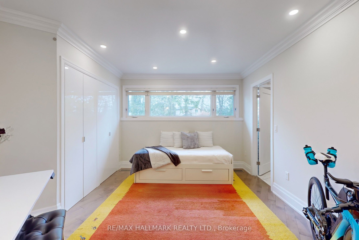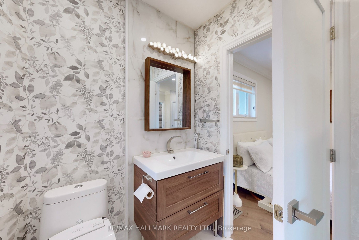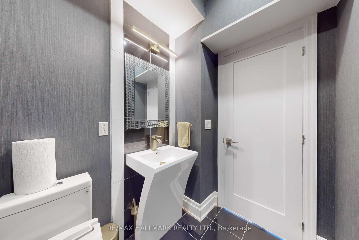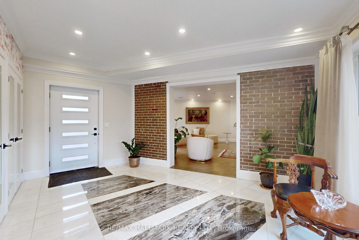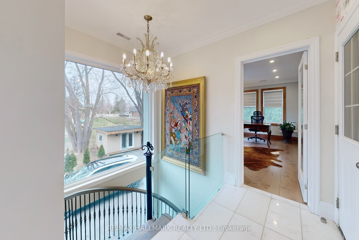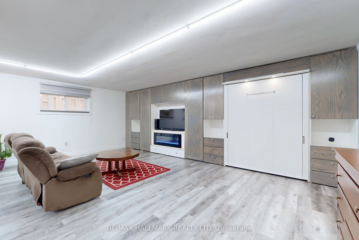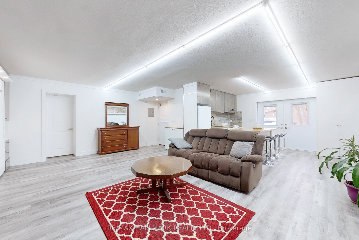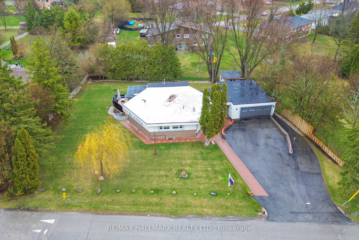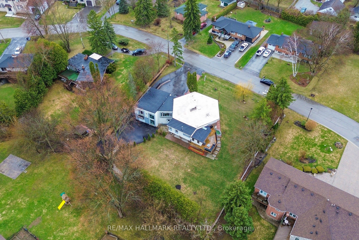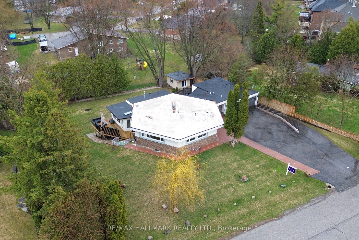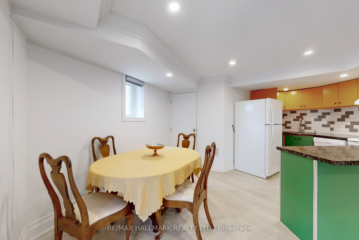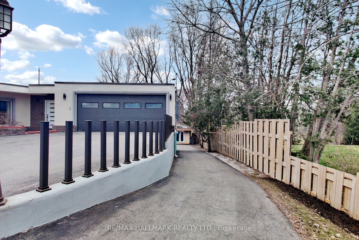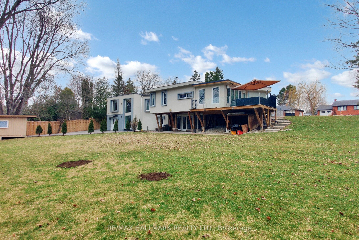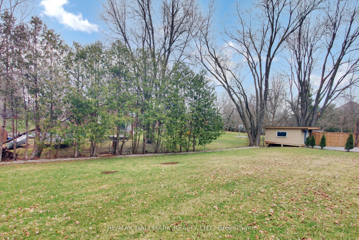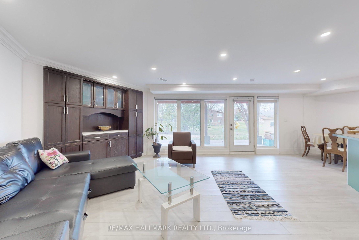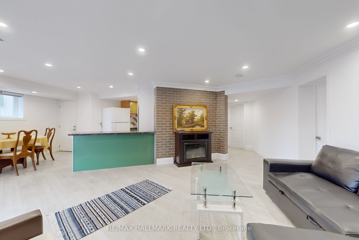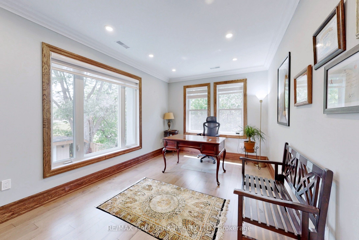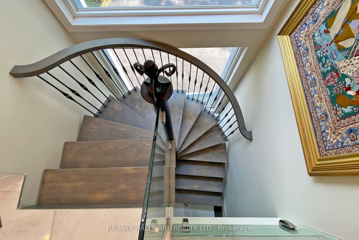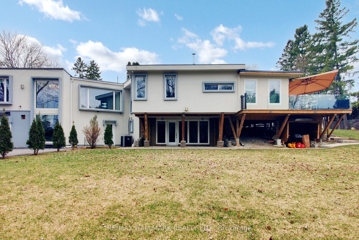
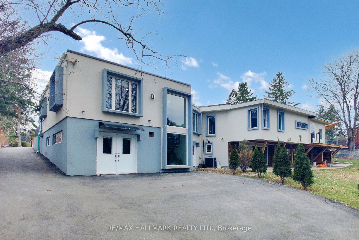
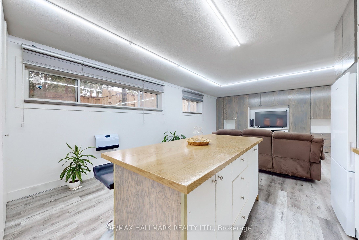
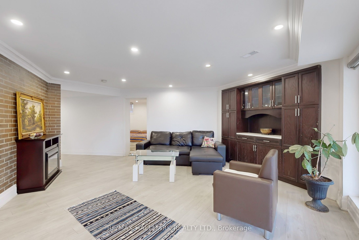
Selling
115 Lynwood Crescent, King, ON L0G 1N0
$2,138,000
Description
Discover the perfect blend of luxury and tranquillity in this stunning property located in the highly sought-after Nobleton area. With an impressive 150-foot frontage, this home offers a spacious and serene escape from the bustling city, making it an ideal haven for families seeking peace and security. Upon entering, you will be welcomed by a spacious foyer, and off the foyer is a thoughtfully designed private office space that creates an ideal environment for productivity. Entertain family and friends in the generously sized living room, which seamlessly connects to the modern open-concept kitchen. The dining room flows directly into a bright and airy solarium, perfect for gatherings, relaxation, and enjoying views of the expansive outdoor space. This property has undergone a complete renovation within the last six years, ensuring that you won't have to worry about outdated systems. The versatile basement features two walk-out units: a spacious two-bedroom apartment and a cozy bachelor apartment. Both units are fully self-contained, each equipped with its own laundry facilities and kitchens, making them perfect for guests or in-laws.The main floor is 2,480 sqft, plus a 165 sqft sunroom.
Overview
MLS ID:
N12144888
Type:
Detached
Bedrooms:
5
Bathrooms:
6
Square:
2,750 m²
Price:
$2,138,000
PropertyType:
Residential Freehold
TransactionType:
For Sale
BuildingAreaUnits:
Square Feet
Cooling:
Central Air
Heating:
Forced Air
ParkingFeatures:
Attached
YearBuilt:
Unknown
TaxAnnualAmount:
6062
PossessionDetails:
30-60
🏠 Room Details
| # | Room Type | Level | Length (m) | Width (m) | Feature 1 | Feature 2 | Feature 3 |
|---|---|---|---|---|---|---|---|
| 1 | Living Room | Main | 8.86 | 6.2 | Hardwood Floor | Combined w/Dining | Fireplace |
| 2 | Dining Room | Main | 5.16 | 3.3 | Hardwood Floor | W/O To Deck | Pot Lights |
| 3 | Kitchen | Main | 6.96 | 3.12 | Quartz Counter | Modern Kitchen | Stainless Steel Appl |
| 4 | Sunroom | Main | 5.77 | 3.28 | Laminate | W/O To Deck | Pot Lights |
| 5 | Primary Bedroom | Main | 5.59 | 4.42 | Hardwood Floor | 6 Pc Ensuite | Pot Lights |
| 6 | Bedroom 2 | Main | 6.63 | 5.18 | Hardwood Floor | Semi Ensuite | Pot Lights |
| 7 | Bedroom 3 | Main | 4.57 | 4.17 | Hardwood Floor | Semi Ensuite | Pot Lights |
| 8 | Office | Main | 4.72 | 3.05 | Hardwood Floor | Large Window | Pot Lights |
| 9 | Foyer | Main | 4.14 | 4.14 | Marble Floor | 2 Pc Bath | Pot Lights |
| 10 | Great Room | Basement | 6.65 | 4.83 | 3 Pc Ensuite | Murphy Bed | Large Window |
| 11 | Kitchen | Basement | 4.34 | 3.68 | Open Concept | Modern Kitchen | W/O To Yard |
| 12 | Living Room | Basement | 5.72 | 4.95 | Laminate | W/O To Patio | Pot Lights |
| 13 | Dining Room | Basement | 3.63 | 2.64 | Laminate | Above Grade Window | Pot Lights |
| 14 | Primary Bedroom | Basement | 3.84 | 3.73 | Laminate | 3 Pc Ensuite | Walk-In Closet(s) |
| 15 | Bedroom 2 | Basement | 5.03 | 4.27 | Laminate | Window | Pot Lights |
| 16 | Kitchen | Basement | 3.86 | 2.87 | Laminate | B/I Dishwasher | Open Concept |
| 17 | — | — | — | — | — | — | — |
Map
-
AddressKing
Featured properties

