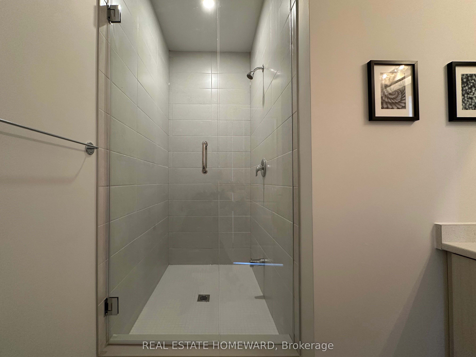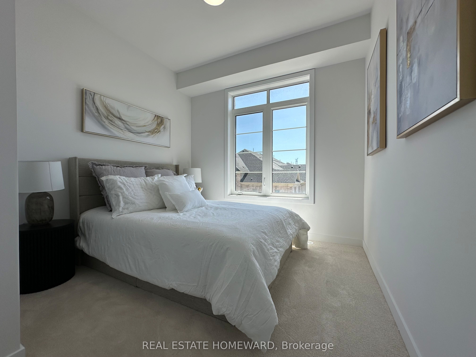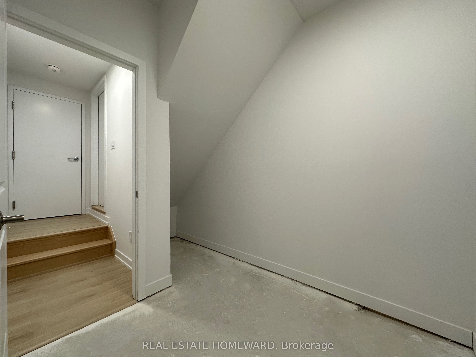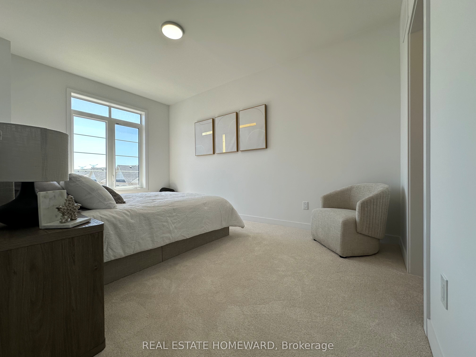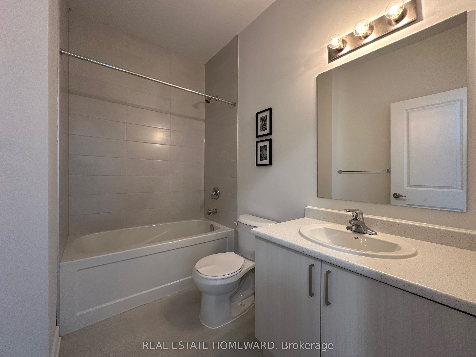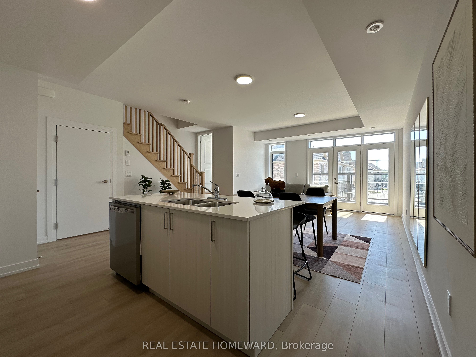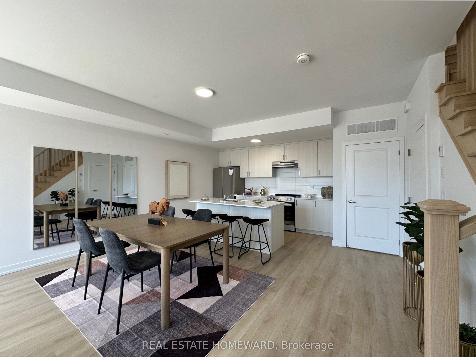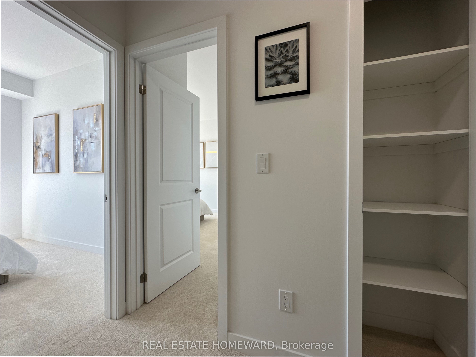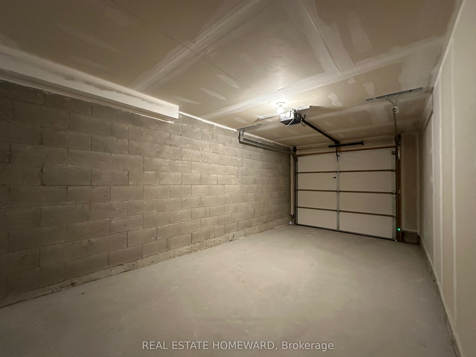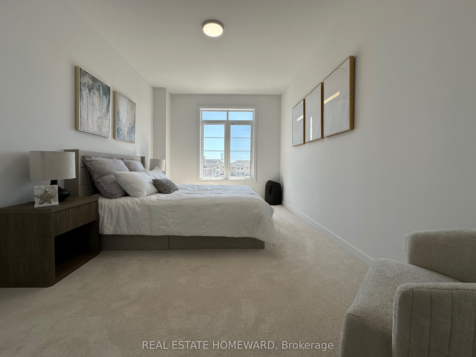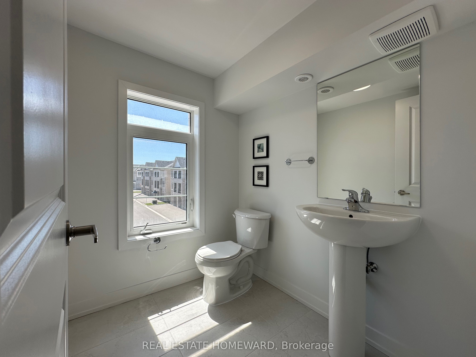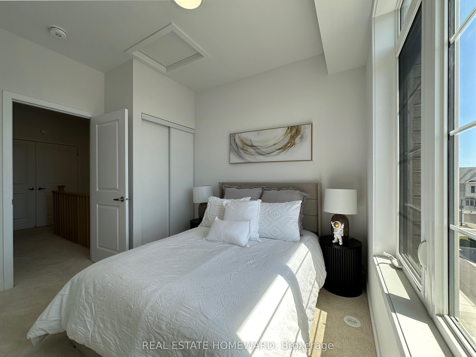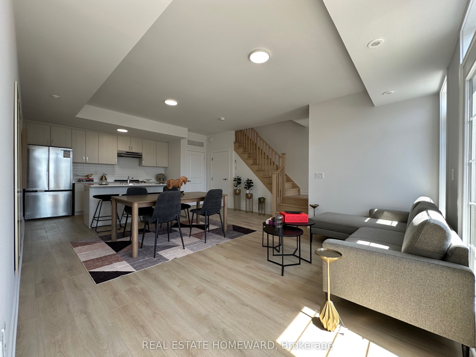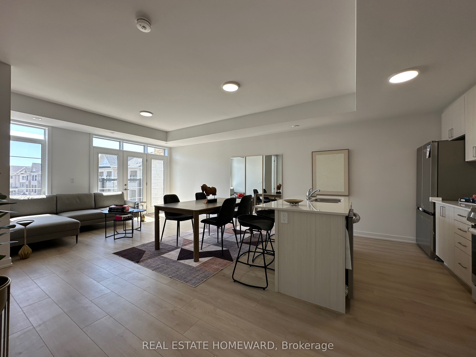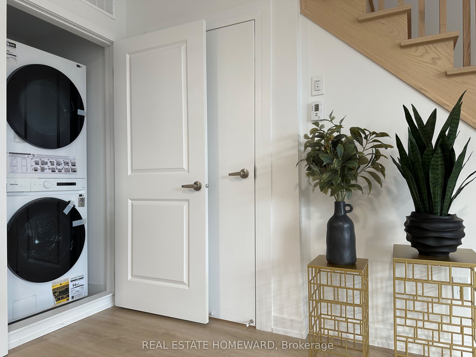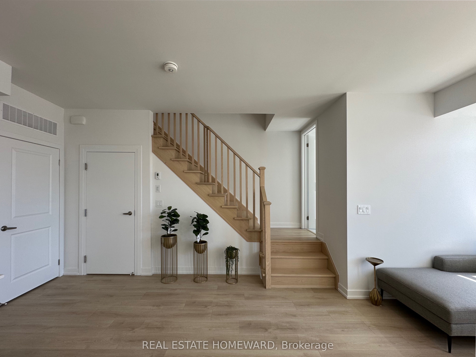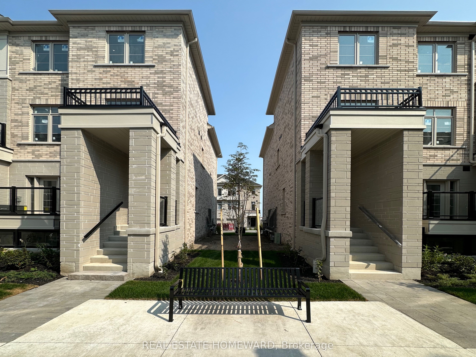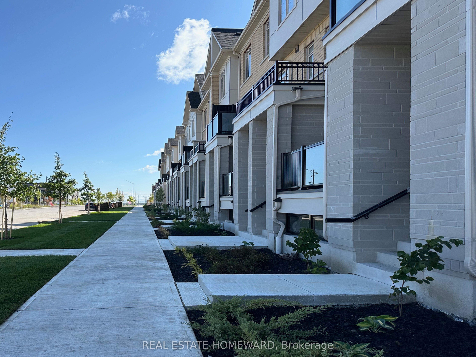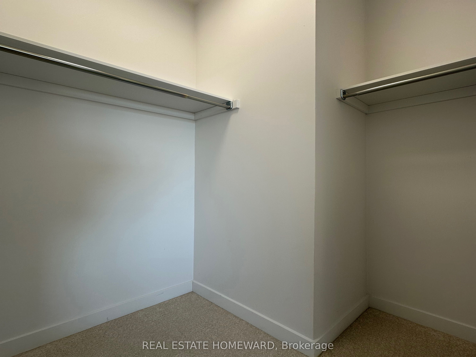
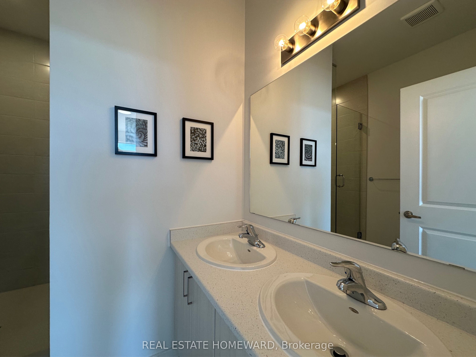
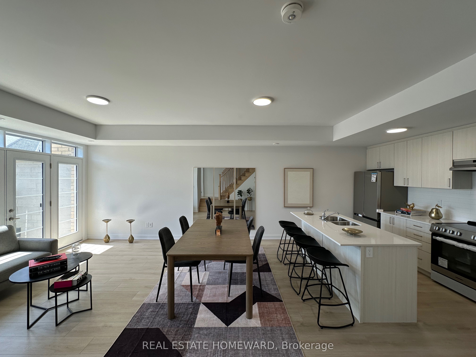
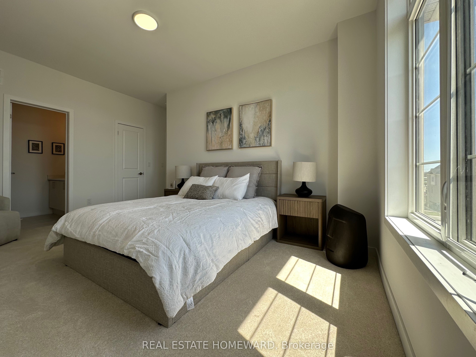
Selling
#115 - 1655 Palmers Sawmill Road, Pickering, ON L1X 0R3
$735,000
Description
BRAND NEW NEVER OCCUPIED Exceptional 2-Bedroom, 2.5-Bathroom Townhouse offering a Bright and Airy Open-Concept Layout. Extensively Upgraded by the Builder. Contemporary Kitchen with Clean Lines, Generously Sized Living Space, and Expansive Windows that Flood the Interior with Natural Light. Incredibly Bright. Balcony Conveniently Located off the Main Living Area. Finished with Oak Staircases Throughout. Equipped with Central Air, Caesarstone Kitchen Countertops, and Upgraded Cabinetry Throughout. Smooth, High Ceilings add to the Modern Feel. The Primary Suite Includes a Walk-in Closet and a Spacious Ensuite Featuring Glass Shower Doors and a Double Vanity. Includes a Private Garage Plus an Extra Parking Space Directly in Front Offering (2) Total Parking Spots. Also Features a Spacious Storage Room at the Garage Level and a Second Storage Space on the Living Room Level. Comes with a Full Appliance Package: Stainless Steel Fridge, Stainless Steel Stove, Stainless Steel Dishwasher, and Washer & Dryer. Garage Includes a Door Opener with (1) Remote. Covered Under a Full Tarion Warranty for Added Peace of Mind. Why Settle for Resale When You Can Own a Pristine, Never-Before-Lived-In Home?Surrounded by Everyday Essentials Close to Healthcare Facilities, Schools, Fitness Centres, Dining Options, Coffee Shops, Banks, and Places of Worship. Quick Access to HWY-401 and HWY-407, Close to Marina, and Nestled Within a Natural Heritage Protected Area. Perfect for Families A Truly Welcoming Community. Dont Let This Fantastic Opportunity Slip Away! HST Included in Price, Subject to Buyer Eligibility for HST Rebate.
Overview
MLS ID:
E12111360
Type:
Condo
Bedrooms:
2
Bathrooms:
3
Square:
1,300 m²
Price:
$735,000
PropertyType:
Residential Condo & Other
TransactionType:
For Sale
BuildingAreaUnits:
Square Feet
Cooling:
Central Air
Heating:
Forced Air
ParkingFeatures:
Built-In
YearBuilt:
New
TaxAnnualAmount:
0
PossessionDetails:
Immediate
🏠 Room Details
| # | Room Type | Level | Length (m) | Width (m) | Feature 1 | Feature 2 | Feature 3 |
|---|---|---|---|---|---|---|---|
| 1 | Living Room | Main | 4.98 | 4.27 | Large Window | Balcony | Combined w/Dining |
| 2 | Kitchen | Main | 2.59 | 4.8 | Quartz Counter | Breakfast Bar | Backsplash |
| 3 | Dining Room | Main | 4.98 | 4.27 | Open Concept | Balcony | Combined w/Living |
| 4 | Bathroom | Main | 0 | 0 | 2 Pc Bath | Window | — |
| 5 | Bedroom | Upper | 3.05 | 4.7 | Large Window | 2 Pc Ensuite | Closet |
| 6 | Bedroom 2 | Upper | 2.84 | 3.3 | Large Window | Closet | — |
| 7 | Bathroom | Upper | 0 | 0 | 3 Pc Ensuite | — | — |
| 8 | Bathroom | Upper | 0 | 0 | 3 Pc Ensuite | — | — |
Map
-
AddressPickering
Featured properties

