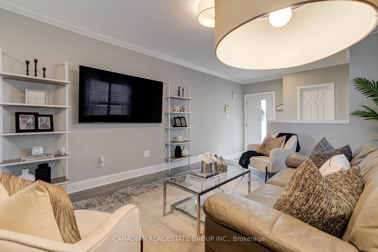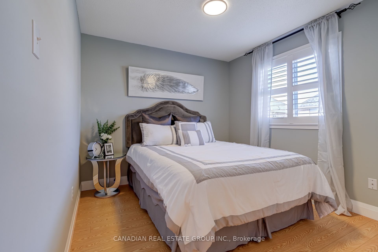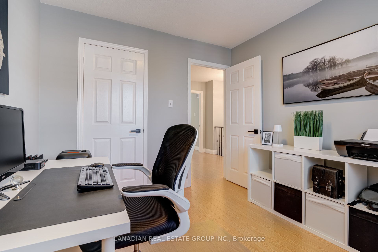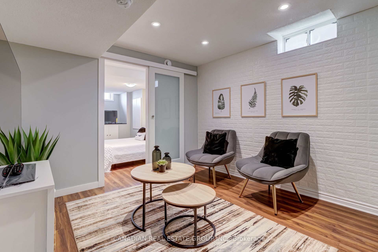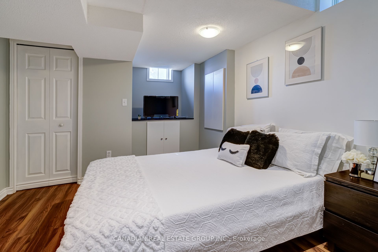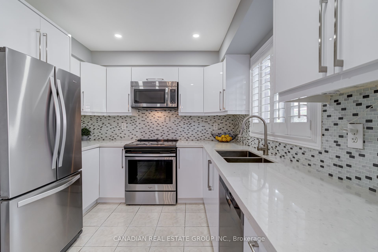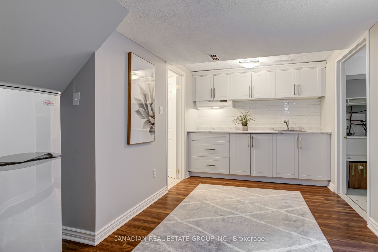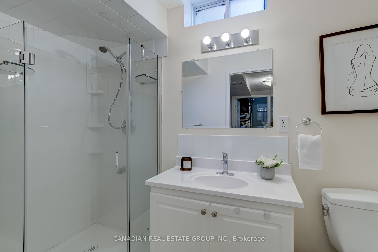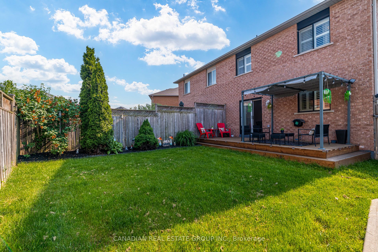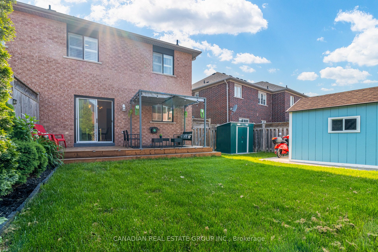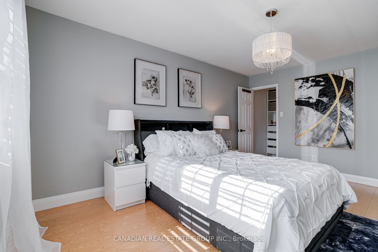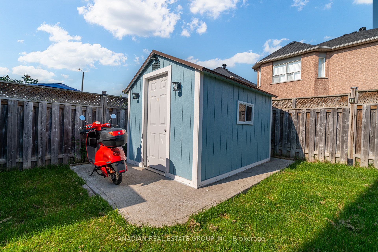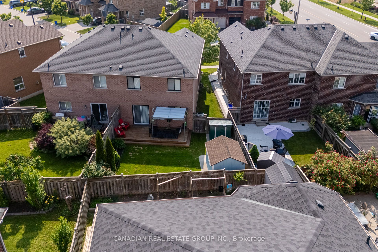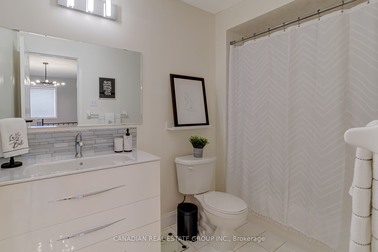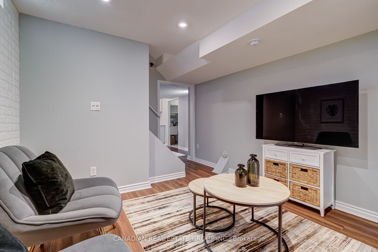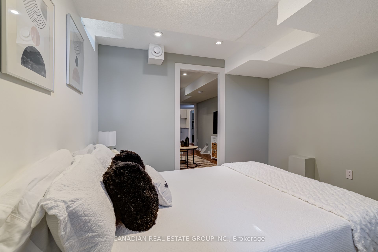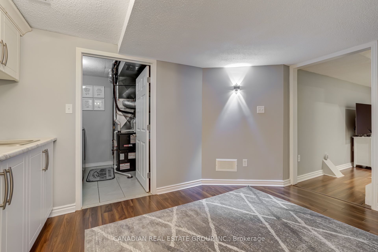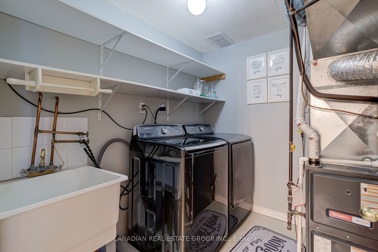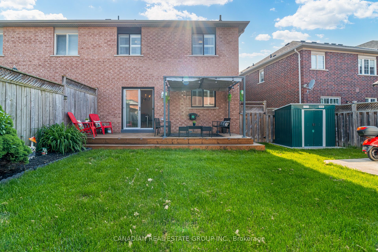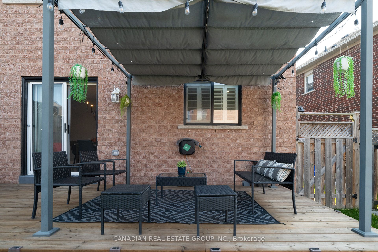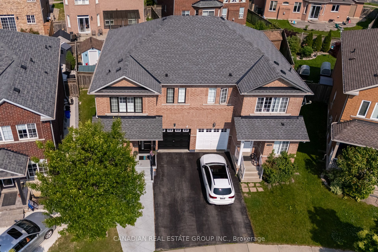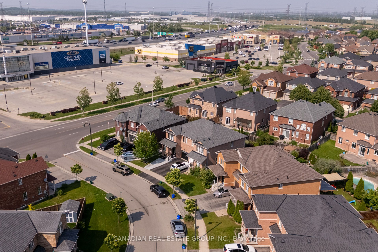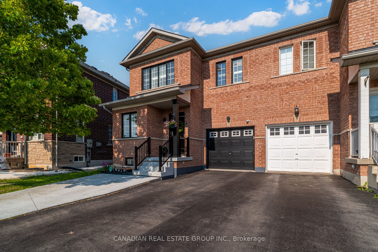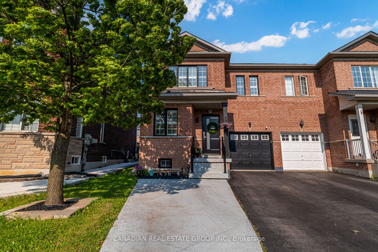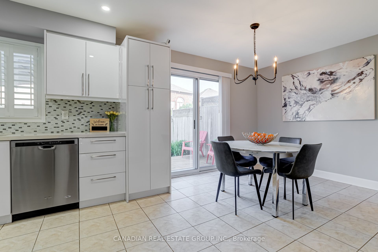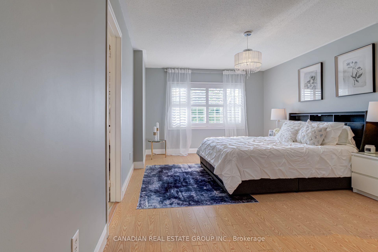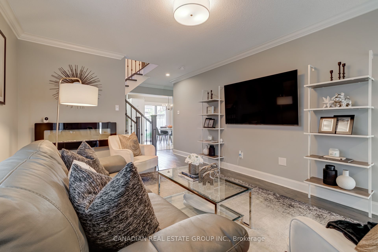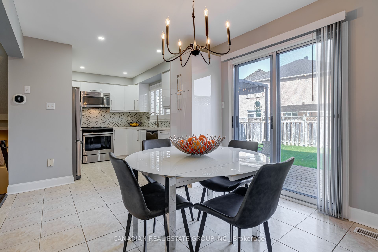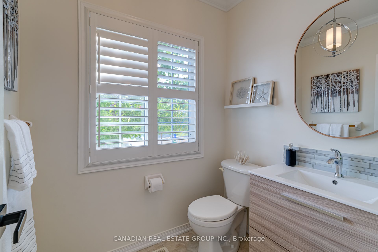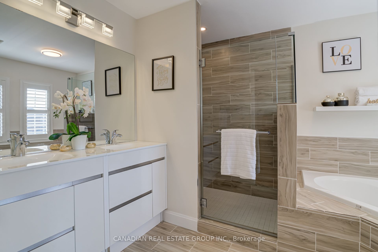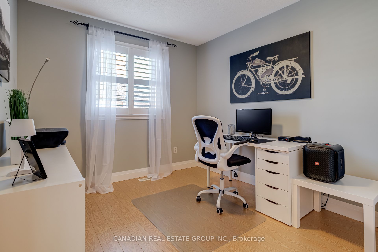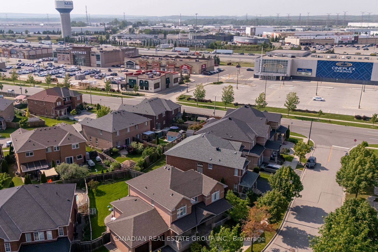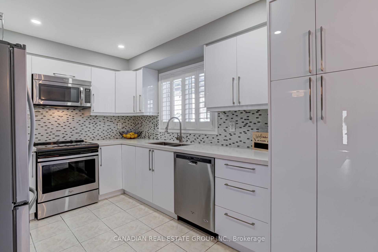
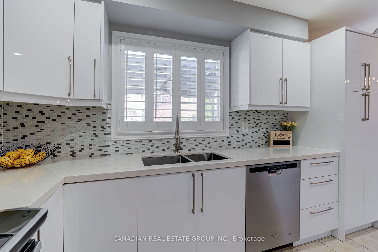
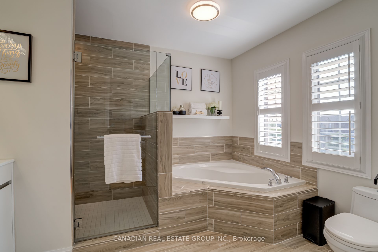
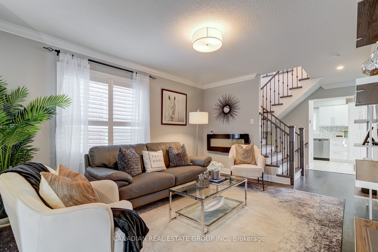
Selling
1148 Charlton Way, Milton, ON L9T 5Y8
$959,000
Description
Welcome to this beautifully-upgraded 3-bedroom semi-detached home, offering the perfect blend of style, comfort, and functionality! This home features spacious, carpet-free bedrooms and upgraded flooring throughout the main level and basement. The kitchen has been thoughtfully renovated with stainless steel appliances, a modern backsplash, sleek countertops, and updated cabinetry perfect for anyone who loves to cook or entertain! Freshly painted from top to bottom, this home is truly move-in ready. Each washroom in the home has been upgraded to meet the modern trends of today's time! The fully finished basement includes a private bedroom, a full washroom, and a newly updated kitchenette, making it ideal for extended family, guests, or potential rental use. The upgrades continue with a professionally-finished garage, complete with custom wall finishes, specialty epoxy flooring, and unique lighting - an ideal setup for any mechanic, hobbyist, or someone who enjoys spending time in a functional and stylish garage space! Step outside to a spacious pie-shaped backyard featuring a wooden patio with built-in seating, plenty of green space for kids and pets, and two sheds, one for general storage and another large enough to house a motorcycle, all without sacrificing usable yard space! This is a wonderful home for any family seeking comfort, quality, and thoughtful upgrades throughout. Don't miss your chance to own this exceptional property - book your private showing today!
Overview
MLS ID:
W12221257
Type:
Others
Bedrooms:
4
Bathrooms:
4
Price:
$959,000
PropertyType:
Residential Freehold
TransactionType:
For Sale
BuildingAreaUnits:
Square Feet
Cooling:
Central Air
Heating:
Forced Air
ParkingFeatures:
Attached
YearBuilt:
Unknown
TaxAnnualAmount:
3488
PossessionDetails:
TBD
Map
-
AddressMilton
Featured properties

