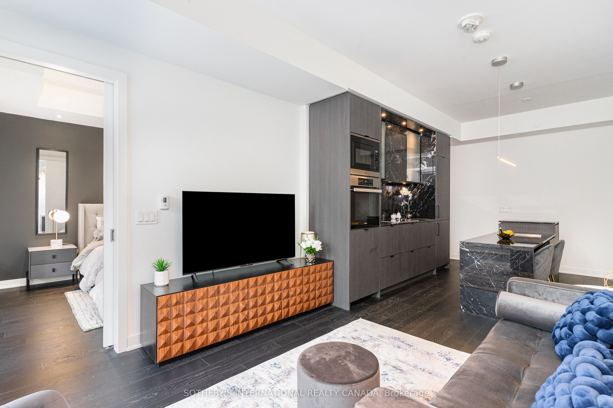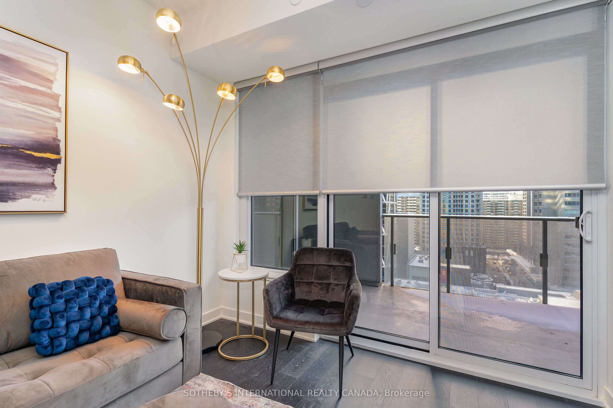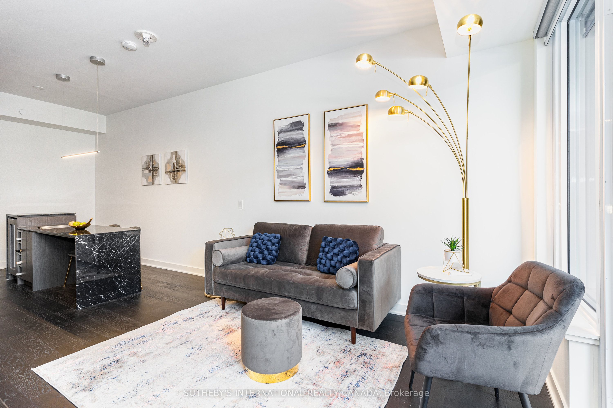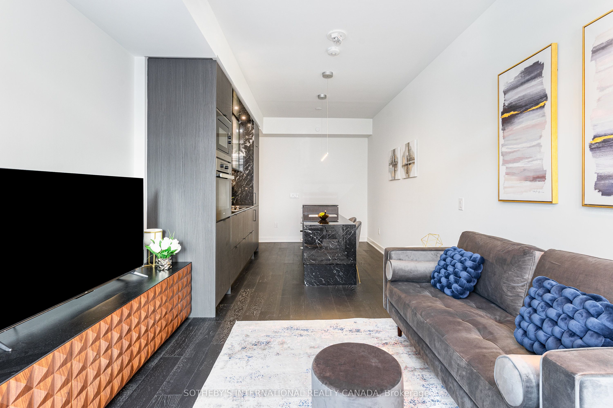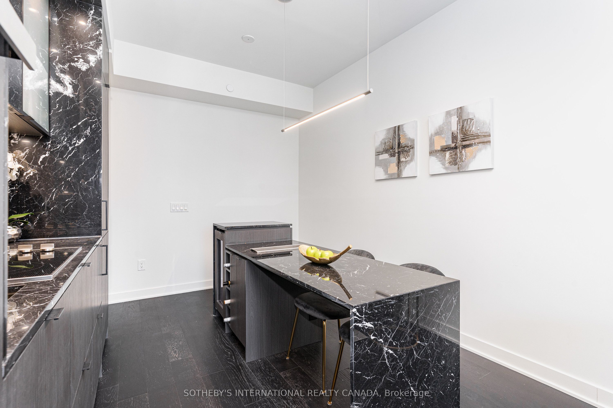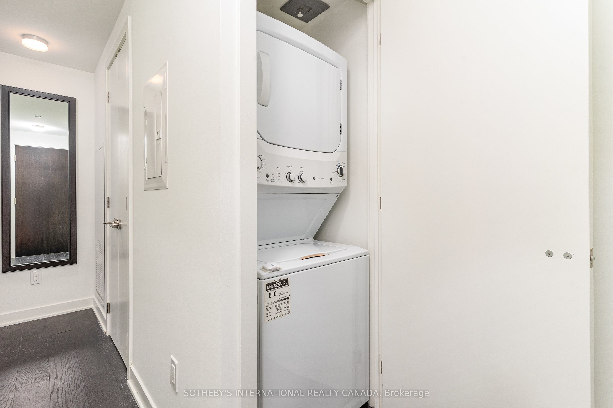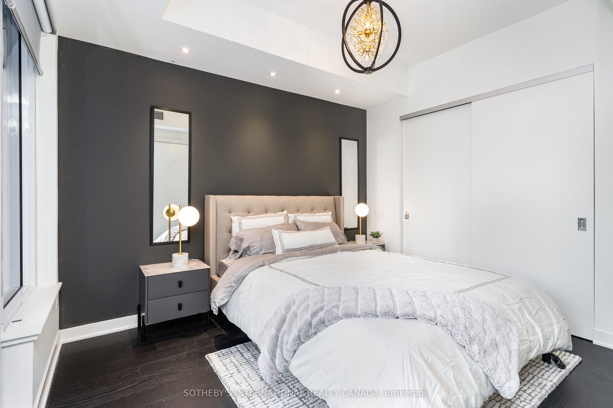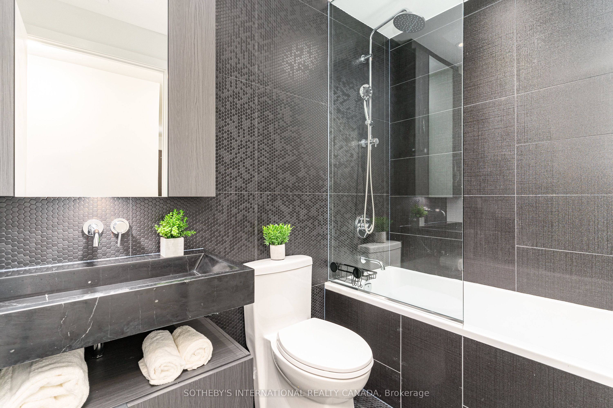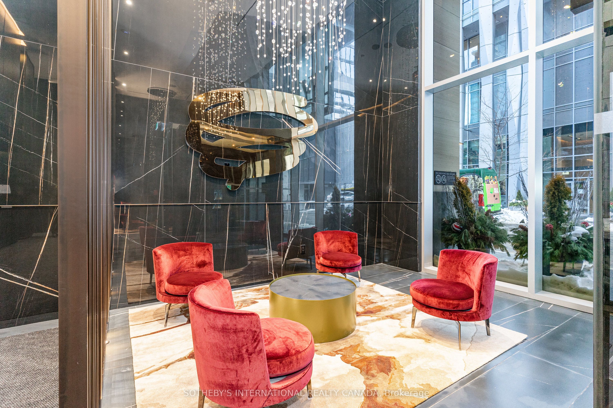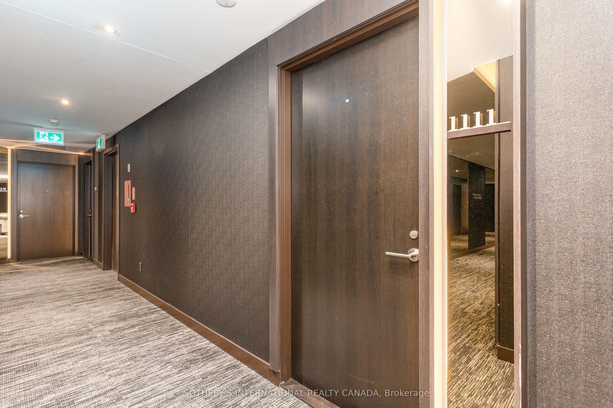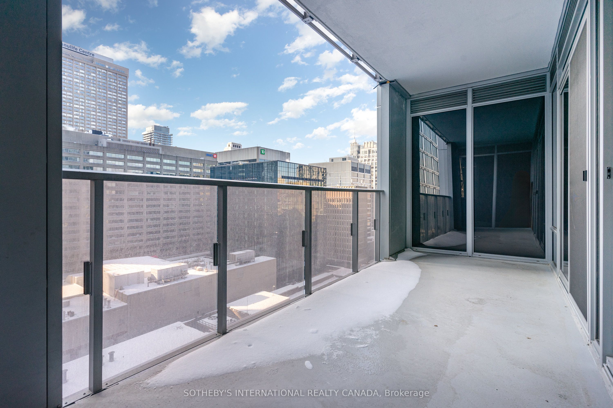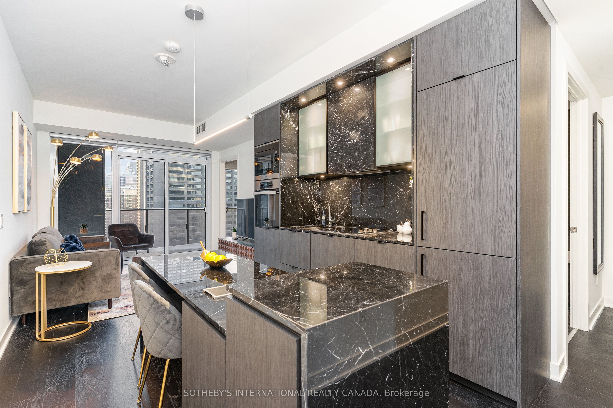
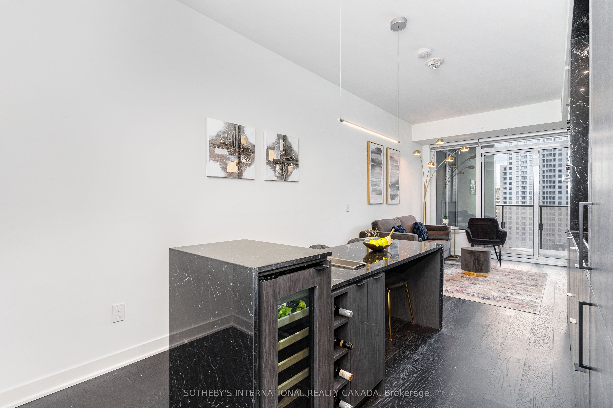
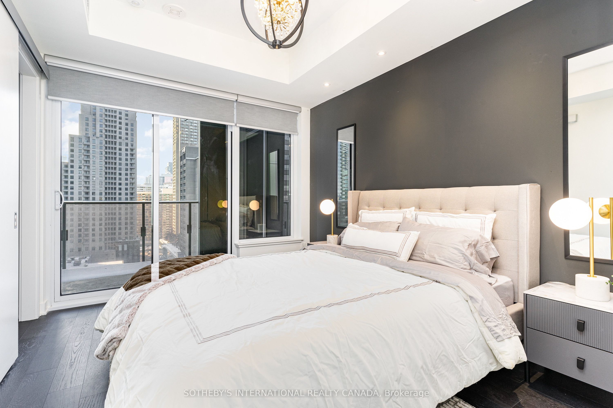
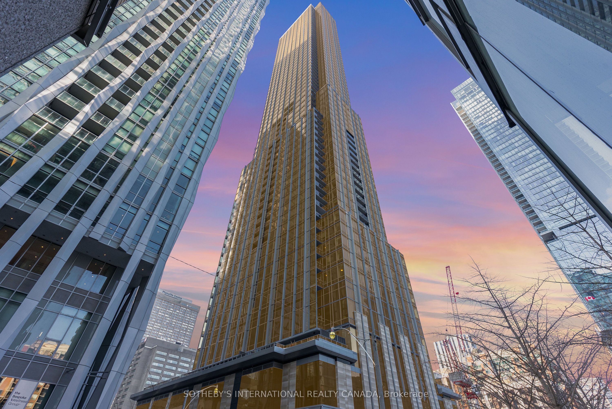
Selling
#1111 - 11 Yorkville Avenue, Toronto, ON M4W 0B7
$995,000
Description
Welcome to 11 Yorkville, a brand-new 62-storey architectural landmark. Luxury Living in the heart of Yorkville Fully Furnished & Equipped and Brand New Never Lived in 1 1-bedroom residence with large 117 sq ft south view open balcony accessible from both living room and bedroom, open concept kitchen with premium Miele appliances, two-level marble island with built-in wine fridge and chiller sink. Exquisite upgraded finishes, 9' ceilings, floor-to-ceiling windows, automatic blinds, spacious bedroom with a large closet. Situated across from Four Seasons in the heart of Yorkville, one of the world's most exclusive luxury districts. Residents are welcomed by a grand double-height lobby with a 24-hr concierge. 11 Yorkville offers a collection of state-of-the-art amenities including an infinity-edge indoor/outdoor pool, a rooftop zen garden with a BBQ lounge, and an elite fitness centre complete with men's & women's spa facilities. Social & entertainment spaces include an intimate piano lounge, a dramatic private wine dining room, and the breathtaking Bordeaux lounge, designed to impress & inspire. Located directly across from the Four Seasons Hotel, 11 Yorkville is at the epicentre of Toronto's finest shopping, dining, cultural experiences & nightlife. Steps from the Bloor-Yonge Subway Station, this prime location offers seamless access to public transit. The University of Toronto also just steps away, making this the perfect location for students, faculty, and those seeking the vibrancy of Toronto's academic community. World-class luxury and amenities await you!
Overview
MLS ID:
C12170757
Type:
Condo
Bedrooms:
1
Bathrooms:
1
Square:
650 m²
Price:
$995,000
PropertyType:
Residential Condo & Other
TransactionType:
For Sale
BuildingAreaUnits:
Square Feet
Cooling:
Central Air
Heating:
Forced Air
ParkingFeatures:
Underground
YearBuilt:
Unknown
TaxAnnualAmount:
3728.21
PossessionDetails:
Immediate
Map
-
AddressToronto C02
Featured properties

