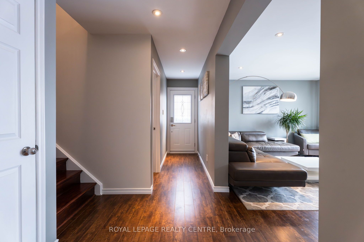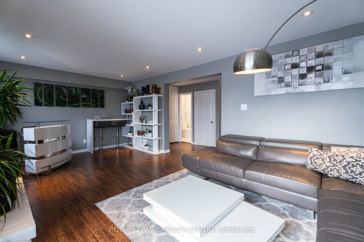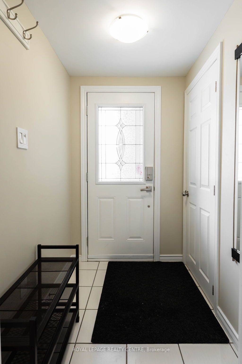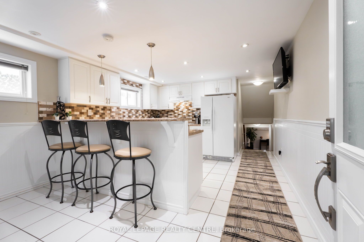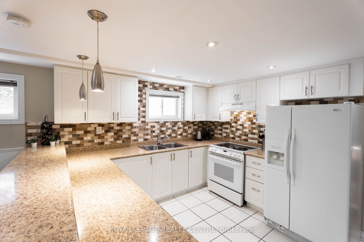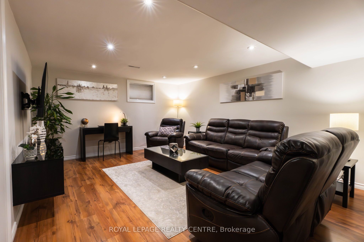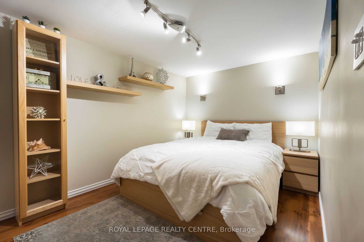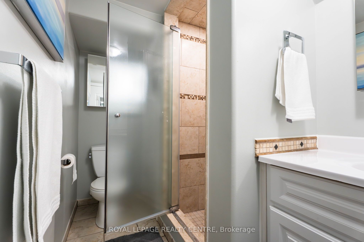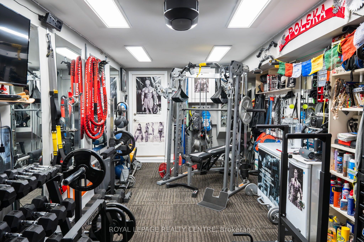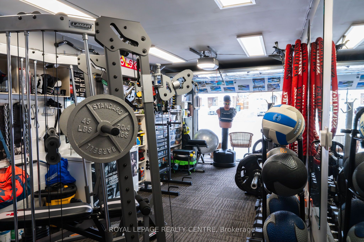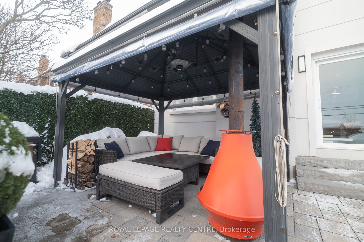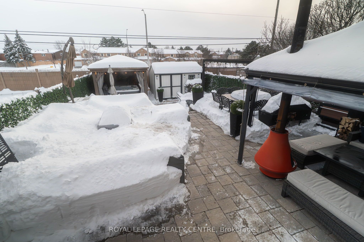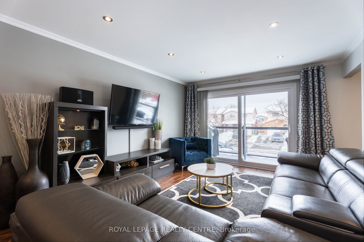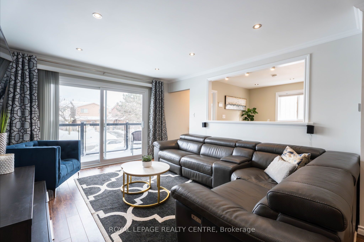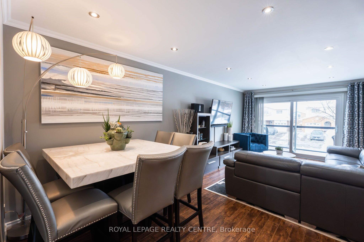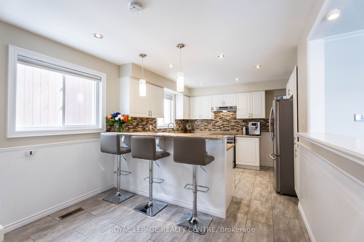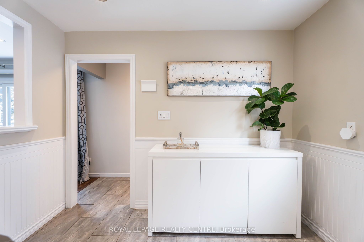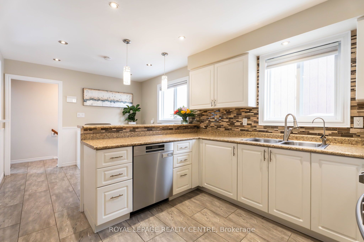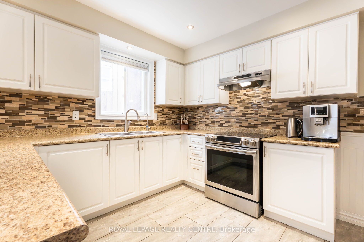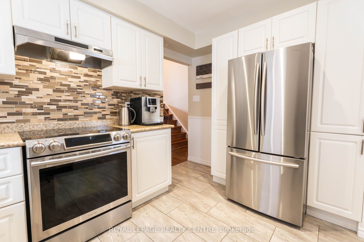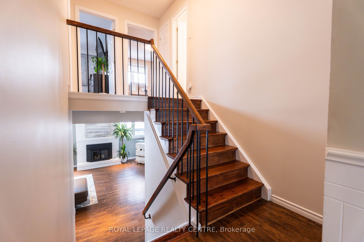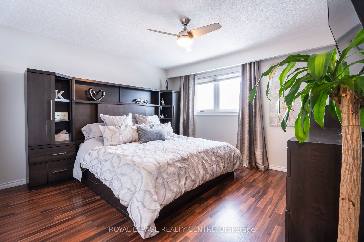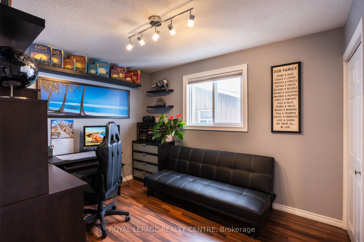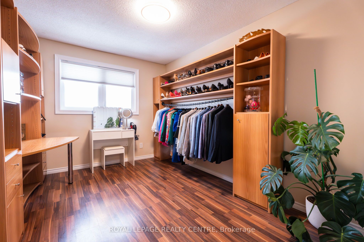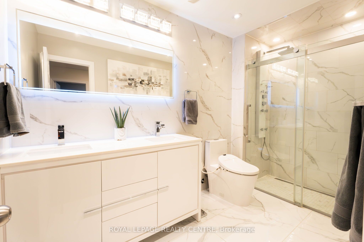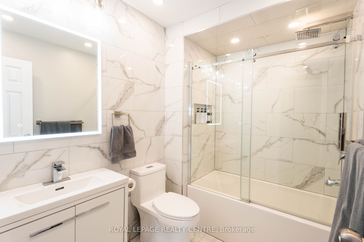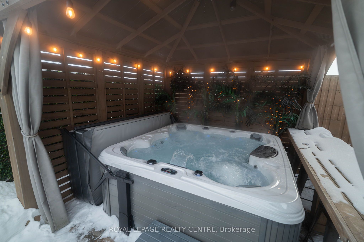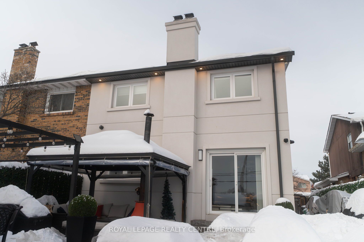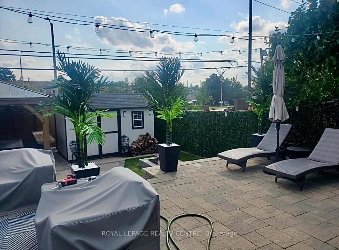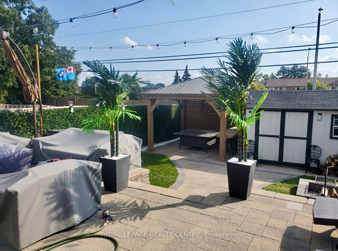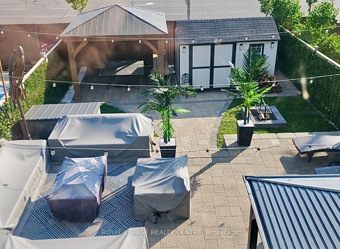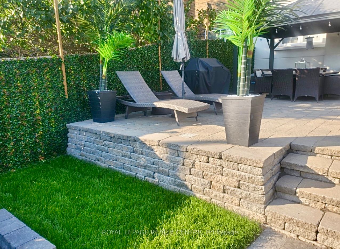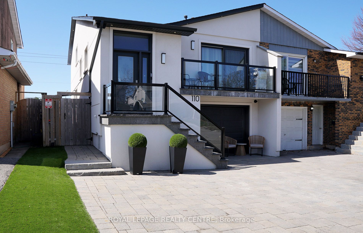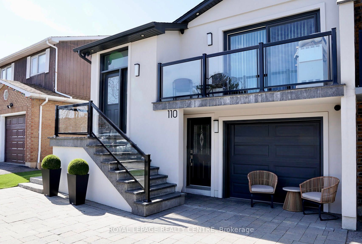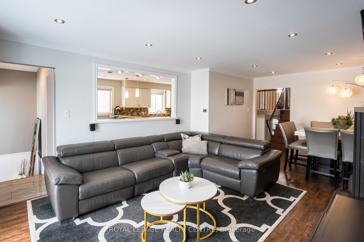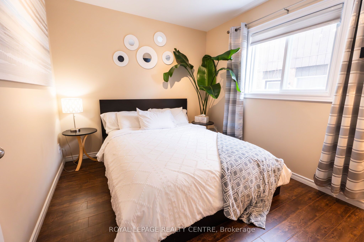
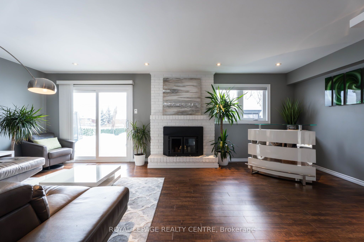
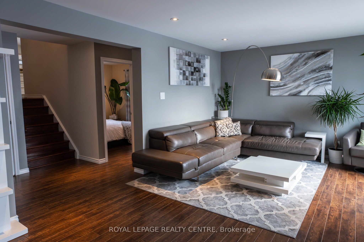
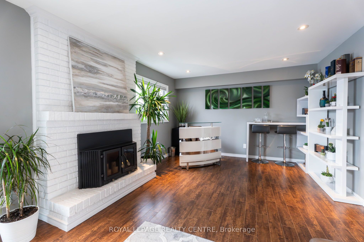
Selling
110 Simmons Boulevard, Brampton, ON L6V 3V6
$999,900
Description
This large 5-level backsplit house is perfect for two families or can be great Investment. It has 6 bedrooms (4 at above ground levels and 2 in the lower level), 3 bathrooms, 2 kitchens and 4 SEPARATE ENTRANCES. Parking for 4 cars. TRIPLE driveway helps you to park independently. Beautiful backyard is designed for relaxing or entertaining. Professional landscaping, interlock, charming gazebo, a garden shed, and a lovely green fence provides privacy and makes you feel like on the Vacation. After a busy day, you can unwind in the hot tub or enjoy the warmth of the fire pit. This home has everything you need to live comfortably and enjoy your time at home! Interior and exterior furniture can be negotiated as part of the price or purchased separately. This property boasts a brand-new roof upgraded with 1/2-inch plywood, new insulation, and stucco for enhanced durability and energy/efficiency, saving you money on utility bills. New windows, modern interlock in the front and back. The balcony and front entrance with elegant flagstone and a new glass railing. Additional upgrades include new eavestroughs, and a security system with eight hardwired cameras for peace of mind. Rough/In 3rd kitchen and 4 separate entrances, excellent potential for extra rental income. Basement has been rented for $2,000.00 a month.
Overview
MLS ID:
W12156674
Type:
Others
Bedrooms:
6
Bathrooms:
3
Square:
1,750 m²
Price:
$999,900
PropertyType:
Residential Freehold
TransactionType:
For Sale
BuildingAreaUnits:
Square Feet
Cooling:
Central Air
Heating:
Forced Air
ParkingFeatures:
Built-In
YearBuilt:
31-50
TaxAnnualAmount:
4759
PossessionDetails:
60 DAYS/FLEXIBLE
Map
-
AddressBrampton
Featured properties

