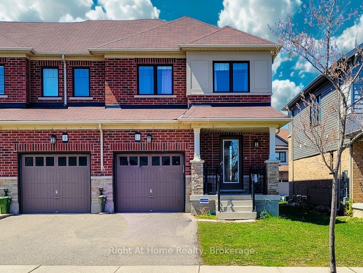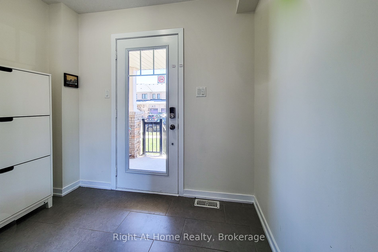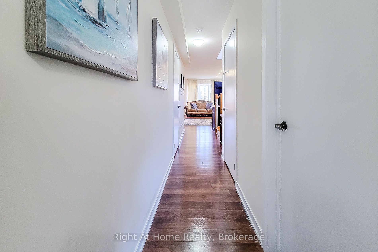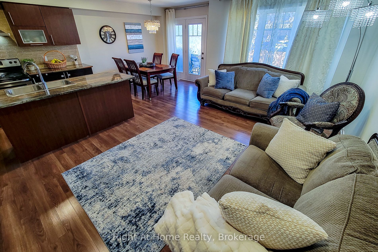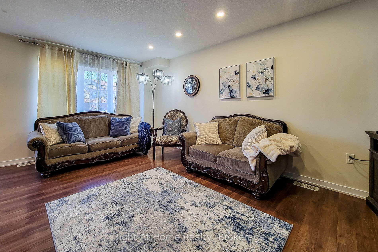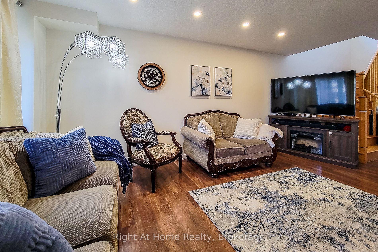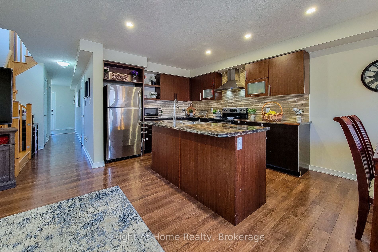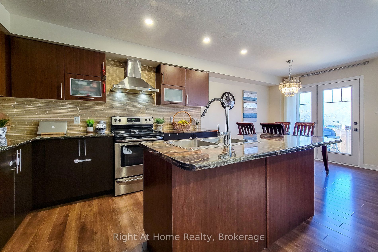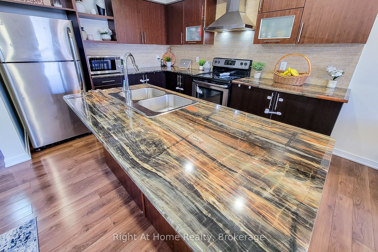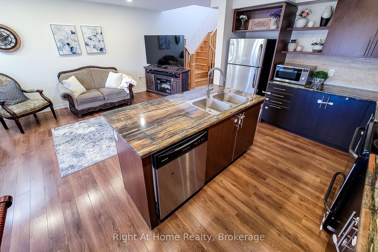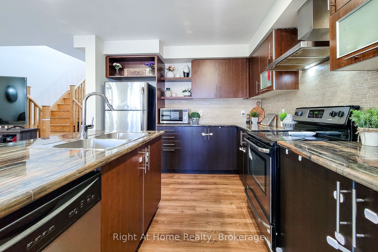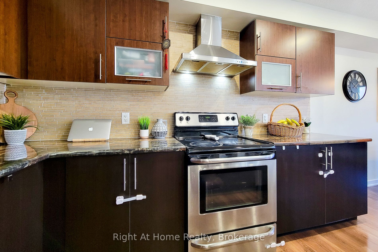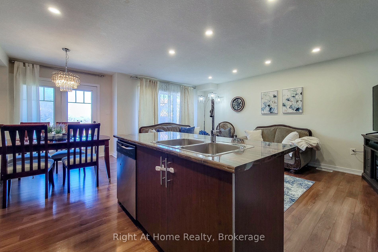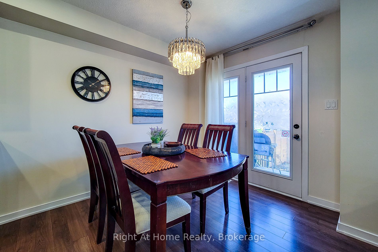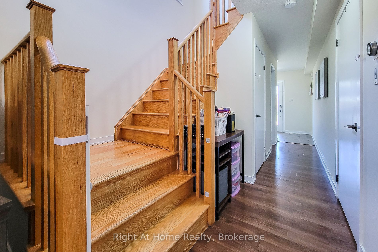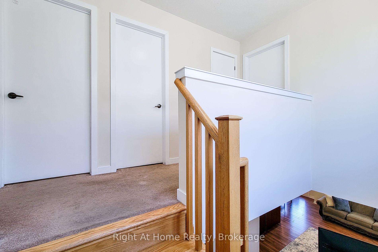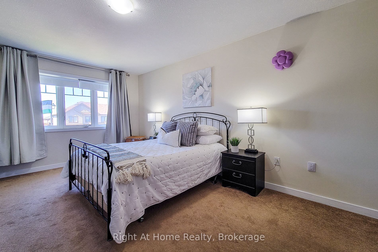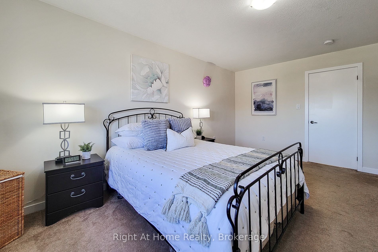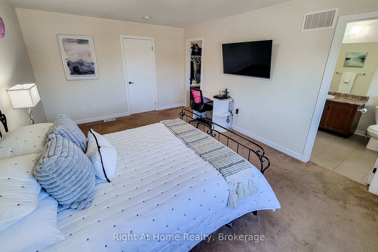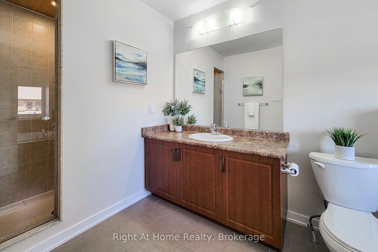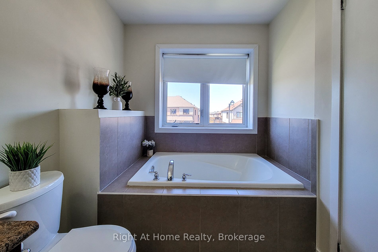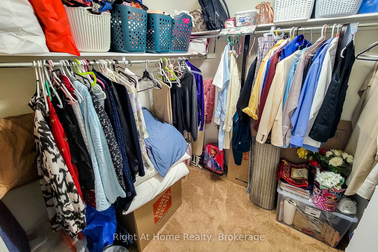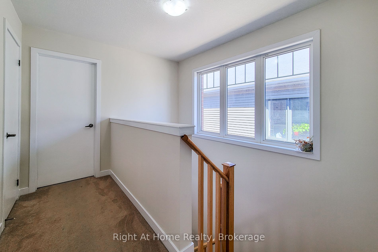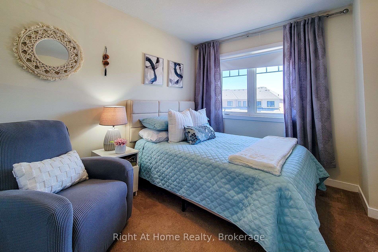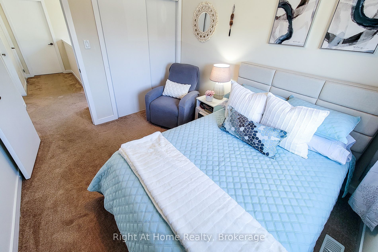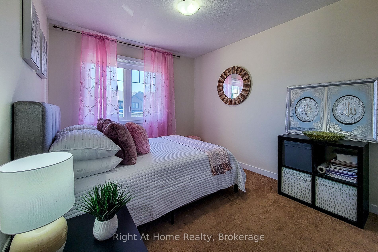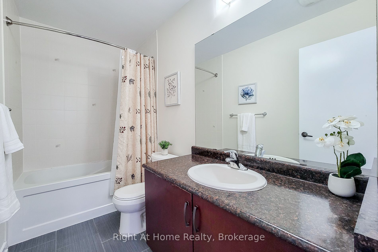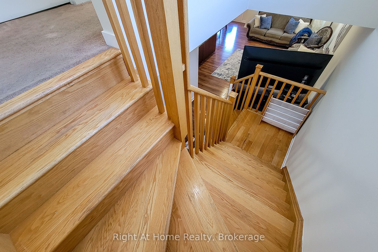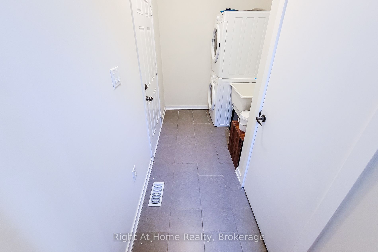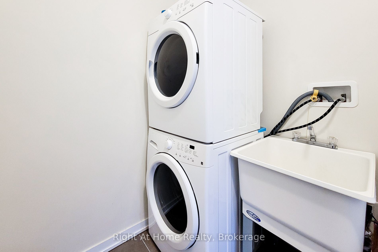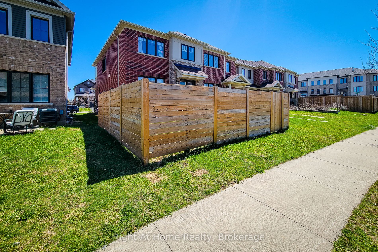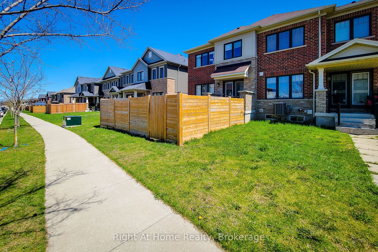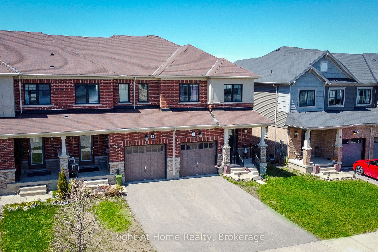
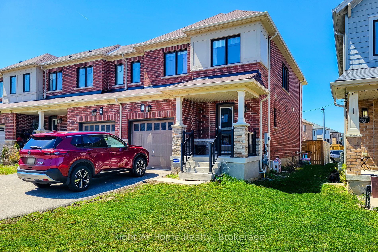
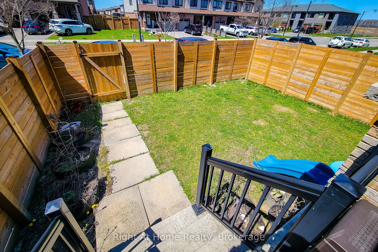
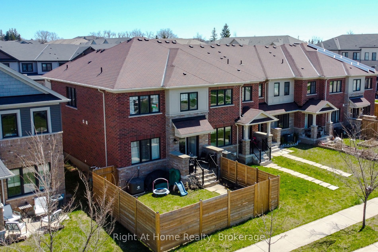
Selling
11 Sherway Street, Hamilton, ON L8J 0J4
$789,000
Description
Welcome to 11 Sherway, a delightful END unit FREEHOLD 2-storey townhouse in Stoney Creek Mountain. A townhouse that feels like a semi-detached, sharing just one wall with the neighbour! This spacious beauty offers 3 bedrooms and 3 bathrooms with over 1700 sq ft above grade. Just over 9 years old, you'll love the open concept layout on the main floor with a gorgeous, extra-large kitchen complete with updated range hood, faucet, full backsplash, and huge island for all your entertaining needs. The sliding door off the kitchen leads to a fully fenced, private backyard to enjoy your upcoming summer BBQs. Since it's an end unit, you have your own backyard entrance through the gate! The 2nd floor boasts a large primary bedroom with a generous walk-in closet and ensuite bathroom, 2 additional bedrooms and a 4-piece guest bathroom. Fully repainted in March 2025, this beauty is ready for its new forever family. Located in a family-friendly neighbourhood in Stoney Creek Mountain close to Upper Red Hill Park, and just a few minutes driving time to the Lincoln Alexander and Redhill Parkways, Confederation Go Train, and close to all amenities with easy access to major arteries. Hurry in to view!
Overview
MLS ID:
X12111946
Type:
Att/Row/Townhouse
Bedrooms:
3
Bathrooms:
3
Square:
1,750 m²
Price:
$789,000
PropertyType:
Residential Freehold
TransactionType:
For Sale
BuildingAreaUnits:
Square Feet
Cooling:
Central Air
Heating:
Forced Air
ParkingFeatures:
Built-In
YearBuilt:
6-15
TaxAnnualAmount:
4577.72
PossessionDetails:
Flexible
Map
-
AddressHamilton
Featured properties

